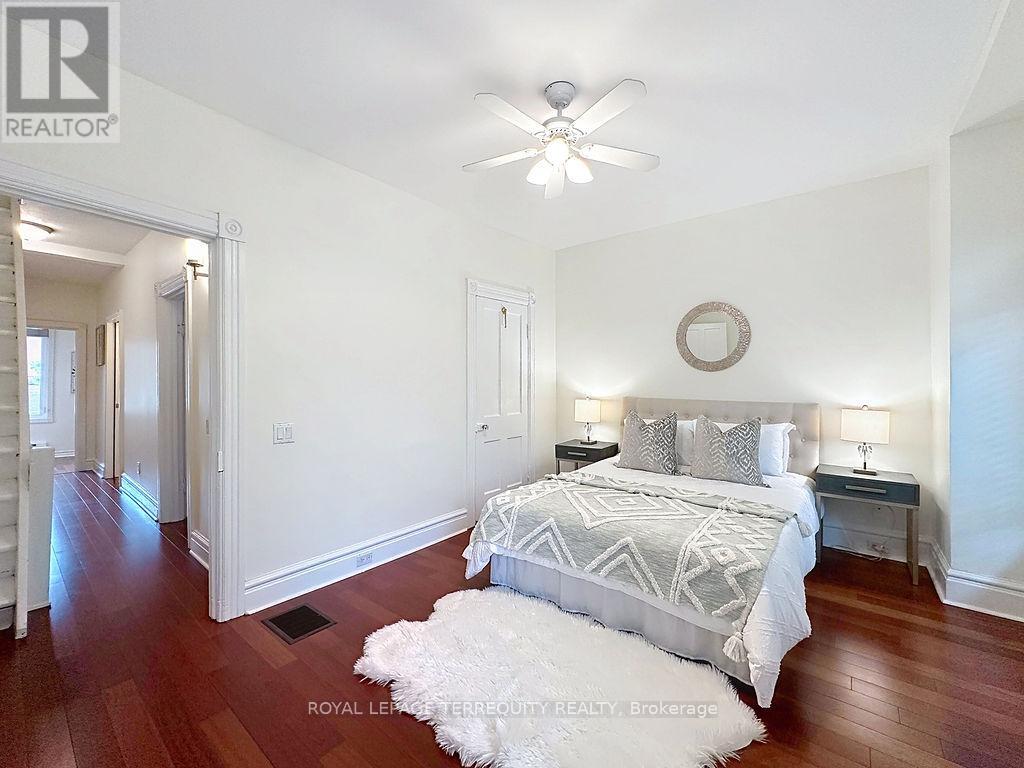
473 Delaware Avenue
Toronto, Ontario M6H 2V1
Move-in Ready, this thoughtfully cared for, late Victorian home offers the perfect blend of style and comfort. As you walk in, the first thing you notice are the 9' ceilings, the crown mouldings and window trims. The main floor features hardwood floors, intact stained glass windows, generous living and dining rooms. The sleek, wide kitchen includes quartz counters and plenty of storage space. It's the sun-filled family room that will definitely draw you in, with a walkout to a deep backyard perfect for entertaining. The mature garden immediately evokes calm and the flowering plants elevate the space from functional to indulgent. On the second floor, the primary suite overlooks a majestic linden tree while the other two spacious bedrooms offer comfort and warmth. The second-floor, 4-piece bathroom, uncluttered and in soft neutrals, inspires relaxation. The rare car parking, via an extra wide lane, presents an opportunity to build a garden suite. Enjoy the vibrant Dovercourt Park community and schools, steps from the trendy restaurants and coffee shops of Geary Ave , the Dovercourt Boys and Girls community centre and the excellent transit route of the Bloor-Danforth Subway line. (id:15265)
$1,195,000 For sale
- MLS® Number
- W12177892
- Type
- Single Family
- Building Type
- House
- Bedrooms
- 3
- Bathrooms
- 1
- Parking
- 1
- SQ Footage
- 1,100 - 1,500 ft2
- Cooling
- Central Air Conditioning
- Heating
- Forced Air
Virtual Tour
Property Details
| MLS® Number | W12177892 |
| Property Type | Single Family |
| Community Name | Dovercourt-Wallace Emerson-Junction |
| AmenitiesNearBy | Park, Public Transit, Schools |
| CommunityFeatures | Community Centre, School Bus |
| Features | Flat Site, Lane |
| ParkingSpaceTotal | 1 |
Parking
| No Garage |
Land
| Acreage | No |
| FenceType | Fenced Yard |
| LandAmenities | Park, Public Transit, Schools |
| Sewer | Sanitary Sewer |
| SizeDepth | 125 Ft ,2 In |
| SizeFrontage | 18 Ft ,2 In |
| SizeIrregular | 18.2 X 125.2 Ft |
| SizeTotalText | 18.2 X 125.2 Ft|under 1/2 Acre |
| ZoningDescription | Residential |
Building
| BathroomTotal | 1 |
| BedroomsAboveGround | 3 |
| BedroomsTotal | 3 |
| Age | 100+ Years |
| Appliances | Water Heater, Blinds, Dishwasher, Dryer, Stove, Washer, Refrigerator |
| BasementDevelopment | Unfinished |
| BasementType | N/a (unfinished) |
| ConstructionStatus | Insulation Upgraded |
| ConstructionStyleAttachment | Detached |
| CoolingType | Central Air Conditioning |
| ExteriorFinish | Brick Facing, Stucco |
| FireProtection | Smoke Detectors |
| FlooringType | Hardwood, Linoleum |
| FoundationType | Brick, Block |
| HeatingFuel | Natural Gas |
| HeatingType | Forced Air |
| StoriesTotal | 2 |
| SizeInterior | 1,100 - 1,500 Ft2 |
| Type | House |
| UtilityWater | Municipal Water, Unknown |
Utilities
| Cable | Available |
| Electricity | Installed |
| Sewer | Installed |
Rooms
| Level | Type | Length | Width | Dimensions |
|---|---|---|---|---|
| Second Level | Primary Bedroom | 4.5 m | 3.4 m | 4.5 m x 3.4 m |
| Second Level | Bedroom 2 | 3.6 m | 2.9 m | 3.6 m x 2.9 m |
| Second Level | Bedroom 3 | 3.4 m | 2.1 m | 3.4 m x 2.1 m |
| Main Level | Living Room | 3.5 m | 2.9 m | 3.5 m x 2.9 m |
| Main Level | Dining Room | 3.4 m | 2.9 m | 3.4 m x 2.9 m |
| Main Level | Kitchen | 4 m | 10.99 m | 4 m x 10.99 m |
| Main Level | Family Room | 4.7 m | 3.3 m | 4.7 m x 3.3 m |
Location Map
Interested In Seeing This property?Get in touch with a Davids & Delaat agent
I'm Interested In473 Delaware Avenue
"*" indicates required fields


























