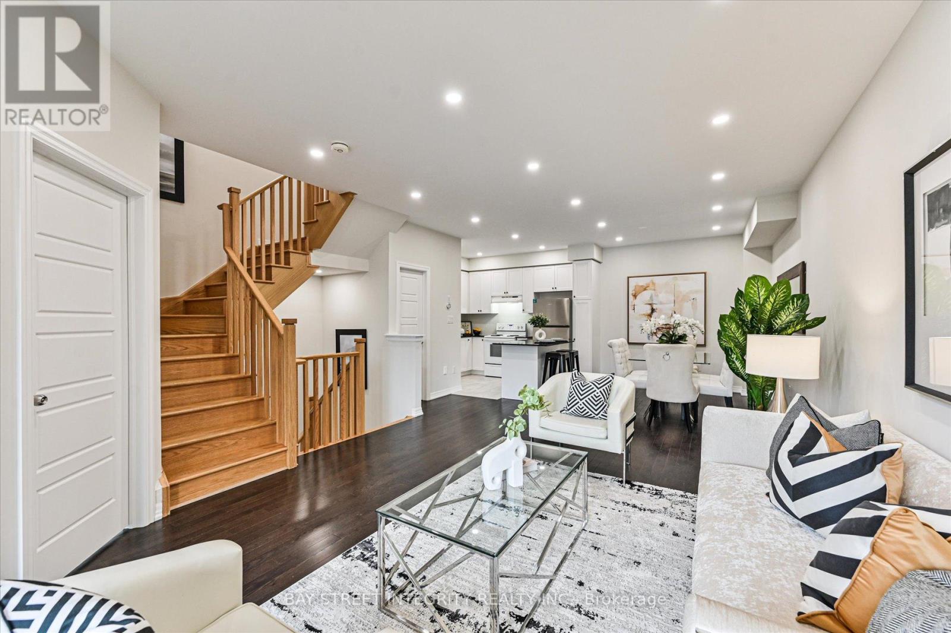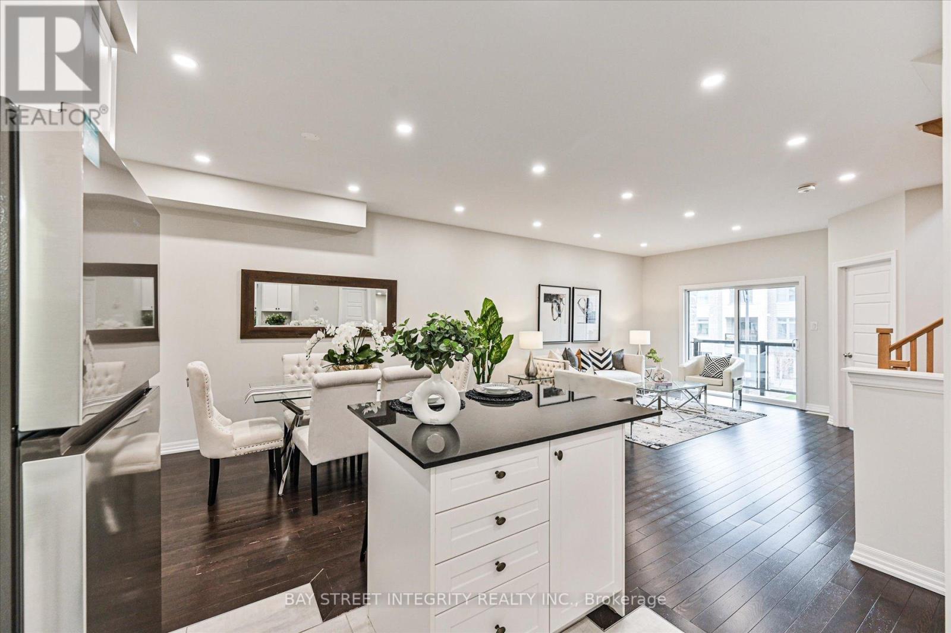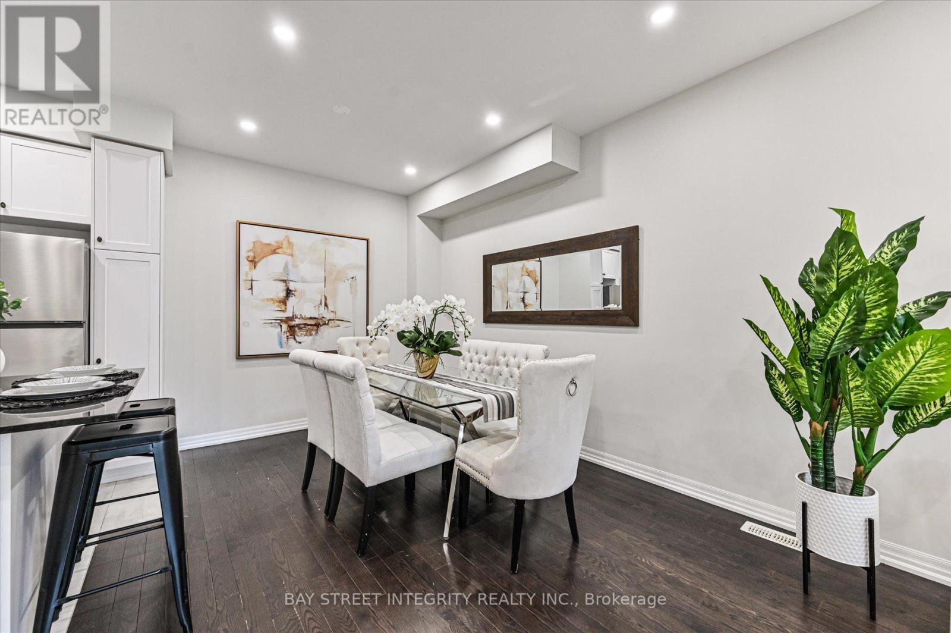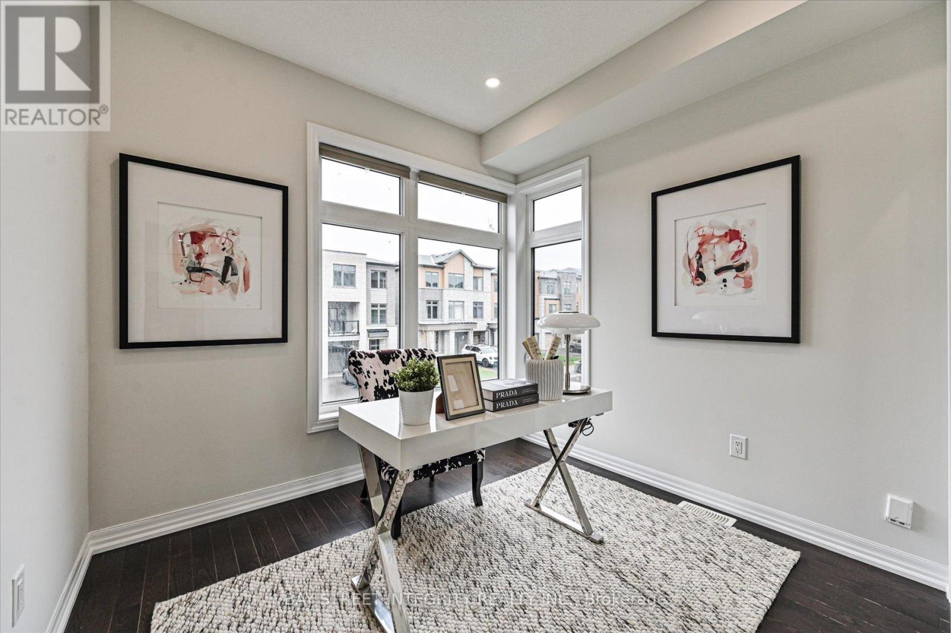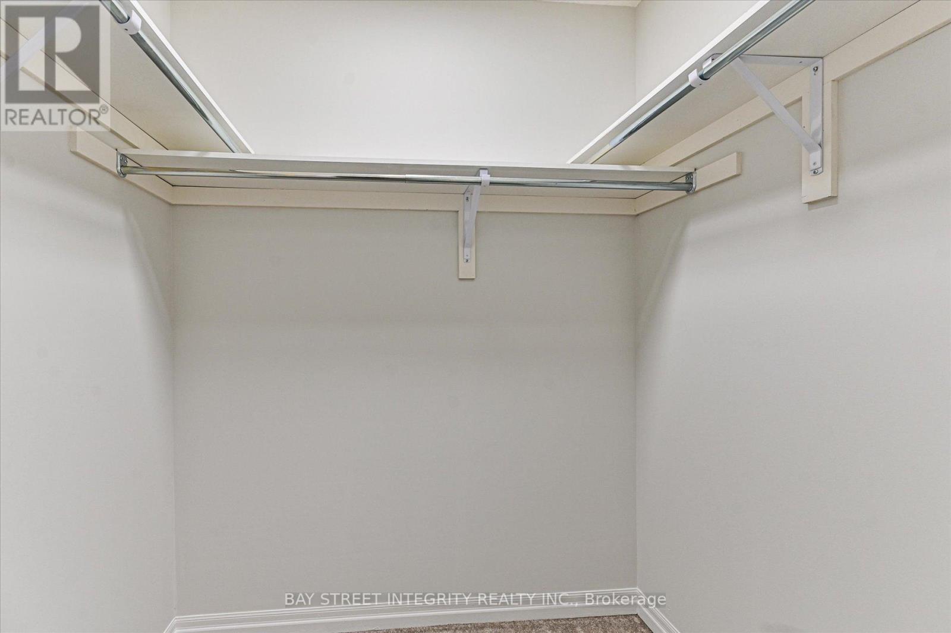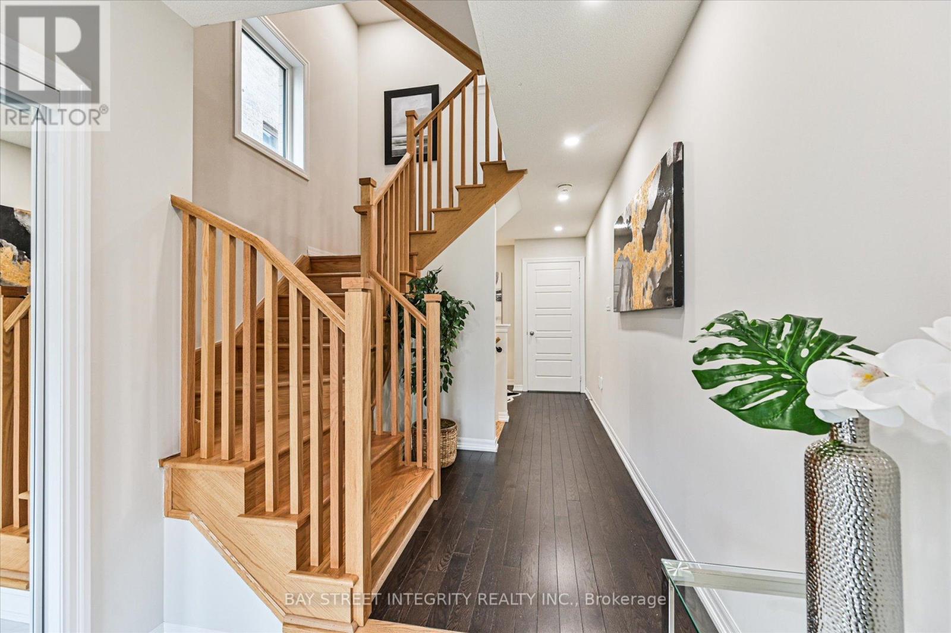
47 Vantage Loop
Newmarket, Ontario L3X 0K9
Welcome To 47 Vantage Loop, A Stunning Freehold End-Unit Townhome Nestled In The Sought-After Woodland Hill Neighbourhood In Newmarket! Upgrades In 2025: New Paint, Pot Lights. The Main Floor Features An Open-Concept Layout That Seamlessly Connects The Kitchen, Living And Dining Area, Creating A Bright And Welcoming Space Ideal For Both Daily Living And Entertaining. The Gourmet Kitchen Is Equipped With Modern Finishes, A Centre Island As A Breakfast Bar, And Easy Access To The Dining Area, While The Living Room Offers A Comfortable Spot To Relax And Gather. The Versatile Den On The Main Floor Can Easily Be Converted Into An Additional Bedroom, Offering Flexibility To Suit Your Lifestyle Needs. The Upper Floor Offers Three Spacious Bedrooms And Two 4pc Bathrooms. The Primary Bedroom Completes With A Walk-In Closet For Ample Storage And A Private 4pc Ensuite Bathroom. The Ground Floor Features A Dedicated Space Ideal For A Home Office, Offering A Quiet And Functional Area For Remote Work Or Study. Enjoy The Perfect Balance Of Convenience And Natural Beauty, Located Close To Essential Amenities While Surrounded By Green Spaces And Scenic Views. Residents Can Enjoy Easy Access To Upper Canada Mall, Schools, Grocery Stores (Costco, Walmart), And Transit (Newmarket Go, YRT, Hwy 404), Along With Nearby Parks And Trails For Outdoor Recreation And Relaxation! (id:15265)
$929,000 For sale
- MLS® Number
- N12121107
- Type
- Single Family
- Building Type
- Row / Townhouse
- Bedrooms
- 4
- Bathrooms
- 3
- Parking
- 3
- SQ Footage
- 1,500 - 2,000 ft2
- Cooling
- Central Air Conditioning
- Heating
- Forced Air
Property Details
| MLS® Number | N12121107 |
| Property Type | Single Family |
| Neigbourhood | Woodland Hill |
| Community Name | Woodland Hill |
| ParkingSpaceTotal | 3 |
Parking
| Garage |
Land
| Acreage | No |
| Sewer | Sanitary Sewer |
| SizeDepth | 45 Ft ,3 In |
| SizeFrontage | 26 Ft ,4 In |
| SizeIrregular | 26.4 X 45.3 Ft |
| SizeTotalText | 26.4 X 45.3 Ft |
Building
| BathroomTotal | 3 |
| BedroomsAboveGround | 3 |
| BedroomsBelowGround | 1 |
| BedroomsTotal | 4 |
| Age | 6 To 15 Years |
| Appliances | Garage Door Opener Remote(s), Dishwasher, Dryer, Hood Fan, Stove, Washer, Refrigerator |
| BasementDevelopment | Unfinished |
| BasementType | N/a (unfinished) |
| ConstructionStyleAttachment | Attached |
| CoolingType | Central Air Conditioning |
| ExteriorFinish | Brick, Stone |
| FlooringType | Hardwood, Ceramic |
| FoundationType | Concrete |
| HalfBathTotal | 1 |
| HeatingFuel | Natural Gas |
| HeatingType | Forced Air |
| StoriesTotal | 3 |
| SizeInterior | 1,500 - 2,000 Ft2 |
| Type | Row / Townhouse |
| UtilityWater | Municipal Water |
Rooms
| Level | Type | Length | Width | Dimensions |
|---|---|---|---|---|
| Second Level | Great Room | 8.43 m | 4.26 m | 8.43 m x 4.26 m |
| Second Level | Dining Room | 8.43 m | 4.26 m | 8.43 m x 4.26 m |
| Second Level | Kitchen | 3.35 m | 2.74 m | 3.35 m x 2.74 m |
| Second Level | Den | 3.35 m | 2.92 m | 3.35 m x 2.92 m |
| Third Level | Primary Bedroom | 4.88 m | 3.35 m | 4.88 m x 3.35 m |
| Third Level | Bedroom 2 | 4.88 m | 2.74 m | 4.88 m x 2.74 m |
| Third Level | Bedroom 3 | 2.9 m | 2.74 m | 2.9 m x 2.74 m |
| Ground Level | Office | 2.9 m | 2.13 m | 2.9 m x 2.13 m |
Location Map
Interested In Seeing This property?Get in touch with a Davids & Delaat agent
I'm Interested In47 Vantage Loop
"*" indicates required fields



