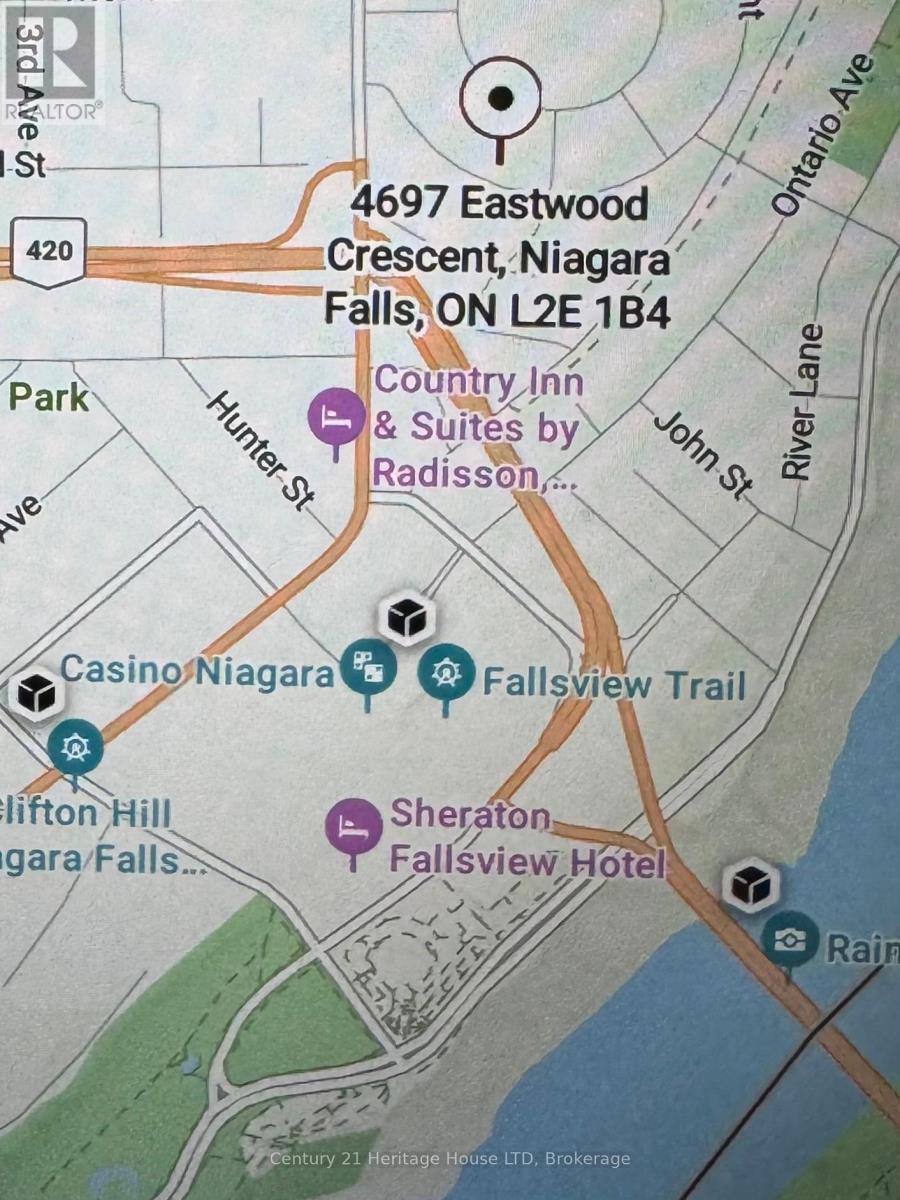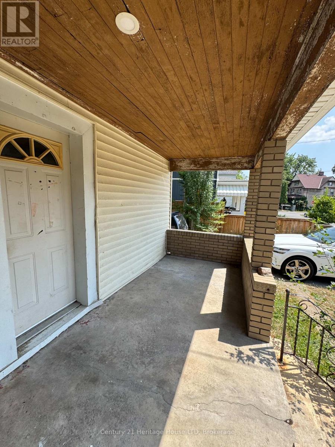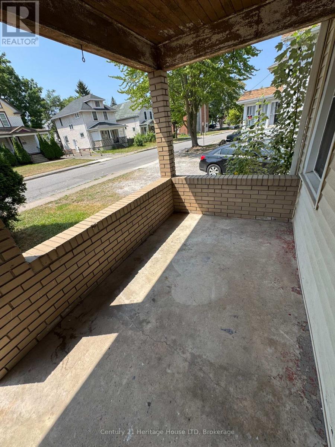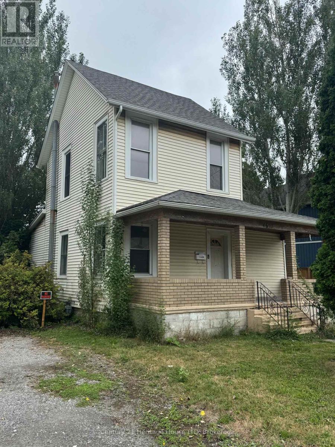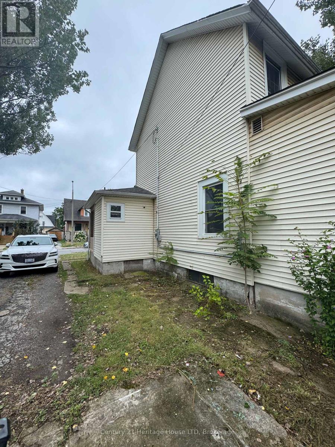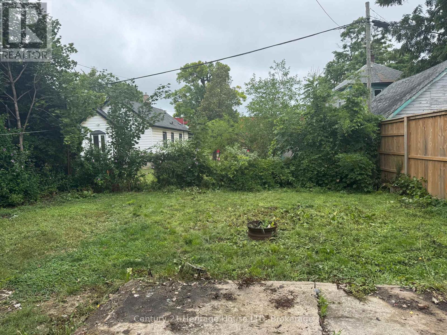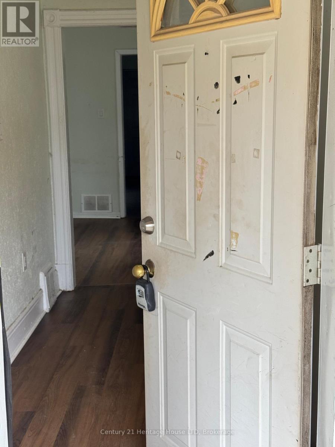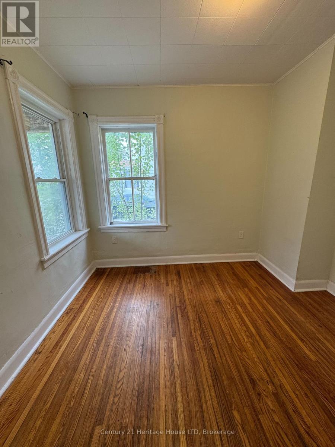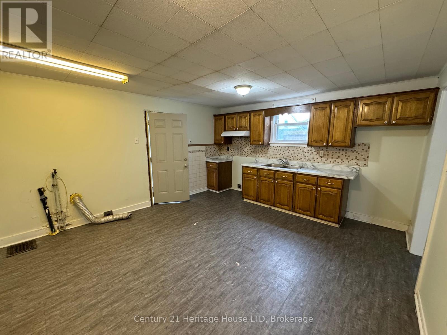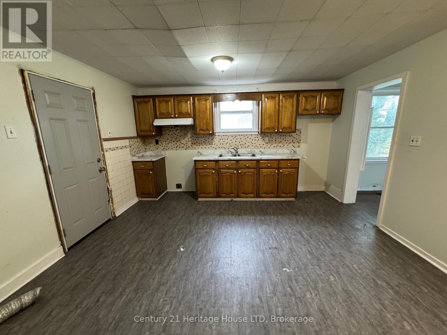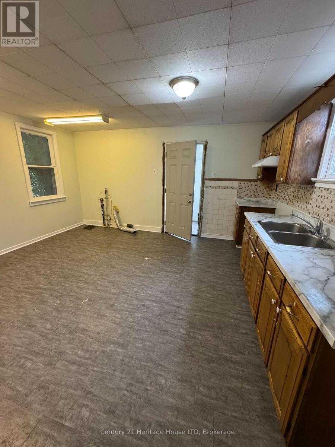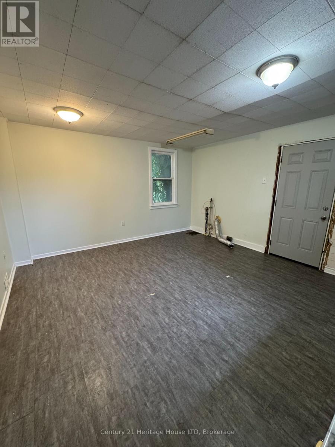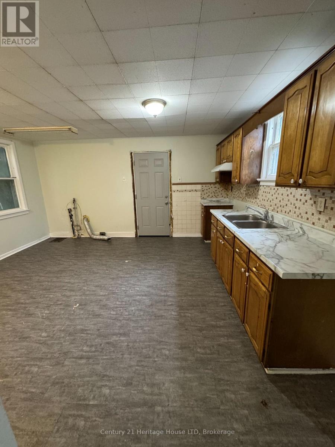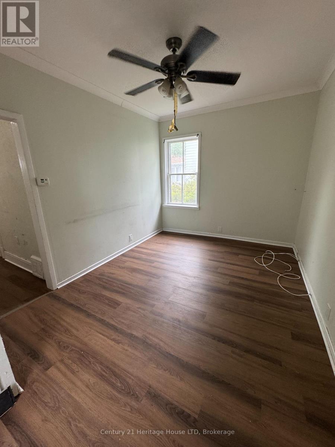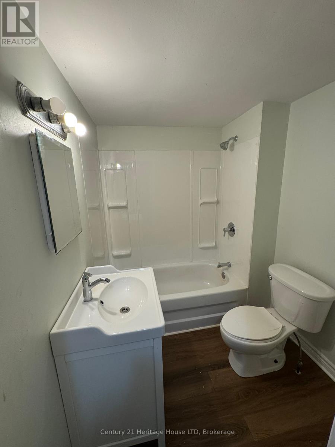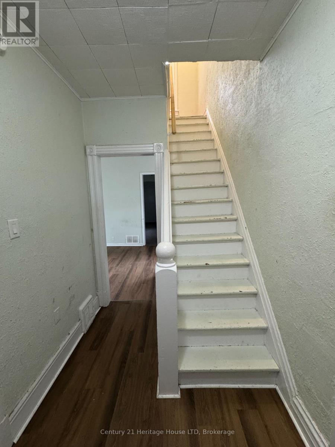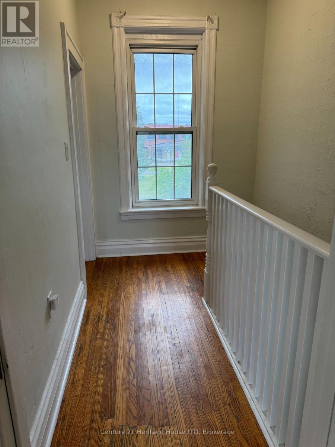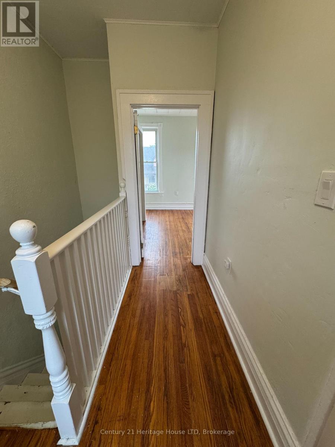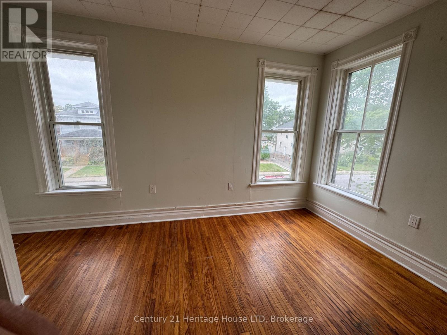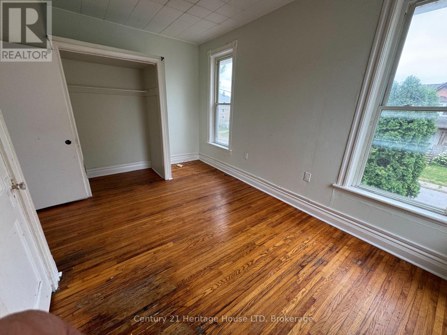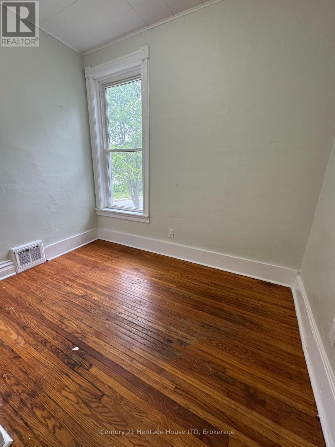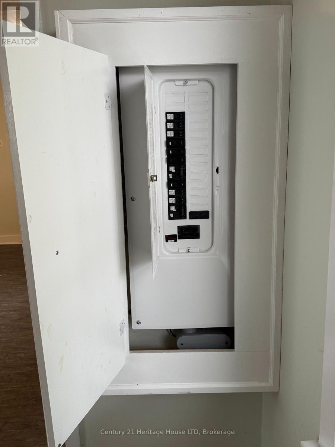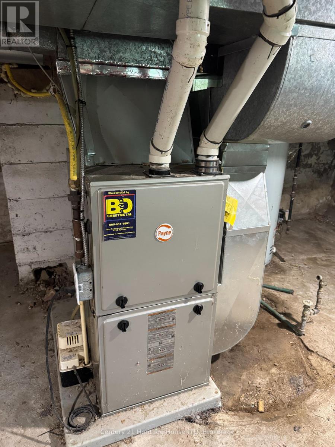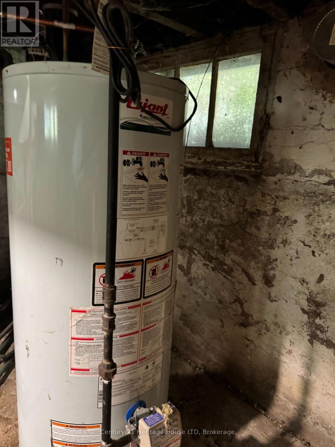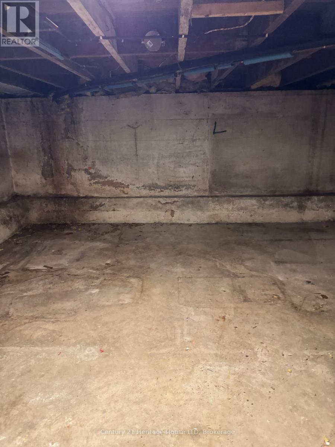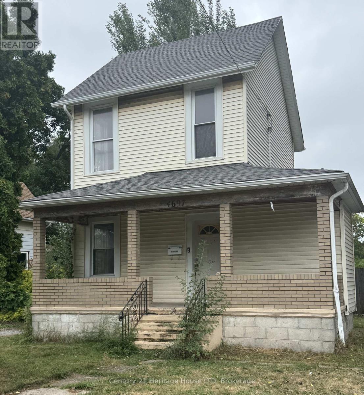
4697 Eastwood Crescent
Niagara Falls, Ontario L2E 1B4
Put your decorating ideas to work in this 2 storey, 3 bedroom home in a desirable location steps from Victoria Ave amenities, public transportation to Niagara Falls tourist attractions and casino. Hwy 420/QEW access is 1 min away. Great size lot with nice rear yard. Recent updates done in CY 2024 include new wiring and breaker panel, plumbing , new tub surround and vanity in bathroom, flooring in the living room, foyer and bathroom. Quick closing available. Seller willing to assist with financing ( Vendor Take Back Mortgage) for qualified Buyer(s) . (id:15265)
$388,800 For sale
- MLS® Number
- X12358722
- Type
- Single Family
- Building Type
- House
- Bedrooms
- 3
- Bathrooms
- 1
- Parking
- 2
- SQ Footage
- 700 - 1,100 ft2
- Heating
- Forced Air
Property Details
| MLS® Number | X12358722 |
| Property Type | Single Family |
| Community Name | 210 - Downtown |
| EquipmentType | Water Heater |
| Features | Irregular Lot Size |
| ParkingSpaceTotal | 2 |
| RentalEquipmentType | Water Heater |
| Structure | Porch |
Parking
| No Garage |
Land
| Acreage | No |
| Sewer | Sanitary Sewer |
| SizeDepth | 100 Ft |
| SizeFrontage | 54 Ft ,8 In |
| SizeIrregular | 54.7 X 100 Ft |
| SizeTotalText | 54.7 X 100 Ft |
Building
| BathroomTotal | 1 |
| BedroomsAboveGround | 3 |
| BedroomsTotal | 3 |
| BasementDevelopment | Unfinished |
| BasementType | Full (unfinished) |
| ConstructionStyleAttachment | Detached |
| ExteriorFinish | Vinyl Siding |
| FlooringType | Hardwood |
| FoundationType | Block |
| HeatingFuel | Natural Gas |
| HeatingType | Forced Air |
| StoriesTotal | 2 |
| SizeInterior | 700 - 1,100 Ft2 |
| Type | House |
| UtilityWater | Municipal Water |
Rooms
| Level | Type | Length | Width | Dimensions |
|---|---|---|---|---|
| Second Level | Bedroom | 4.57 m | 3.23 m | 4.57 m x 3.23 m |
| Second Level | Bedroom 2 | 2.84 m | 2.44 m | 2.84 m x 2.44 m |
| Main Level | Bedroom 3 | 3.29 m | 2.56 m | 3.29 m x 2.56 m |
| Main Level | Kitchen | 4.57 m | 4.11 m | 4.57 m x 4.11 m |
| Main Level | Living Room | 4.57 m | 2.93 m | 4.57 m x 2.93 m |
| Main Level | Bathroom | 2.04 m | 1.83 m | 2.04 m x 1.83 m |
| Main Level | Mud Room | 2.9 m | 1.75 m | 2.9 m x 1.75 m |
Location Map
Interested In Seeing This property?Get in touch with a Davids & Delaat agent
I'm Interested In4697 Eastwood Crescent
"*" indicates required fields
