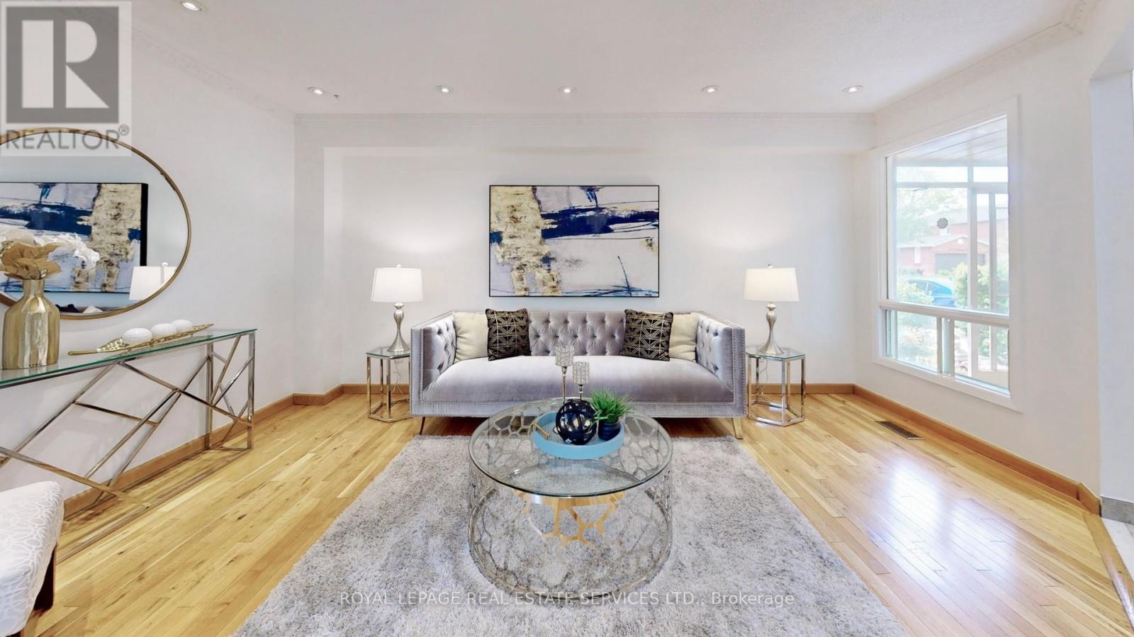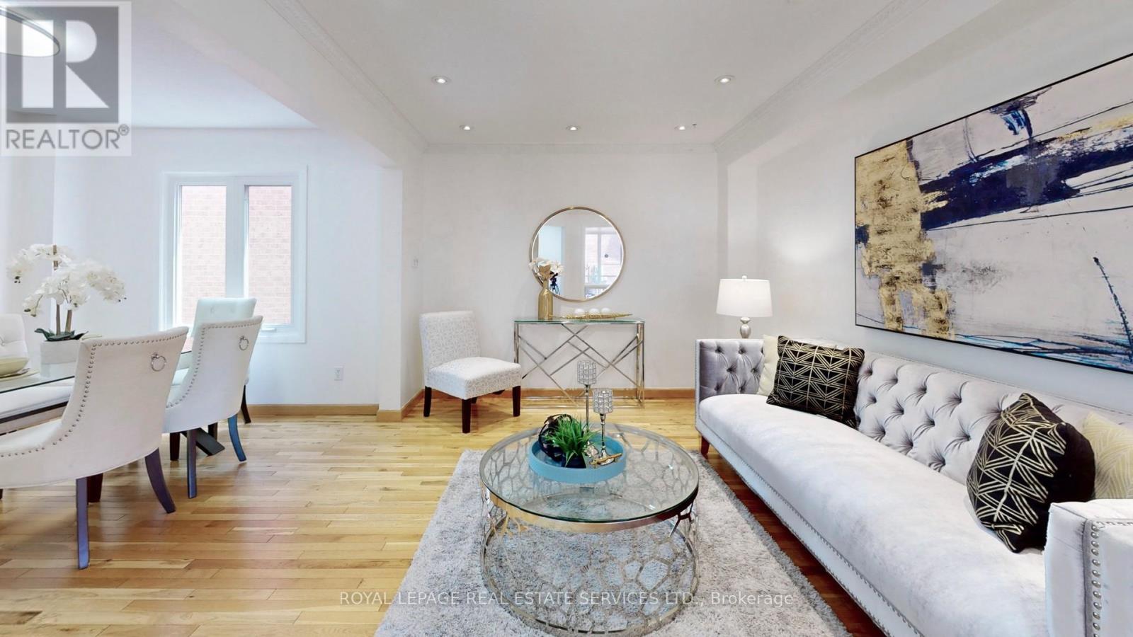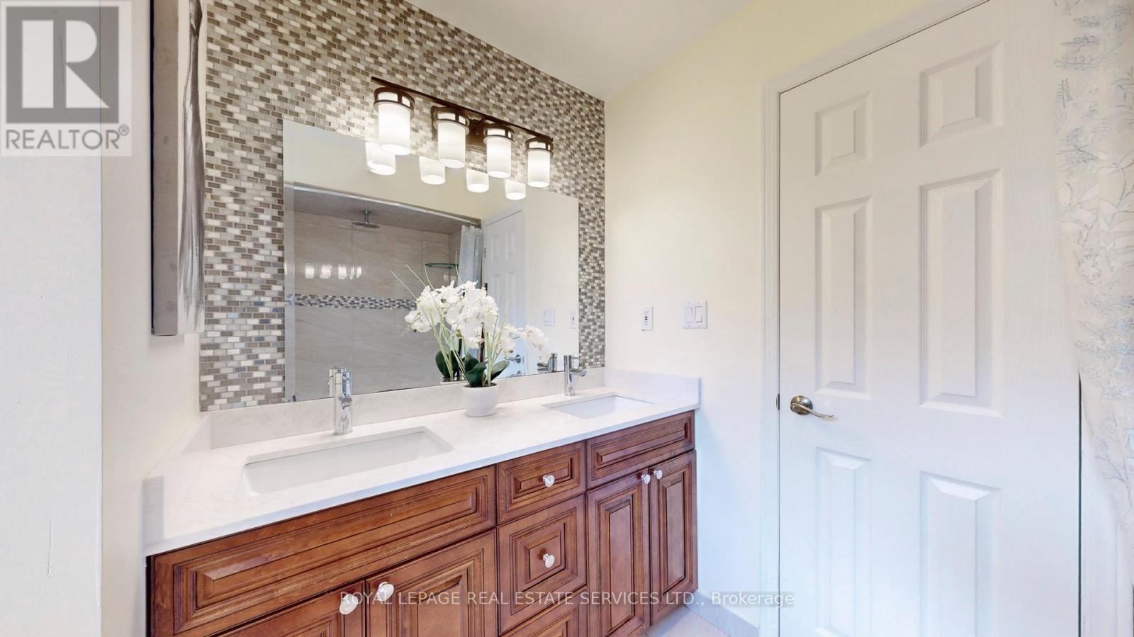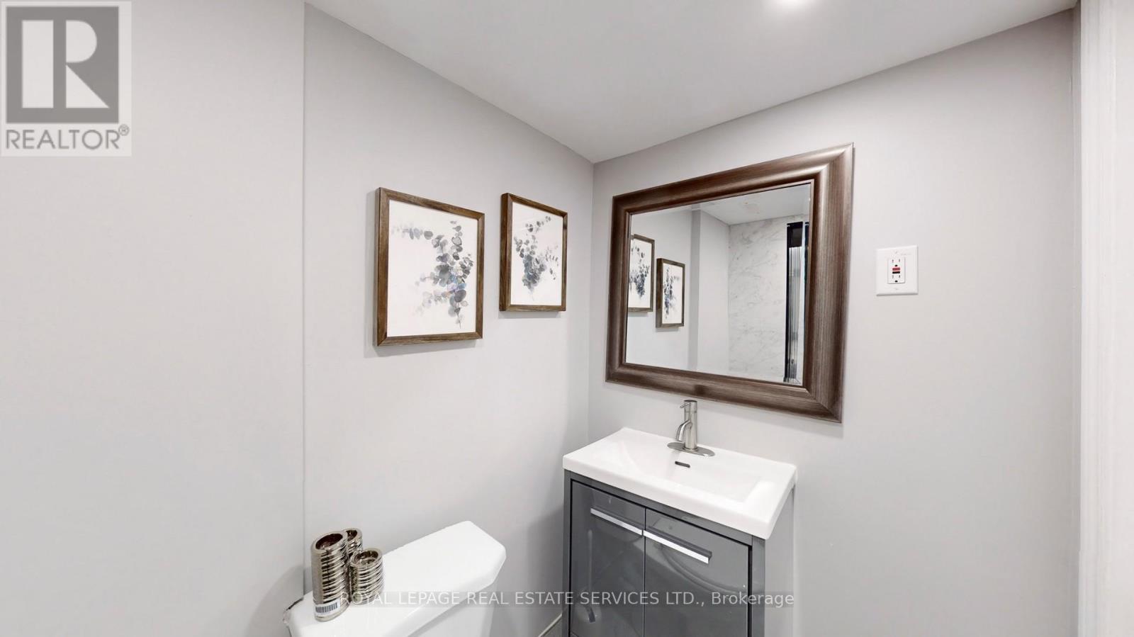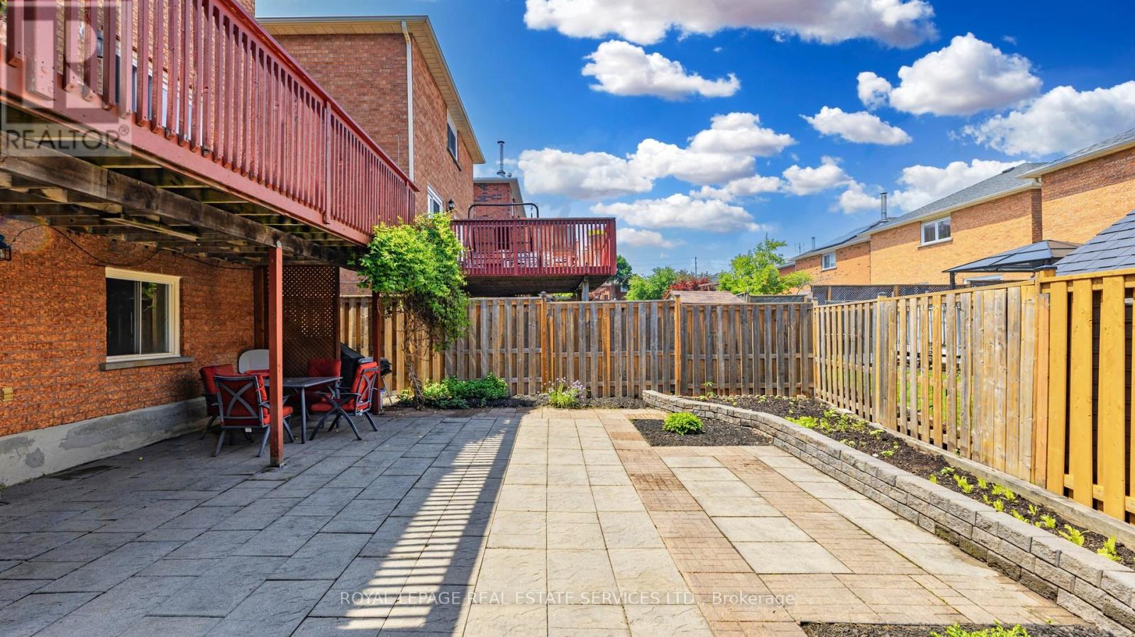
4657 Antelope Crescent
Mississauga, Ontario L4Z 2X2
Perfect home located in Hurontario and Eglinton desire Friendly NBHD. This Charming 3 bedroom 4 bathroom house offers a W/O bsmt Apt. Hardwood floor throughout the entire house, Freshly painted walls and window frames. New doors, The best facing directly filled with natural lights in all rooms. Cozy Separate Family room with a wood fireplace. Upgrade kitchen w/Quartz counter top and SS appliance offers direct access to the huge deck. Open concept good sized functional living and dining, Upgrade all three bathrooms. Finished Walkout basement Apartment with brand new appliances, new washer and dryer. New 200 amp Electrical panel W/an ESA certificate. Interlocking W/fully fenced backyard with a Vegetable garden, Well kept back & front yard. Great access to HWY 403/401/410. Mins to grocery, restaurants, banks, parks, playground; 5 mins to Square One shopping Center, Sheridan College, Mohawk College, Living arts center, Movies Theater. **** EXTRAS **** Double car garage with 4 parking spots on Driveway with no side walk. Large utilities room with window. cold room. Garage opener w/remote. Central Vacuuming with related equipment as is condition. (id:15265)
$1,348,000 For sale
- MLS® Number
- W8404030
- Type
- Single Family
- Building Type
- House
- Bedrooms
- 4
- Bathrooms
- 4
- Parking
- 6
- Fireplace
- Fireplace
- Cooling
- Central Air Conditioning
- Heating
- Forced Air
Property Details
| MLS® Number | W8404030 |
| Property Type | Single Family |
| Community Name | Hurontario |
| Parking Space Total | 6 |
Parking
| Attached Garage |
Land
| Acreage | No |
| Sewer | Sanitary Sewer |
| Size Depth | 105 Ft |
| Size Frontage | 32 Ft |
| Size Irregular | 32.81 X 105.25 Ft |
| Size Total Text | 32.81 X 105.25 Ft |
Building
| Bathroom Total | 4 |
| Bedrooms Above Ground | 3 |
| Bedrooms Below Ground | 1 |
| Bedrooms Total | 4 |
| Appliances | Dishwasher, Dryer, Range, Refrigerator, Stove, Washer |
| Basement Development | Finished |
| Basement Features | Apartment In Basement, Walk Out |
| Basement Type | N/a (finished) |
| Construction Style Attachment | Detached |
| Cooling Type | Central Air Conditioning |
| Exterior Finish | Brick |
| Fireplace Present | Yes |
| Flooring Type | Hardwood, Ceramic |
| Half Bath Total | 1 |
| Heating Fuel | Natural Gas |
| Heating Type | Forced Air |
| Stories Total | 2 |
| Type | House |
| Utility Water | Municipal Water |
Rooms
| Level | Type | Length | Width | Dimensions |
|---|---|---|---|---|
| Second Level | Primary Bedroom | 4.47 m | 4.09 m | 4.47 m x 4.09 m |
| Second Level | Bedroom 2 | 4.07 m | 3.05 m | 4.07 m x 3.05 m |
| Second Level | Bedroom 3 | 3.64 m | 2.84 m | 3.64 m x 2.84 m |
| Lower Level | Great Room | 6.76 m | 3.24 m | 6.76 m x 3.24 m |
| Lower Level | Bedroom 4 | 3.49 m | 3.41 m | 3.49 m x 3.41 m |
| Lower Level | Laundry Room | 4.49 m | 1.94 m | 4.49 m x 1.94 m |
| Main Level | Kitchen | 4.87 m | 3.17 m | 4.87 m x 3.17 m |
| Main Level | Dining Room | 3.31 m | 2.85 m | 3.31 m x 2.85 m |
| Main Level | Kitchen | 4.6 m | 3.3 m | 4.6 m x 3.3 m |
| Main Level | Family Room | 4.48 m | 3.43 m | 4.48 m x 3.43 m |
Location Map
Interested In Seeing This property?Get in touch with a Davids & Delaat agent
I'm Interested In4657 Antelope Crescent
"*" indicates required fields


