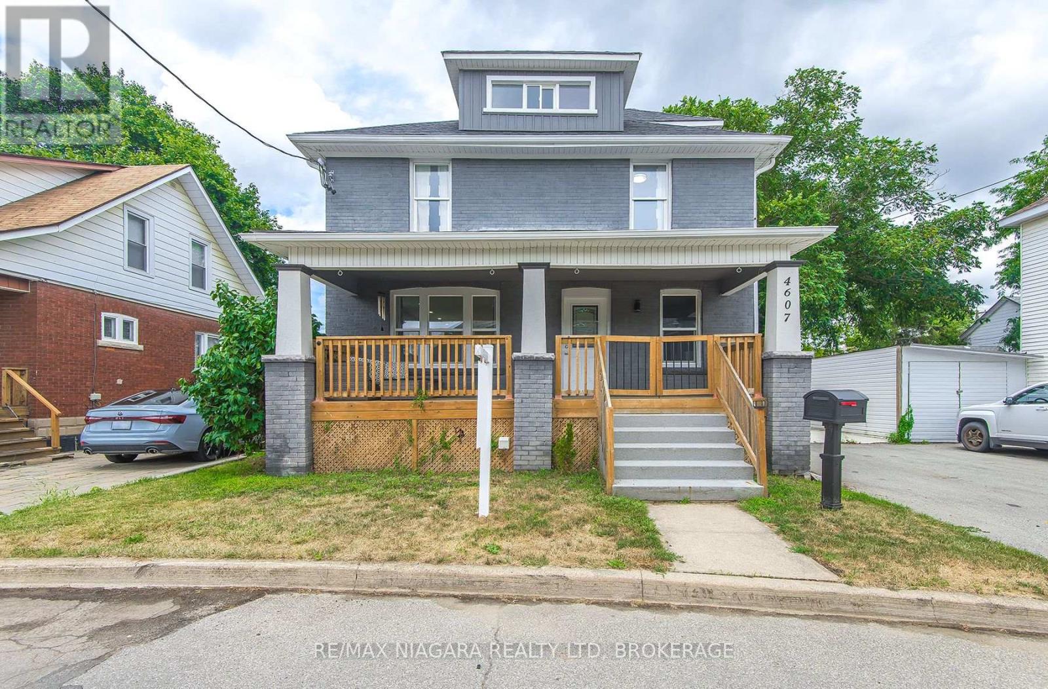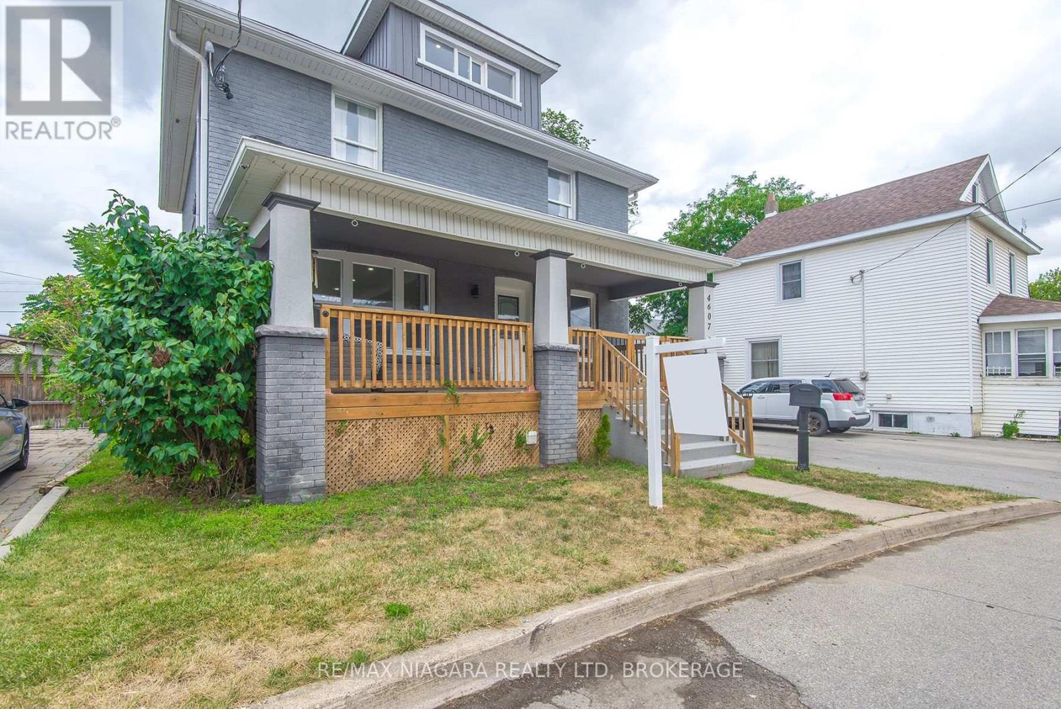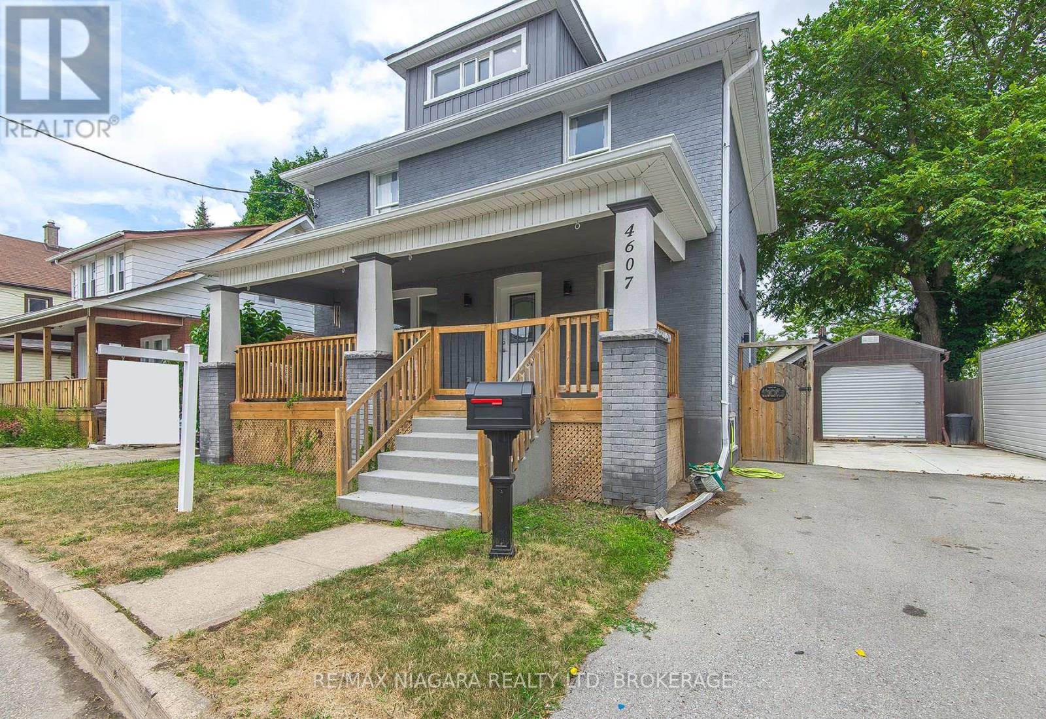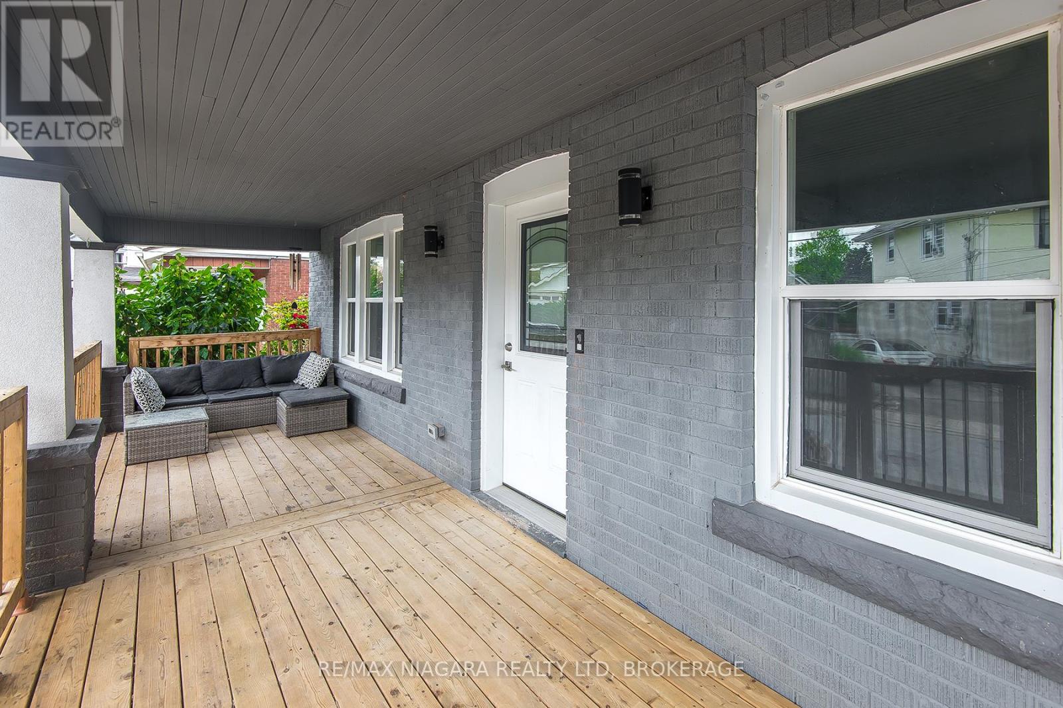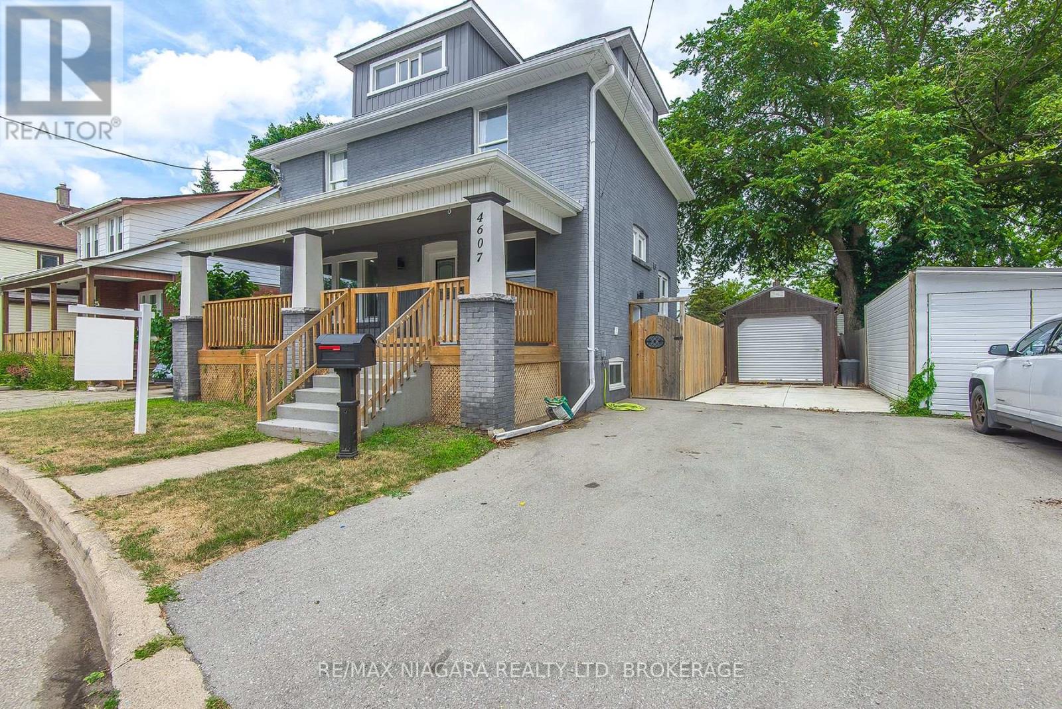
4607 Nelson Crescent
Niagara Falls, Ontario L2E 1G1
FULLY RENOAVATED!! Since 2021 home has recieved just about everything, windows, HVAC, Driveway, Decks, 2 new kitchens with quartz countertops. interior repainted including doors and trims. This 2.5 story home shows like a dream, features 4+2 bedrooms plus massive loft on top floor, 2 full bathrooms and a 2 pc in the main level. has 2 full laundry areas . perfect for inlaw set up or rental in basement with seperate entrance, fully fenced yard, this one wont last, PRICED TO SELL! (id:15265)
$579,900 For sale
- MLS® Number
- X12345364
- Type
- Single Family
- Building Type
- House
- Bedrooms
- 6
- Bathrooms
- 3
- Parking
- 4
- SQ Footage
- 1,500 - 2,000 ft2
- Cooling
- Central Air Conditioning
- Heating
- Forced Air
Property Details
| MLS® Number | X12345364 |
| Property Type | Single Family |
| Community Name | 210 - Downtown |
| EquipmentType | Water Heater |
| Features | Sump Pump, In-law Suite |
| ParkingSpaceTotal | 4 |
| RentalEquipmentType | Water Heater |
Parking
| Detached Garage | |
| Garage |
Land
| Acreage | No |
| Sewer | Sanitary Sewer |
| SizeDepth | 105 Ft |
| SizeFrontage | 50 Ft |
| SizeIrregular | 50 X 105 Ft |
| SizeTotalText | 50 X 105 Ft |
| ZoningDescription | R2 |
Building
| BathroomTotal | 3 |
| BedroomsAboveGround | 4 |
| BedroomsBelowGround | 2 |
| BedroomsTotal | 6 |
| Age | 51 To 99 Years |
| BasementDevelopment | Finished |
| BasementType | Full (finished) |
| ConstructionStyleAttachment | Detached |
| CoolingType | Central Air Conditioning |
| ExteriorFinish | Brick |
| FoundationType | Poured Concrete |
| HalfBathTotal | 1 |
| HeatingFuel | Natural Gas |
| HeatingType | Forced Air |
| StoriesTotal | 3 |
| SizeInterior | 1,500 - 2,000 Ft2 |
| Type | House |
| UtilityWater | Municipal Water |
Rooms
| Level | Type | Length | Width | Dimensions |
|---|---|---|---|---|
| Second Level | Primary Bedroom | 3.2 m | 3.5 m | 3.2 m x 3.5 m |
| Second Level | Bedroom 2 | 3.2 m | 3.2 m | 3.2 m x 3.2 m |
| Second Level | Bedroom 3 | 3.2 m | 3.3 m | 3.2 m x 3.3 m |
| Second Level | Bedroom 4 | 3.3 m | 4 m | 3.3 m x 4 m |
| Second Level | Bathroom | 3 m | 2.1 m | 3 m x 2.1 m |
| Third Level | Loft | 5.2 m | 4.8 m | 5.2 m x 4.8 m |
| Lower Level | Bedroom | 3.2 m | 4.5 m | 3.2 m x 4.5 m |
| Lower Level | Bedroom 2 | 4 m | 4.5 m | 4 m x 4.5 m |
| Lower Level | Kitchen | 3.3 m | 3.1 m | 3.3 m x 3.1 m |
| Lower Level | Bathroom | 2.5 m | 3 m | 2.5 m x 3 m |
| Lower Level | Laundry Room | 2.2 m | 2.6 m | 2.2 m x 2.6 m |
| Main Level | Laundry Room | 3 m | 4 m | 3 m x 4 m |
| Main Level | Bathroom | 2 m | 2.5 m | 2 m x 2.5 m |
| Main Level | Kitchen | 4 m | 4.4 m | 4 m x 4.4 m |
| Main Level | Living Room | 4 m | 5 m | 4 m x 5 m |
| Main Level | Dining Room | 4 m | 5 m | 4 m x 5 m |
Location Map
Interested In Seeing This property?Get in touch with a Davids & Delaat agent
I'm Interested In4607 Nelson Crescent
"*" indicates required fields
