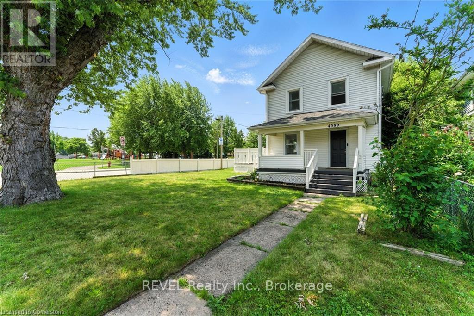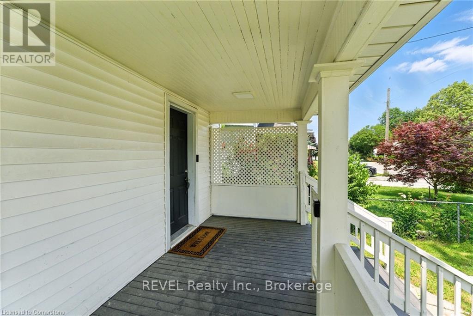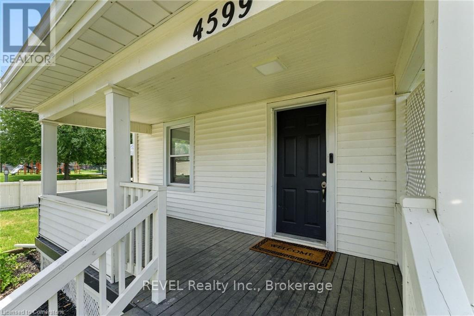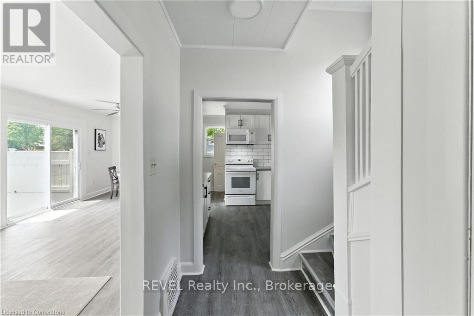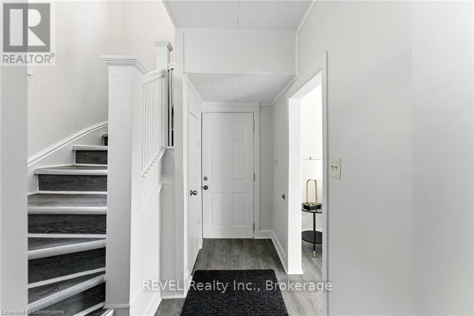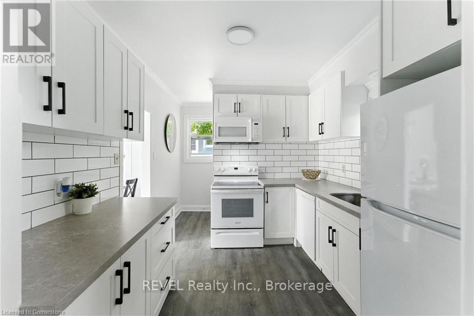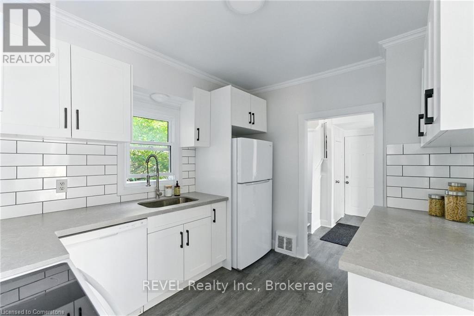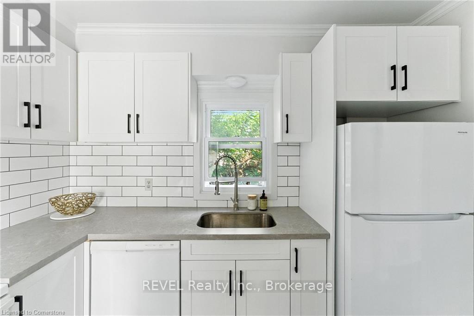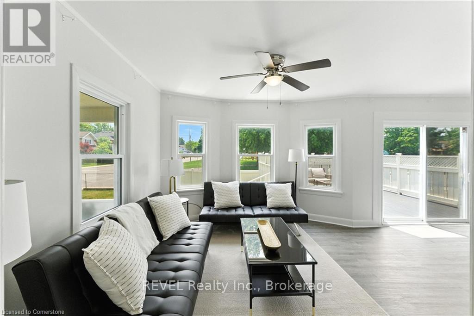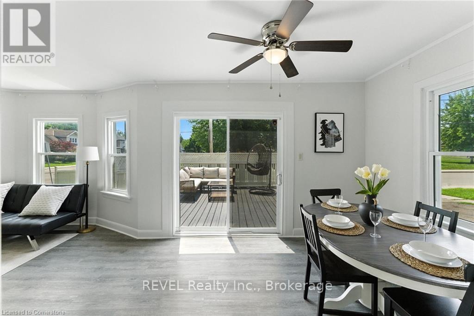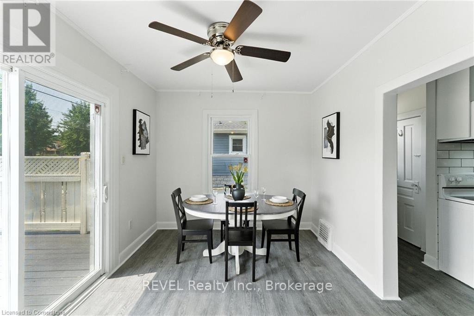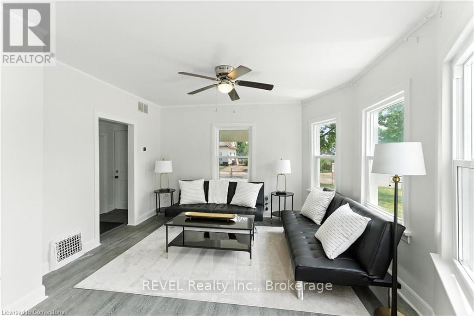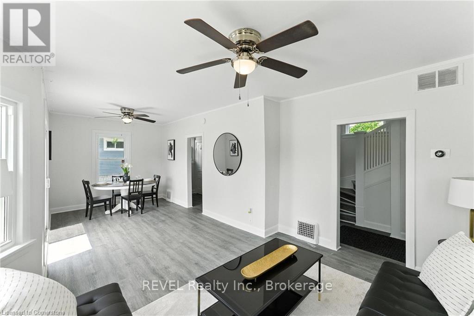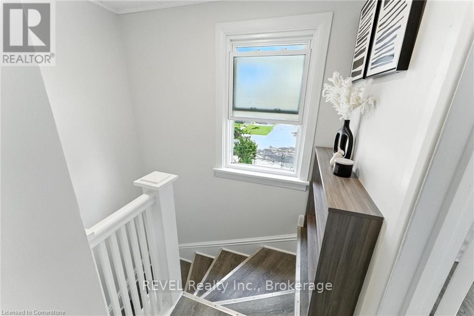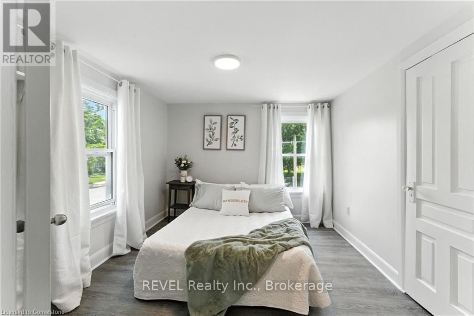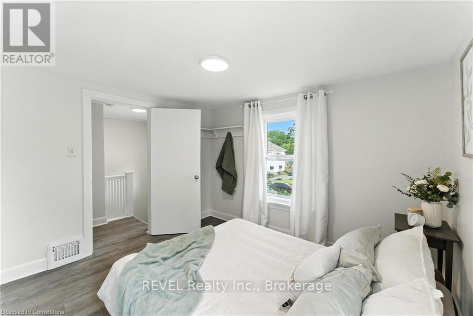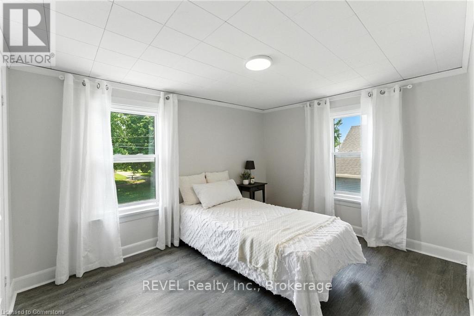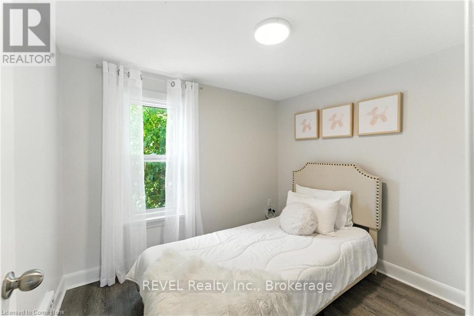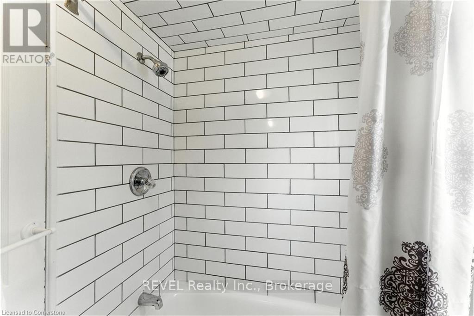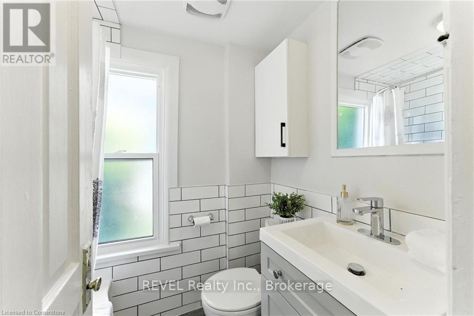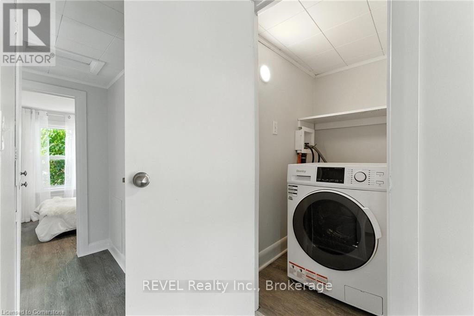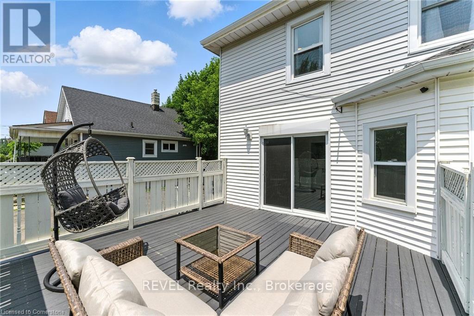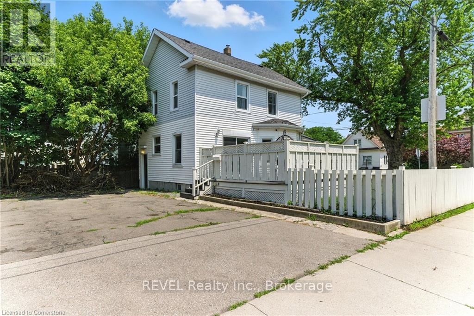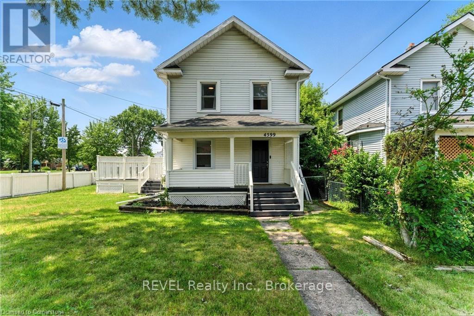
4599 Fourth Avenue
Niagara Falls, Ontario L2E 4N5
Now available for lease, this stylishly updated two-storey home offers the perfect blend of modern living and everyday convenience. Located less than 10 minutes from the heart of Niagara Falls, it was fully renovated in 2021 and showcases sleek finishes and a bright, contemporary design. With three well-sized bedrooms, the floor plan provides plenty of room for families, couples, or anyone in need of extra space. Outdoors, a spacious side yard sets the stage for barbecues, gardening, or relaxing evenings with friends. Parking is never an issue thanks to a generous driveway that accommodates up to four vehicles.Close to highways, shopping, and everyday essentials, this property combines comfort with a prime location. In-suite laundry is included with a convenient washer/dryer combo. A fantastic opportunity to call this move-in ready home yours! (id:15265)
$2,500 Monthly For rent
- MLS® Number
- X12358152
- Type
- Single Family
- Building Type
- House
- Bedrooms
- 3
- Bathrooms
- 1
- Parking
- 4
- SQ Footage
- 700 - 1,100 ft2
- Cooling
- Central Air Conditioning
- Heating
- Forced Air
Property Details
| MLS® Number | X12358152 |
| Property Type | Single Family |
| Community Name | 211 - Cherrywood |
| Features | In Suite Laundry |
| ParkingSpaceTotal | 4 |
| Structure | Deck |
Parking
| No Garage |
Land
| Acreage | No |
| Sewer | Sanitary Sewer |
| SizeDepth | 80 Ft |
| SizeFrontage | 42 Ft ,10 In |
| SizeIrregular | 42.9 X 80 Ft |
| SizeTotalText | 42.9 X 80 Ft |
Building
| BathroomTotal | 1 |
| BedroomsAboveGround | 3 |
| BedroomsTotal | 3 |
| BasementType | Full |
| ConstructionStyleAttachment | Detached |
| CoolingType | Central Air Conditioning |
| ExteriorFinish | Vinyl Siding |
| FoundationType | Block |
| HeatingFuel | Natural Gas |
| HeatingType | Forced Air |
| StoriesTotal | 2 |
| SizeInterior | 700 - 1,100 Ft2 |
| Type | House |
| UtilityWater | Municipal Water |
Rooms
| Level | Type | Length | Width | Dimensions |
|---|---|---|---|---|
| Second Level | Primary Bedroom | 2.97 m | 3.15 m | 2.97 m x 3.15 m |
| Second Level | Bedroom 2 | 3.53 m | 2.84 m | 3.53 m x 2.84 m |
| Second Level | Bedroom 3 | 2.24 m | 2.84 m | 2.24 m x 2.84 m |
| Main Level | Living Room | 3.33 m | 3.33 m | 3.33 m x 3.33 m |
| Main Level | Dining Room | 3.89 m | 2.95 m | 3.89 m x 2.95 m |
| Main Level | Kitchen | 3.12 m | 2.69 m | 3.12 m x 2.69 m |
Location Map
Interested In Seeing This property?Get in touch with a Davids & Delaat agent
I'm Interested In4599 Fourth Avenue
"*" indicates required fields
