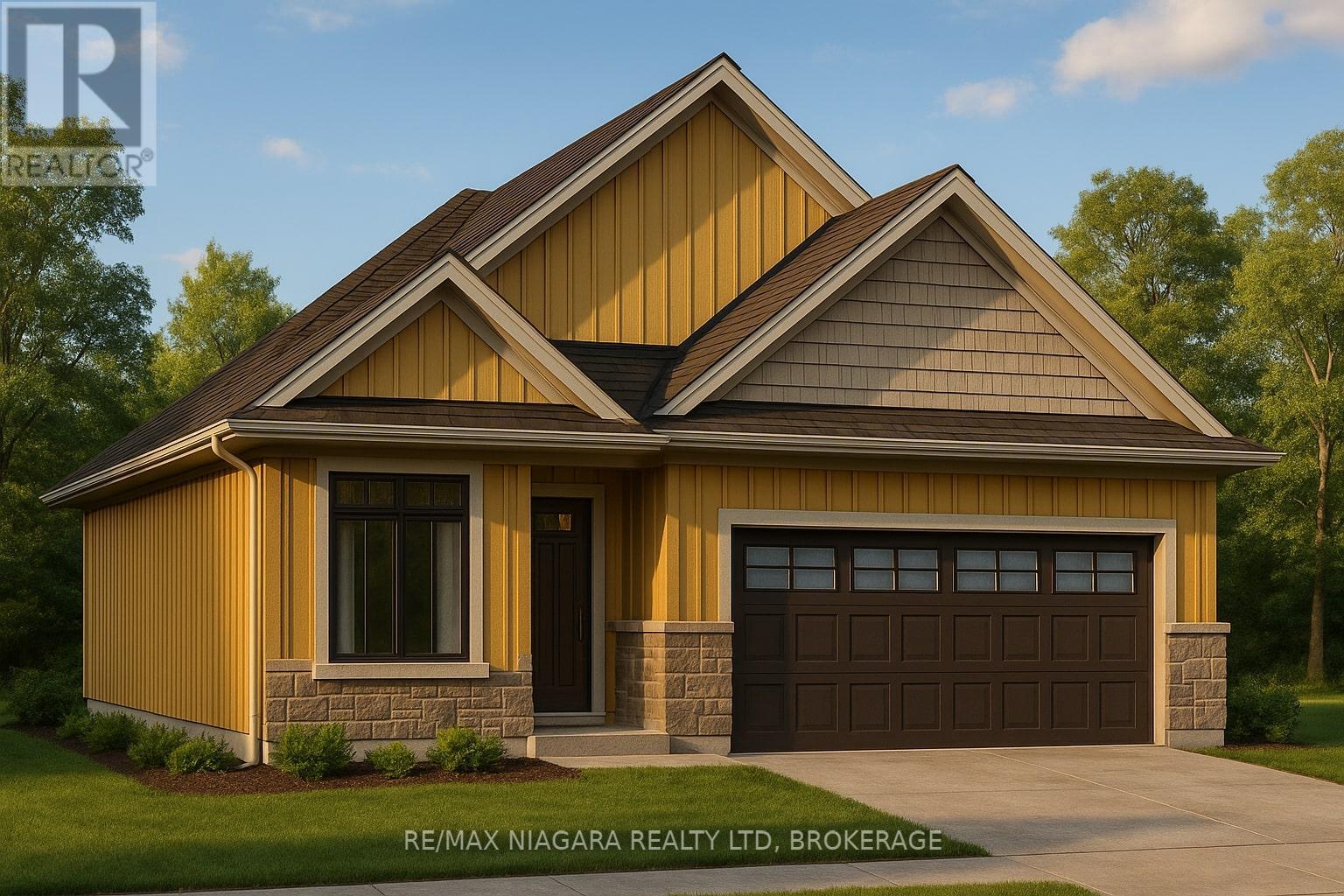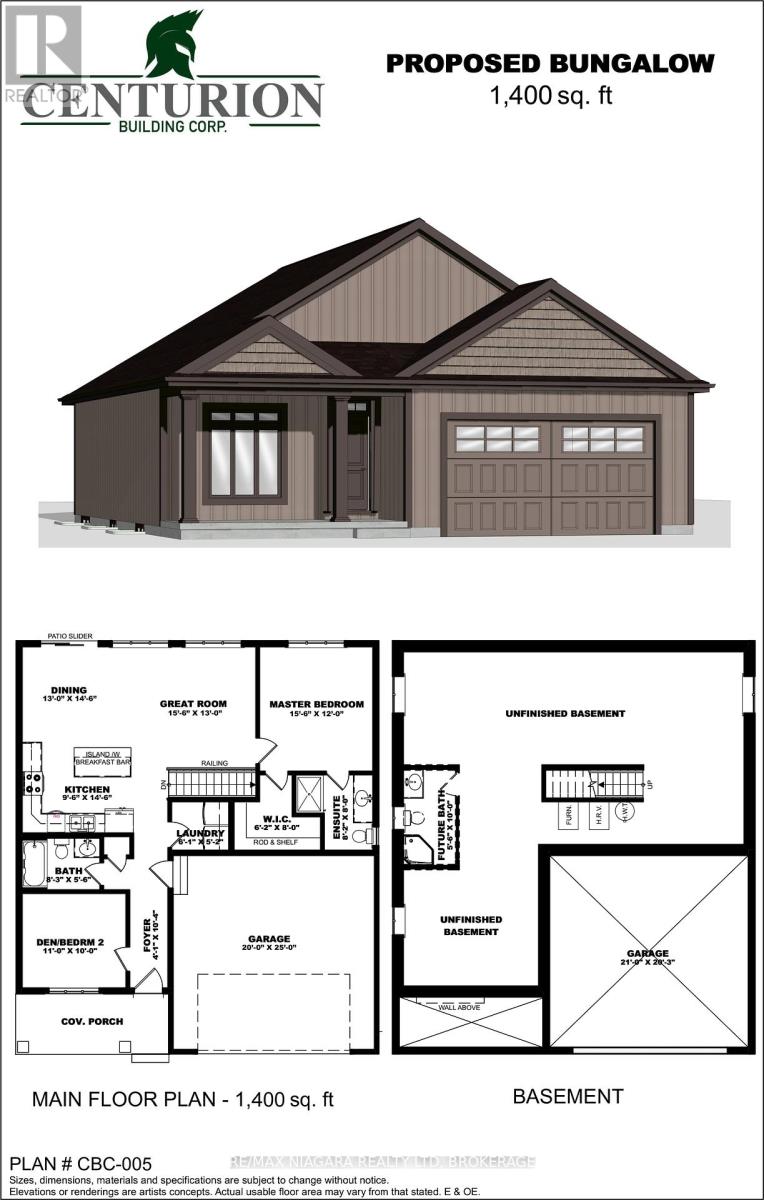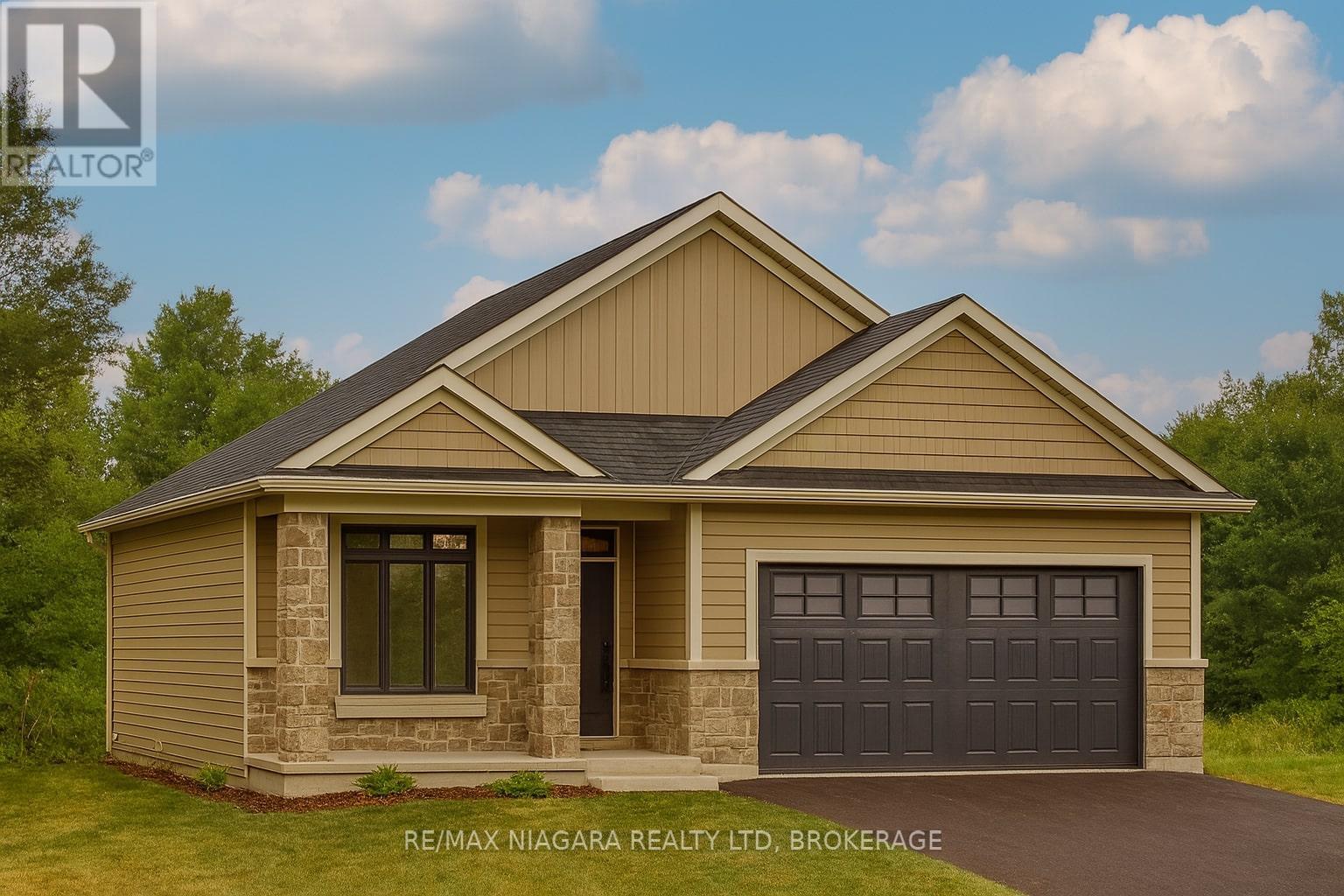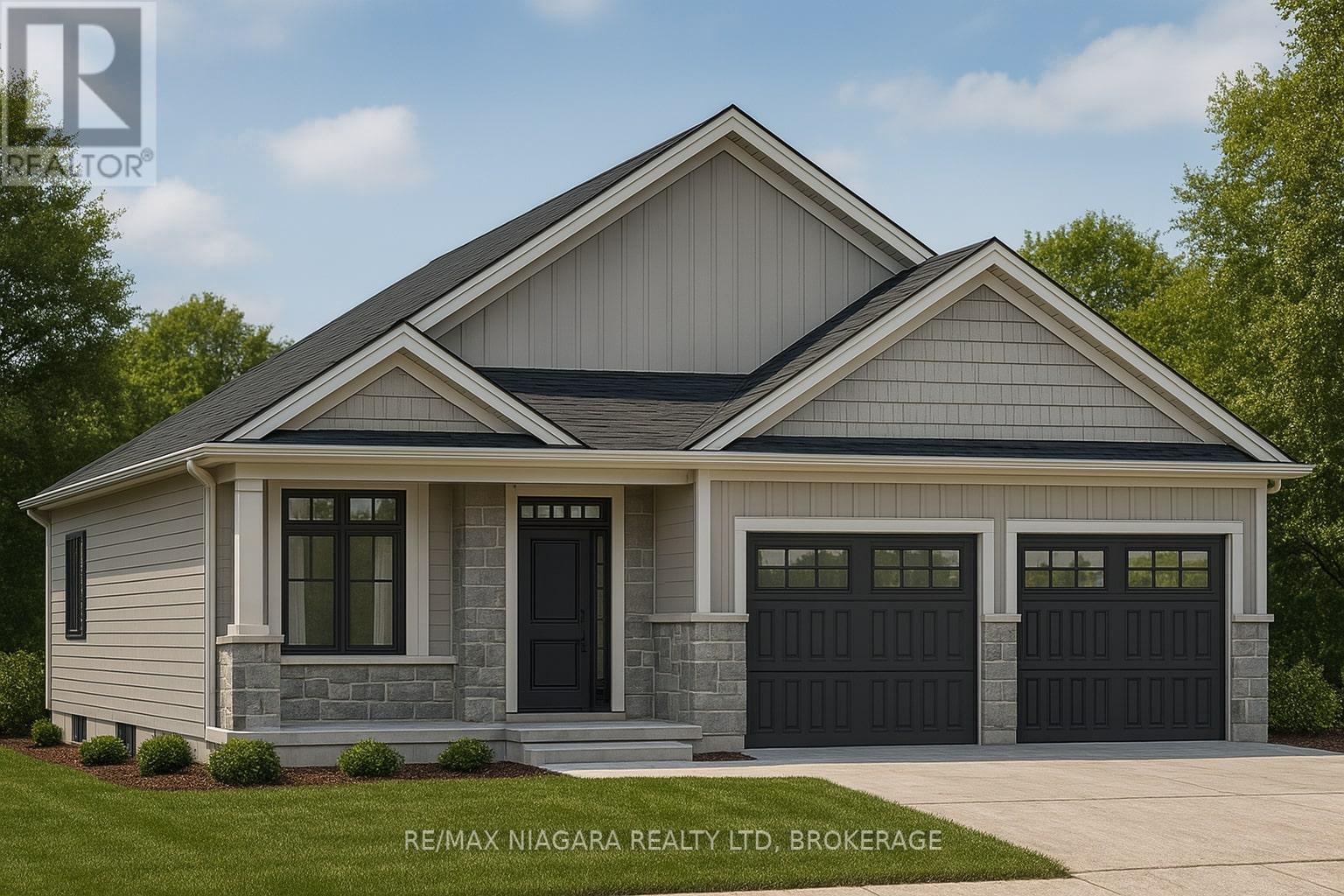
452 Ferndale Avenue
Fort Erie, Ontario L2A 5C4
Imagine building your dream home just minutes from the beach! Located just a minutes walk to Crescent Beach and just a short drive to the renowned white sands of Bay Beach! To be built alongside Centurion Building Corp, where you can turn your vision into reality! Impeccable 1400 sq ft bungalow design plus fully finished basement, boasting 2+2 bedrooms, 3 full bathrooms and attached double car garage! Beautiful open concept main floor design features a dream kitchen w/ granite countertops and island overlooking your dining room and great room! Primary bedroom with backyard views features a walk in closet and private 3 piece ensuite bathroom. Convenient main floor laundry and 4 piece bathroom are adjacent to a generous size second bedroom. Fully finished basement options include 2 additional bedrooms, 3 piece bathroom, large rec room and utility room! Close to schools, Ferndale Park, Leisureplex arenas and more! This is more than a home - it's a lifestyle! (id:15265)
$849,999 For sale
- MLS® Number
- X12395959
- Type
- Single Family
- Building Type
- House
- Bedrooms
- 4
- Bathrooms
- 3
- Parking
- 4
- SQ Footage
- 1,100 - 1,500 ft2
- Style
- Bungalow
- Fireplace
- Fireplace
- Heating
- Forced Air
Property Details
| MLS® Number | X12395959 |
| Property Type | Single Family |
| Community Name | 334 - Crescent Park |
| AmenitiesNearBy | Beach, Park, Place Of Worship |
| Features | Sump Pump |
| ParkingSpaceTotal | 4 |
Parking
| Attached Garage | |
| Garage |
Land
| Acreage | No |
| LandAmenities | Beach, Park, Place Of Worship |
| Sewer | Sanitary Sewer |
| SizeDepth | 110 Ft |
| SizeFrontage | 42 Ft ,6 In |
| SizeIrregular | 42.5 X 110 Ft |
| SizeTotalText | 42.5 X 110 Ft|under 1/2 Acre |
| ZoningDescription | R2 |
Building
| BathroomTotal | 3 |
| BedroomsAboveGround | 2 |
| BedroomsBelowGround | 2 |
| BedroomsTotal | 4 |
| Age | New Building |
| Amenities | Fireplace(s) |
| ArchitecturalStyle | Bungalow |
| BasementType | Full |
| ConstructionStyleAttachment | Detached |
| ExteriorFinish | Vinyl Siding, Brick |
| FireplacePresent | Yes |
| FireplaceTotal | 1 |
| FoundationType | Poured Concrete |
| HeatingFuel | Natural Gas |
| HeatingType | Forced Air |
| StoriesTotal | 1 |
| SizeInterior | 1,100 - 1,500 Ft2 |
| Type | House |
| UtilityWater | Municipal Water |
Rooms
| Level | Type | Length | Width | Dimensions |
|---|---|---|---|---|
| Basement | Recreational, Games Room | 5 m | 5 m | 5 m x 5 m |
| Basement | Utility Room | 2 m | 1.5 m | 2 m x 1.5 m |
| Basement | Bathroom | 3.07 m | 2.39 m | 3.07 m x 2.39 m |
| Basement | Bedroom | 3 m | 3 m | 3 m x 3 m |
| Main Level | Great Room | 4.67 m | 6.1 m | 4.67 m x 6.1 m |
| Main Level | Kitchen | 4.01 m | 3.35 m | 4.01 m x 3.35 m |
| Main Level | Bathroom | 2.03 m | 1.52 m | 2.03 m x 1.52 m |
| Main Level | Mud Room | 2.57 m | 2.44 m | 2.57 m x 2.44 m |
| Main Level | Foyer | 2.64 m | 1.83 m | 2.64 m x 1.83 m |
| Main Level | Primary Bedroom | 4.88 m | 4.57 m | 4.88 m x 4.57 m |
| Main Level | Bedroom | 4.42 m | 3.66 m | 4.42 m x 3.66 m |
Location Map
Interested In Seeing This property?Get in touch with a Davids & Delaat agent
I'm Interested In452 Ferndale Avenue
"*" indicates required fields





