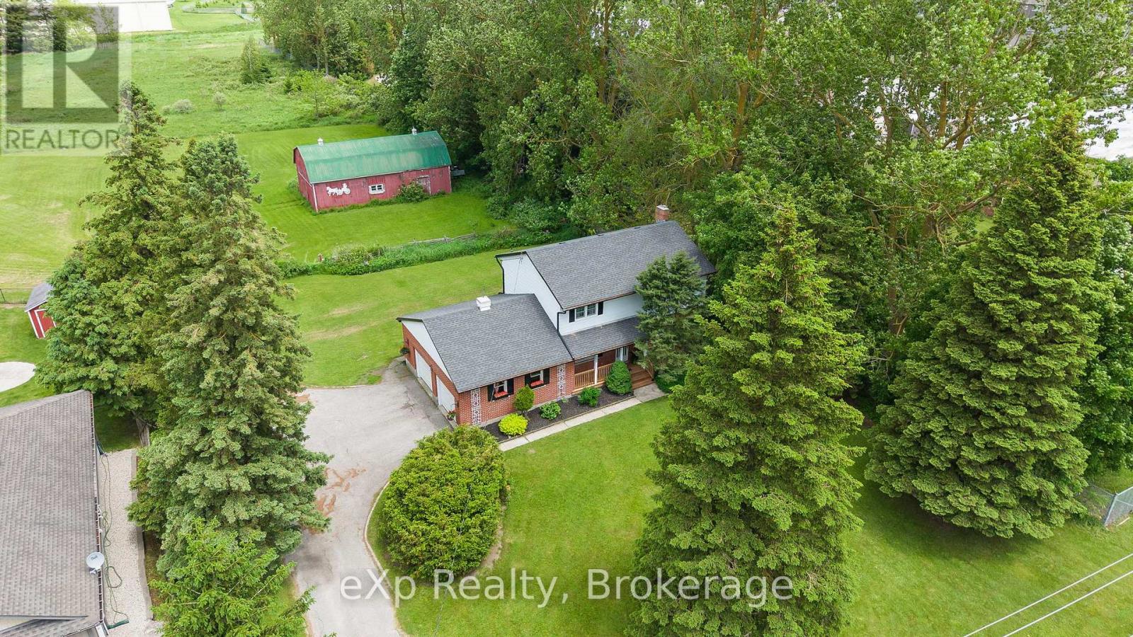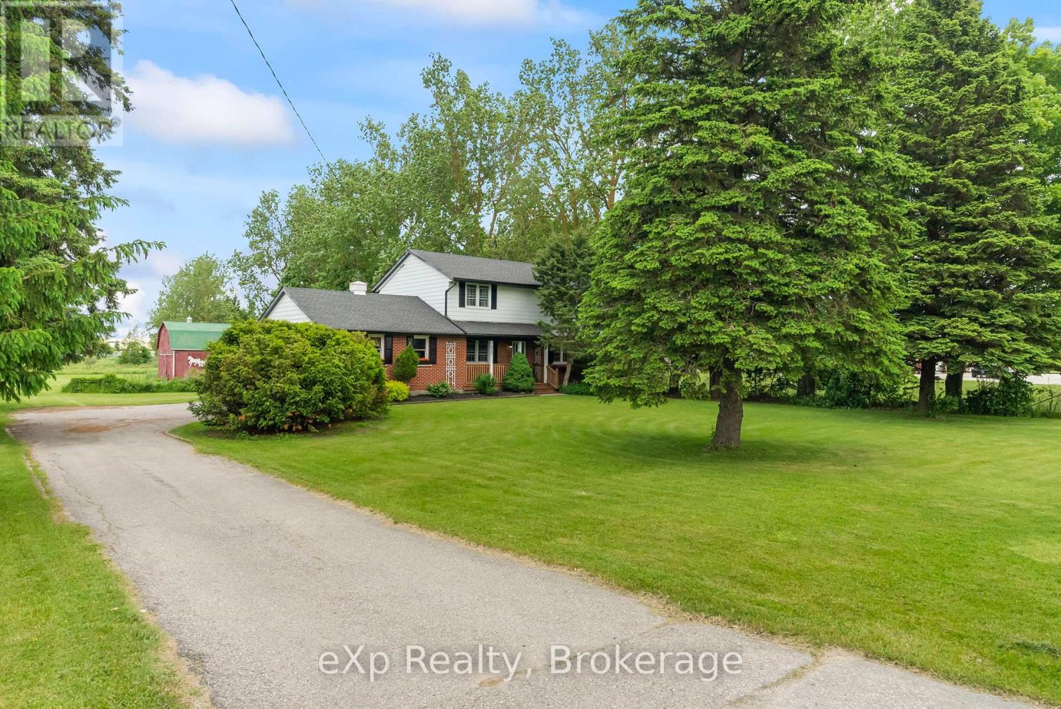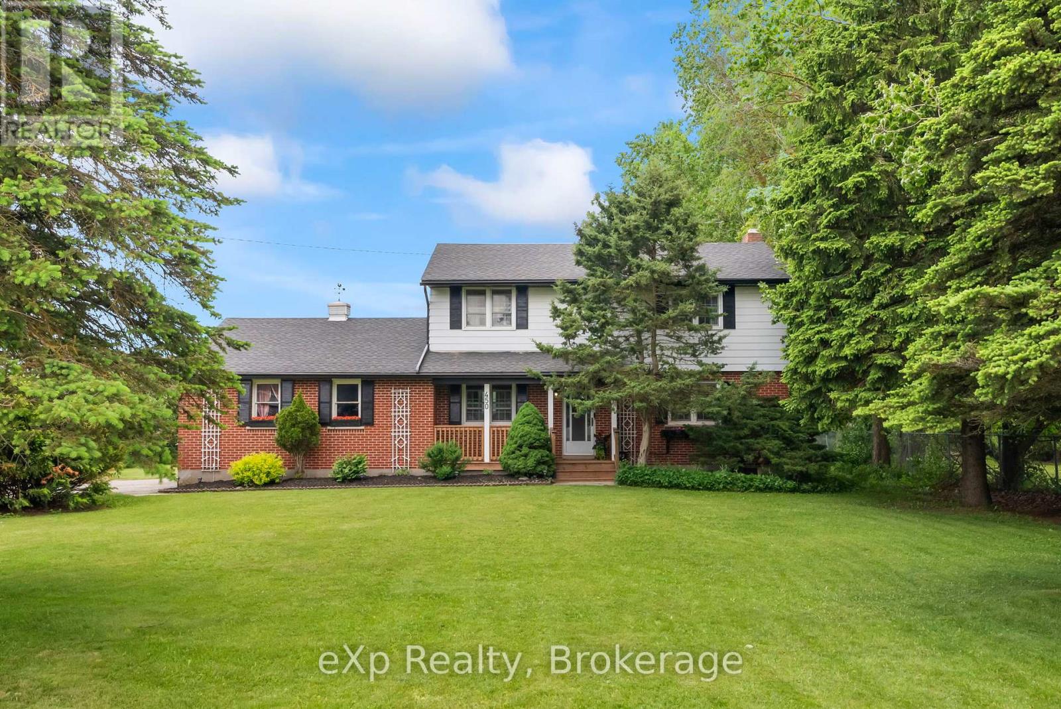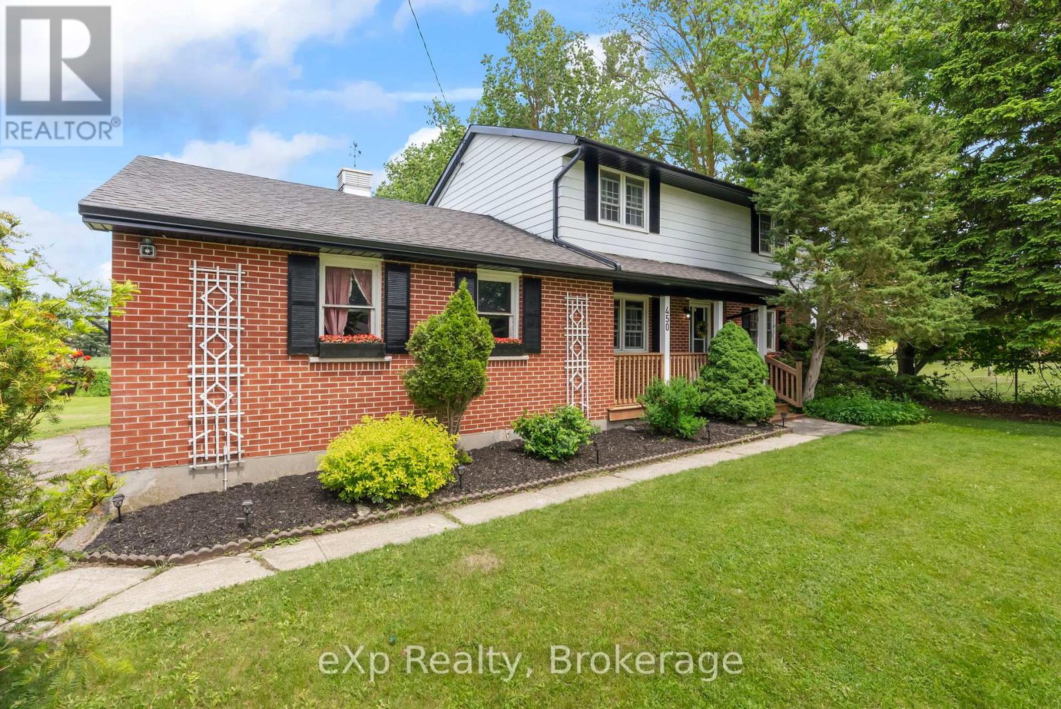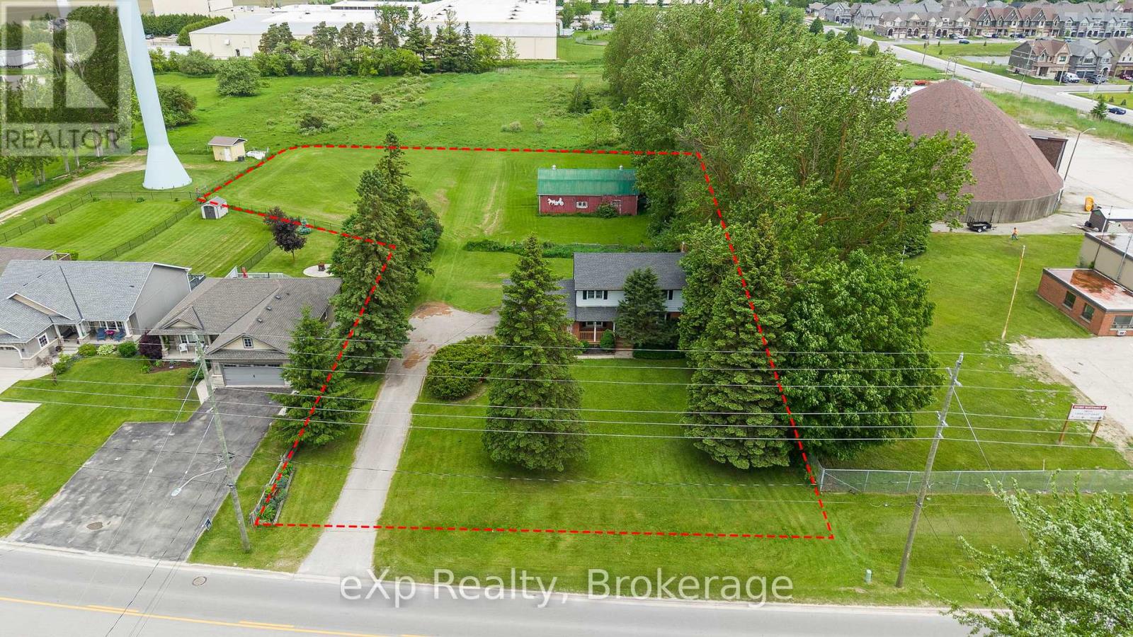
450 Smith Street
Wellington North, Ontario N0G 1A0
Welcome to 450 Smith Street in the growing and charming town of Arthur! This updated 4 Bedroom, 1.5-Bathroom home is nestled on 1.3 peaceful acres on the outskirts of a small-town setting. With scenic views and plenty of space, this two-storey home offers the perfect blend of rural charm and modern comfort. Step inside to find a thoughtfully renovated interior featuring fresh finishes throughout, and an inviting layout ideal for family living. The spacious kitchen and dining area flow effortlessly into a cozy living room, while the upstairs hosts all four bedrooms perfect for growing families or those in need of a home office. Expand your living space into the Basement that has been recently finished. A large Recreation room and another bonus or games room will provide all the extra space large families require. Enjoy your morning coffee or unwind in the evenings on the brand-new front porch, and from your back deck you will be watching deer roam through your private backyard. An attached double car garage provides convenience and additional storage, while the detached workshop is perfect for hobbies and tinkering. Located under an hour from Kitchener, Waterloo, Orangeville, and Shelburne, this home offers an exceptional balance of country serenity and commuter-friendly access. Don't miss this rare opportunity to own a piece of paradise in town borders with modern updates and space to grow! (id:15265)
$850,000 For sale
- MLS® Number
- X12275106
- Type
- Single Family
- Building Type
- House
- Bedrooms
- 4
- Bathrooms
- 2
- Parking
- 10
- SQ Footage
- 1,500 - 2,000 ft2
- Cooling
- Central Air Conditioning
- Heating
- Forced Air
- Landscape
- Landscaped
Property Details
| MLS® Number | X12275106 |
| Property Type | Single Family |
| Community Name | Arthur |
| AmenitiesNearBy | Hospital, Park, Schools, Place Of Worship |
| CommunityFeatures | Community Centre |
| Features | Irregular Lot Size, Sump Pump |
| ParkingSpaceTotal | 10 |
| Structure | Deck, Porch, Workshop |
Parking
| Attached Garage | |
| Garage |
Land
| Acreage | No |
| LandAmenities | Hospital, Park, Schools, Place Of Worship |
| LandscapeFeatures | Landscaped |
| Sewer | Sanitary Sewer |
| SizeDepth | 346 Ft ,1 In |
| SizeFrontage | 121 Ft ,6 In |
| SizeIrregular | 121.5 X 346.1 Ft |
| SizeTotalText | 121.5 X 346.1 Ft|1/2 - 1.99 Acres |
| ZoningDescription | R1b |
Building
| BathroomTotal | 2 |
| BedroomsAboveGround | 4 |
| BedroomsTotal | 4 |
| Appliances | Garage Door Opener Remote(s), Water Heater, Freezer, Microwave, Hood Fan, Stove, Water Softener, Refrigerator |
| BasementDevelopment | Finished |
| BasementType | Full (finished) |
| ConstructionStyleAttachment | Detached |
| CoolingType | Central Air Conditioning |
| ExteriorFinish | Brick, Vinyl Siding |
| FoundationType | Poured Concrete |
| HalfBathTotal | 1 |
| HeatingFuel | Natural Gas |
| HeatingType | Forced Air |
| StoriesTotal | 2 |
| SizeInterior | 1,500 - 2,000 Ft2 |
| Type | House |
| UtilityWater | Municipal Water |
Rooms
| Level | Type | Length | Width | Dimensions |
|---|---|---|---|---|
| Second Level | Primary Bedroom | 4.66 m | 3.49 m | 4.66 m x 3.49 m |
| Second Level | Bedroom 2 | 3.56 m | 3.6 m | 3.56 m x 3.6 m |
| Second Level | Bedroom 3 | 3.97 m | 4.28 m | 3.97 m x 4.28 m |
| Second Level | Bedroom 4 | 2.9 m | 3.6 m | 2.9 m x 3.6 m |
| Basement | Games Room | 4.72 m | 4.74 m | 4.72 m x 4.74 m |
| Basement | Recreational, Games Room | 6.03 m | 5.17 m | 6.03 m x 5.17 m |
| Main Level | Living Room | 3.85 m | 4.95 m | 3.85 m x 4.95 m |
| Main Level | Kitchen | 3.32 m | 3.45 m | 3.32 m x 3.45 m |
| Main Level | Dining Room | 2.79 m | 3.45 m | 2.79 m x 3.45 m |
| Main Level | Family Room | 3.25 m | 3.47 m | 3.25 m x 3.47 m |
| Main Level | Mud Room | 2.66 m | 1.58 m | 2.66 m x 1.58 m |
Location Map
Interested In Seeing This property?Get in touch with a Davids & Delaat agent
I'm Interested In450 Smith Street
"*" indicates required fields
