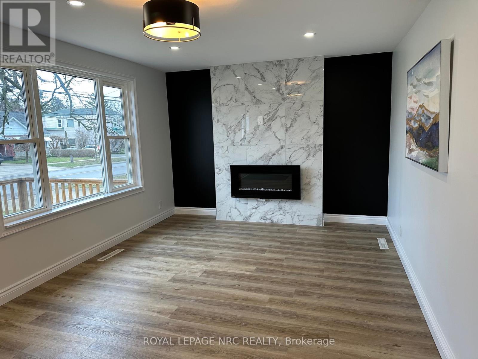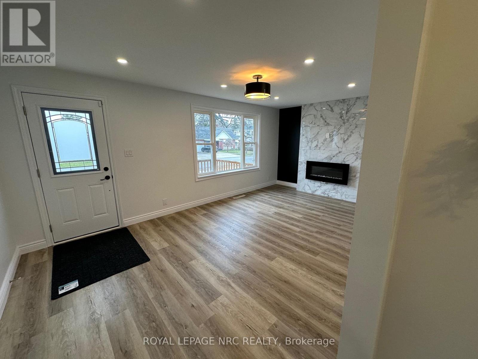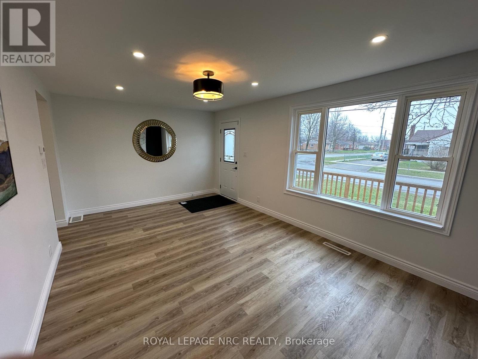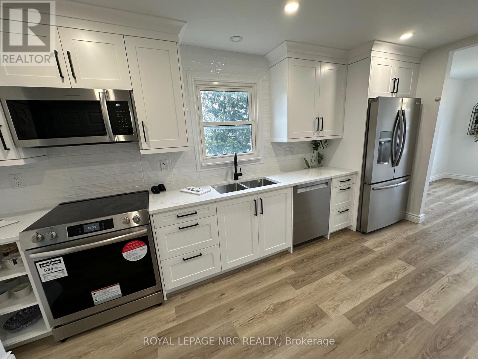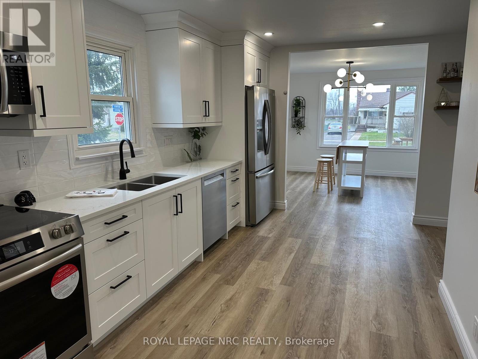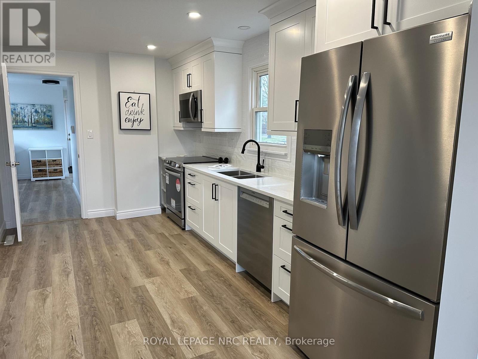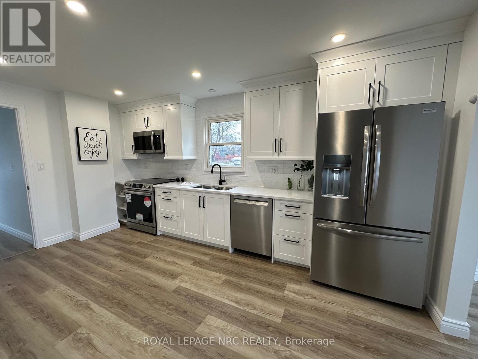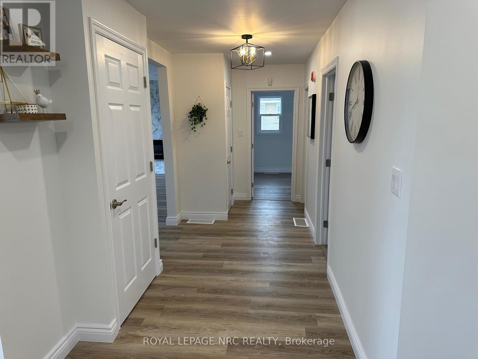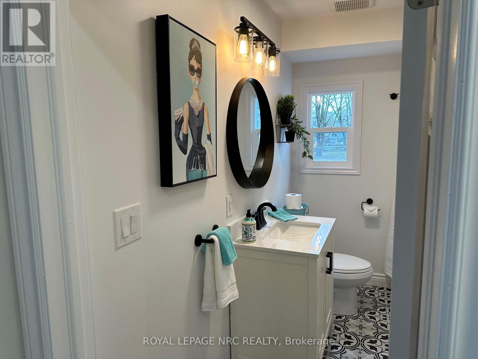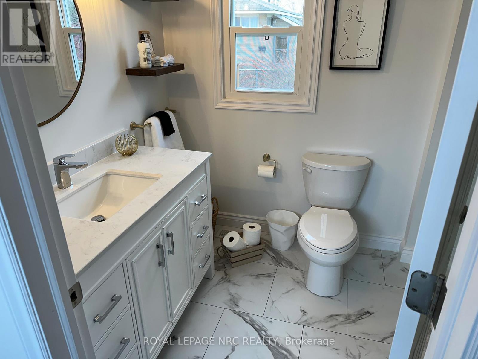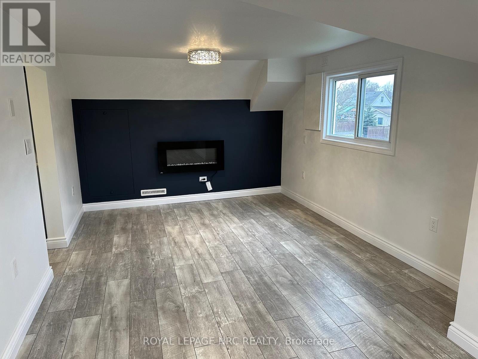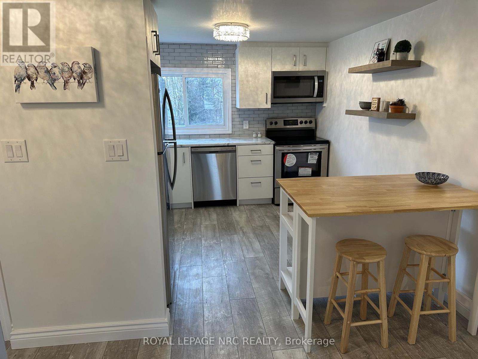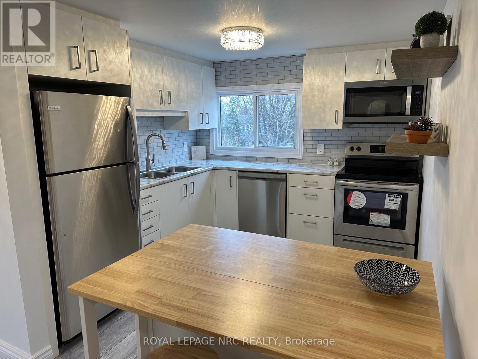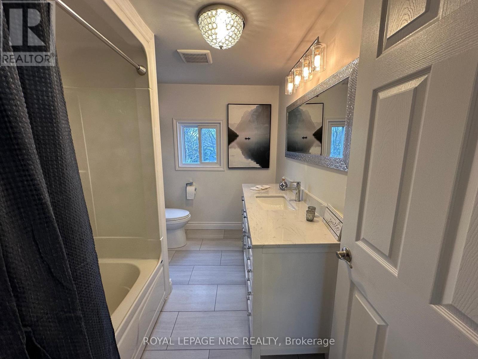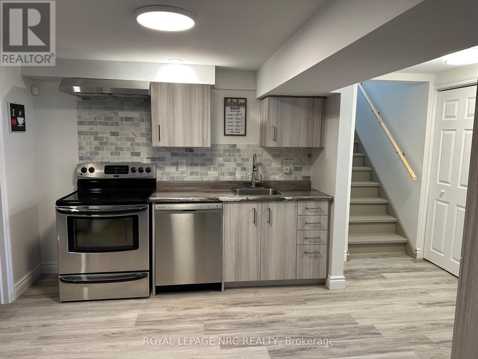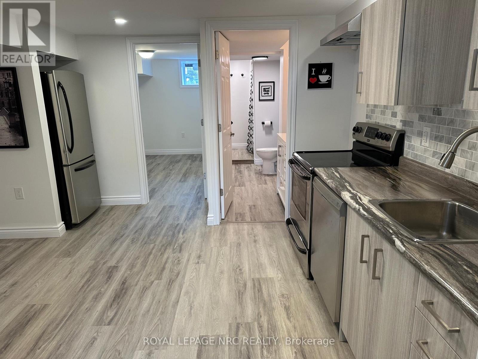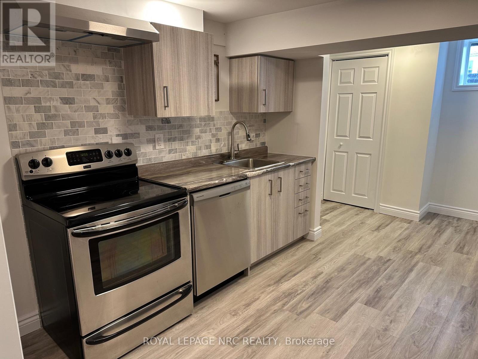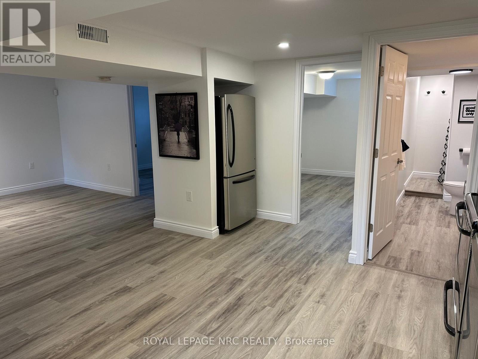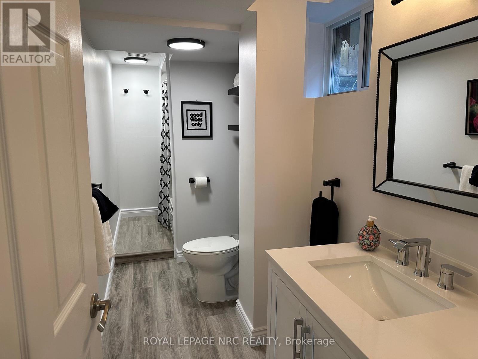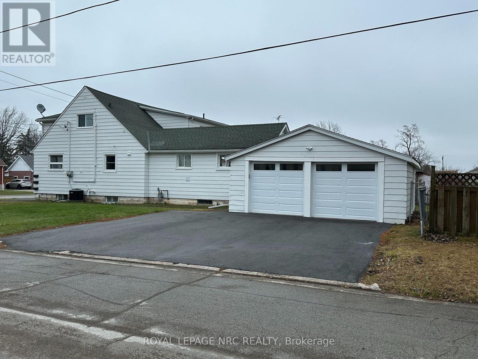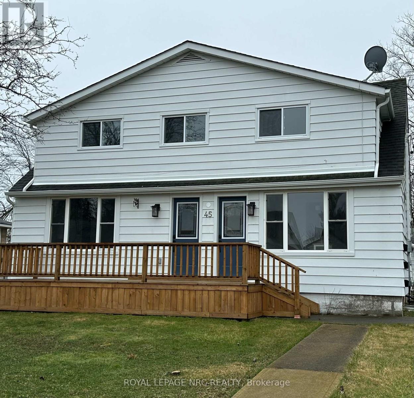
45 Catherine Street
Fort Erie, Ontario L2A 2G8
LIVE ON THE MAIN FLOOR, WITH AN INLAW APARTMENT WITH A SEPERATE & PRIVATE ENTRANCE WHILE COLLECTING RENT FROM THE 2ND FLOOR APARMENT. "A COMPLETE MAKEOVER" TOTALY RENOVATED FROM TOP TO BOTTOM, THIS DUPLEX WITH A TWO BEDROOM INLAW SUITE, A SPACIOUS ATTACHED DOUBLE CAR GARAGE WITH A FINISHED DRIVEWAY. LOCATION OFFERS CONVENIENCE TO ALL AMEMITIES, SHOPPING, BUS ROUTE, QEW HIGHWAY, MINUTES FROM THE NIAGARA RIVER, GOLF COURSES, BUFFALO & NIAGARA FALLS. WITH ONLY MINUTES TO THE NOW UNDER CONSTRUCTION NIAGARA HOSPITAL. (id:15265)
$699,000 For sale
- MLS® Number
- X12369324
- Type
- Multi-family
- Building Type
- Duplex
- Bedrooms
- 6
- Bathrooms
- 4
- Parking
- 4
- SQ Footage
- 2,000 - 2,500 ft2
- Fireplace
- Fireplace
- Cooling
- Central Air Conditioning
- Heating
- Forced Air
Property Details
| MLS® Number | X12369324 |
| Property Type | Multi-family |
| Community Name | 332 - Central |
| ParkingSpaceTotal | 4 |
Parking
| Attached Garage | |
| Garage |
Land
| Acreage | No |
| Sewer | Sanitary Sewer |
| SizeDepth | 148 Ft ,6 In |
| SizeFrontage | 66 Ft |
| SizeIrregular | 66 X 148.5 Ft |
| SizeTotalText | 66 X 148.5 Ft |
| ZoningDescription | R2 |
Building
| BathroomTotal | 4 |
| BedroomsAboveGround | 4 |
| BedroomsBelowGround | 2 |
| BedroomsTotal | 6 |
| Amenities | Fireplace(s) |
| BasementFeatures | Apartment In Basement |
| BasementType | N/a |
| CoolingType | Central Air Conditioning |
| ExteriorFinish | Vinyl Siding |
| FireplacePresent | Yes |
| FireplaceTotal | 2 |
| FoundationType | Block |
| HeatingFuel | Natural Gas |
| HeatingType | Forced Air |
| StoriesTotal | 2 |
| SizeInterior | 2,000 - 2,500 Ft2 |
| Type | Duplex |
| UtilityWater | Municipal Water |
Rooms
| Level | Type | Length | Width | Dimensions |
|---|---|---|---|---|
| Second Level | Bathroom | Measurements not available | ||
| Second Level | Kitchen | 4.6 m | 2.8 m | 4.6 m x 2.8 m |
| Second Level | Living Room | 6.2 m | 3.4 m | 6.2 m x 3.4 m |
| Second Level | Bedroom | 3.6 m | 2.2 m | 3.6 m x 2.2 m |
| Second Level | Bedroom | 3.4 m | 3.1 m | 3.4 m x 3.1 m |
| Basement | Living Room | 5.5 m | 2.7 m | 5.5 m x 2.7 m |
| Basement | Bedroom | 3.7 m | 3.1 m | 3.7 m x 3.1 m |
| Basement | Bedroom | 3.2 m | 2.4 m | 3.2 m x 2.4 m |
| Basement | Bathroom | Measurements not available | ||
| Basement | Kitchen | 2.8 m | 2.4 m | 2.8 m x 2.4 m |
| Main Level | Kitchen | 4.6 m | 2.7 m | 4.6 m x 2.7 m |
| Main Level | Bathroom | Measurements not available | ||
| Main Level | Bathroom | Measurements not available | ||
| Main Level | Dining Room | 3.4 m | 3.4 m | 3.4 m x 3.4 m |
| Main Level | Living Room | 5.5 m | 3.4 m | 5.5 m x 3.4 m |
| Main Level | Bedroom | 4.2 m | 2.7 m | 4.2 m x 2.7 m |
| Main Level | Bedroom | 2.7 m | 2.4 m | 2.7 m x 2.4 m |
Location Map
Interested In Seeing This property?Get in touch with a Davids & Delaat agent
I'm Interested In45 Catherine Street
"*" indicates required fields
