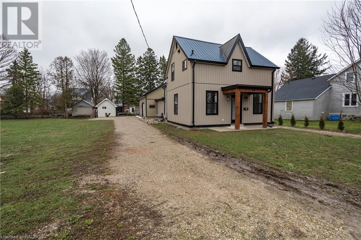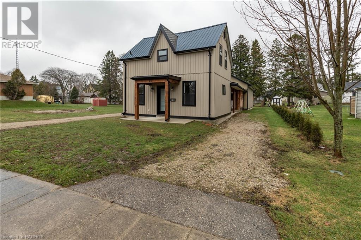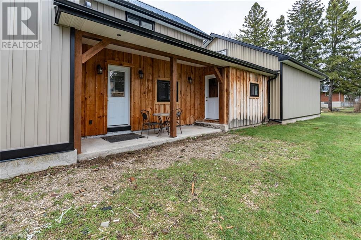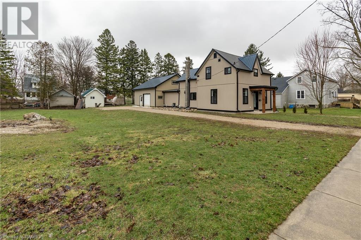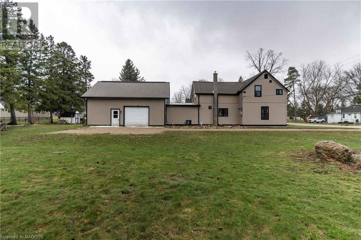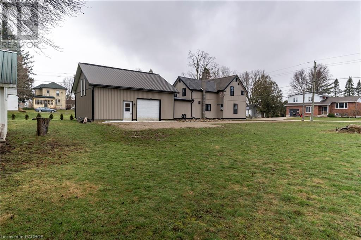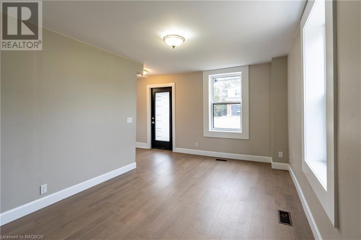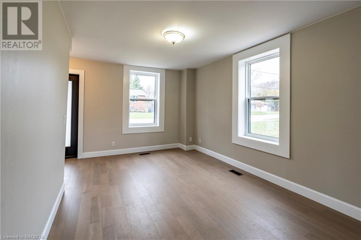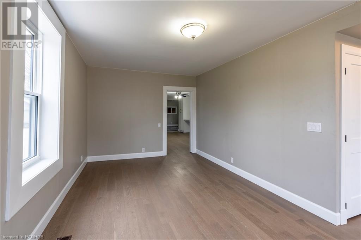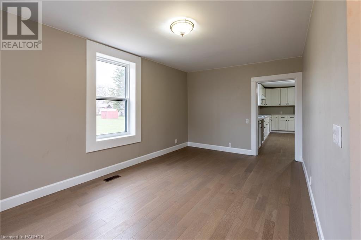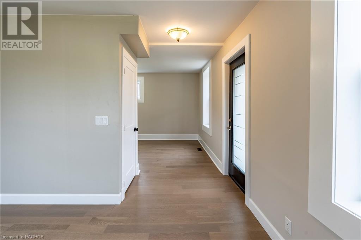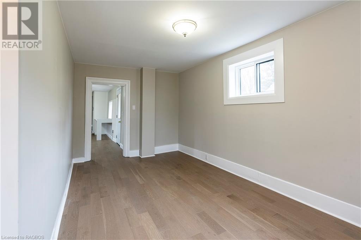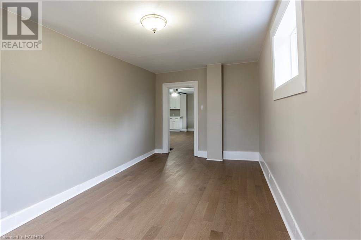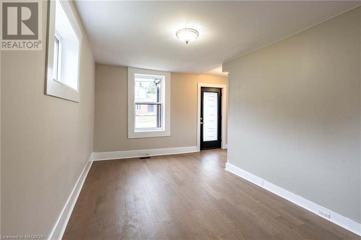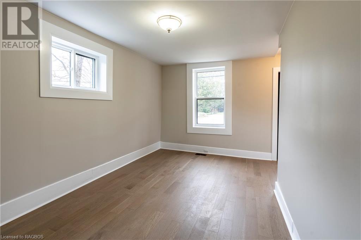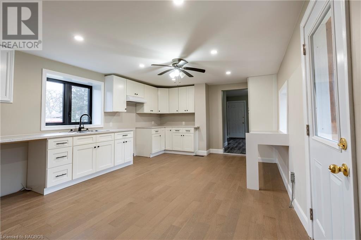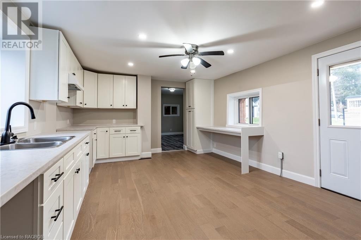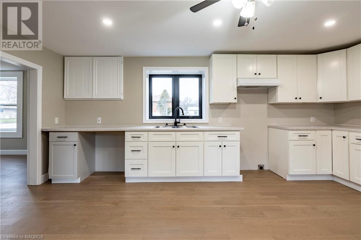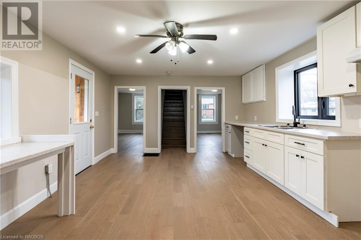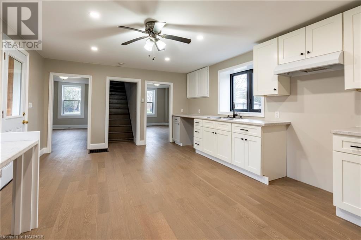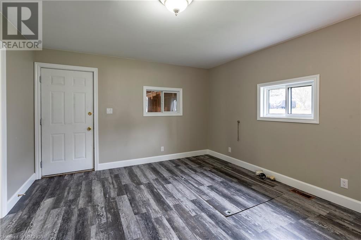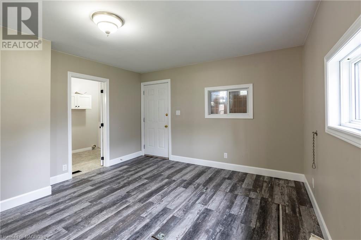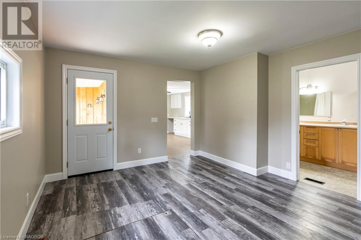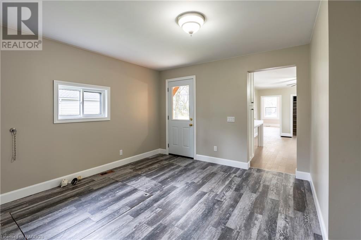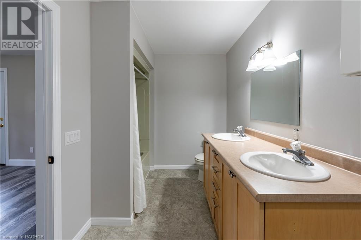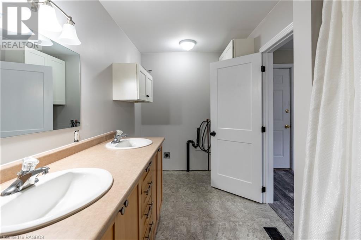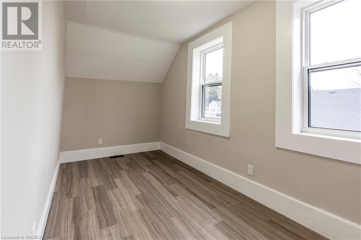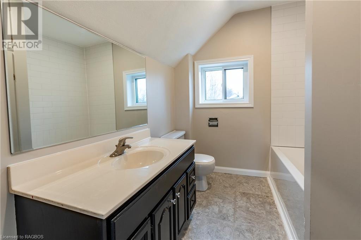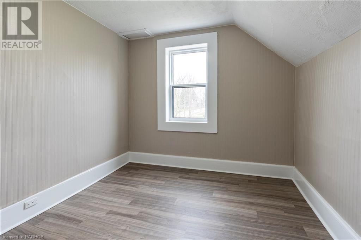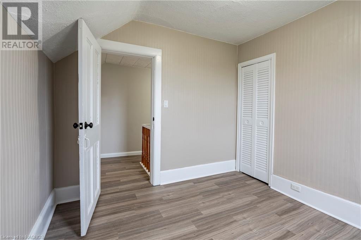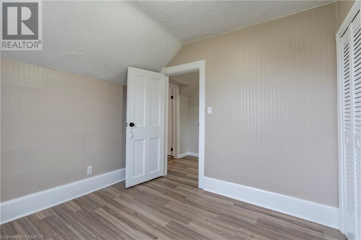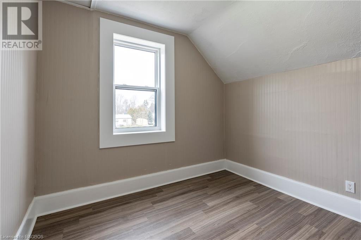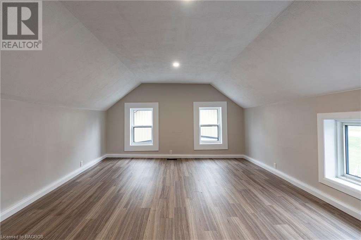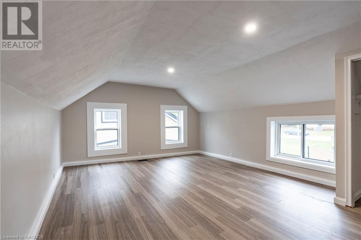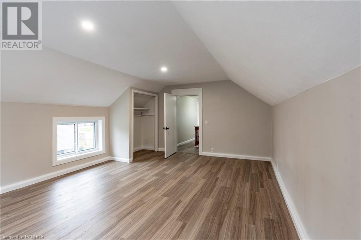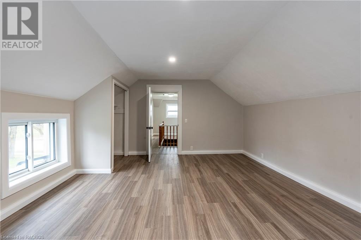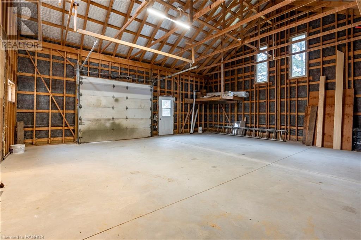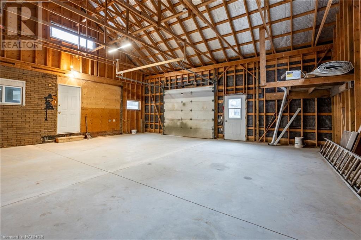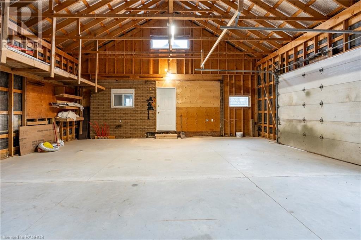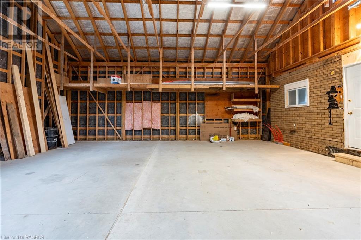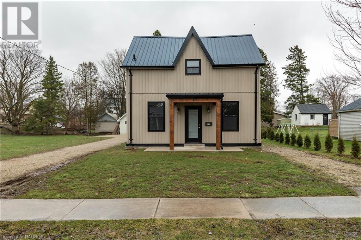
45 Brownlee Street S
Teeswater, Ontario N0G 2S0
This GORGEOUS property has recently been fully renovated by a reputable tradesman. Renovations include Insulation, Siding, 200-amp electrical service, steel roof, windows, new front porch, and new water heater! This BRIGHT 3 Bedroom has a BRAND new kitchen, all new flooring with new custom trim. 2 COMPLETELY new 4 piece bathrooms. Outside FEATURES a 28 x 24 ft. garage and 14 x 16 INSULATED shed. You can enjoy this AMAZING house within walking distance of Downtown Teeswater, schools and a great community center! Seller is a Licensed REALTOR®. (id:15265)
$498,900 For sale
- MLS® Number
- 40564780
- Type
- Single Family
- Building Type
- House
- Bedrooms
- 3
- Bathrooms
- 2
- Parking
- 5
- SQ Footage
- 1716 sqft
- Style
- 2 Level
- Fireplace
- Fireplace
- Cooling
- None
- Heating
- Forced Air, Radiant Heat
Property Details
| MLS® Number | 40564780 |
| Property Type | Single Family |
| Amenities Near By | Place Of Worship, Schools |
| Community Features | Quiet Area, School Bus |
| Features | Crushed Stone Driveway |
| Parking Space Total | 5 |
| Structure | Shed, Porch |
Parking
| Attached Garage |
Land
| Acreage | No |
| Land Amenities | Place Of Worship, Schools |
| Sewer | Municipal Sewage System |
| Size Depth | 132 Ft |
| Size Frontage | 66 Ft |
| Size Total Text | Under 1/2 Acre |
| Zoning Description | R1 |
Building
| Bathroom Total | 2 |
| Bedrooms Above Ground | 3 |
| Bedrooms Total | 3 |
| Architectural Style | 2 Level |
| Basement Development | Unfinished |
| Basement Type | Partial (unfinished) |
| Construction Style Attachment | Detached |
| Cooling Type | None |
| Exterior Finish | Aluminum Siding, Other |
| Fireplace Present | Yes |
| Fireplace Total | 1 |
| Foundation Type | Block |
| Heating Fuel | Natural Gas |
| Heating Type | Forced Air, Radiant Heat |
| Stories Total | 2 |
| Size Interior | 1716 Sqft |
| Type | House |
| Utility Water | Municipal Water, Unknown |
Rooms
| Level | Type | Length | Width | Dimensions |
|---|---|---|---|---|
| Second Level | 4pc Bathroom | 9'2'' x 7'0'' | ||
| Second Level | Bedroom | 9'7'' x 9'6'' | ||
| Second Level | Bedroom | 15'0'' x 7'0'' | ||
| Second Level | Primary Bedroom | 18'0'' x 13'9'' | ||
| Main Level | Laundry Room | 6'6'' x 6'6'' | ||
| Main Level | 4pc Bathroom | 7'0'' x 6'6'' | ||
| Main Level | Bonus Room | 14'0'' x 11'9'' | ||
| Main Level | Dining Room | 16'10'' x 9'4'' | ||
| Main Level | Kitchen | 17'10'' x 13'7'' | ||
| Main Level | Living Room | 17'2'' x 10'2'' |
Location Map
Interested In Seeing This property?Get in touch with a Davids & Delaat agent
I'm Interested In45 Brownlee Street S
"*" indicates required fields
