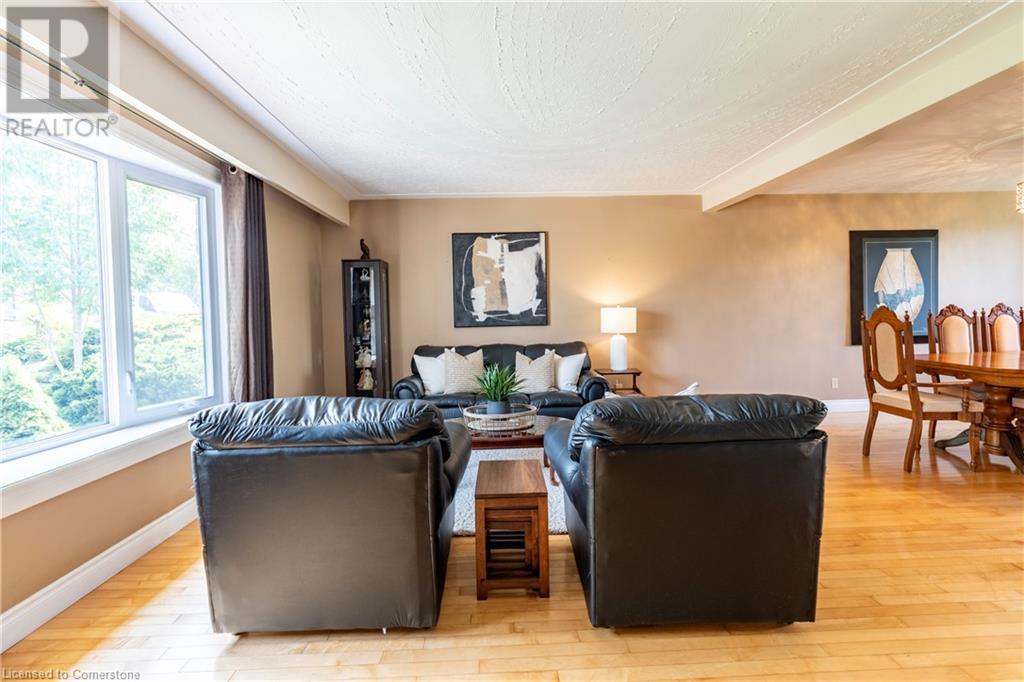447 Old Chicopee Trail
Kitchener, Ontario N2A 4H1
Perched above the city in one of Kitchener’s most scenic neighbourhoods in Idlewood, this is a rare opportunity in a location that’s known, loved, and rarely available. Set on a large lot, this home offers the best of both worlds: peaceful surroundings with GRCA-protected wetlands just down the street, and only minutes to the Expressway and Chicopee Ski Hill. This spacious five-level sidesplit features a bright and welcoming layout with multiple living areas, including a living room with large bay window that opens onto the dining space, a kitchen that invites people to gather, a cozy family room with a fireplace and shelving for all your favourite books, and a games room that is ideal for entertaining your friends. Upstairs, you’ll find three bedrooms including a generous primary suite with an ensuite bathroom with a standalone soaker tub, and a large walk-in closet that will impress you. A fourth bedroom on the lower level that could offer flexibility for guests, a home office, or a home gym. With 3.5 bathrooms and a versatile layout, this home is designed to adapt to your lifestyle. Thoughtfully maintained with numerous updates, this home offers a natural flow that suits both quiet mornings and lively get-togethers. Outside, enjoy the sunset-facing deck, private backyard, no sidewalks to shovel, and easy access to nearby trails. (id:15265)
$999,900 For sale
- MLS® Number
- 40750795
- Type
- Single Family
- Building Type
- House
- Bedrooms
- 4
- Bathrooms
- 4
- Parking
- 7
- SQ Footage
- 3,322 ft2
- Constructed Date
- 1972
- Fireplace
- Fireplace
- Cooling
- Central Air Conditioning
- Heating
- Forced Air
Property Details
| MLS® Number | 40750795 |
| Property Type | Single Family |
| AmenitiesNearBy | Park, Place Of Worship, Public Transit, Schools, Ski Area |
| CommunityFeatures | Quiet Area |
| EquipmentType | None |
| Features | Conservation/green Belt, Paved Driveway |
| ParkingSpaceTotal | 7 |
| RentalEquipmentType | None |
| Structure | Shed |
Parking
| Attached Garage |
Land
| AccessType | Highway Access, Highway Nearby |
| Acreage | No |
| LandAmenities | Park, Place Of Worship, Public Transit, Schools, Ski Area |
| Sewer | Municipal Sewage System |
| SizeDepth | 117 Ft |
| SizeFrontage | 77 Ft |
| SizeTotalText | Under 1/2 Acre |
| ZoningDescription | A |
Building
| BathroomTotal | 4 |
| BedroomsAboveGround | 3 |
| BedroomsBelowGround | 1 |
| BedroomsTotal | 4 |
| Appliances | Central Vacuum, Dishwasher, Dryer, Microwave, Refrigerator, Stove, Water Softener, Washer |
| BasementDevelopment | Finished |
| BasementType | Full (finished) |
| ConstructedDate | 1972 |
| ConstructionStyleAttachment | Detached |
| CoolingType | Central Air Conditioning |
| ExteriorFinish | Brick, Stone, Vinyl Siding |
| FireplacePresent | Yes |
| FireplaceTotal | 2 |
| HalfBathTotal | 1 |
| HeatingFuel | Natural Gas |
| HeatingType | Forced Air |
| SizeInterior | 3,322 Ft2 |
| Type | House |
| UtilityWater | Municipal Water |
Rooms
| Level | Type | Length | Width | Dimensions |
|---|---|---|---|---|
| Second Level | Dining Room | 10'10'' x 14'11'' | ||
| Second Level | Kitchen | 12'6'' x 14'3'' | ||
| Second Level | Living Room | 19'11'' x 13'4'' | ||
| Third Level | Other | 8'9'' x 9'6'' | ||
| Third Level | Bedroom | 12'0'' x 11'1'' | ||
| Third Level | Bedroom | 9'6'' x 15'4'' | ||
| Third Level | Primary Bedroom | 12'1'' x 12'9'' | ||
| Third Level | Full Bathroom | 9'6'' x 9'6'' | ||
| Third Level | 4pc Bathroom | 9'8'' x 4'10'' | ||
| Basement | Utility Room | 12'0'' x 6'0'' | ||
| Basement | Storage | 19'3'' x 21'4'' | ||
| Basement | Family Room | 21'10'' x 12'0'' | ||
| Basement | 3pc Bathroom | 5'5'' x 5'11'' | ||
| Lower Level | Storage | 6'7'' x 10'1'' | ||
| Lower Level | Recreation Room | 23'6'' x 14'0'' | ||
| Lower Level | Bedroom | 17'0'' x 13'4'' | ||
| Main Level | Family Room | 21'11'' x 12'0'' | ||
| Main Level | 2pc Bathroom | 9'11'' x 6'4'' | ||
| Main Level | Foyer | 7'11'' x 10'1'' |
Location Map
Interested In Seeing This property?Get in touch with a Davids & Delaat agent
I'm Interested In447 Old Chicopee Trail
"*" indicates required fields




















































