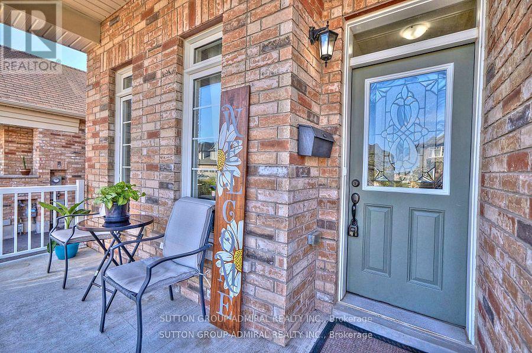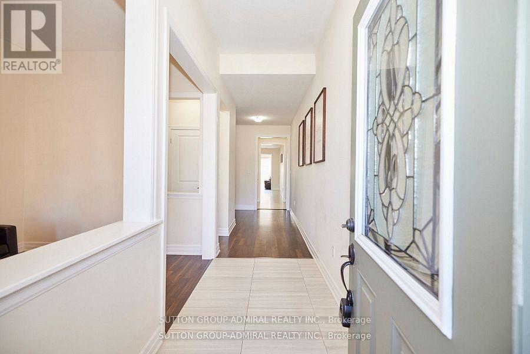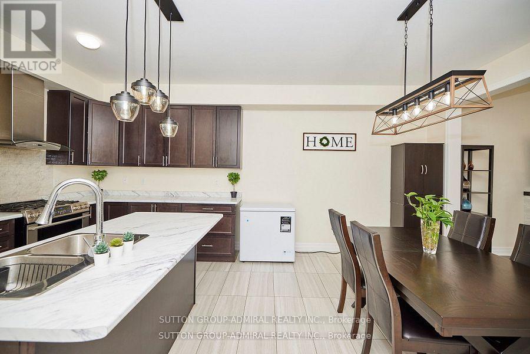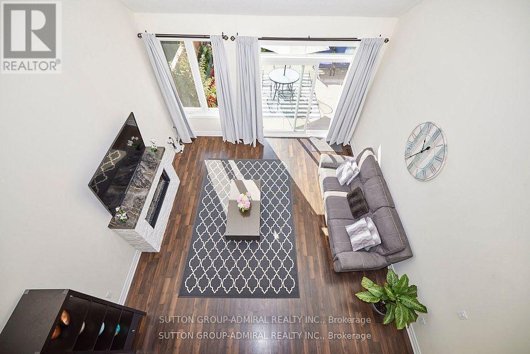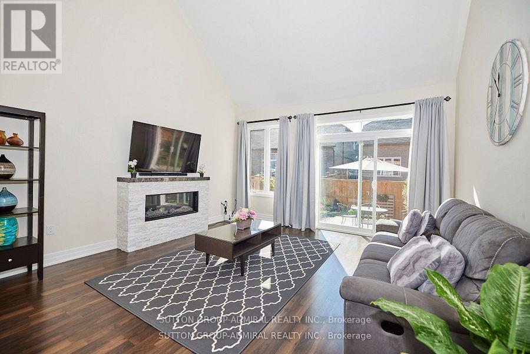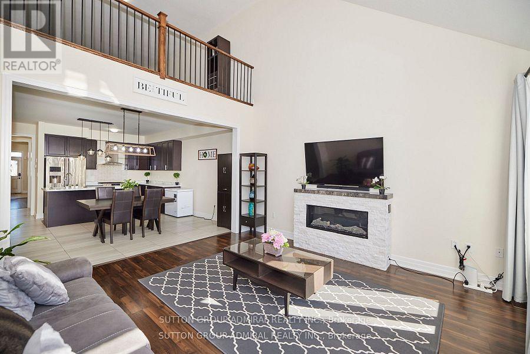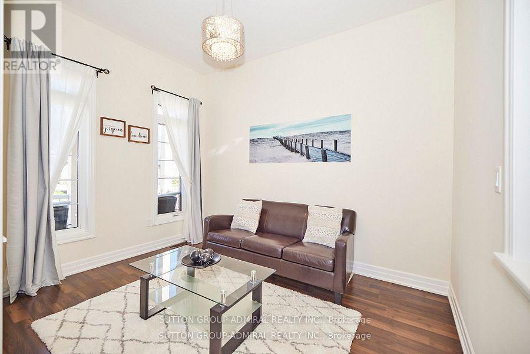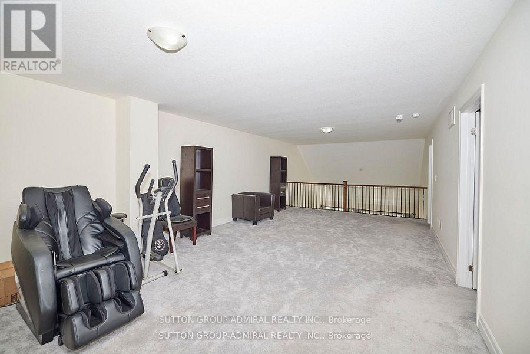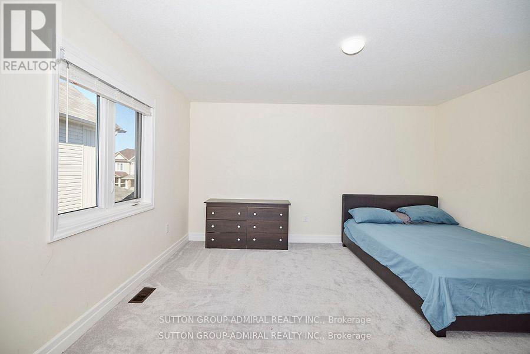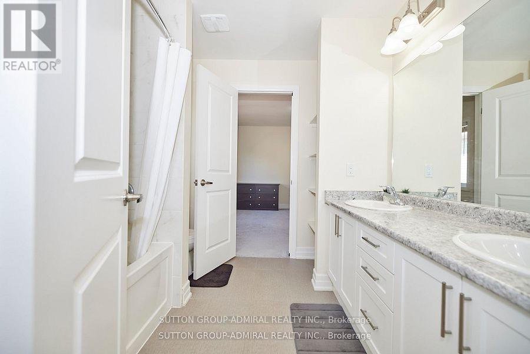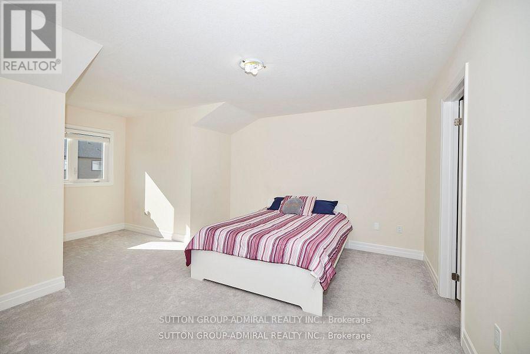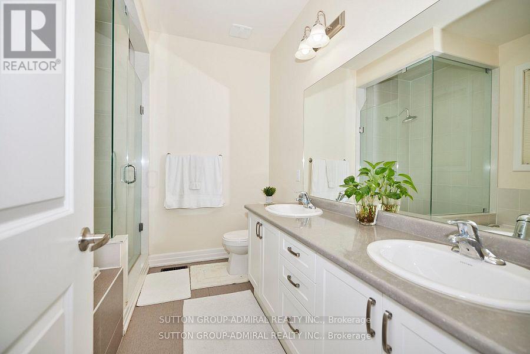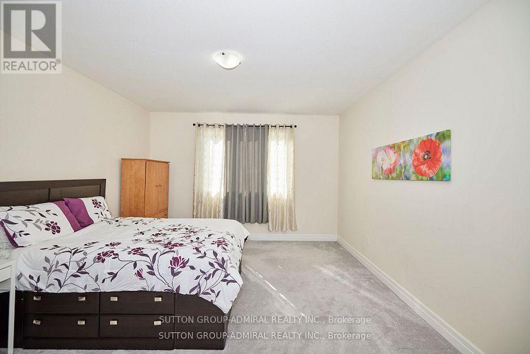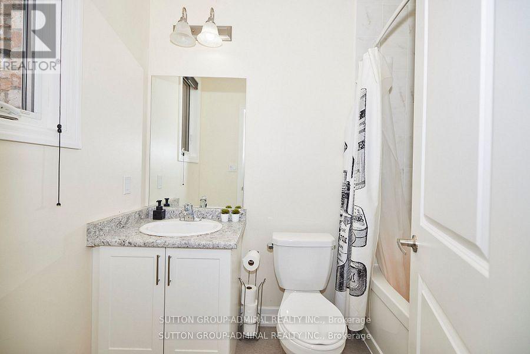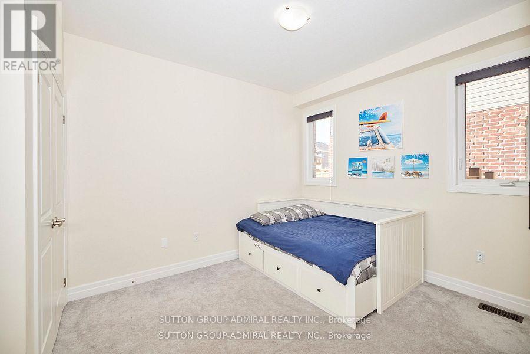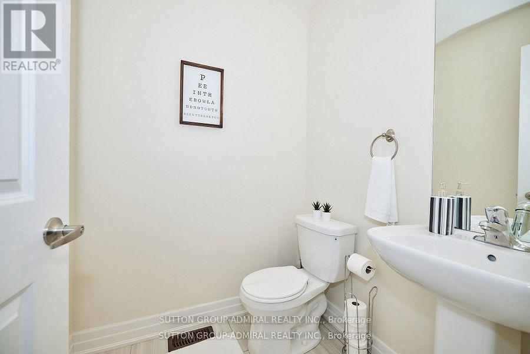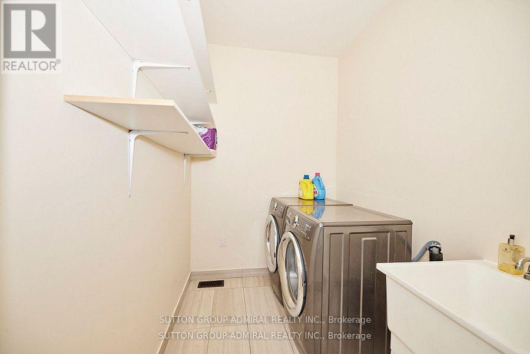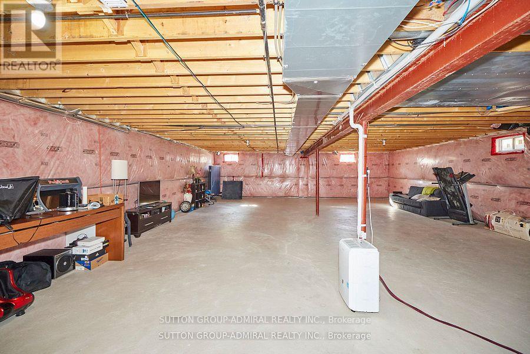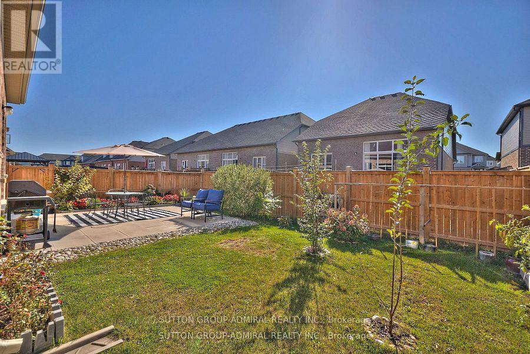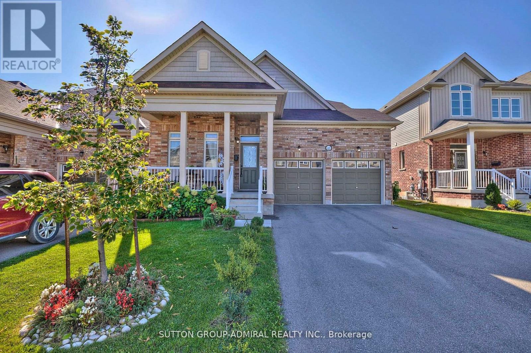
4460 Eclipse Way
Niagara Falls, Ontario L2G 0X4
Absolutely A Show Stopper! This Huge (2,897 Sqft) 4 bedroom and 4 full bathroom for each bedroom Home Has All The Spaces You Need Whether Inside Or Out. Stunning High Ceiling, Open Concept Layout, Spacious Family Room & A Great Room W/ Lots Of Natural Light Leading To A Beautiful Backyard. Spent Thousands In Upgrades With The Massive Loft Overlooking The Great Room W/ 2 Oversize Rms. Park 6 Vehicles Or Your Boat W/ The Deep Private Driveway W/ No Sidewalk. Lastly, Massive Unfinished Bsmt Ready For Your (id:15265)
$3,000 Monthly For rent
- MLS® Number
- X12349360
- Type
- Single Family
- Building Type
- House
- Bedrooms
- 4
- Bathrooms
- 4
- Parking
- 6
- SQ Footage
- 2,500 - 3,000 ft2
- Fireplace
- Fireplace
- Cooling
- Central Air Conditioning
- Heating
- Forced Air
- Landscape
- Landscaped
Property Details
| MLS® Number | X12349360 |
| Property Type | Single Family |
| Community Name | 224 - Lyons Creek |
| Features | Lighting |
| ParkingSpaceTotal | 6 |
| Structure | Patio(s) |
Parking
| Attached Garage | |
| Garage |
Land
| Acreage | No |
| LandscapeFeatures | Landscaped |
| Sewer | Sanitary Sewer |
| SizeDepth | 108 Ft |
| SizeFrontage | 41 Ft |
| SizeIrregular | 41 X 108 Ft |
| SizeTotalText | 41 X 108 Ft |
Building
| BathroomTotal | 4 |
| BedroomsAboveGround | 4 |
| BedroomsTotal | 4 |
| Appliances | Water Heater |
| BasementType | Full |
| ConstructionStyleAttachment | Semi-detached |
| CoolingType | Central Air Conditioning |
| ExteriorFinish | Brick |
| FireplacePresent | Yes |
| FlooringType | Tile |
| FoundationType | Concrete |
| HalfBathTotal | 1 |
| HeatingFuel | Natural Gas |
| HeatingType | Forced Air |
| StoriesTotal | 2 |
| SizeInterior | 2,500 - 3,000 Ft2 |
| Type | House |
| UtilityWater | Municipal Water |
Rooms
| Level | Type | Length | Width | Dimensions |
|---|---|---|---|---|
| Second Level | Loft | 10.16 m | 4.44 m | 10.16 m x 4.44 m |
| Second Level | Bedroom 3 | 5.64 m | 4.27 m | 5.64 m x 4.27 m |
| Second Level | Bedroom 4 | 4.32 m | 3.81 m | 4.32 m x 3.81 m |
| Ground Level | Kitchen | 5.6 m | 2.3 m | 5.6 m x 2.3 m |
| Ground Level | Dining Room | 5.6 m | 2.3 m | 5.6 m x 2.3 m |
| Ground Level | Great Room | 4.95 m | 4.5 m | 4.95 m x 4.5 m |
| Ground Level | Family Room | 3.68 m | 3 m | 3.68 m x 3 m |
| Ground Level | Primary Bedroom | 5.59 m | 4.11 m | 5.59 m x 4.11 m |
| Ground Level | Bedroom 2 | 4.06 m | 3.05 m | 4.06 m x 3.05 m |
Location Map
Interested In Seeing This property?Get in touch with a Davids & Delaat agent
I'm Interested In4460 Eclipse Way
"*" indicates required fields
