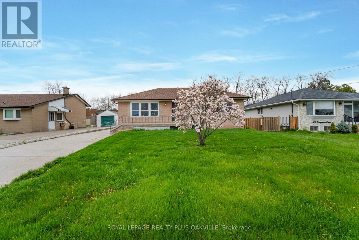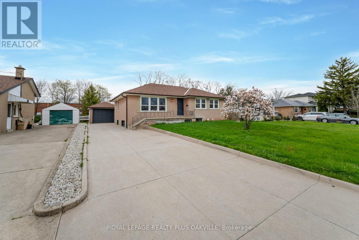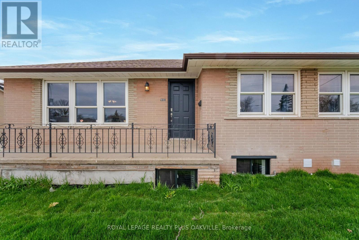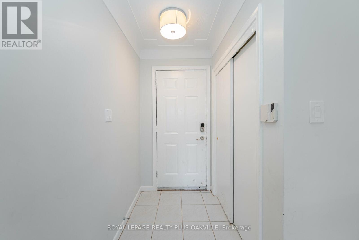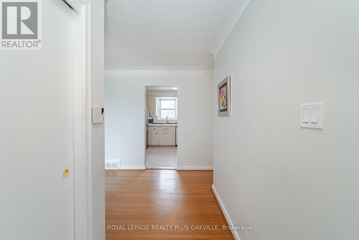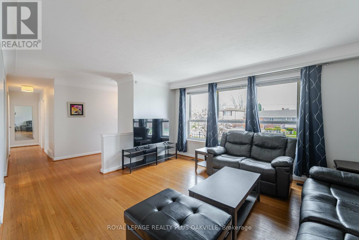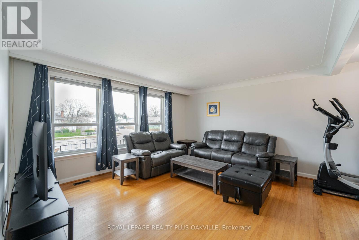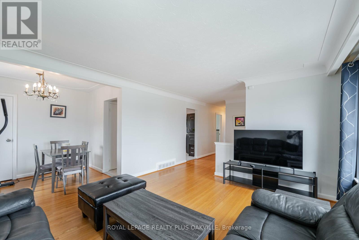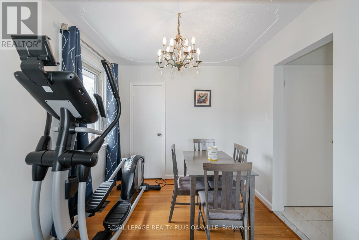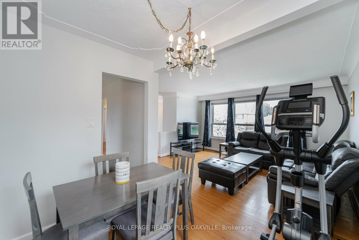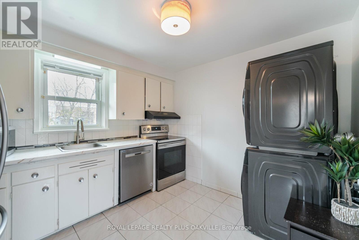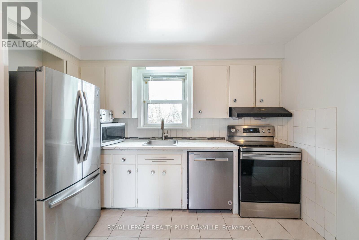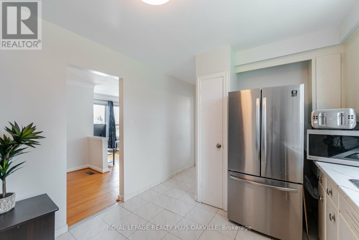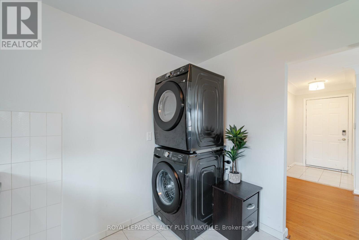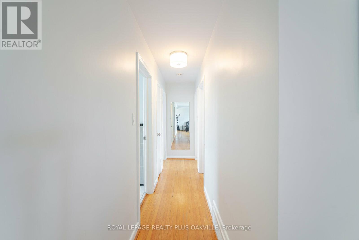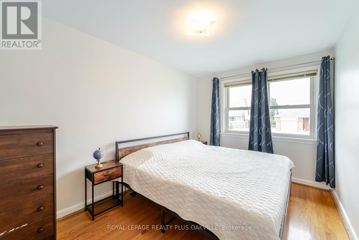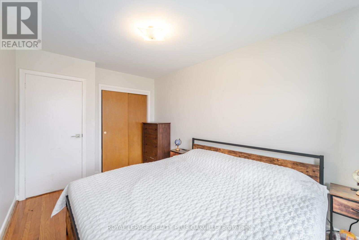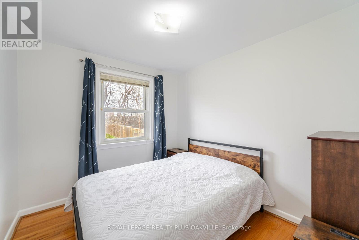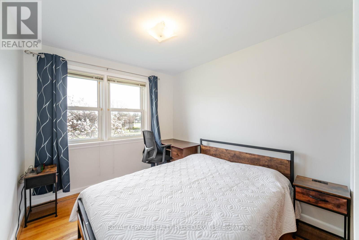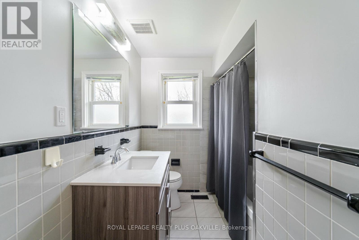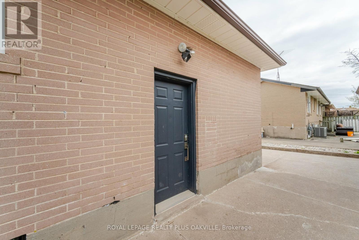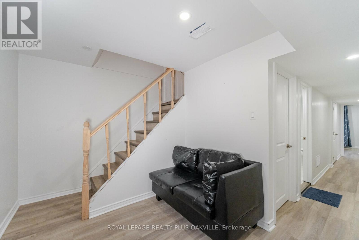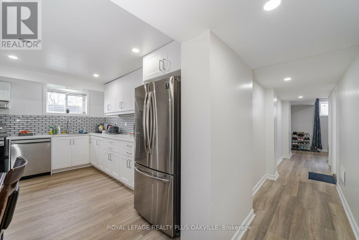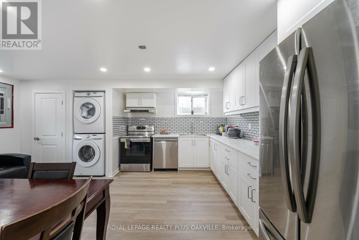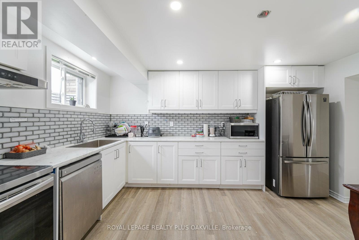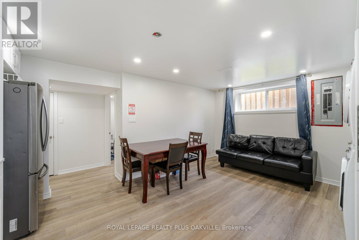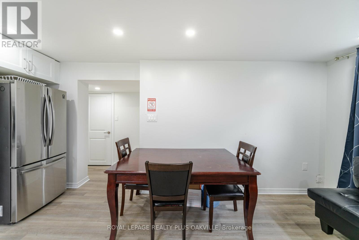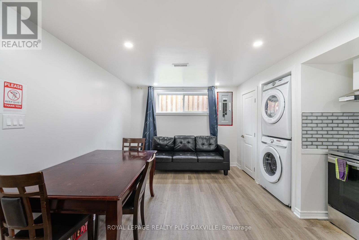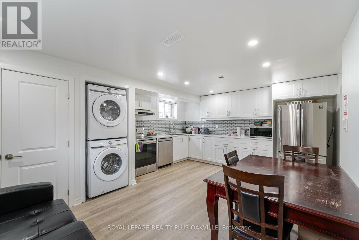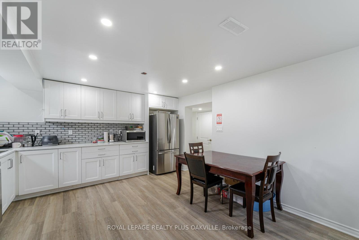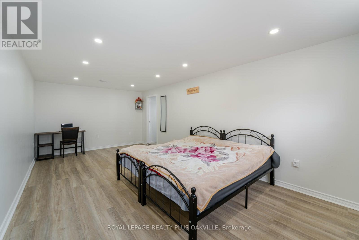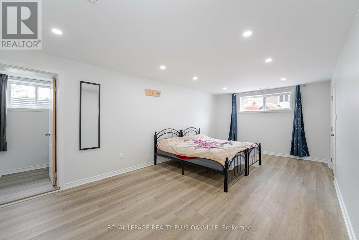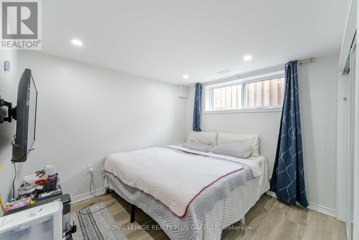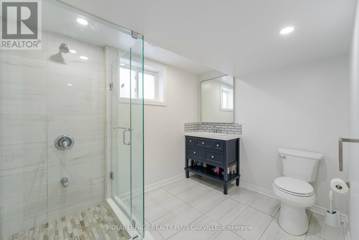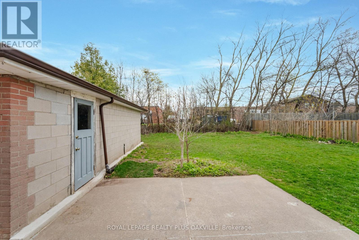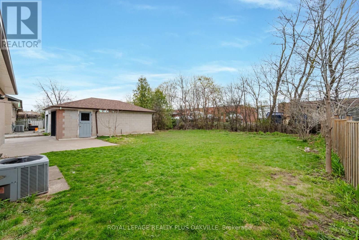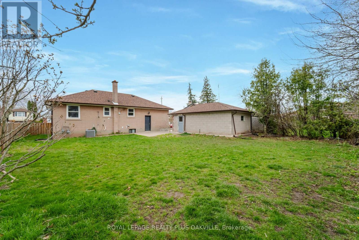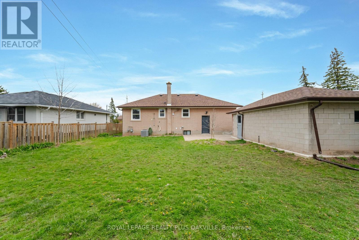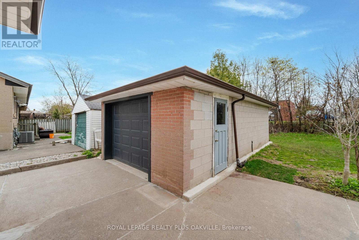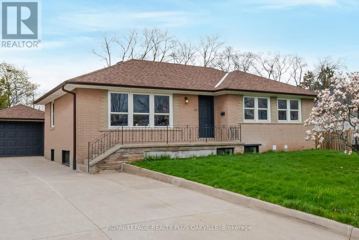
441 Pinegrove Road
Oakville, Ontario L6K 2B6
Fantastic opportunity to own this bungalow or build new on this 60x125' private lot with recently renovated basement suite with separate entrance basement with 2 large bedrooms(town approved electrical, egress windows, foundation)3 piece bathroom, brand new kitchen, plenty of storage, plenty of parking. Bright and sunny main floor with south facing picture windows. Driveway park 6 cars + detached oversized garage with EV charger. Private backyard. So much potential to either Live and rent. South Oakville progressive neighbourhood just minutes to QEW, GO train, transit and plenty of schools. Laundry rooms on each floor. (id:15265)
$1,399,900 For sale
- MLS® Number
- W8271708
- Type
- Single Family
- Building Type
- House
- Bedrooms
- 5
- Bathrooms
- 2
- Parking
- 7
- Style
- Bungalow
- Cooling
- Central Air Conditioning
- Heating
- Forced Air
Property Details
| MLS® Number | W8271708 |
| Property Type | Single Family |
| Community Name | Bronte East |
| Parking Space Total | 7 |
Parking
| Detached Garage |
Land
| Acreage | No |
| Sewer | Sanitary Sewer |
| Size Depth | 125 Ft |
| Size Frontage | 60 Ft |
| Size Irregular | 60.1 X 125.34 Ft |
| Size Total Text | 60.1 X 125.34 Ft|under 1/2 Acre |
| Zoning Description | Rl3-0 |
Building
| Bathroom Total | 2 |
| Bedrooms Above Ground | 3 |
| Bedrooms Below Ground | 2 |
| Bedrooms Total | 5 |
| Appliances | Blinds, Dryer, Refrigerator, Stove, Two Washers, Washer |
| Architectural Style | Bungalow |
| Basement Development | Finished |
| Basement Features | Separate Entrance |
| Basement Type | N/a (finished) |
| Construction Style Attachment | Detached |
| Cooling Type | Central Air Conditioning |
| Exterior Finish | Brick |
| Flooring Type | Hardwood, Vinyl |
| Foundation Type | Block |
| Heating Fuel | Natural Gas |
| Heating Type | Forced Air |
| Stories Total | 1 |
| Type | House |
| Utility Water | Municipal Water |
Rooms
| Level | Type | Length | Width | Dimensions |
|---|---|---|---|---|
| Basement | Utility Room | 2.36 m | 2.08 m | 2.36 m x 2.08 m |
| Basement | Cold Room | 4.57 m | 1.22 m | 4.57 m x 1.22 m |
| Basement | Kitchen | 4.19 m | 2.06 m | 4.19 m x 2.06 m |
| Basement | Dining Room | 4.04 m | 3.2 m | 4.04 m x 3.2 m |
| Basement | Bedroom 4 | 6.58 m | 3.38 m | 6.58 m x 3.38 m |
| Basement | Bedroom 5 | 3.25 m | 3.07 m | 3.25 m x 3.07 m |
| Main Level | Living Room | 6.58 m | 3.91 m | 6.58 m x 3.91 m |
| Main Level | Dining Room | 2.57 m | 1.96 m | 2.57 m x 1.96 m |
| Main Level | Kitchen | 3.45 m | 3.02 m | 3.45 m x 3.02 m |
| Main Level | Primary Bedroom | 4.09 m | 2.71 m | 4.09 m x 2.71 m |
| Main Level | Bedroom 2 | 3.02 m | 2.69 m | 3.02 m x 2.69 m |
| Main Level | Bedroom 3 | 3.78 m | 2.69 m | 3.78 m x 2.69 m |
Location Map
Interested In Seeing This property?Get in touch with a Davids & Delaat agent
I'm Interested In441 Pinegrove Road
"*" indicates required fields
