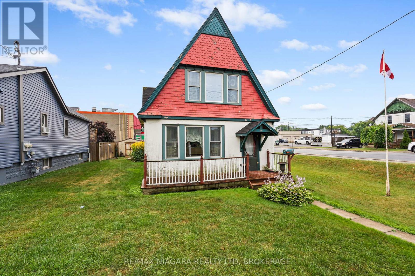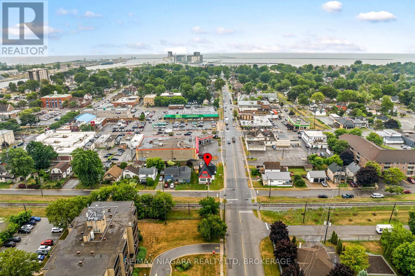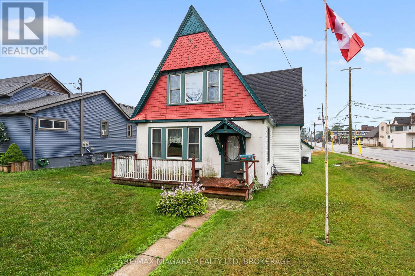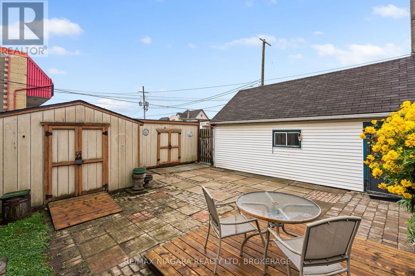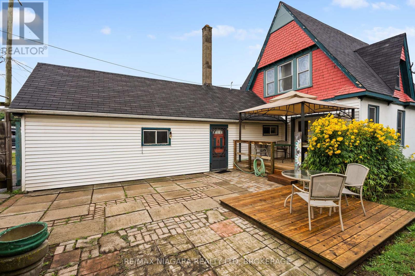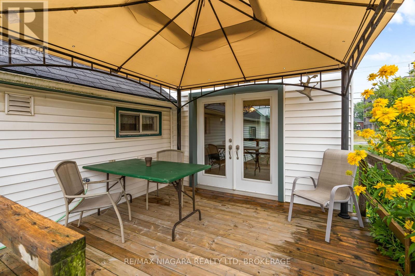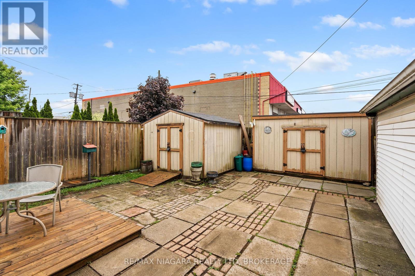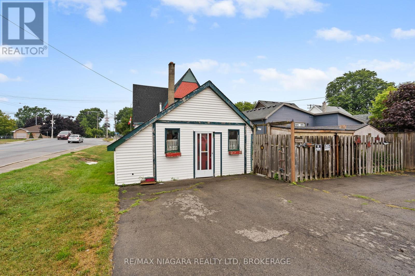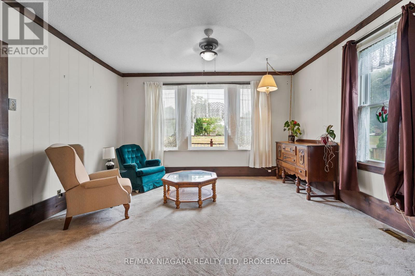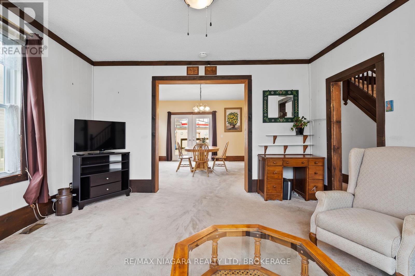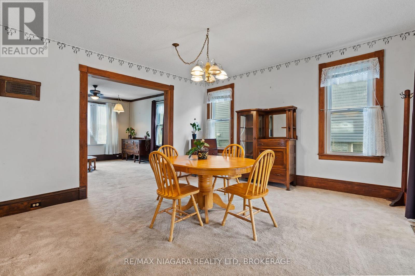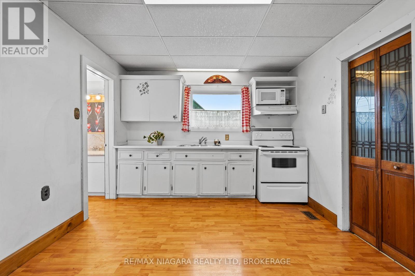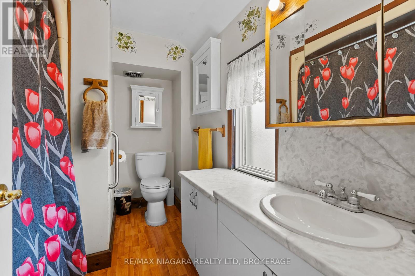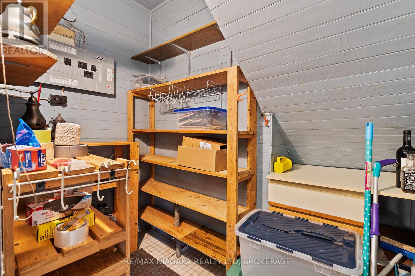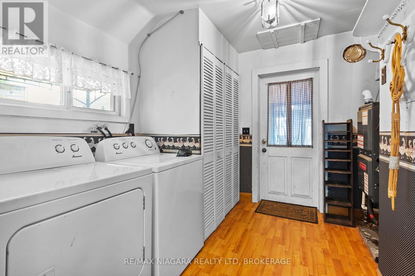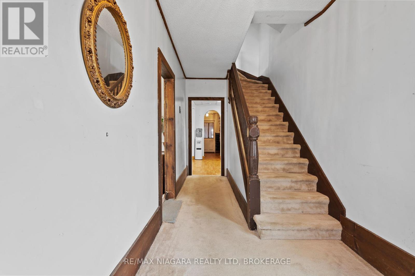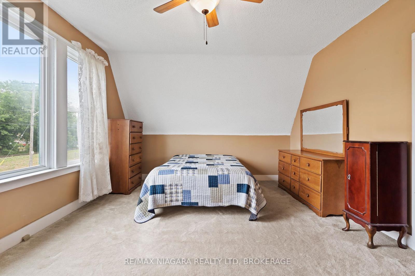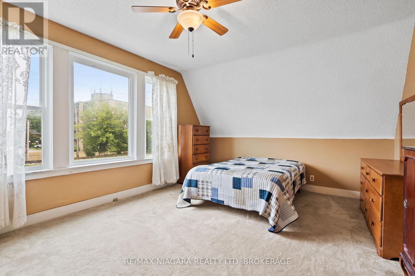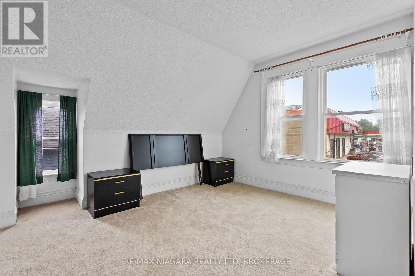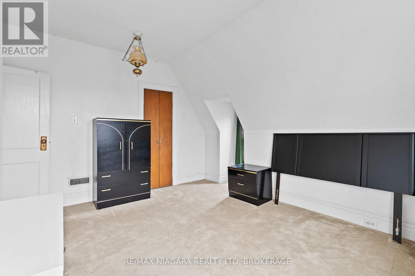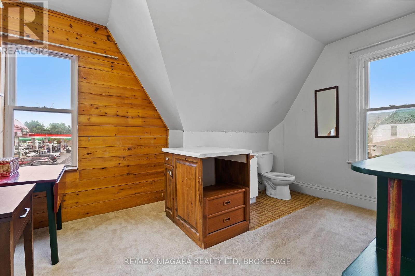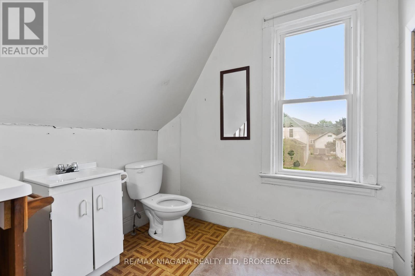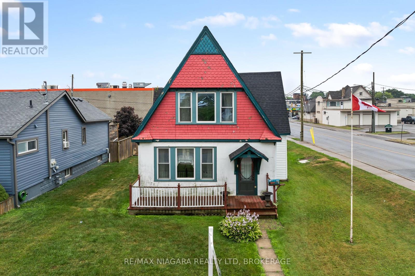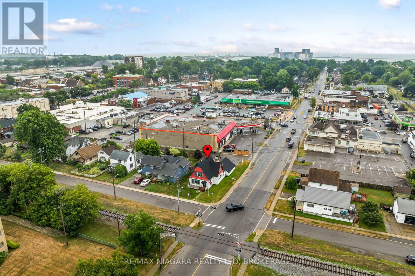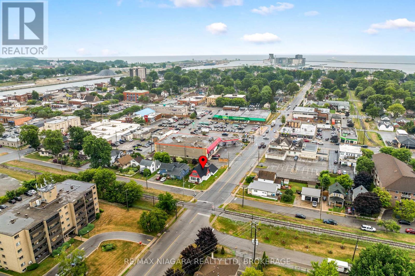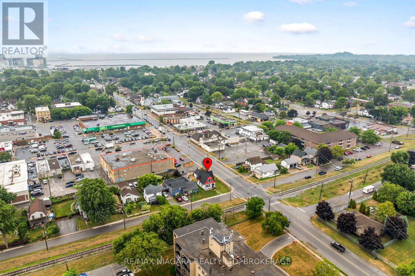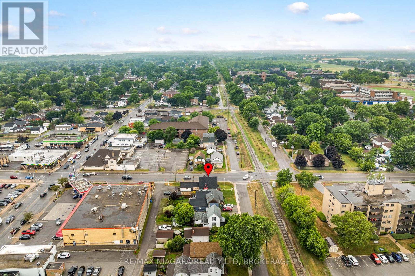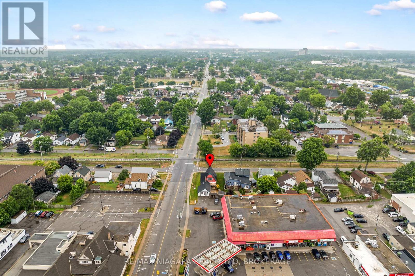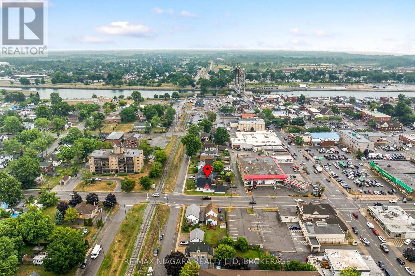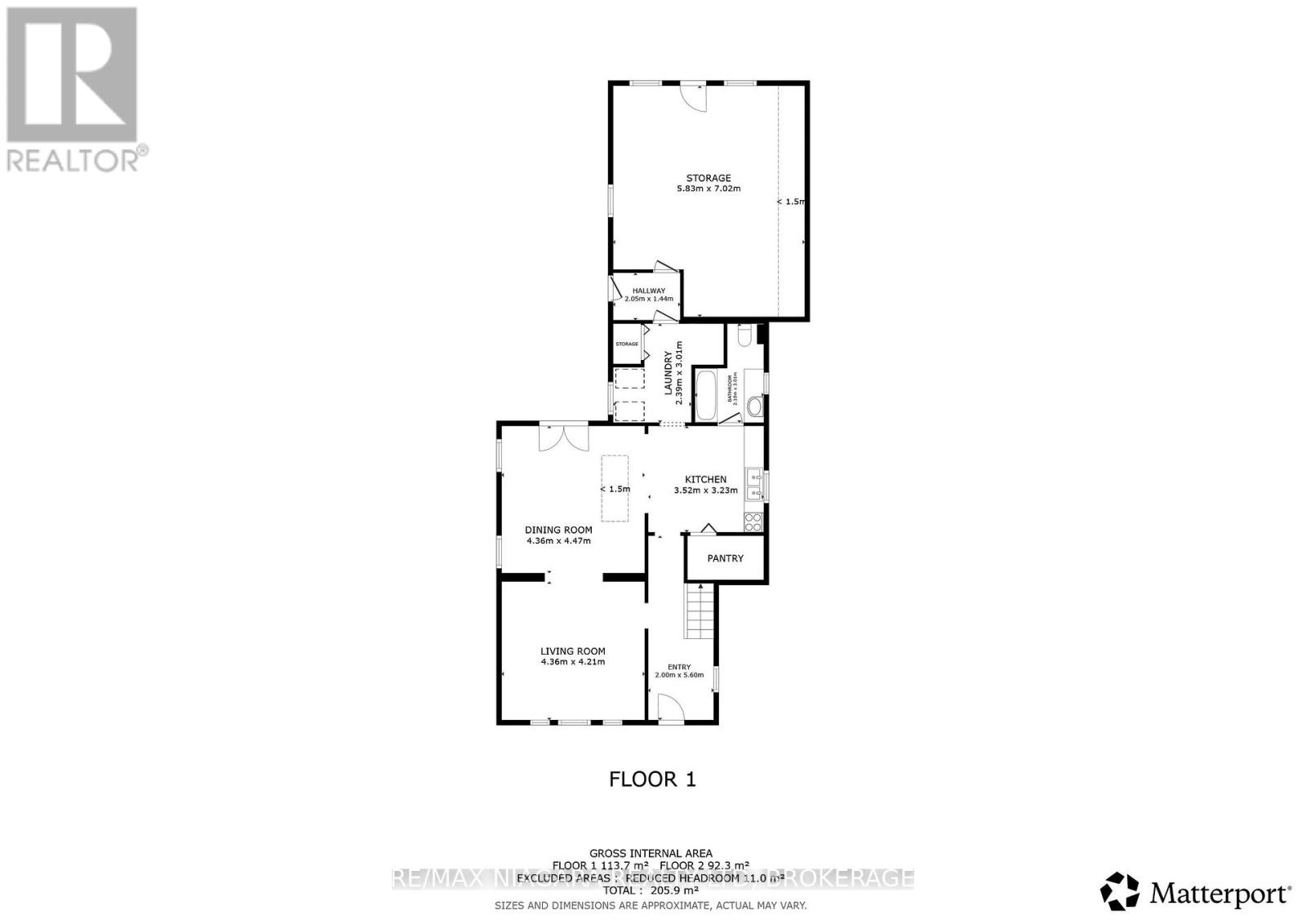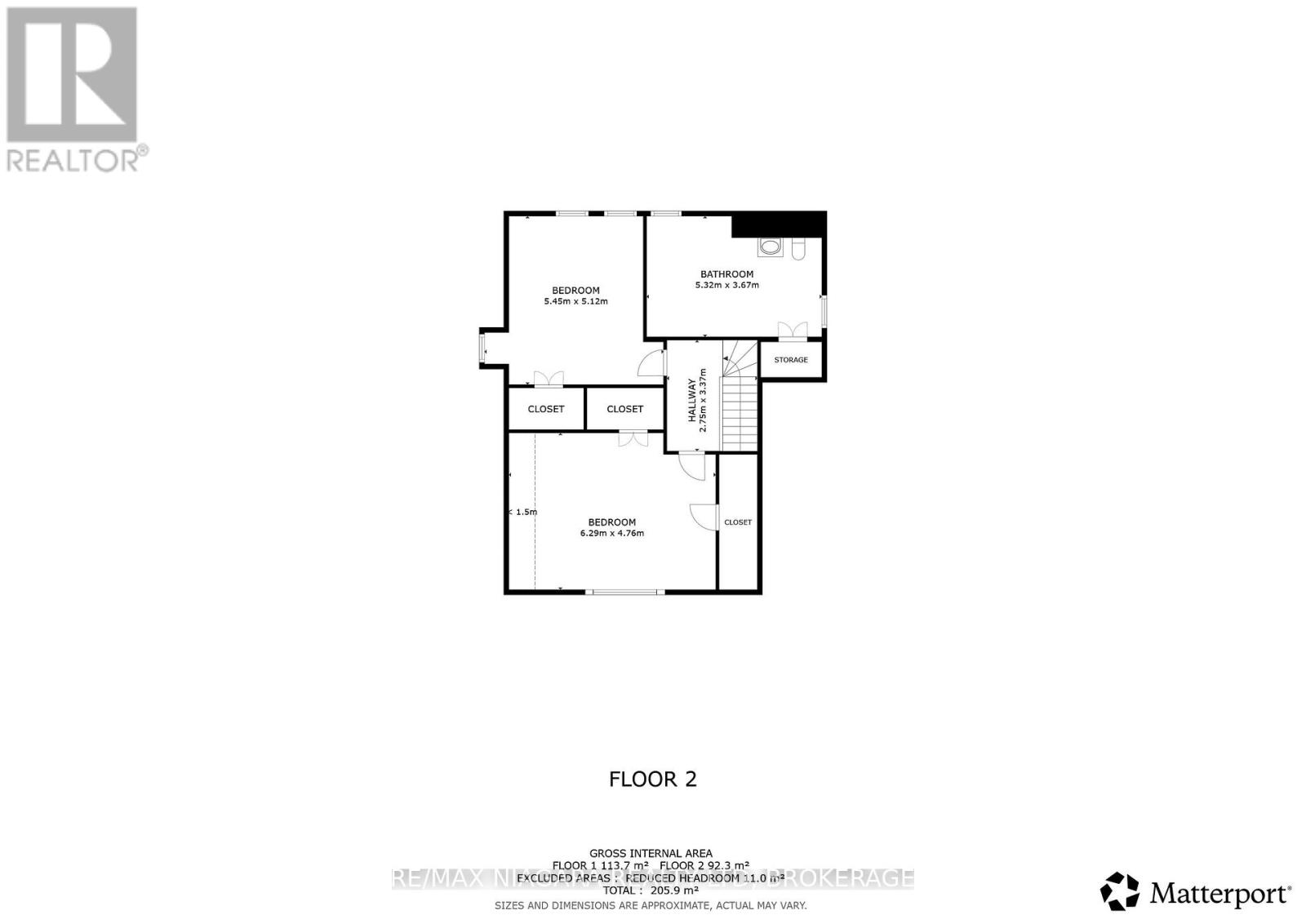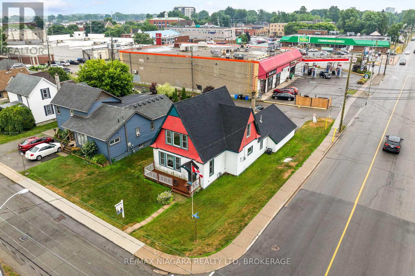
44 Park Street
Port Colborne, Ontario L3K 3H9
Immediate possession is available on this 1 1/2 storey home in a convenient downtown location in beautiful Port Colborne. Third bedroom in the upper level has been converted to a powder room but plenty of room for a full bath. Spacious main floor with a bright living room, separate dining room with glass doors to the rear yard and private deck. Large kitchen with pantry, 4 piece bath and main floor laundry complete this main level. The attached single garage has been converted to a workshop but can easily be converted back to a single garage. The partially fenced yard and patio creates wonderful privacy. Great as a 1st home home or a great investment property. DC zoning allows for many uses-call for further details! Enjoy all that Port Colborne and Niagara has to offer including a thriving downtown with all amenities, amazing eateries, unique boutiques, golf courses, wineries, craft beer, hiking and more! (id:15265)
$350,000 For sale
- MLS® Number
- X12324955
- Type
- Single Family
- Building Type
- House
- Bedrooms
- 2
- Bathrooms
- 2
- Parking
- 3
- SQ Footage
- 2,000 - 2,500 ft2
- Cooling
- Central Air Conditioning
- Heating
- Forced Air
Virtual Tour
Property Details
| MLS® Number | X12324955 |
| Property Type | Single Family |
| Community Name | 878 - Sugarloaf |
| AmenitiesNearBy | Beach, Golf Nearby, Marina, Park |
| EquipmentType | None |
| Features | Level |
| ParkingSpaceTotal | 3 |
| RentalEquipmentType | None |
| Structure | Deck, Patio(s), Shed |
Parking
| Attached Garage | |
| Garage |
Land
| Acreage | No |
| FenceType | Partially Fenced |
| LandAmenities | Beach, Golf Nearby, Marina, Park |
| Sewer | Sanitary Sewer |
| SizeDepth | 120 Ft ,2 In |
| SizeFrontage | 46 Ft ,7 In |
| SizeIrregular | 46.6 X 120.2 Ft |
| SizeTotalText | 46.6 X 120.2 Ft |
| SurfaceWater | Lake/pond |
| ZoningDescription | Dc |
Building
| BathroomTotal | 2 |
| BedroomsAboveGround | 2 |
| BedroomsTotal | 2 |
| Age | 100+ Years |
| Appliances | Water Heater, Water Meter, Dryer, Stove, Washer |
| BasementType | Crawl Space |
| ConstructionStyleAttachment | Detached |
| CoolingType | Central Air Conditioning |
| ExteriorFinish | Stucco |
| FireProtection | Smoke Detectors |
| FoundationType | Block |
| HalfBathTotal | 1 |
| HeatingFuel | Natural Gas |
| HeatingType | Forced Air |
| StoriesTotal | 2 |
| SizeInterior | 2,000 - 2,500 Ft2 |
| Type | House |
| UtilityWater | Municipal Water |
Rooms
| Level | Type | Length | Width | Dimensions |
|---|---|---|---|---|
| Second Level | Bedroom | 6.29 m | 4.76 m | 6.29 m x 4.76 m |
| Second Level | Bedroom 2 | 5.45 m | 5.12 m | 5.45 m x 5.12 m |
| Second Level | Bathroom | 5.32 m | 3.67 m | 5.32 m x 3.67 m |
| Main Level | Foyer | 5.6 m | 2 m | 5.6 m x 2 m |
| Main Level | Living Room | 4.36 m | 4.21 m | 4.36 m x 4.21 m |
| Main Level | Kitchen | 3.52 m | 3.23 m | 3.52 m x 3.23 m |
| Main Level | Dining Room | 4.47 m | 4.36 m | 4.47 m x 4.36 m |
| Main Level | Bathroom | 3.01 m | 2.1 m | 3.01 m x 2.1 m |
| Main Level | Laundry Room | 3.01 m | 2.39 m | 3.01 m x 2.39 m |
Location Map
Interested In Seeing This property?Get in touch with a Davids & Delaat agent
I'm Interested In44 Park Street
"*" indicates required fields
