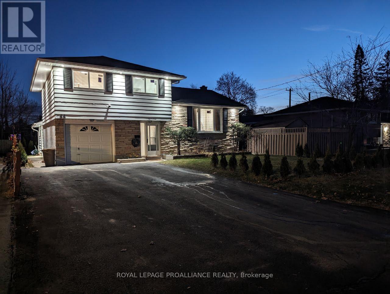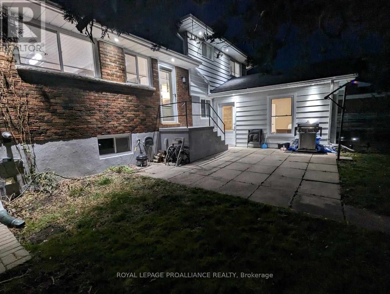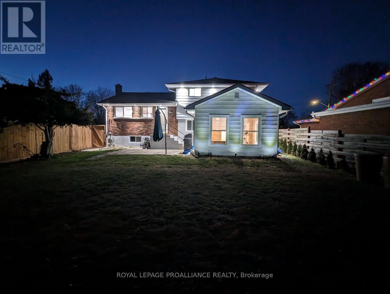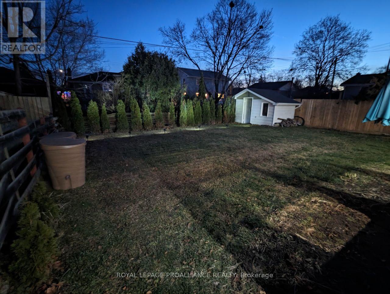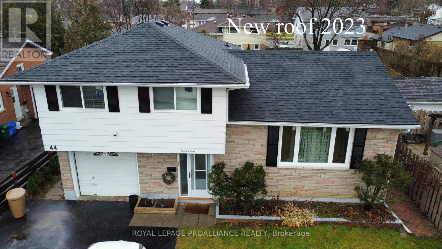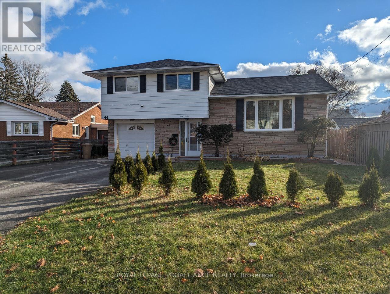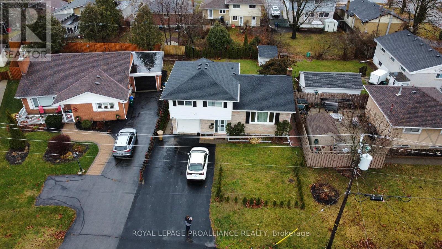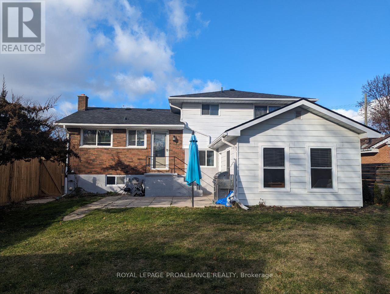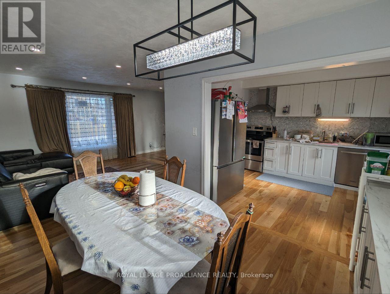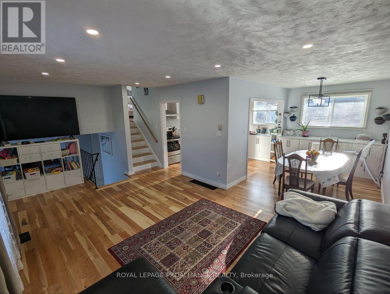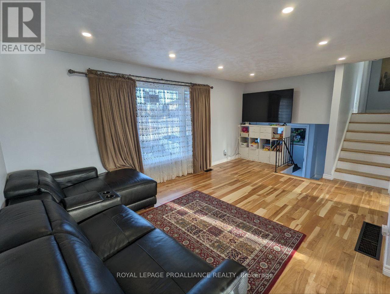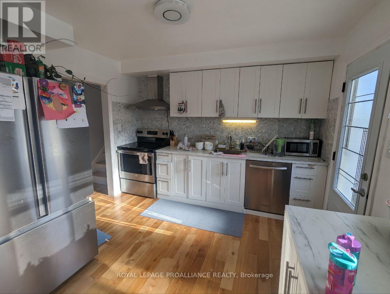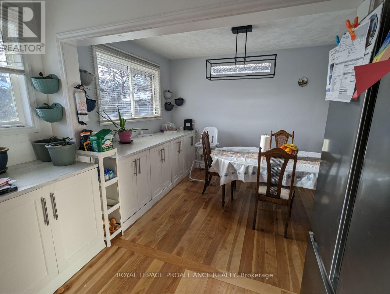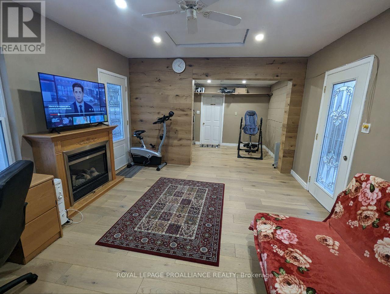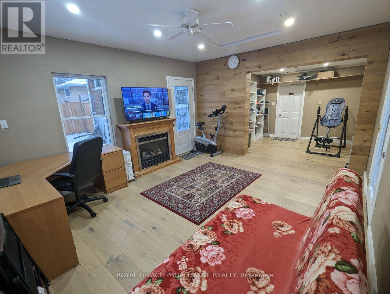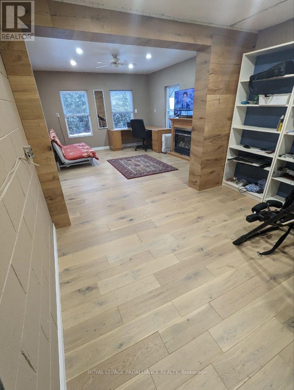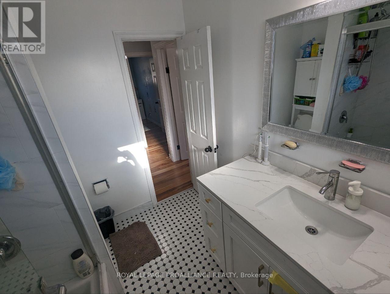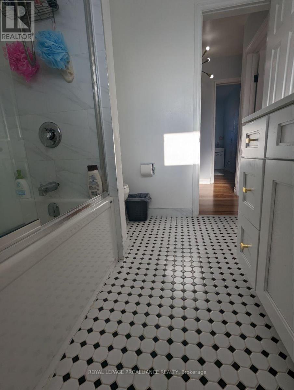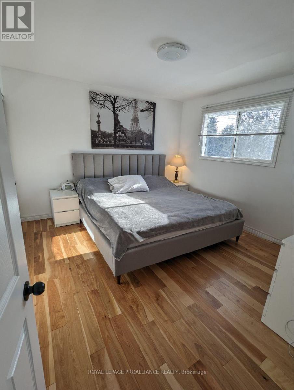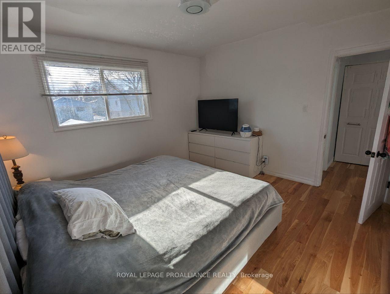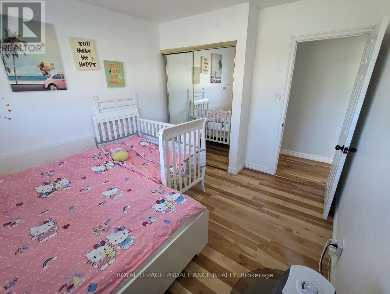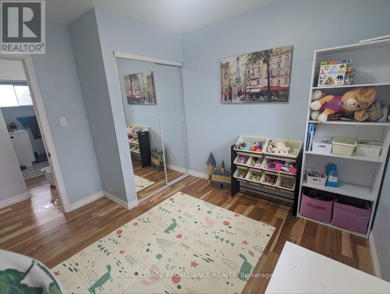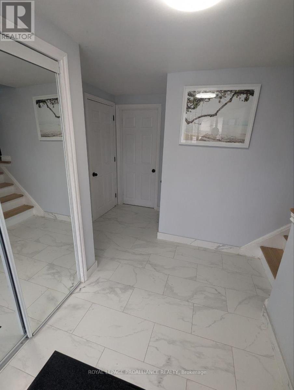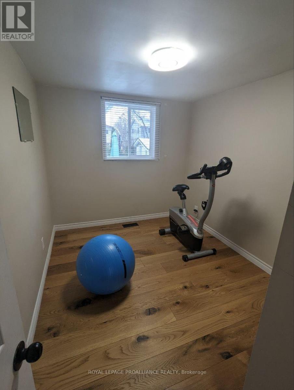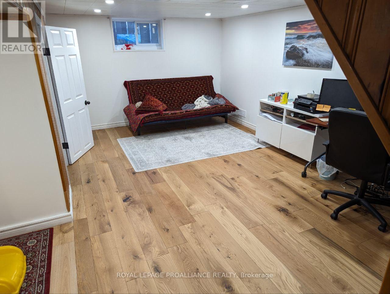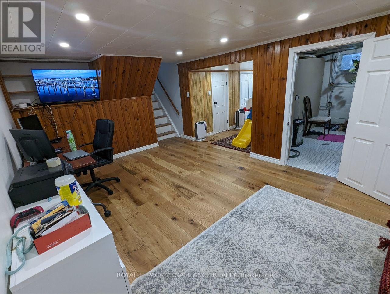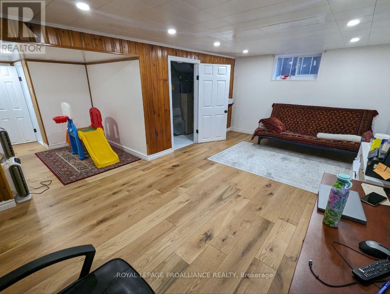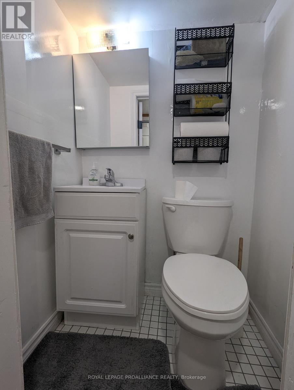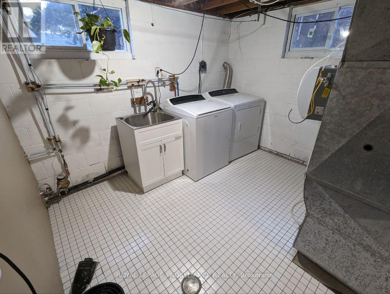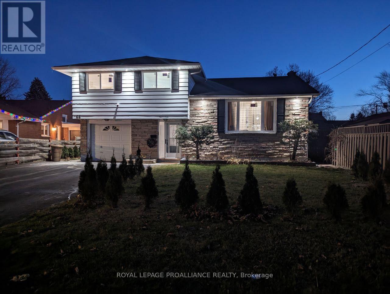
44 Meadowvale Avenue
Belleville, Ontario K8N 2L6
Belleville's East End is a quiet desirable location, close to good schools, Loyalist College, parks, YMCA, Food Basic, Loblaws and Metro grocery stores, and many community amenities, such as waterfront trails and a large community wellness centre. Many new renovations , but still with room to personalize !!! The roof was replaced in 2023 and is still under a valid warranty, 4 bedrooms + 1 lower level room that could be used as a bedroom . A spacious 3 season summer room with a separate entrance, large windows and patio glass door (potential for AirBnB, in-law suite, student boarding rental (Loyalist College is very close!) or as a home office use with separate entrance). The basement includes a large bright recreation room, laundry, and a two-piece bathroom. A good-sized yard is planted with Christmas cedar trees around the perimeter of the house for privacy. Many new windows & doors (2023), new hardwood floors (2023), all new kitchen (2023). This property has to be seen to be fully appreciated. **** EXTRAS **** The Seller requests a minimum of a 24 hour irrevocable on all offers. 4 hours advance notice for showings. There is a newborn baby at home. Flexible Closing. (id:15265)
$548,000 For sale
- MLS® Number
- X8134920
- Type
- Single Family
- Building Type
- House
- Bedrooms
- 5
- Bathrooms
- 2
- Parking
- 5
- Cooling
- Window Air Conditioner
- Heating
- Forced Air
Property Details
| MLS® Number | X8134920 |
| Property Type | Single Family |
| Amenities Near By | Hospital, Park, Public Transit, Schools |
| Community Features | School Bus |
| Parking Space Total | 5 |
Parking
| Attached Garage |
Land
| Acreage | No |
| Fence Type | Fenced Yard |
| Land Amenities | Hospital, Park, Public Transit, Schools |
| Sewer | Sanitary Sewer |
| Size Depth | 104 Ft |
| Size Frontage | 53 Ft |
| Size Irregular | 53.94 X 104.94 Ft |
| Size Total Text | 53.94 X 104.94 Ft |
Building
| Bathroom Total | 2 |
| Bedrooms Above Ground | 4 |
| Bedrooms Below Ground | 1 |
| Bedrooms Total | 5 |
| Appliances | Dishwasher, Dryer, Refrigerator, Stove, Washer |
| Basement Development | Finished |
| Basement Type | N/a (finished) |
| Construction Style Attachment | Detached |
| Construction Style Split Level | Sidesplit |
| Cooling Type | Window Air Conditioner |
| Exterior Finish | Brick |
| Half Bath Total | 1 |
| Heating Fuel | Natural Gas |
| Heating Type | Forced Air |
| Type | House |
| Utility Water | Municipal Water |
Utilities
| Cable | Available |
| Sewer | Installed |
Rooms
| Level | Type | Length | Width | Dimensions |
|---|---|---|---|---|
| Second Level | Dining Room | 2.54 m | 3.58 m | 2.54 m x 3.58 m |
| Second Level | Kitchen | 2 m | 1 m | 2 m x 1 m |
| Second Level | Bedroom 3 | 3 m | 3.63 m | 3 m x 3.63 m |
| Second Level | Bedroom 4 | 3.66 m | 3.45 m | 3.66 m x 3.45 m |
| Lower Level | Laundry Room | 3.07 m | 3.45 m | 3.07 m x 3.45 m |
| Lower Level | Bedroom 5 | 2 m | 1 m | 2 m x 1 m |
| Lower Level | Recreational, Games Room | 5.87 m | 3.48 m | 5.87 m x 3.48 m |
| Lower Level | Living Room | 5.77 m | 3.58 m | 5.77 m x 3.58 m |
| Main Level | Foyer | 2.59 m | 3.58 m | 2.59 m x 3.58 m |
| Main Level | Primary Bedroom | 2.46 m | 3.35 m | 2.46 m x 3.35 m |
| Main Level | Bathroom | 3.02 m | 3.35 m | 3.02 m x 3.35 m |
| Main Level | Bedroom 2 | 2.74 m | 3.25 m | 2.74 m x 3.25 m |
Location Map
Interested In Seeing This property?Get in touch with a Davids & Delaat agent
I'm Interested In44 Meadowvale Avenue
"*" indicates required fields
