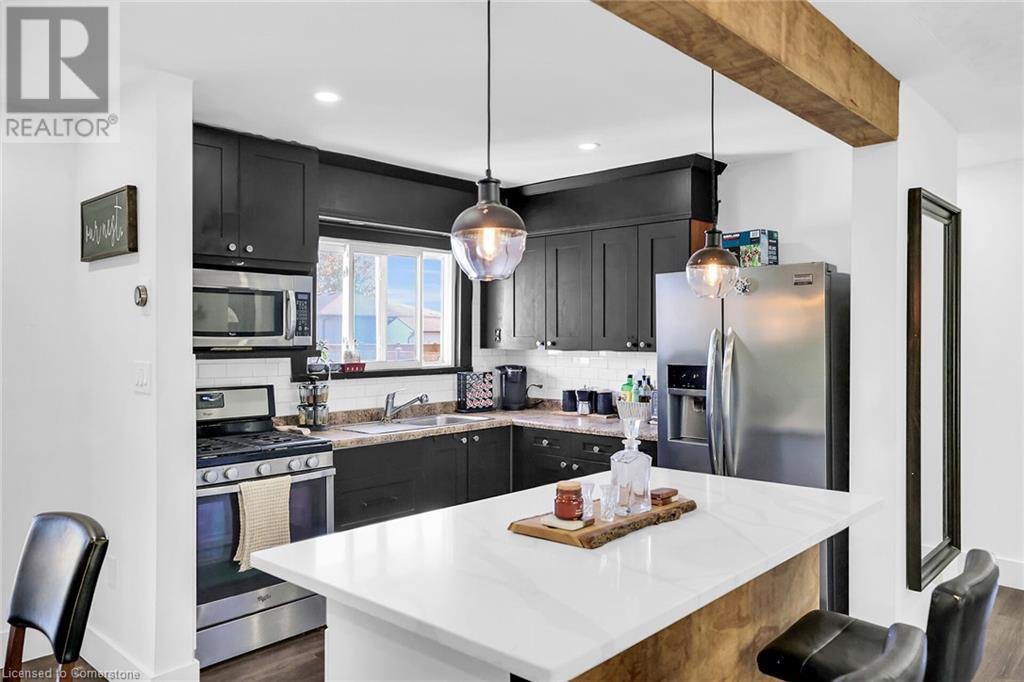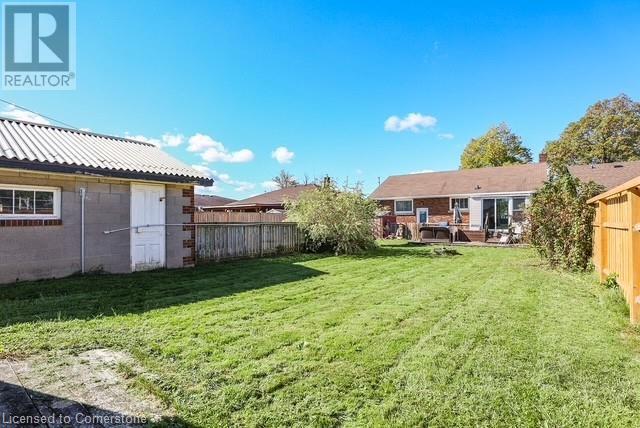
44 Golden Boulevard E
Welland, Ontario L3B 1H4
Main Floor Lease - Charming Bungalow in a great location! Welcome to this charming bungalow, ideally situated just minutes from Hwy 406, schools and convenient shopping. This bright and inviting main floor unit features 2 cozy bedrooms, 1 full bathroom and in-unit laundry for added convenience. The spacious open-concept layout blends the kitchen, dining and living spaces - perfect for everyday living and entertaining. Enjoy the warmth of a gas fireplace and access to the sunroom. Laminate flooring runs throughout complemented by central air for year round comfort. The exterior features a charming front porch, a large fully fenced yard and a long driveway with ample parking. Main Floor Only. Garage and basement not included. (id:15265)
$2,000 Monthly For rent
- MLS® Number
- 40738905
- Type
- Single Family
- Building Type
- House
- Bedrooms
- 2
- Bathrooms
- 1
- Parking
- 6
- SQ Footage
- 894 ft2
- Constructed Date
- 1955
- Style
- Bungalow
- Fireplace
- Fireplace
- Cooling
- Central Air Conditioning
- Heating
- Forced Air
Property Details
| MLS® Number | 40738905 |
| Property Type | Single Family |
| AmenitiesNearBy | Park, Schools |
| CommunicationType | High Speed Internet |
| Features | In-law Suite |
| ParkingSpaceTotal | 6 |
| Structure | Shed, Porch |
Parking
| Detached Garage |
Land
| AccessType | Road Access, Highway Access |
| Acreage | No |
| FenceType | Fence |
| LandAmenities | Park, Schools |
| Sewer | Municipal Sewage System |
| SizeDepth | 142 Ft |
| SizeFrontage | 50 Ft |
| SizeTotalText | Under 1/2 Acre |
| ZoningDescription | Rl1 |
Building
| BathroomTotal | 1 |
| BedroomsAboveGround | 2 |
| BedroomsTotal | 2 |
| Appliances | Dishwasher, Dryer, Microwave, Refrigerator, Stove, Washer |
| ArchitecturalStyle | Bungalow |
| BasementType | None |
| ConstructedDate | 1955 |
| ConstructionStyleAttachment | Detached |
| CoolingType | Central Air Conditioning |
| ExteriorFinish | Brick, Brick Veneer |
| FireplacePresent | Yes |
| FireplaceTotal | 1 |
| FoundationType | Block |
| HeatingType | Forced Air |
| StoriesTotal | 1 |
| SizeInterior | 894 Ft2 |
| Type | House |
| UtilityWater | Municipal Water |
Utilities
| Cable | Available |
| Electricity | Available |
| Natural Gas | Available |
| Telephone | Available |
Rooms
| Level | Type | Length | Width | Dimensions |
|---|---|---|---|---|
| Main Level | 3pc Bathroom | 7'3'' x 6'3'' | ||
| Main Level | Bedroom | 10'10'' x 10'7'' | ||
| Main Level | Primary Bedroom | 11'9'' x 10'8'' | ||
| Main Level | Kitchen/dining Room | 18'6'' x 10'3'' | ||
| Main Level | Living Room | 17'7'' x 10'6'' |
Location Map
Interested In Seeing This property?Get in touch with a Davids & Delaat agent
I'm Interested In44 Golden Boulevard E
"*" indicates required fields













