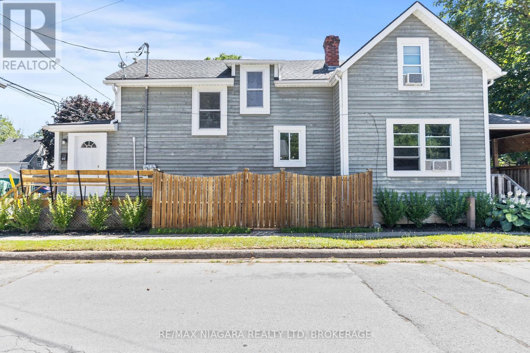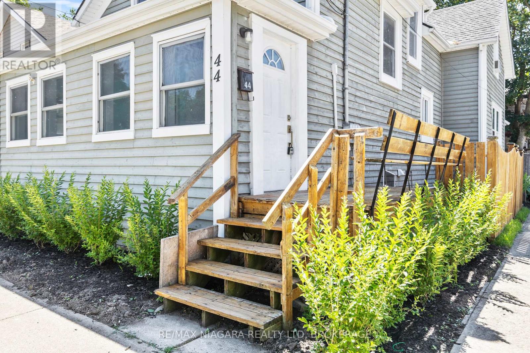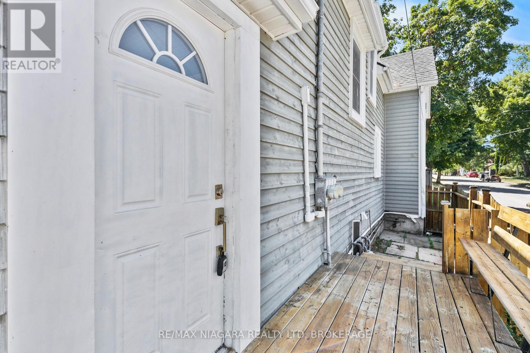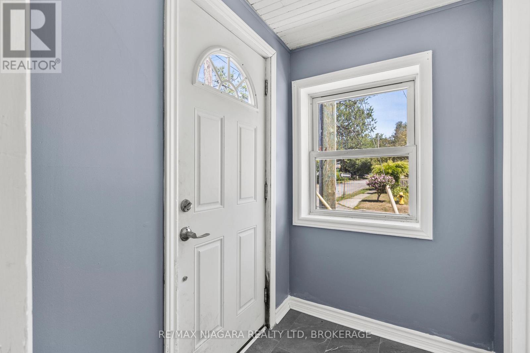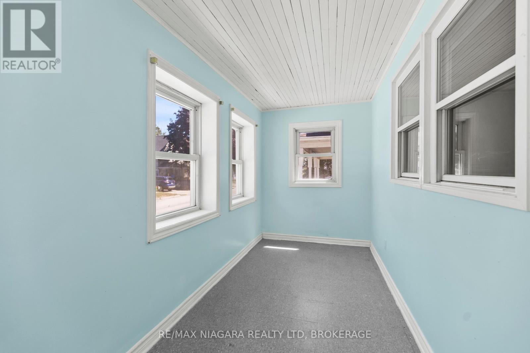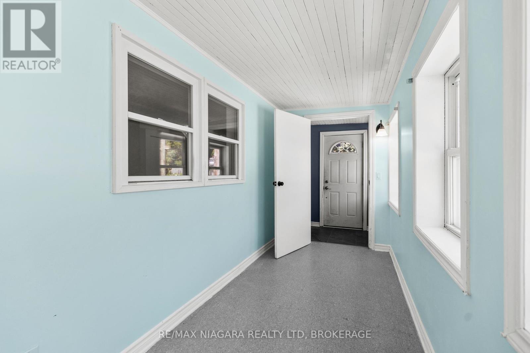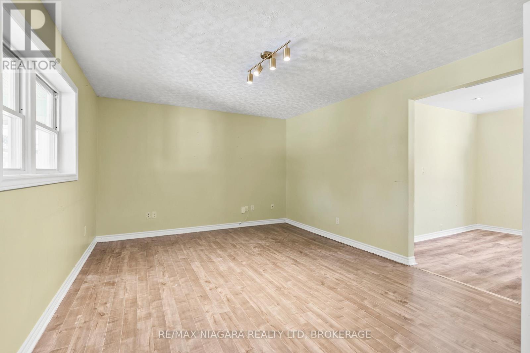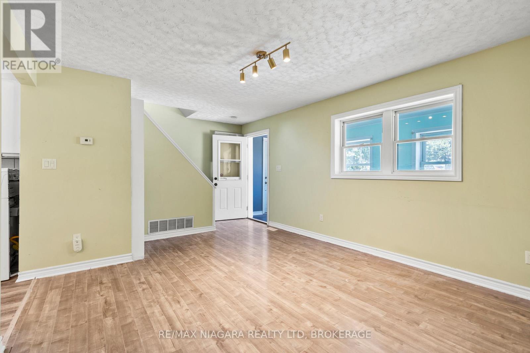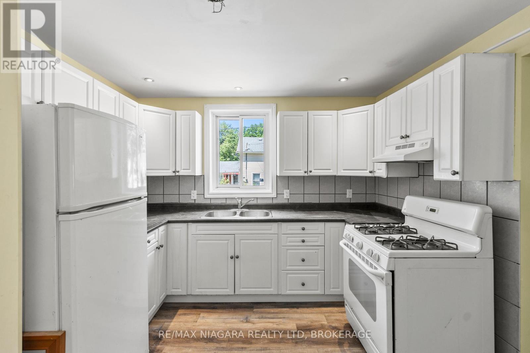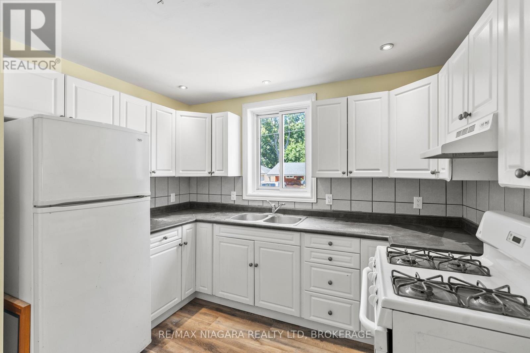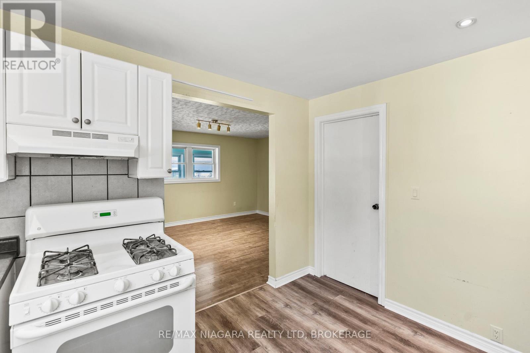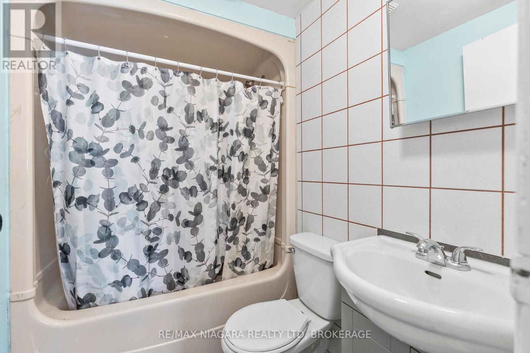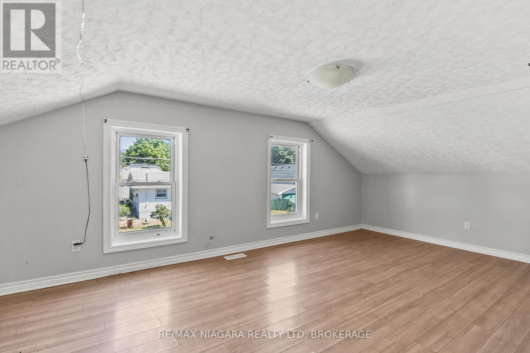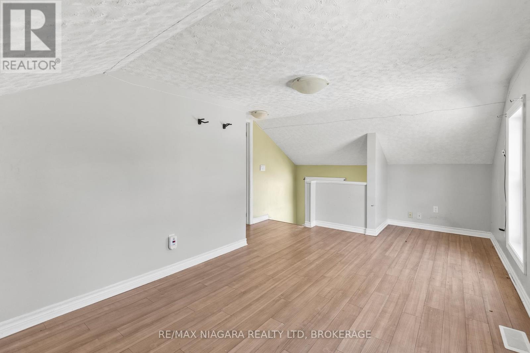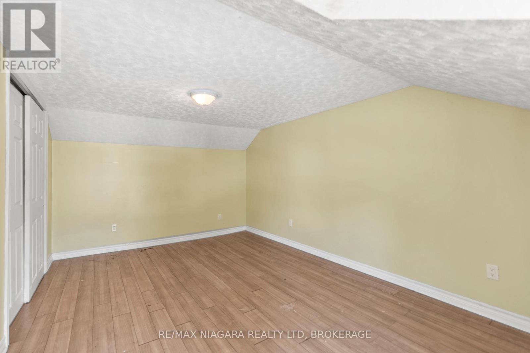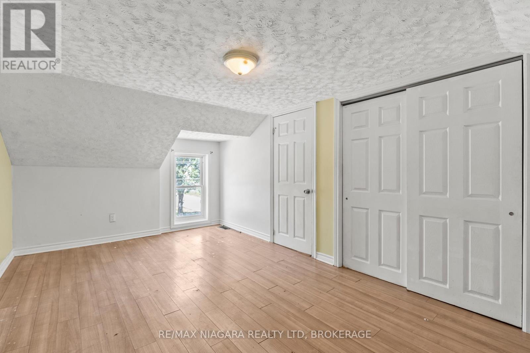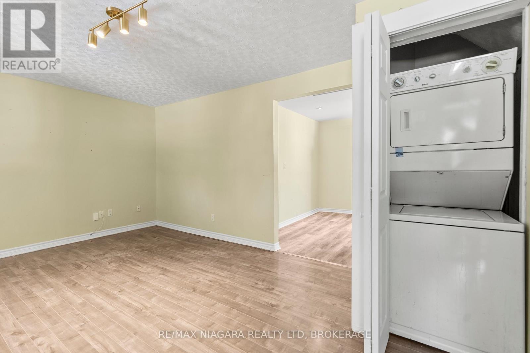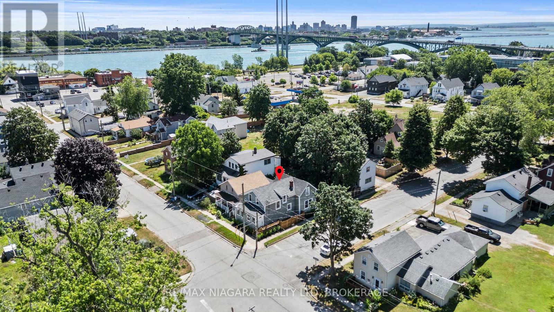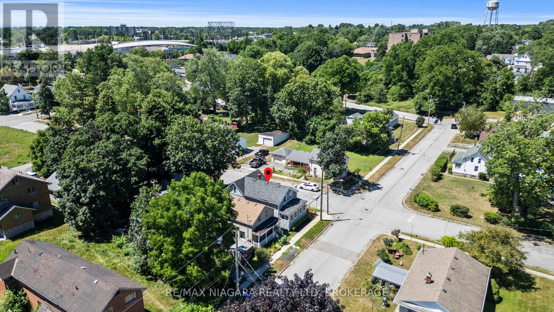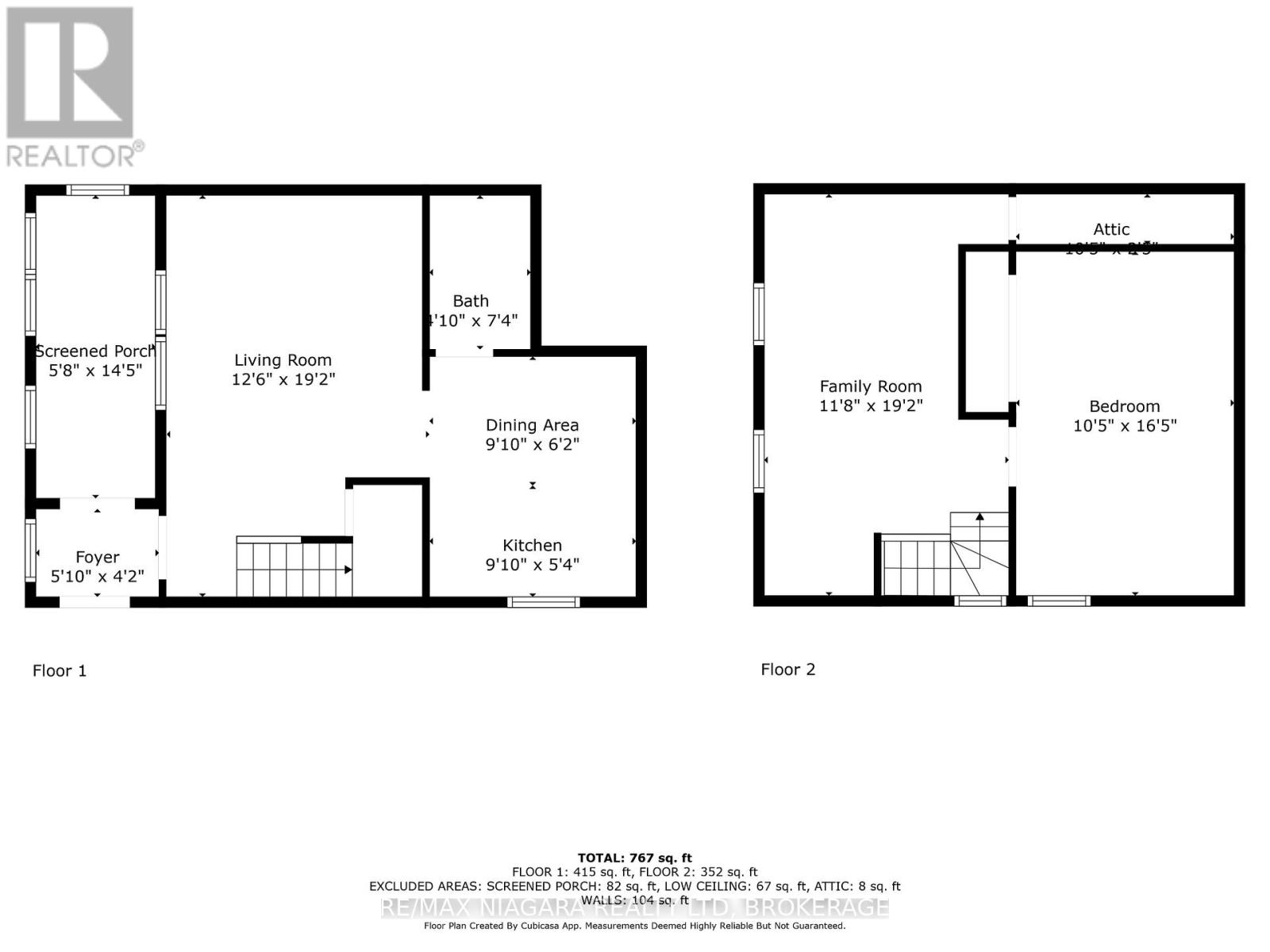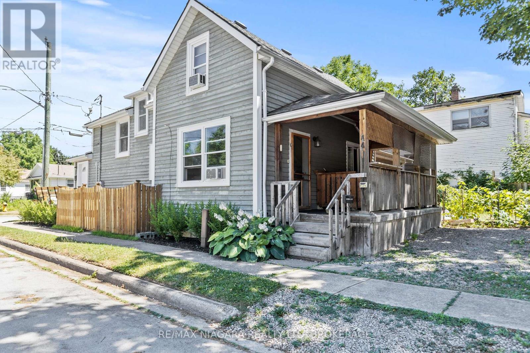
44 Forsythe Street
Fort Erie, Ontario L2A 1X2
This charming 2-bedroom rental in central Fort Erie is move-in ready and waiting for you. Offering a low-maintenance lifestyle, this home features a spacious and practical layout that's perfect for comfortable living. Conveniently located, you'll enjoy quick access to the highway, making commuting or exploring the Niagara region effortless. With its clean design, central location, and ready-to-go condition, this property is an excellent choice for tenants seeking both comfort and convenience. Available for immediate possession don't miss your opportunity to make this your new home! (id:15265)
$1,350 Monthly For rent
- MLS® Number
- X12439319
- Type
- Multi-family
- Building Type
- Duplex
- Bedrooms
- 2
- Bathrooms
- 1
- Parking
- 1
- SQ Footage
- 1,500 - 2,000 ft2
- Cooling
- Window Air Conditioner
- Heating
- Forced Air
Property Details
| MLS® Number | X12439319 |
| Property Type | Multi-family |
| Community Name | 332 - Central |
| Features | In Suite Laundry |
| ParkingSpaceTotal | 1 |
| Structure | Deck |
Parking
| No Garage |
Land
| Acreage | No |
| Sewer | Sanitary Sewer |
| SizeDepth | 70 Ft ,3 In |
| SizeFrontage | 25 Ft ,6 In |
| SizeIrregular | 25.5 X 70.3 Ft |
| SizeTotalText | 25.5 X 70.3 Ft |
Building
| BathroomTotal | 1 |
| BedroomsAboveGround | 2 |
| BedroomsTotal | 2 |
| Appliances | Dryer, Stove, Washer, Refrigerator |
| BasementType | Full |
| CoolingType | Window Air Conditioner |
| ExteriorFinish | Concrete Block |
| FoundationType | Block |
| HeatingFuel | Natural Gas |
| HeatingType | Forced Air |
| StoriesTotal | 2 |
| SizeInterior | 1,500 - 2,000 Ft2 |
| Type | Duplex |
| UtilityWater | Municipal Water |
Rooms
| Level | Type | Length | Width | Dimensions |
|---|---|---|---|---|
| Second Level | Loft | 3.35 m | 5.79 m | 3.35 m x 5.79 m |
| Second Level | Bedroom | 3.04 m | 4.87 m | 3.04 m x 4.87 m |
| Main Level | Foyer | 1.55 m | 1.28 m | 1.55 m x 1.28 m |
| Main Level | Sunroom | 1.52 m | 4.26 m | 1.52 m x 4.26 m |
| Main Level | Living Room | 3.65 m | 3.96 m | 3.65 m x 3.96 m |
| Main Level | Dining Room | 2.74 m | 1.82 m | 2.74 m x 1.82 m |
| Main Level | Kitchen | 2.77 m | 1.64 m | 2.77 m x 1.64 m |
| Main Level | Bathroom | 3 m | 2.13 m | 3 m x 2.13 m |
Location Map
Interested In Seeing This property?Get in touch with a Davids & Delaat agent
I'm Interested In44 Forsythe Street
"*" indicates required fields
