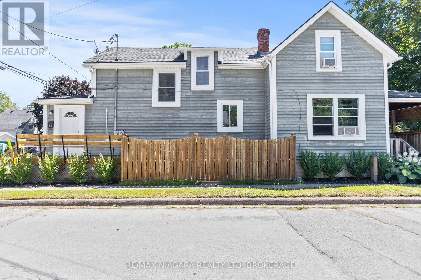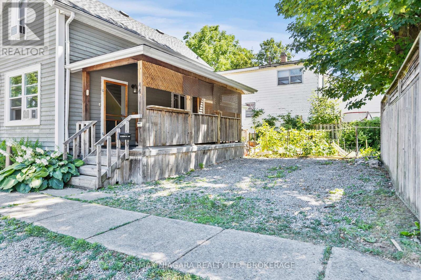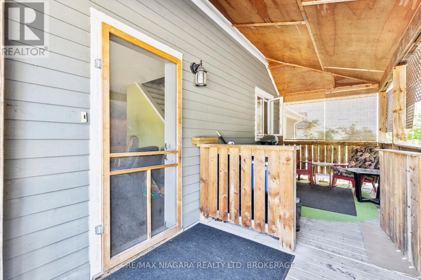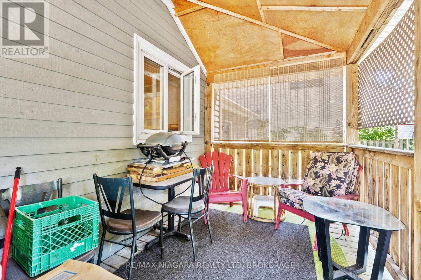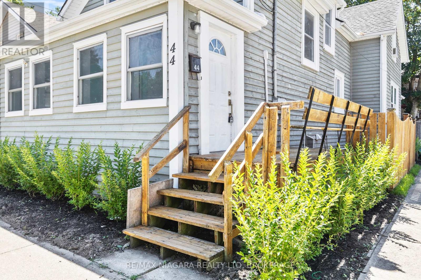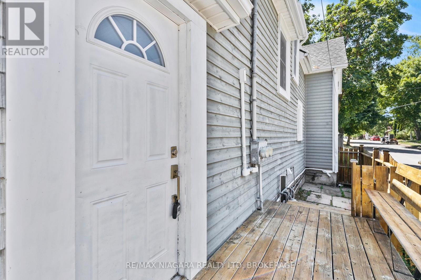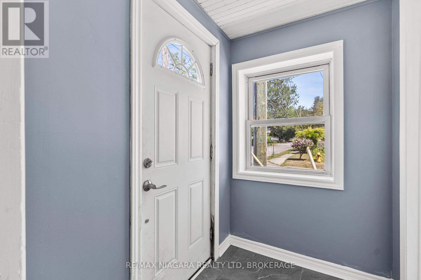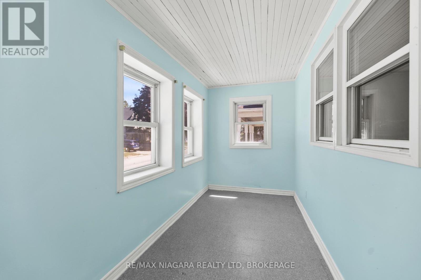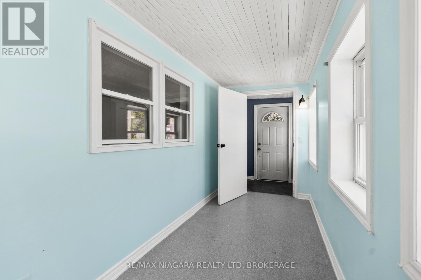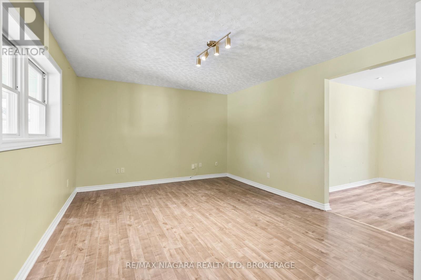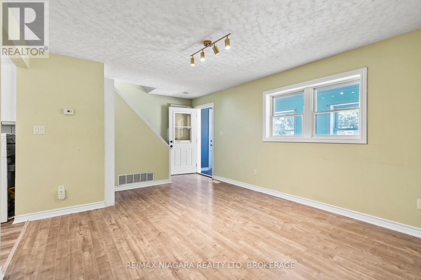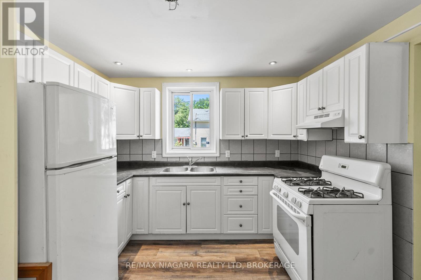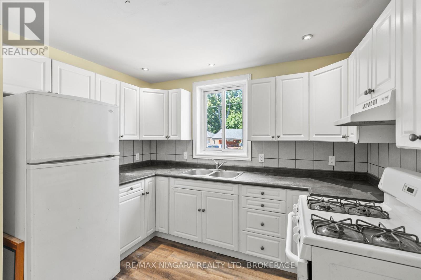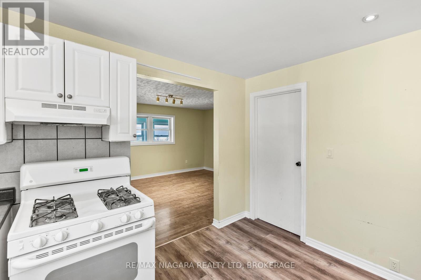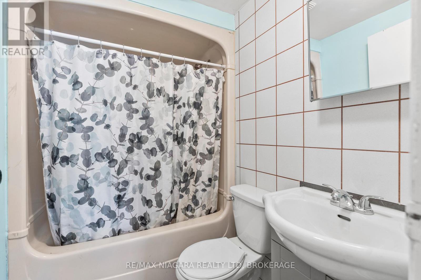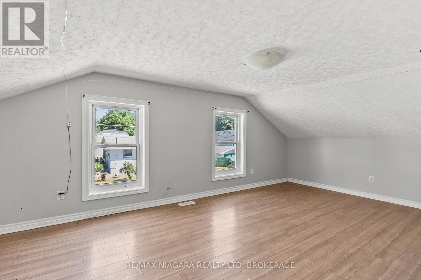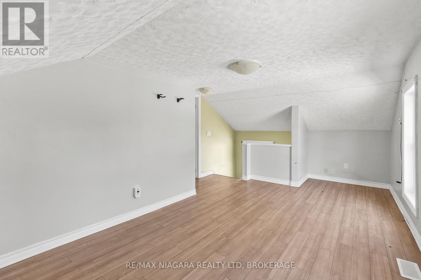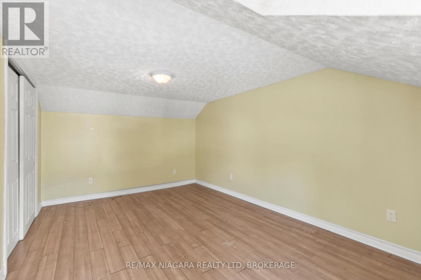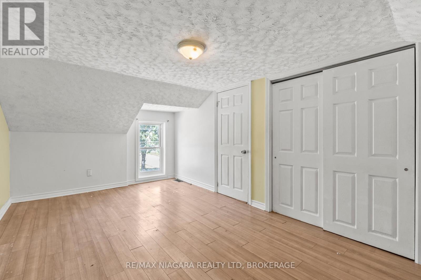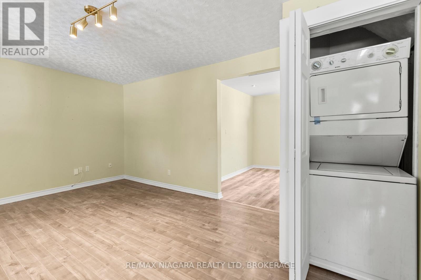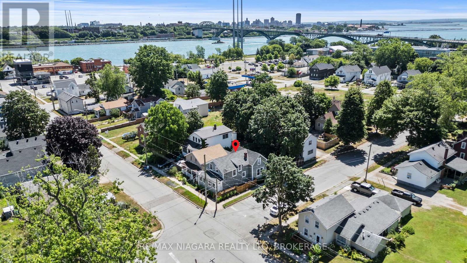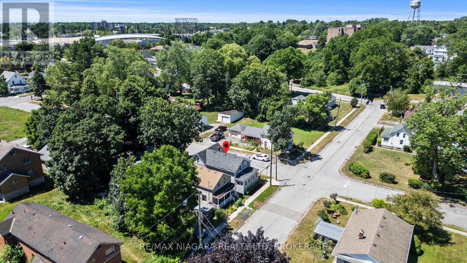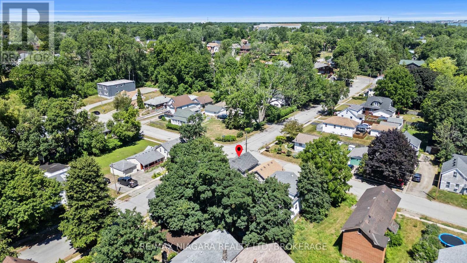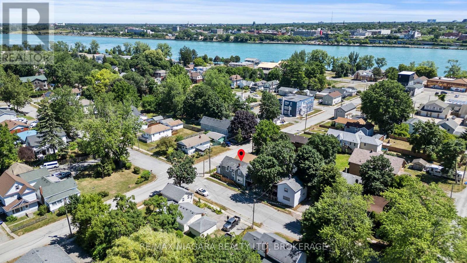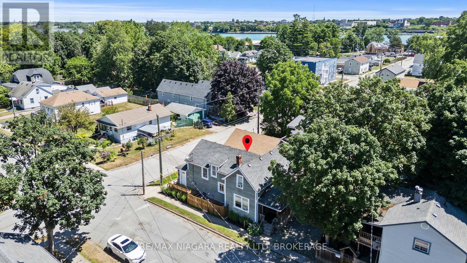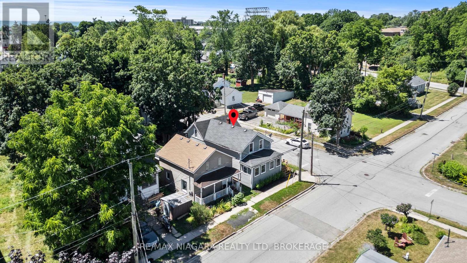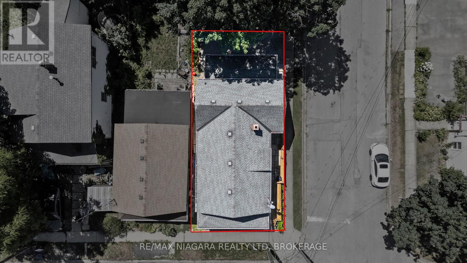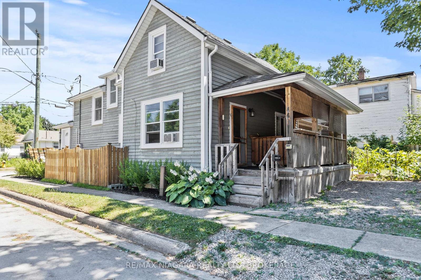
44 Forsythe Street
Fort Erie, Ontario L2A 1X2
Turnkey Duplex in Charming Fort Erie Ideal for Investors or Owner-Occupiers !Welcome to this amazing front and rear duplex, perfectly situated on a desirable corner lot in a quiet and friendly Fort Erie neighborhood. Both units are fully above ground, offering bright, spacious living spaces and excellent curb appeal. Each unit features 2 bedrooms and 1 full bathroom, making them ideal for small families, professionals, or retirees. The front unit is currently vacant, giving you the flexibility to set your own rent or move in and enjoy homeownership with built-in rental income. The rear unit is occupied by a long-term tenant of over 10 years a mature resident who adds stability to your investment. Additional highlights include :Private driveway plus ample street parking Low-maintenance lot in a prime location Minutes to the U.S. border, hospital, shopping, and everyday amenities Whether you're looking to expand your rental portfolio or live in one unit while renting the other, this duplex is a rare find in a growing market. Don't miss out! (id:15265)
$400,000 For sale
- MLS® Number
- X12371577
- Type
- Multi-family
- Building Type
- Duplex
- Bedrooms
- 4
- Bathrooms
- 2
- Parking
- 1
- SQ Footage
- 1,500 - 2,000 ft2
- Cooling
- Window Air Conditioner
- Heating
- Forced Air
Property Details
| MLS® Number | X12371577 |
| Property Type | Multi-family |
| Community Name | 332 - Central |
| ParkingSpaceTotal | 1 |
| Structure | Deck |
Parking
| No Garage |
Land
| Acreage | No |
| Sewer | Sanitary Sewer |
| SizeDepth | 70 Ft ,3 In |
| SizeFrontage | 25 Ft ,6 In |
| SizeIrregular | 25.5 X 70.3 Ft |
| SizeTotalText | 25.5 X 70.3 Ft |
Building
| BathroomTotal | 2 |
| BedroomsAboveGround | 4 |
| BedroomsTotal | 4 |
| Appliances | Dryer, Two Washers, Refrigerator |
| BasementType | Full |
| CoolingType | Window Air Conditioner |
| ExteriorFinish | Concrete Block |
| FoundationType | Block |
| HeatingFuel | Natural Gas |
| HeatingType | Forced Air |
| StoriesTotal | 2 |
| SizeInterior | 1,500 - 2,000 Ft2 |
| Type | Duplex |
| UtilityWater | Municipal Water |
Rooms
| Level | Type | Length | Width | Dimensions |
|---|---|---|---|---|
| Second Level | Bathroom | Measurements not available | ||
| Second Level | Family Room | 3.59 m | 5.85 m | 3.59 m x 5.85 m |
| Second Level | Bedroom | 3.2 m | 5.02 m | 3.2 m x 5.02 m |
| Second Level | Living Room | 4.3 m | 4.14 m | 4.3 m x 4.14 m |
| Second Level | Kitchen | 3.84 m | 4.14 m | 3.84 m x 4.14 m |
| Third Level | Bedroom | 3.17 m | 4.14 m | 3.17 m x 4.14 m |
| Third Level | Loft | 3.72 m | 3.75 m | 3.72 m x 3.75 m |
| Main Level | Foyer | 1.55 m | 1.28 m | 1.55 m x 1.28 m |
| Main Level | Other | 1.76 m | 4.41 m | 1.76 m x 4.41 m |
| Main Level | Living Room | 3.84 m | 5.85 m | 3.84 m x 5.85 m |
| Main Level | Dining Room | 2.77 m | 1.89 m | 2.77 m x 1.89 m |
| Main Level | Kitchen | 2.77 m | 1.64 m | 2.77 m x 1.64 m |
| Main Level | Bathroom | Measurements not available |
Location Map
Interested In Seeing This property?Get in touch with a Davids & Delaat agent
I'm Interested In44 Forsythe Street
"*" indicates required fields
