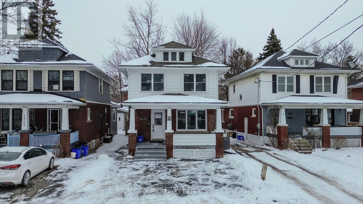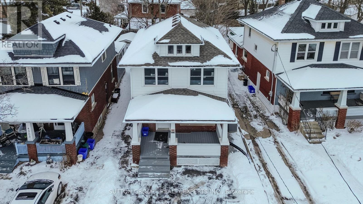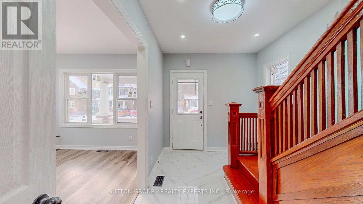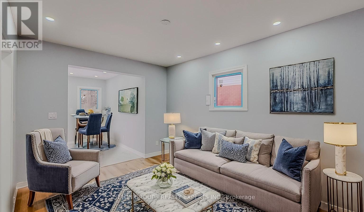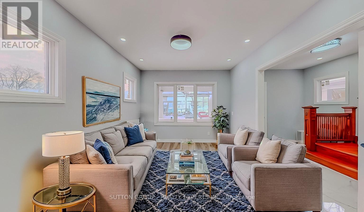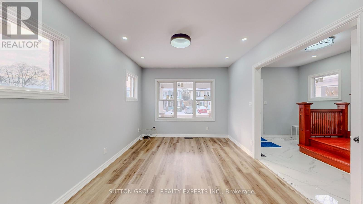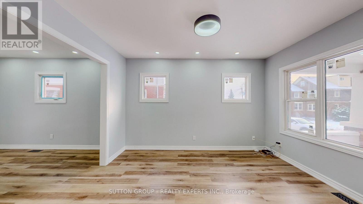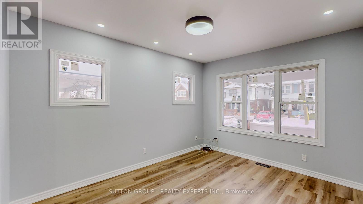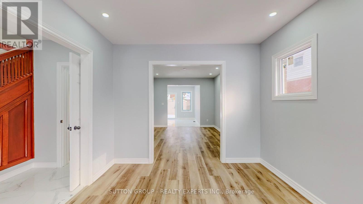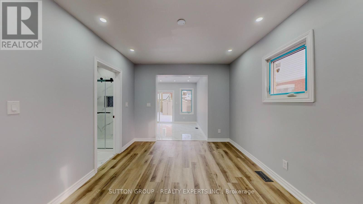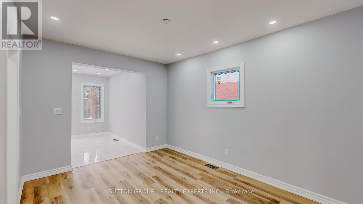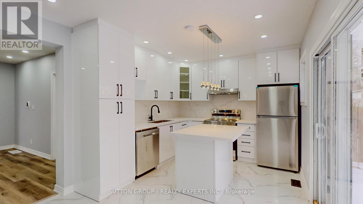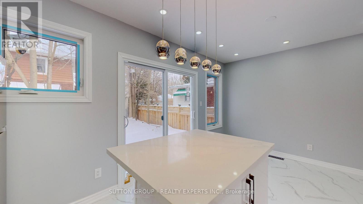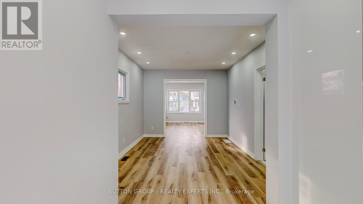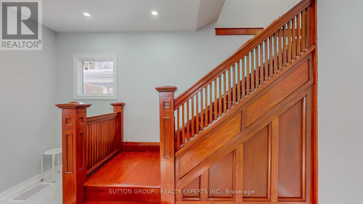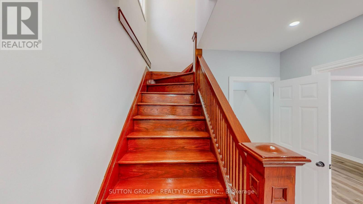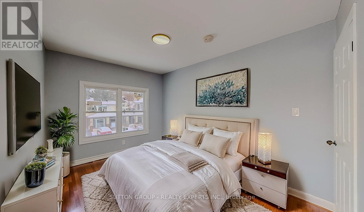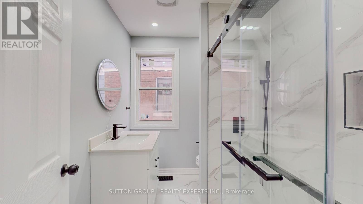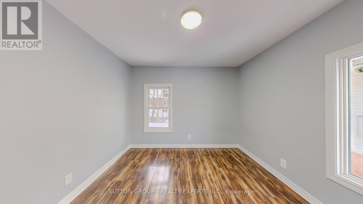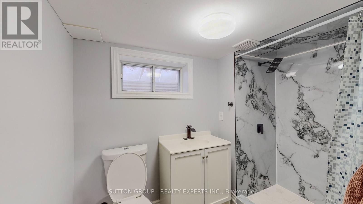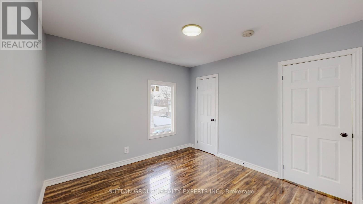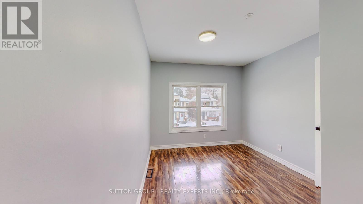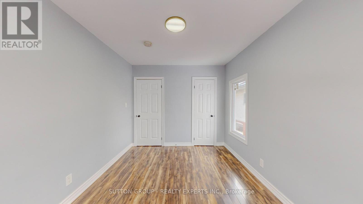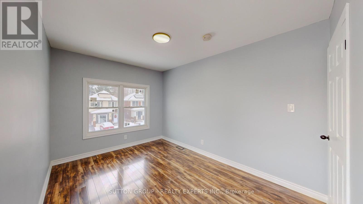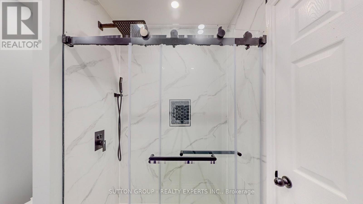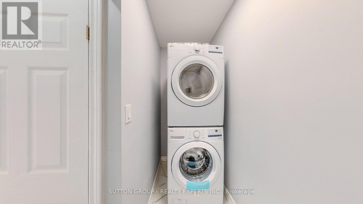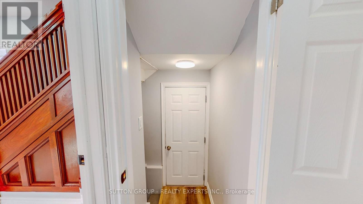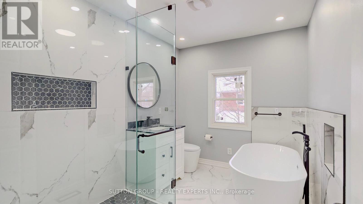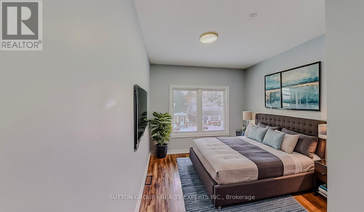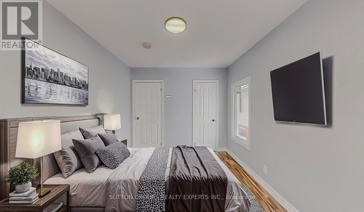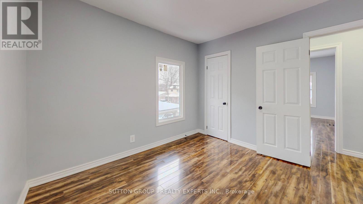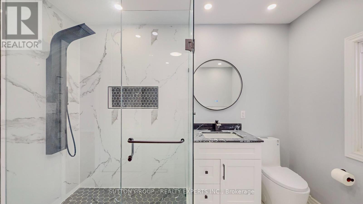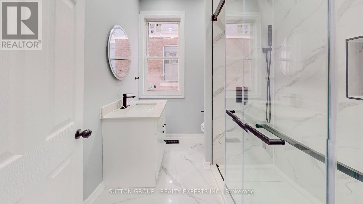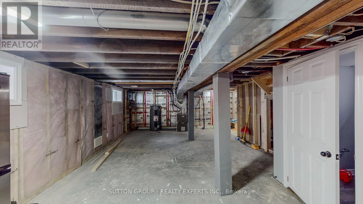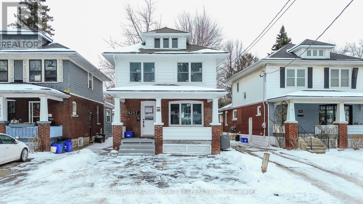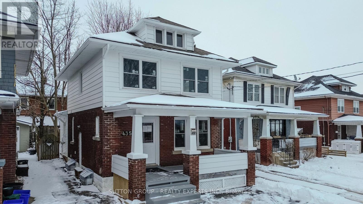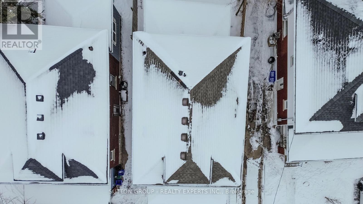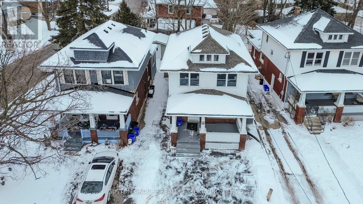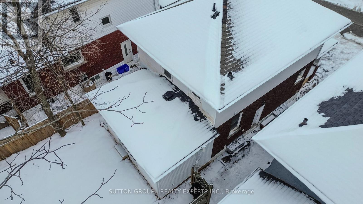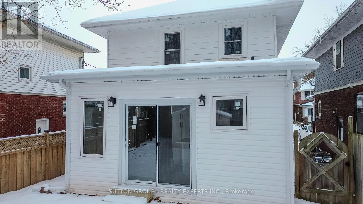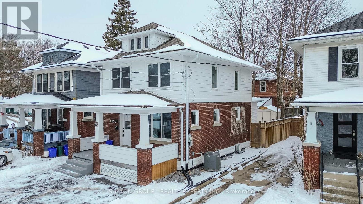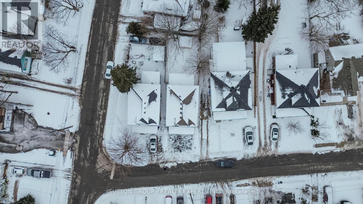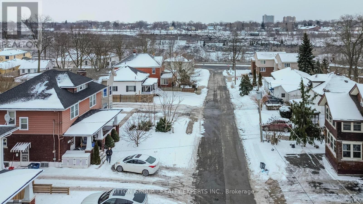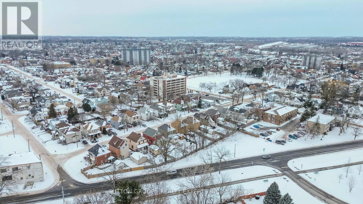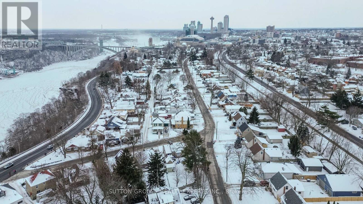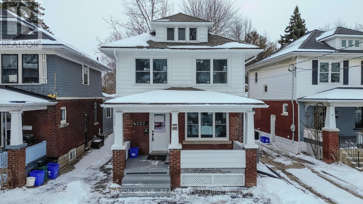
4357 Seneca Street
Niagara Falls, Ontario L2E 1G5
Fully Renovated 3-Bed, 3-Bath Home in Prestigious Niagara Falls Location! Move-in ready with $200K+ in upgrades: brand new kitchen & appliances, 3 stylish full bathrooms, Energy Star windows, new 100 Amp panel & wiring, updated HVAC, water & sewer lines, and full basement waterproofing (interior & exterior). Features include a city-approved rear extension, separate basement entrance with full bath (perfect for future in-law suite), and a 2-car driveway. Walking distance to Niagara Falls attractions, dining, and entertainment! (id:15265)
$669,999 For sale
- MLS® Number
- X12440022
- Type
- Single Family
- Building Type
- House
- Bedrooms
- 3
- Bathrooms
- 3
- Parking
- 2
- SQ Footage
- 1,100 - 1,500 ft2
- Cooling
- Central Air Conditioning
- Heating
- Forced Air
Property Details
| MLS® Number | X12440022 |
| Property Type | Single Family |
| Community Name | 210 - Downtown |
| AmenitiesNearBy | Hospital, Public Transit |
| Features | Carpet Free |
| ParkingSpaceTotal | 2 |
| ViewType | City View |
Parking
| No Garage |
Land
| AccessType | Highway Access |
| Acreage | No |
| LandAmenities | Hospital, Public Transit |
| Sewer | Sanitary Sewer |
| SizeDepth | 94 Ft |
| SizeFrontage | 28 Ft |
| SizeIrregular | 28 X 94 Ft |
| SizeTotalText | 28 X 94 Ft|under 1/2 Acre |
Building
| BathroomTotal | 3 |
| BedroomsAboveGround | 3 |
| BedroomsTotal | 3 |
| Age | 100+ Years |
| Appliances | Dishwasher, Dryer, Stove, Washer, Refrigerator |
| BasementDevelopment | Partially Finished |
| BasementType | N/a (partially Finished) |
| ConstructionStyleAttachment | Detached |
| CoolingType | Central Air Conditioning |
| ExteriorFinish | Aluminum Siding, Brick |
| FoundationType | Block |
| HeatingFuel | Natural Gas |
| HeatingType | Forced Air |
| StoriesTotal | 2 |
| SizeInterior | 1,100 - 1,500 Ft2 |
| Type | House |
| UtilityWater | Municipal Water |
Utilities
| Cable | Installed |
| Electricity | Installed |
| Sewer | Installed |
Rooms
| Level | Type | Length | Width | Dimensions |
|---|---|---|---|---|
| Second Level | Bedroom | 3.78 m | 2.84 m | 3.78 m x 2.84 m |
| Second Level | Bedroom | 3.78 m | 2.84 m | 3.78 m x 2.84 m |
| Second Level | Bedroom | 3.3 m | 3.2 m | 3.3 m x 3.2 m |
| Ground Level | Kitchen | 5 m | 3.233 m | 5 m x 3.233 m |
| Ground Level | Living Room | 3.91 m | 3.15 m | 3.91 m x 3.15 m |
| Ground Level | Dining Room | 3.7 m | 3.14 m | 3.7 m x 3.14 m |
Location Map
Interested In Seeing This property?Get in touch with a Davids & Delaat agent
I'm Interested In4357 Seneca Street
"*" indicates required fields
