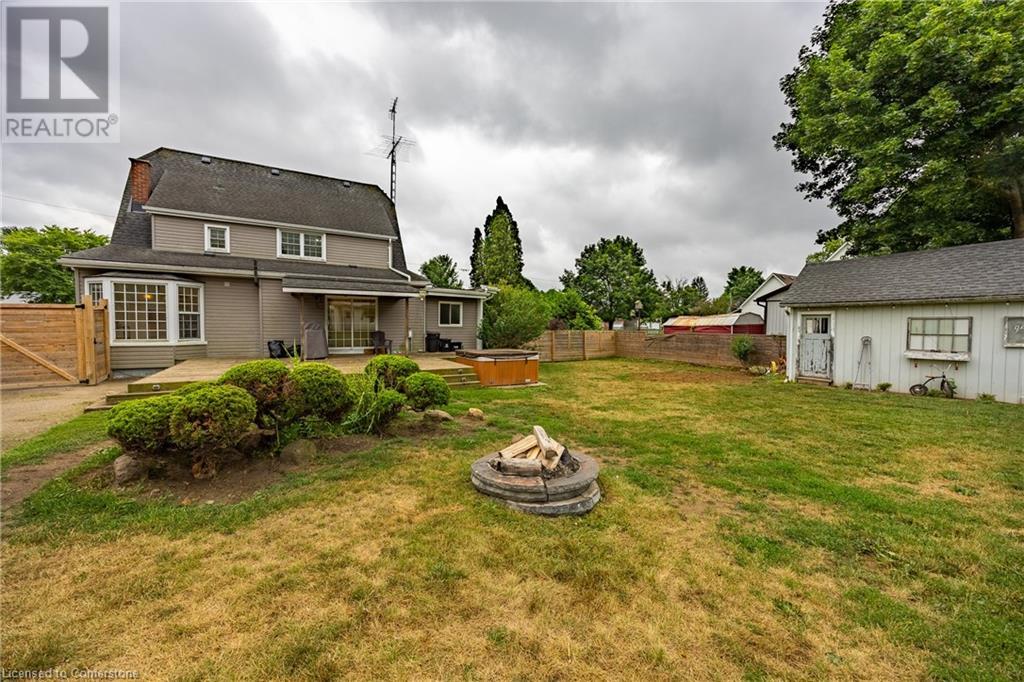
435 Church Street E
Delhi, Ontario N4B 1V2
Welcome to 435 Church Street!!! This home has so much character and charm. This 3 bedroom 2 bath home has so much living space with a unique layout. Lots of room for a family to grow in. The added bonus is the 1/2 acre lot you have in town. The fully fenced yard with large detached garage for all your toys is a huge plus. The garden shed is big enough for a little studio or storage. Sit on your covered back deck and enjoy your amazing back yard. If you are looking for charm and character with room to play this home is for you!!! Book a viewing today. (id:15265)
$549,000 For sale
- MLS® Number
- 40752634
- Type
- Single Family
- Building Type
- House
- Bedrooms
- 3
- Bathrooms
- 2
- Parking
- 12
- SQ Footage
- 2,261 ft2
- Constructed Date
- 1938
- Fireplace
- Fireplace
- Cooling
- Central Air Conditioning
- Heating
- Forced Air
- Landscape
- Landscaped
Property Details
| MLS® Number | 40752634 |
| Property Type | Single Family |
| AmenitiesNearBy | Golf Nearby, Place Of Worship, Playground, Schools, Shopping |
| CommunityFeatures | Community Centre |
| Features | Paved Driveway |
| ParkingSpaceTotal | 12 |
Parking
| Detached Garage |
Land
| Acreage | No |
| LandAmenities | Golf Nearby, Place Of Worship, Playground, Schools, Shopping |
| LandscapeFeatures | Landscaped |
| Sewer | Septic System |
| SizeFrontage | 94 Ft |
| SizeTotalText | 1/2 - 1.99 Acres |
| ZoningDescription | R1 |
Building
| BathroomTotal | 2 |
| BedroomsAboveGround | 3 |
| BedroomsTotal | 3 |
| Appliances | Dishwasher, Dryer, Refrigerator, Stove, Water Softener, Washer, Window Coverings |
| BasementDevelopment | Partially Finished |
| BasementType | Partial (partially Finished) |
| ConstructedDate | 1938 |
| ConstructionStyleAttachment | Detached |
| CoolingType | Central Air Conditioning |
| ExteriorFinish | Vinyl Siding |
| FireplacePresent | Yes |
| FireplaceTotal | 1 |
| Fixture | Ceiling Fans |
| FoundationType | Block |
| HeatingFuel | Natural Gas |
| HeatingType | Forced Air |
| StoriesTotal | 2 |
| SizeInterior | 2,261 Ft2 |
| Type | House |
| UtilityWater | Drilled Well |
Rooms
| Level | Type | Length | Width | Dimensions |
|---|---|---|---|---|
| Second Level | Bedroom | 16'0'' x 10'8'' | ||
| Second Level | Primary Bedroom | 15'3'' x 9'6'' | ||
| Second Level | Bedroom | 13'5'' x 8'3'' | ||
| Second Level | 3pc Bathroom | Measurements not available | ||
| Main Level | Breakfast | 9'2'' x 11'5'' | ||
| Main Level | 3pc Bathroom | 5'0'' x 8'5'' | ||
| Main Level | Sitting Room | 12'10'' x 10'8'' | ||
| Main Level | Kitchen | 17'11'' x 12'6'' | ||
| Main Level | Laundry Room | 8'4'' x 11'10'' | ||
| Main Level | Office | 8'4'' x 8'11'' | ||
| Main Level | Dining Room | 13'4'' x 11'0'' | ||
| Main Level | Family Room | 19'4'' x 12'2'' | ||
| Main Level | Living Room | 19'4'' x 12'2'' |
Location Map
Interested In Seeing This property?Get in touch with a Davids & Delaat agent
I'm Interested In435 Church Street E
"*" indicates required fields












































