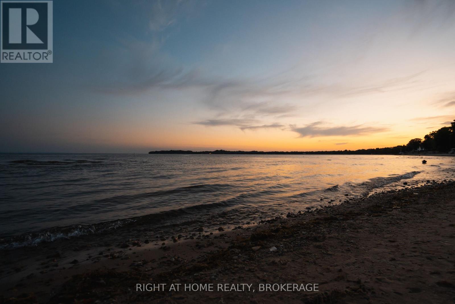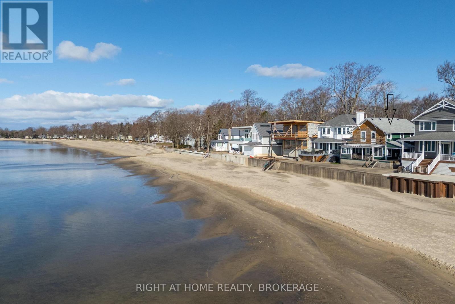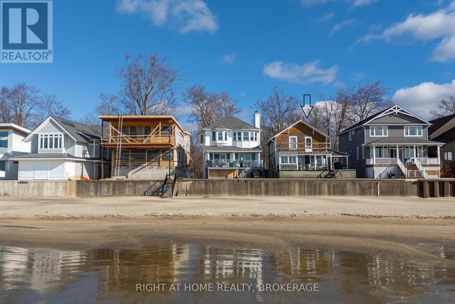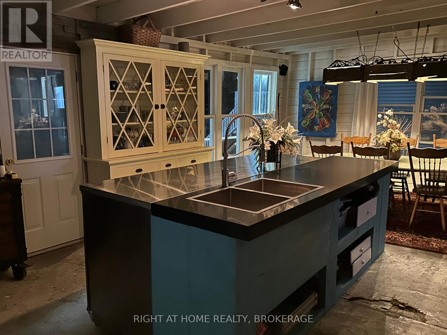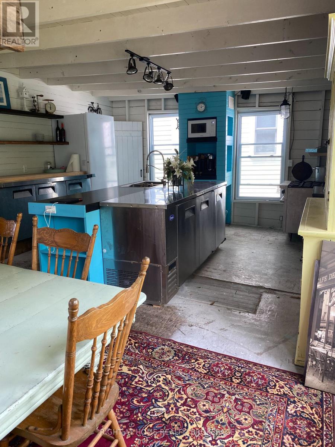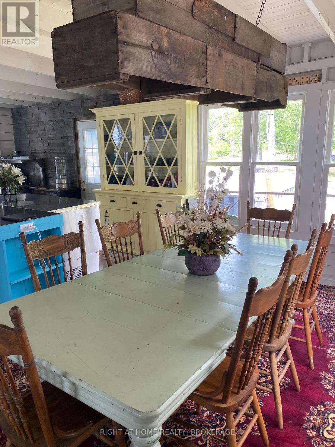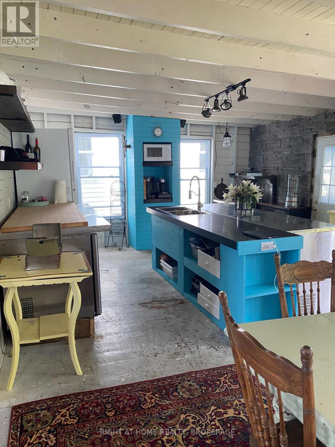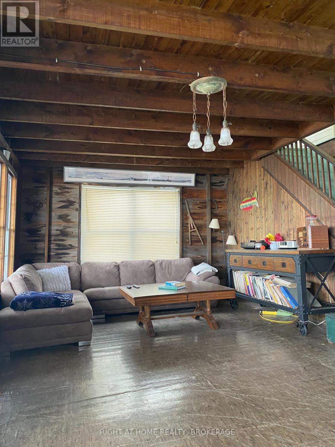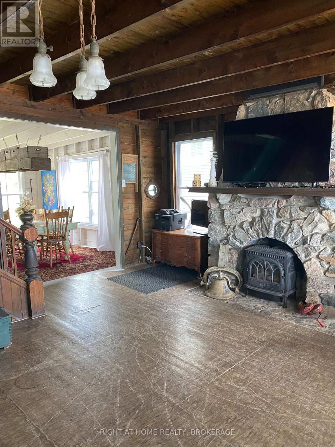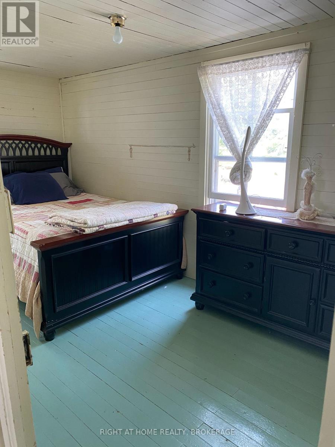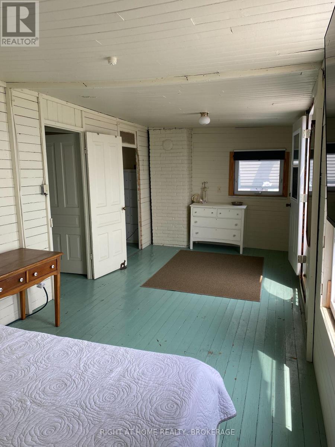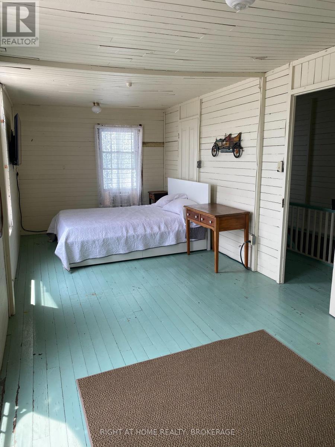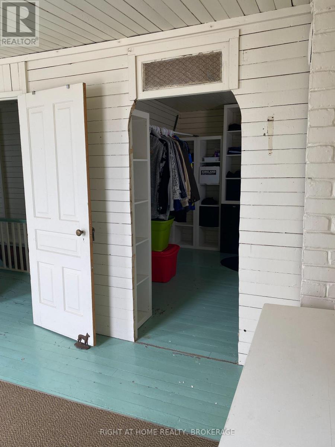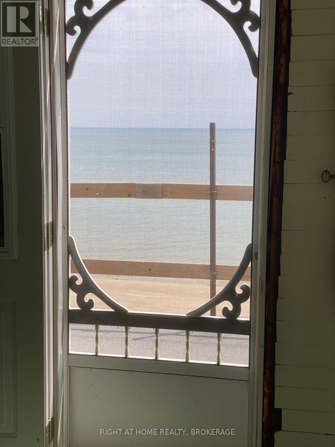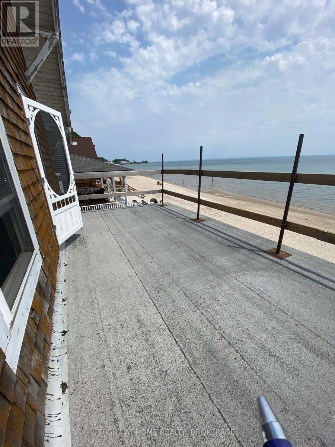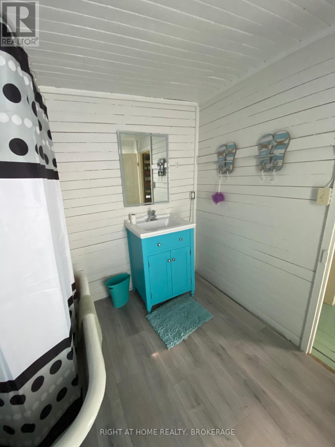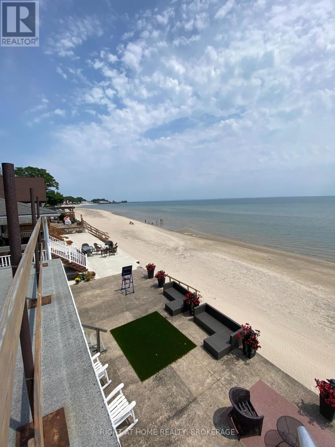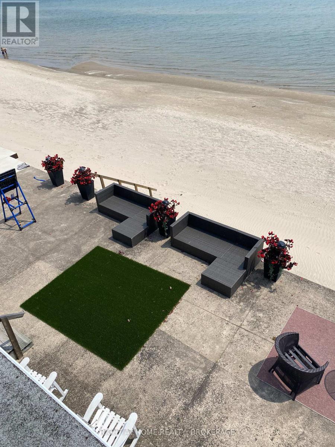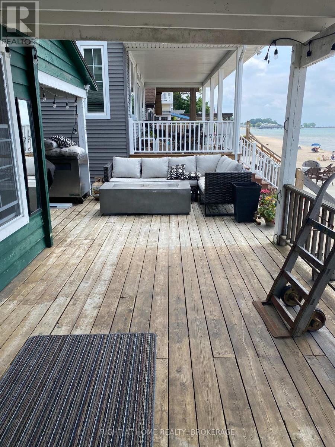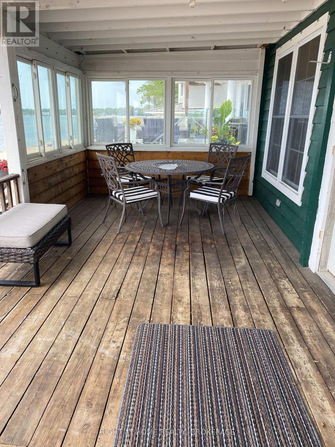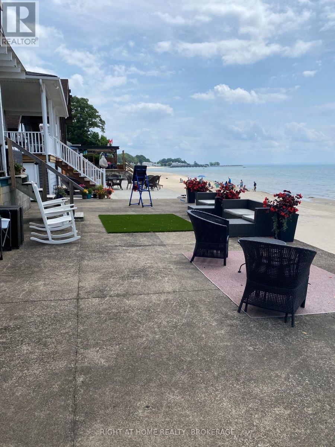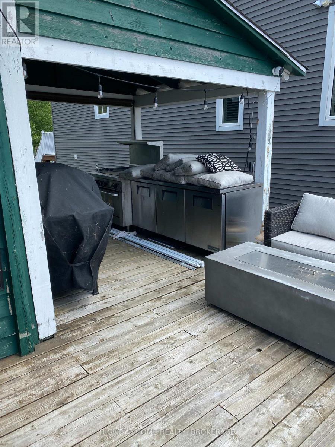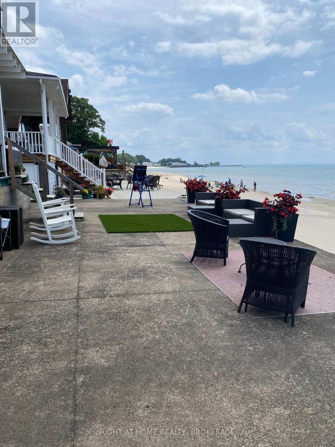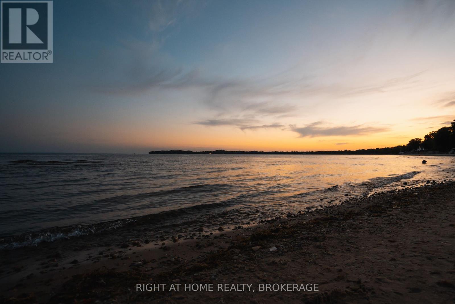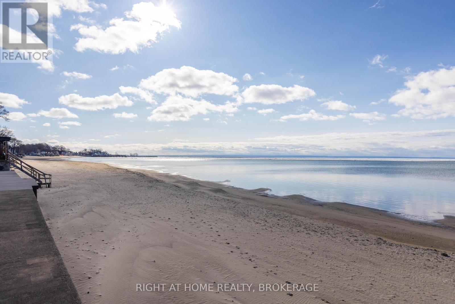
4345 Erie Road
Fort Erie, Ontario L0S 1B0
WELCOME TO BAY BEACH, WHERE A PRIVATE BEACH AWAITS YOU! This 3-bedroom lakefront summer cottage home with municipal services offers you a rare opportunity to own beachfront with a sandy beach and crystal-clear water perfect for swimming, sailing, and stand-up paddleboarding. It is in the heart of Crystal Beach, one of Ontario's most sought-after tourist destinations. Original elements of the cottage's character have been maintained over the years, from the woodsy interior of the main floor to the claw-foot tub in the upper-floor bath. It has an open-concept kitchen-dining room for family gatherings. It has had various updates completed over the years, with a number of new windows, new plumbing, a new roof in 2019, and hot water on demand. A stroll down the beach to the Buffalo Canoe Club. The upper level, you will be delighted with the panoramic view of the bay. This is the place where the pace of life slows down and family memories are yours for the making! Ample storage for all your beach toys ** This is a linked property.** (id:15265)
$1,224,907 For sale
- MLS® Number
- X12222087
- Type
- Single Family
- Building Type
- House
- Bedrooms
- 3
- Bathrooms
- 3
- Parking
- 12
- SQ Footage
- 1,500 - 2,000 ft2
- Fireplace
- Fireplace
- Cooling
- Window Air Conditioner
- Heating
- Other
- Water Front
- Waterfront
Property Details
| MLS® Number | X12222087 |
| Property Type | Single Family |
| Community Name | 337 - Crystal Beach |
| AmenitiesNearBy | Beach, Marina, Park |
| Easement | Unknown |
| Features | Irregular Lot Size, Sloping |
| ParkingSpaceTotal | 12 |
| Structure | Deck |
| ViewType | View, Direct Water View, Unobstructed Water View |
| WaterFrontType | Waterfront |
Parking
| No Garage |
Land
| AccessType | Public Road, Marina Docking, Public Docking |
| Acreage | No |
| LandAmenities | Beach, Marina, Park |
| Sewer | Sanitary Sewer |
| SizeDepth | 398 Ft ,6 In |
| SizeFrontage | 40 Ft ,1 In |
| SizeIrregular | 40.1 X 398.5 Ft ; Smaller At The Road |
| SizeTotalText | 40.1 X 398.5 Ft ; Smaller At The Road|under 1/2 Acre |
| SoilType | Sand |
| ZoningDescription | Rr |
Building
| BathroomTotal | 3 |
| BedroomsAboveGround | 3 |
| BedroomsTotal | 3 |
| Age | 100+ Years |
| Appliances | Water Heater - Tankless, Water Heater |
| BasementDevelopment | Unfinished |
| BasementType | Partial (unfinished) |
| ConstructionStyleAttachment | Detached |
| ConstructionStyleOther | Seasonal |
| CoolingType | Window Air Conditioner |
| ExteriorFinish | Wood |
| FireplacePresent | Yes |
| FireplaceTotal | 1 |
| FoundationType | Poured Concrete, Block |
| HalfBathTotal | 2 |
| HeatingFuel | Natural Gas |
| HeatingType | Other |
| StoriesTotal | 2 |
| SizeInterior | 1,500 - 2,000 Ft2 |
| Type | House |
| UtilityWater | Municipal Water |
Utilities
| Cable | Installed |
| Electricity | Installed |
| Electricity Connected | Connected |
| Wireless | Available |
| Natural Gas Available | Available |
| Telephone | Nearby |
| Sewer | Installed |
Rooms
| Level | Type | Length | Width | Dimensions |
|---|---|---|---|---|
| Second Level | Bathroom | 2.53 m | 2.32 m | 2.53 m x 2.32 m |
| Second Level | Primary Bedroom | 7.1 m | 2.77 m | 7.1 m x 2.77 m |
| Second Level | Other | 3.41 m | 2.56 m | 3.41 m x 2.56 m |
| Second Level | Bedroom 2 | 4.54 m | 2.16 m | 4.54 m x 2.16 m |
| Second Level | Bedroom 3 | 3.08 m | 2.56 m | 3.08 m x 2.56 m |
| Main Level | Kitchen | 7.34 m | 4.69 m | 7.34 m x 4.69 m |
| Main Level | Bathroom | 1.88 m | 0.94 m | 1.88 m x 0.94 m |
| Ground Level | Utility Room | 7.22 m | 4.72 m | 7.22 m x 4.72 m |
Location Map
Interested In Seeing This property?Get in touch with a Davids & Delaat agent
I'm Interested In4345 Erie Road
"*" indicates required fields
