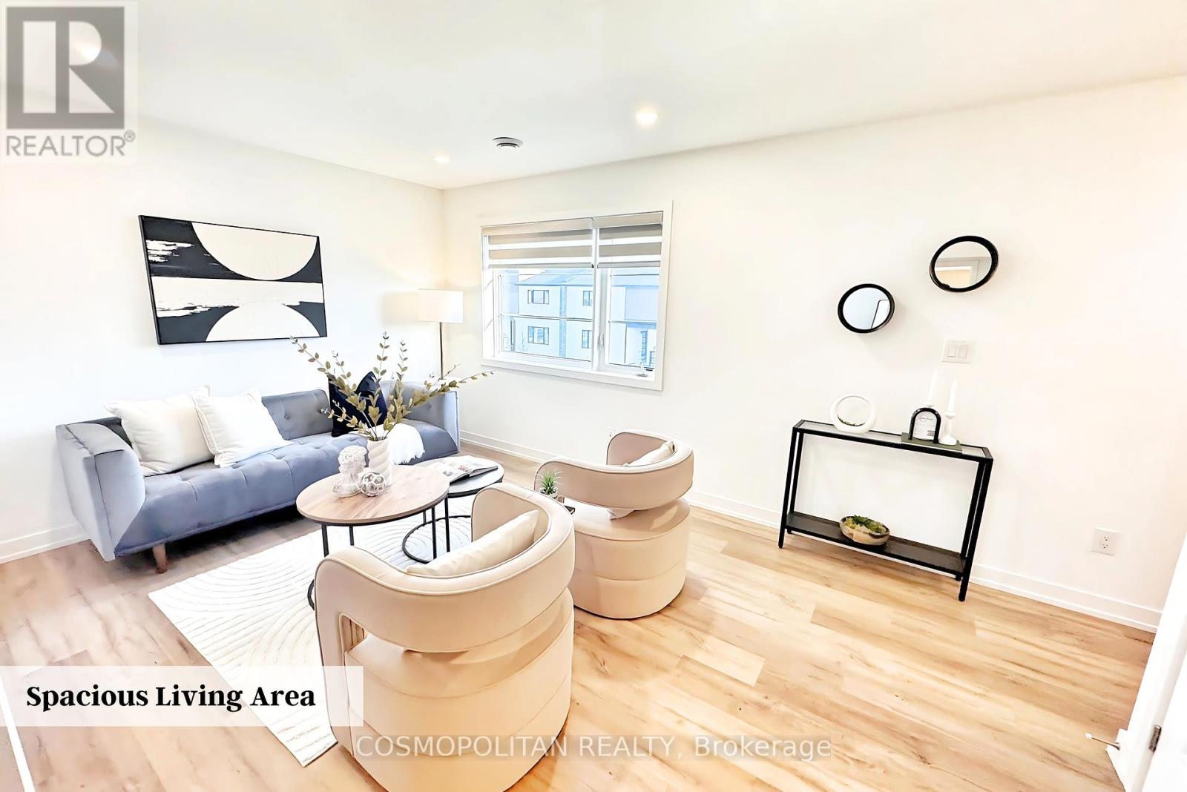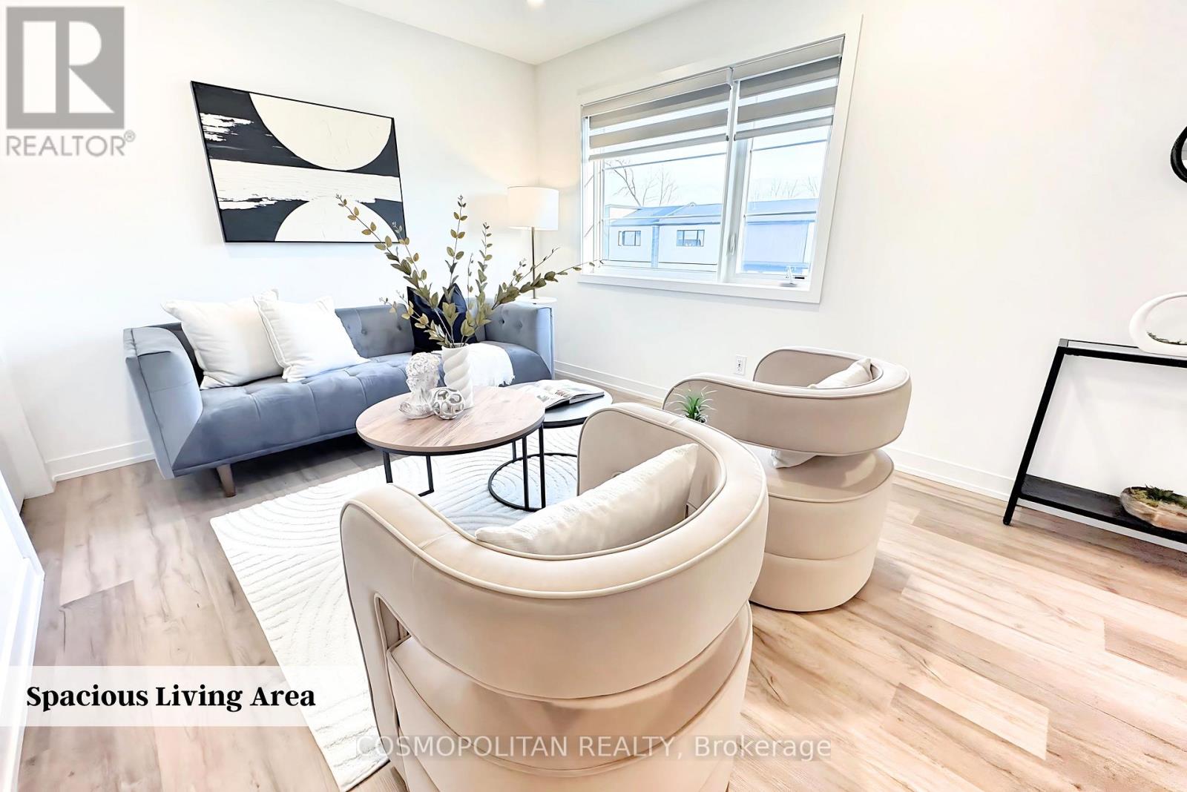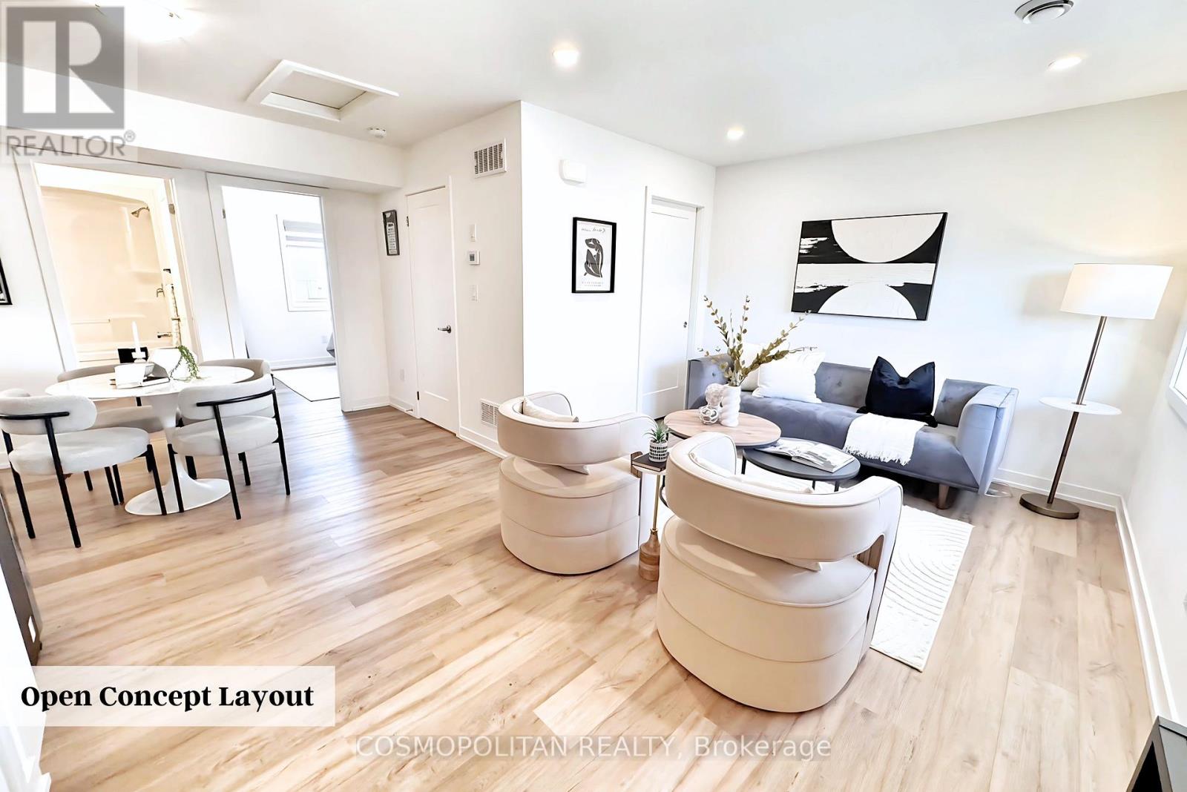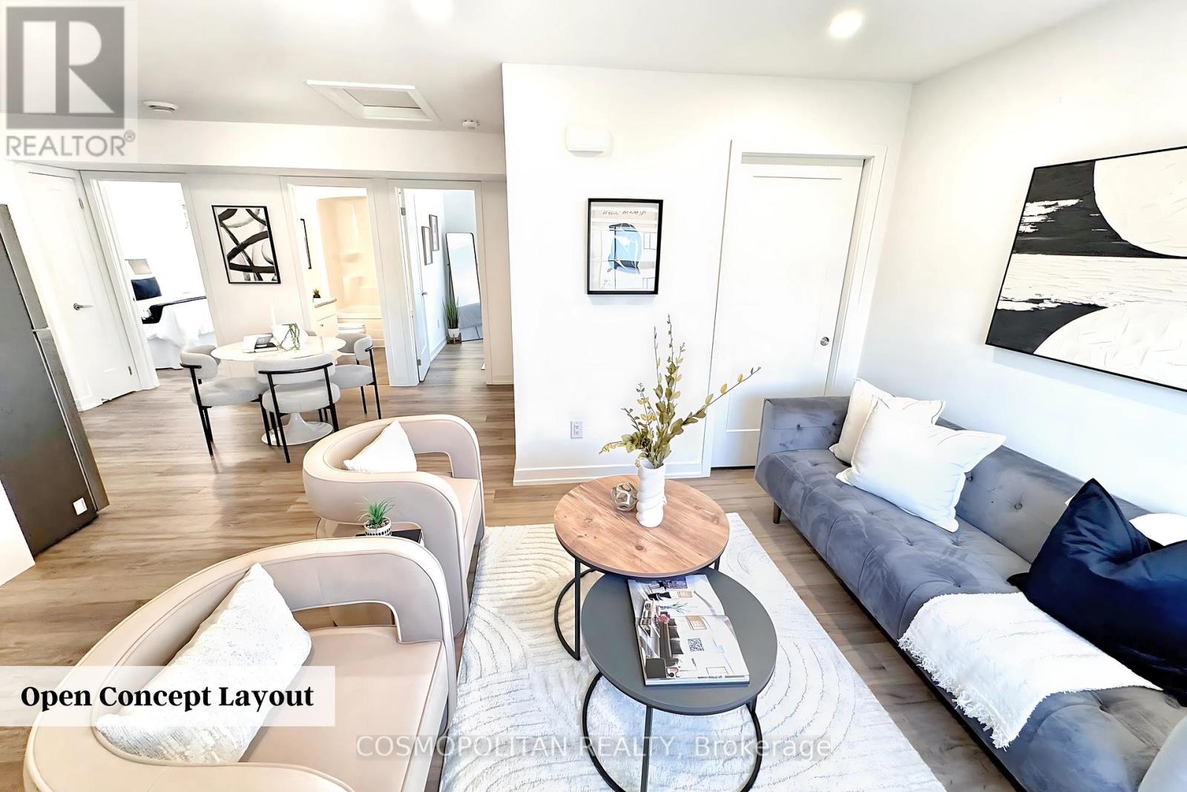
431 - 4263 Fourth Avenue
Niagara Falls, Ontario L2E 0C2
Own for Less Than $25K Down! Skip the Rent Start Building Equity Today! Why rent when you can own this modern 2-bed, 2-bath condo townhouse for less than *$2,000/month - comparable to what you're paying in rent, but with the added benefit of equity! Whether youre a first-time homebuyer, downsizer, or an investor searching for the perfect Airbnb or student rental, this top-floor end-unit stacked townhome checks all the boxes: Stylish & Move-In Ready: Carpet-free with luxury vinyl plank flooring, Stainless steel built-in appliances, Bright open-concept layout, Oversized windows with natural light. Prime Investment Location : Minutes to Downtown Niagara Falls, Niagara University, and the U.S. border, Walk to Clifton Hill, Fallsview Casino, dining, shops & more, Easy access to major highways and tourist attractions. High Rental Demand & Strong Cash Flow: Ideal for short-term rentals (Airbnb) or student housing. Located in Niagaras bustling tourist district expect high occupancy and excellent returns. Low vacancy, low maintenance, turnkey investment opportunity. Investor Perk: This is a rare chance to buy into one of the fastest-growing areas in Ontario with built-in rental demand and appreciation potential. Why wait? Own it, rent it, and grow your wealth.Opportunities like this dont come oftenreach out today before its gone! (id:15265)
$489,900 For sale
- MLS® Number
- X12257095
- Type
- Single Family
- Building Type
- Row / Townhouse
- Bedrooms
- 2
- Bathrooms
- 2
- Parking
- 1
- SQ Footage
- 800 - 899 ft2
- Cooling
- Central Air Conditioning
- Heating
- Forced Air
Property Details
| MLS® Number | X12257095 |
| Property Type | Single Family |
| Community Name | 210 - Downtown |
| AmenitiesNearBy | Hospital, Park, Schools |
| CommunityFeatures | Pet Restrictions, Community Centre |
| Features | Ravine, Carpet Free |
| ParkingSpaceTotal | 1 |
| ViewType | View |
Parking
| No Garage |
Land
| Acreage | No |
| LandAmenities | Hospital, Park, Schools |
Building
| BathroomTotal | 2 |
| BedroomsAboveGround | 2 |
| BedroomsTotal | 2 |
| Age | 0 To 5 Years |
| Amenities | Visitor Parking |
| Appliances | Blinds, Dishwasher, Dryer, Microwave, Stove, Washer, Refrigerator |
| CoolingType | Central Air Conditioning |
| ExteriorFinish | Aluminum Siding, Brick |
| FlooringType | Vinyl |
| HalfBathTotal | 1 |
| HeatingFuel | Natural Gas |
| HeatingType | Forced Air |
| SizeInterior | 800 - 899 Ft2 |
| Type | Row / Townhouse |
Rooms
| Level | Type | Length | Width | Dimensions |
|---|---|---|---|---|
| Main Level | Kitchen | 4.75 m | 3.25 m | 4.75 m x 3.25 m |
| Main Level | Living Room | 3.51 m | 3.05 m | 3.51 m x 3.05 m |
| Main Level | Primary Bedroom | 3.56 m | 2.9 m | 3.56 m x 2.9 m |
| Main Level | Bedroom | 3.05 m | 2.9 m | 3.05 m x 2.9 m |
Location Map
Interested In Seeing This property?Get in touch with a Davids & Delaat agent
I'm Interested In431 - 4263 Fourth Avenue
"*" indicates required fields






































