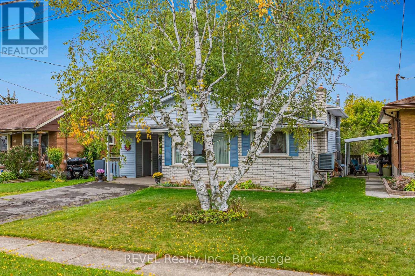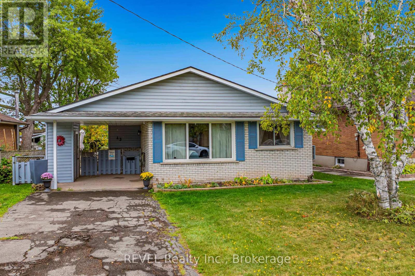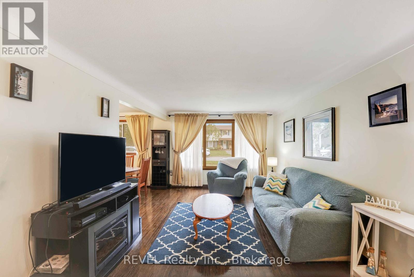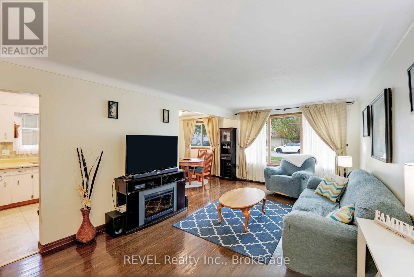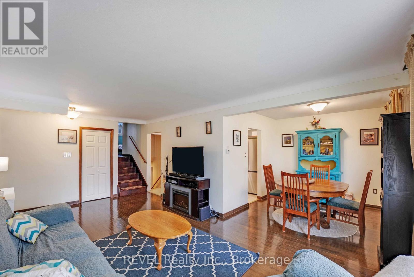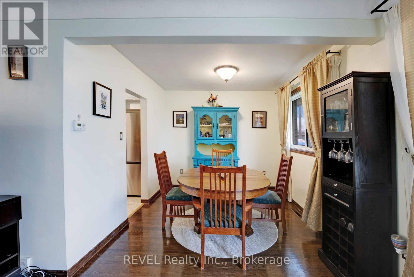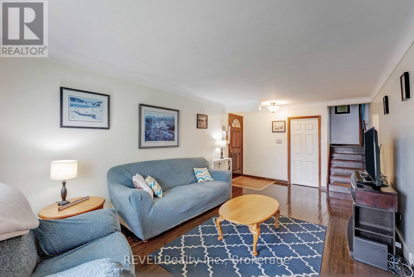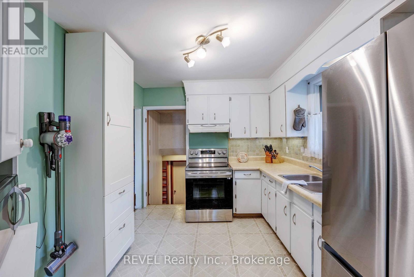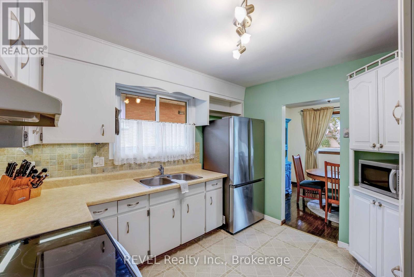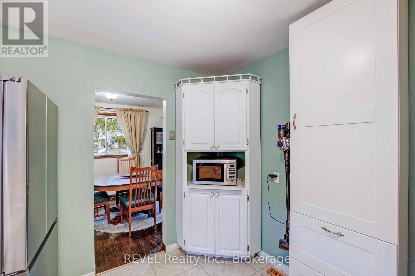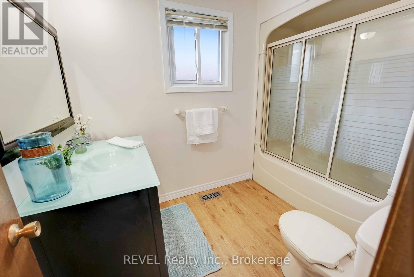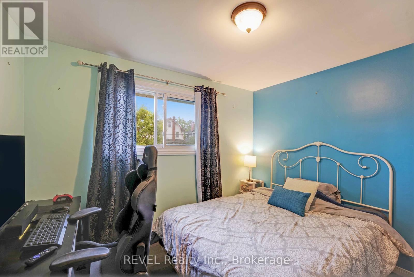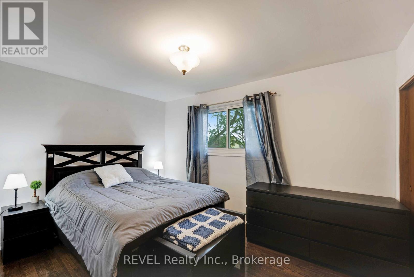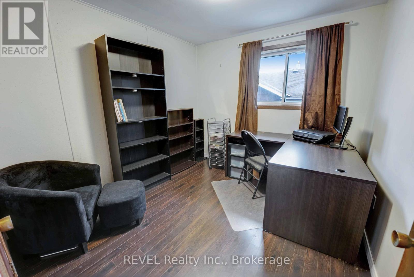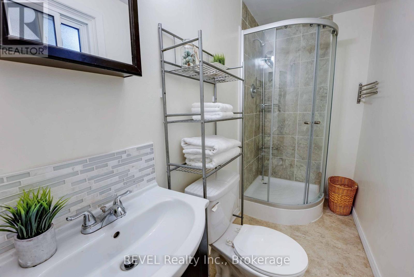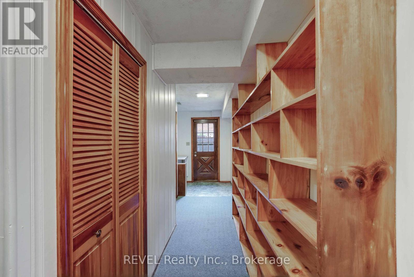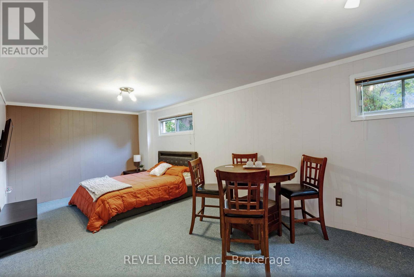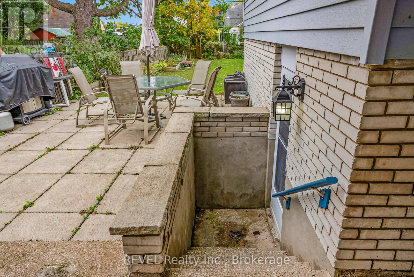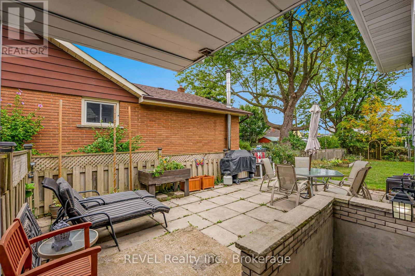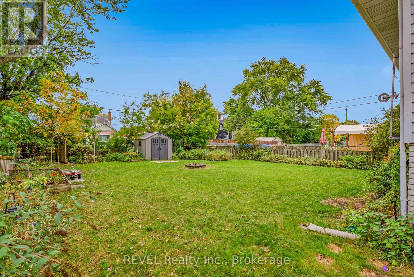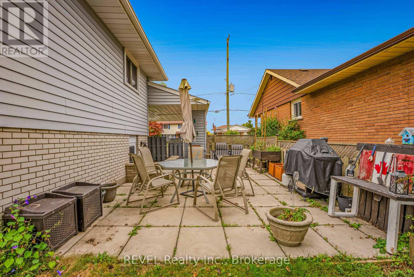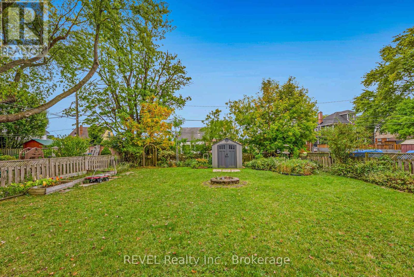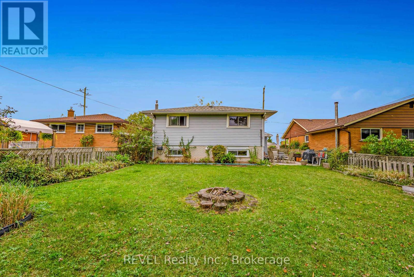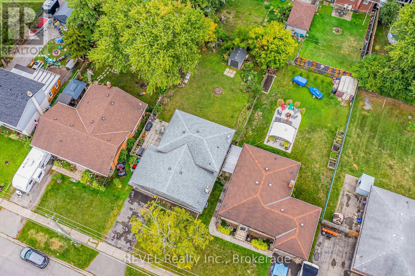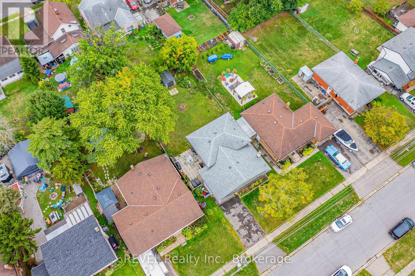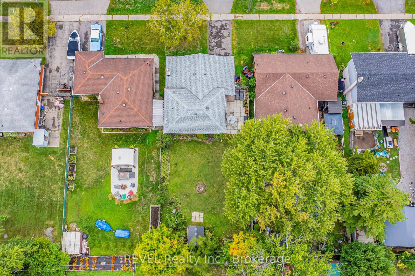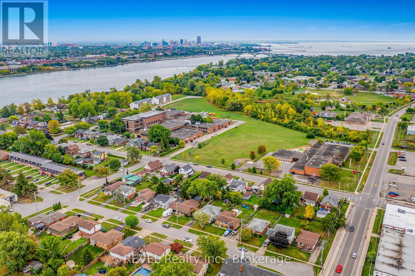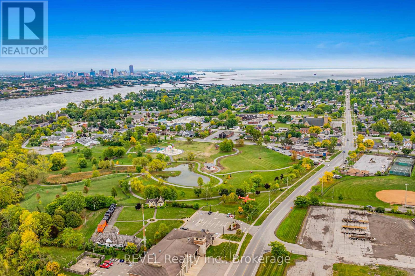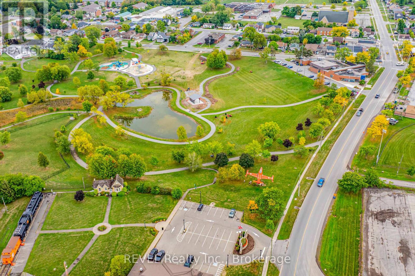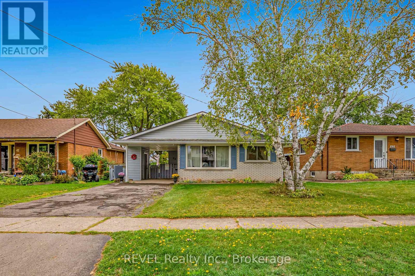
43 Bowden Street
Fort Erie, Ontario L2A 2P5
Welcome to 43 Bowden Street located in central Fort Erie. This home is situated on a dead-end street and is close to schools and amenities. Upon entering this home, you will notice the large front windows offering an abundance of natural light. The main level boasts a spacious Living Room, and a galley-style Kitchen that flows seamlessly into the Dining area. On the second level, you will find 3 comfortable Bedrooms and a spacious 4 piece Bathroom. The lower level offers a versatile Rec Room, presently being used as a fourth Bedroom. This space can be transformed into an area that fits your lifestyle; whether that's an office, home gym, or cozy retreat. Situated on a large 50 x 134 FT lot, the private, fully fenced backyard has the potential to be a beautiful, quaint oasis. This home also offers a convenient carport, perfect for sheltering your vehicle from snow and ice during the winter months. The practical separate entrance that leads directly to the basement, is also a desirable and appealing feature of this property. This home is ideal for first time homebuyers and families alike, offering comfort, space, and room to grow. (id:15265)
$445,000 For sale
- MLS® Number
- X12428166
- Type
- Single Family
- Building Type
- House
- Bedrooms
- 3
- Bathrooms
- 2
- Parking
- 3
- SQ Footage
- 700 - 1,100 ft2
- Cooling
- Central Air Conditioning
- Heating
- Forced Air
Property Details
| MLS® Number | X12428166 |
| Property Type | Single Family |
| Community Name | 332 - Central |
| EquipmentType | Water Heater, Water Heater - Tankless |
| ParkingSpaceTotal | 3 |
| RentalEquipmentType | Water Heater, Water Heater - Tankless |
Parking
| Carport | |
| No Garage |
Land
| Acreage | No |
| Sewer | Sanitary Sewer |
| SizeDepth | 134 Ft |
| SizeFrontage | 50 Ft |
| SizeIrregular | 50 X 134 Ft |
| SizeTotalText | 50 X 134 Ft |
Building
| BathroomTotal | 2 |
| BedroomsAboveGround | 3 |
| BedroomsTotal | 3 |
| Appliances | Water Heater, Dryer, Freezer, Stove, Washer, Refrigerator |
| BasementDevelopment | Unfinished |
| BasementType | Full (unfinished) |
| ConstructionStyleAttachment | Detached |
| ConstructionStyleSplitLevel | Backsplit |
| CoolingType | Central Air Conditioning |
| ExteriorFinish | Brick, Aluminum Siding |
| FoundationType | Poured Concrete |
| HeatingFuel | Natural Gas |
| HeatingType | Forced Air |
| SizeInterior | 700 - 1,100 Ft2 |
| Type | House |
| UtilityWater | Municipal Water |
Rooms
| Level | Type | Length | Width | Dimensions |
|---|---|---|---|---|
| Second Level | Primary Bedroom | 4.15 m | 2.97 m | 4.15 m x 2.97 m |
| Second Level | Bedroom 2 | 3.17 m | 2.9 m | 3.17 m x 2.9 m |
| Second Level | Bedroom 3 | 3.04 m | 3.35 m | 3.04 m x 3.35 m |
| Lower Level | Recreational, Games Room | 6.67 m | 3.29 m | 6.67 m x 3.29 m |
| Main Level | Living Room | 6.3 m | 3.44 m | 6.3 m x 3.44 m |
| Main Level | Dining Room | 3.04 m | 2.77 m | 3.04 m x 2.77 m |
| Main Level | Kitchen | 3.29 m | 2.77 m | 3.29 m x 2.77 m |
Location Map
Interested In Seeing This property?Get in touch with a Davids & Delaat agent
I'm Interested In43 Bowden Street
"*" indicates required fields
