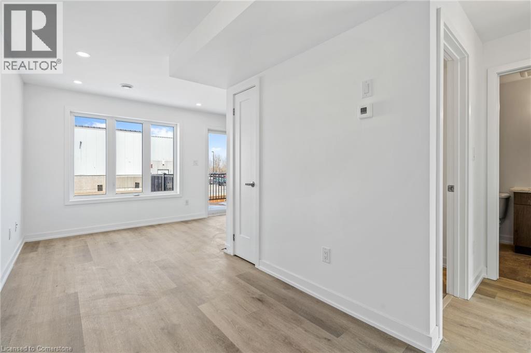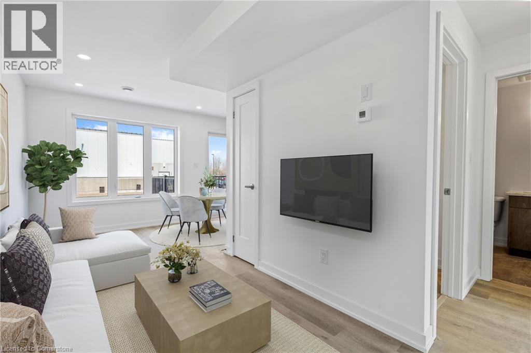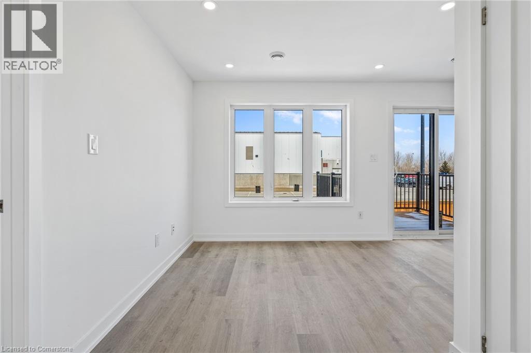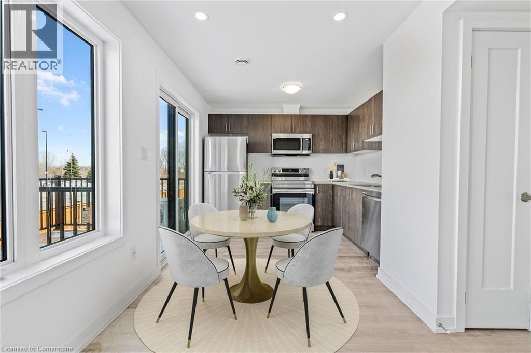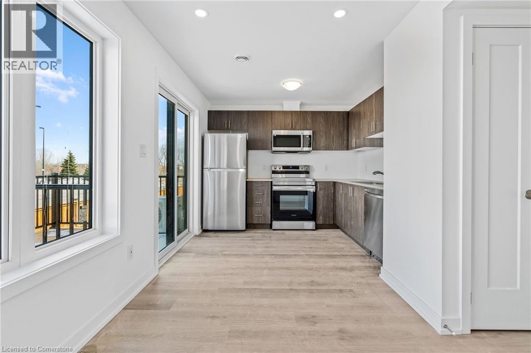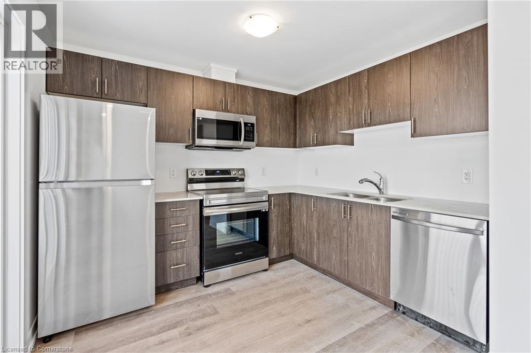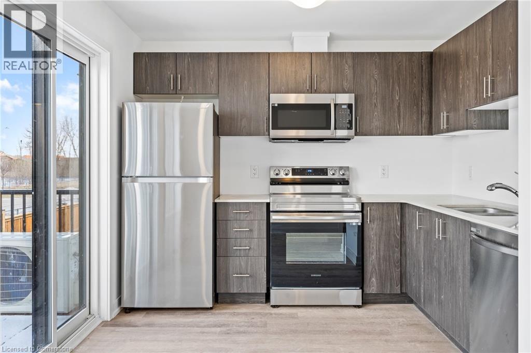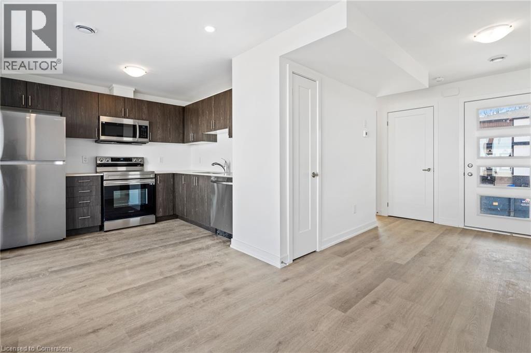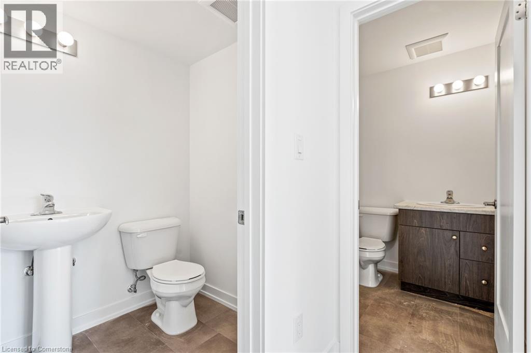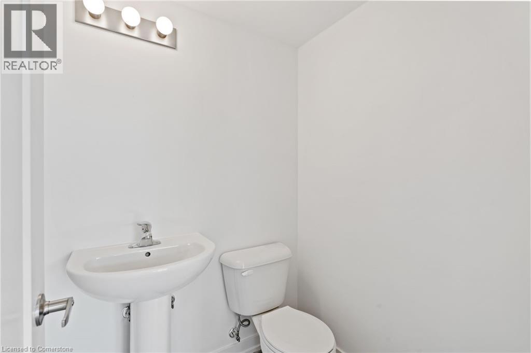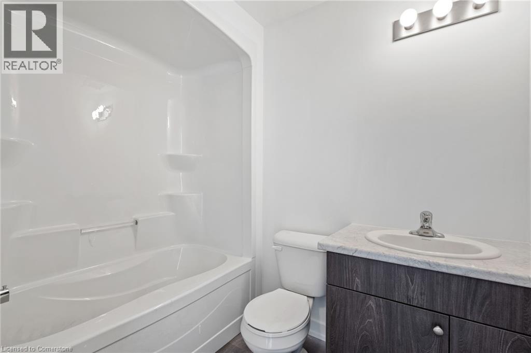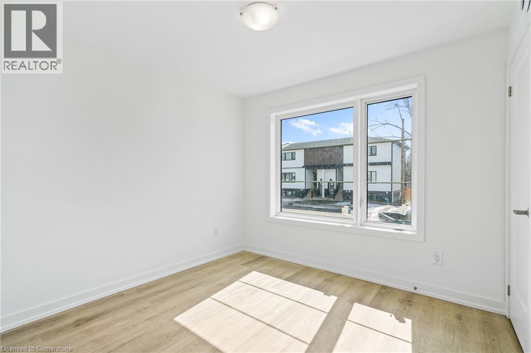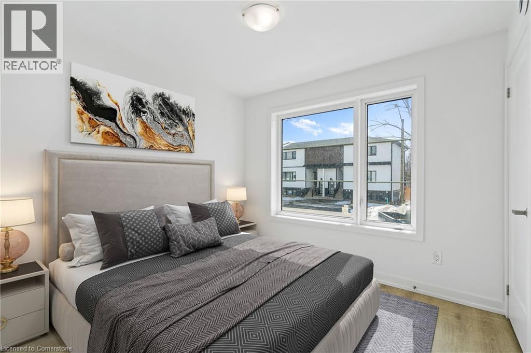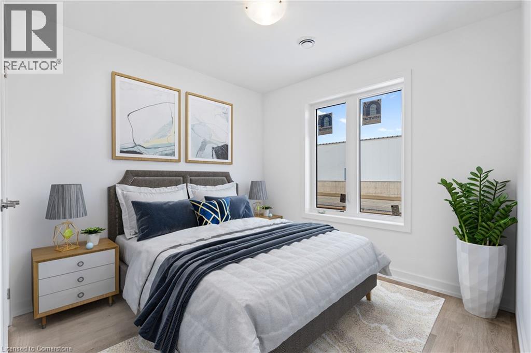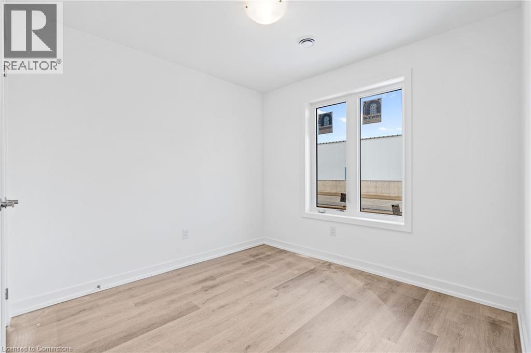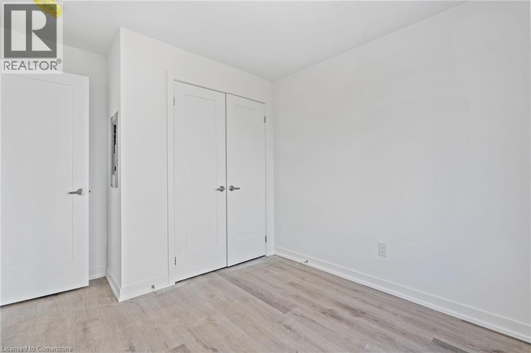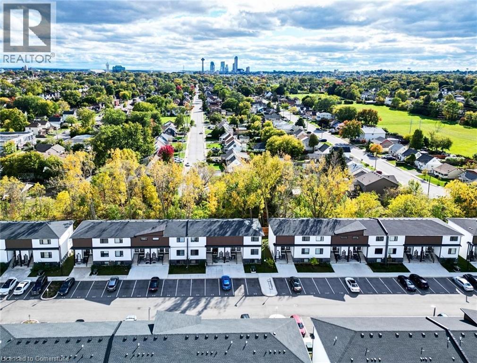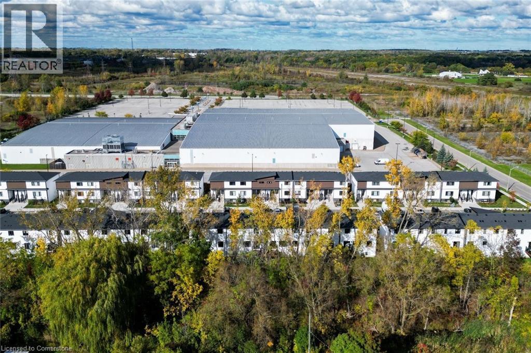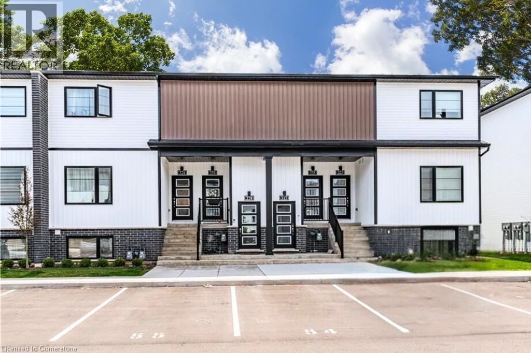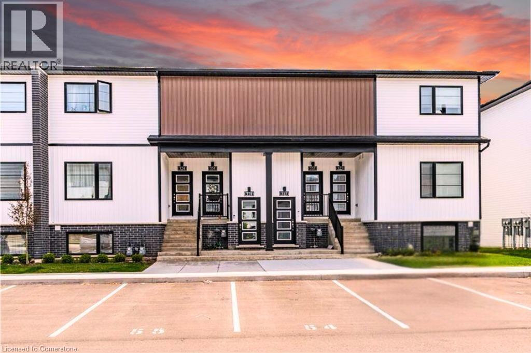
4263 Fourth Avenue Unit# 624
Niagara Falls, Ontario L2E 0C2
Almost new 2 bedroom 1.5 bathroom stacked condo has all you need for that convenient & low maintenance lifestyle you've been looking for. Located in North Niagara Falls close to schools, Gale Community Centre, Great Wolf Lodge and all Niagara Falls has to offer. Upgrades include quartz counters, stainless steel kitchen appliances, bright kitchen with patio door and access to 10 by 10 foot deck. 1 Surface Parking Space. Tenants to pay all utilities and hot water tank rental. (id:15265)
$1,900 Monthly For rent
- MLS® Number
- 40759464
- Type
- Single Family
- Building Type
- Row / Townhouse
- Bedrooms
- 2
- Bathrooms
- 2
- Parking
- 1
- SQ Footage
- 620 ft2
- Constructed Date
- 2023
- Cooling
- Central Air Conditioning
- Heating
- Forced Air
Property Details
| MLS® Number | 40759464 |
| Property Type | Single Family |
| AmenitiesNearBy | Public Transit, Schools |
| CommunityFeatures | Community Centre |
| EquipmentType | Water Heater |
| Features | Cul-de-sac, Southern Exposure, Balcony, Paved Driveway |
| ParkingSpaceTotal | 1 |
| RentalEquipmentType | Water Heater |
Land
| Acreage | No |
| LandAmenities | Public Transit, Schools |
| Sewer | Municipal Sewage System |
| SizeTotalText | Unknown |
| ZoningDescription | R5b |
Building
| BathroomTotal | 2 |
| BedroomsAboveGround | 2 |
| BedroomsTotal | 2 |
| Appliances | Dishwasher, Dryer, Refrigerator, Stove, Washer, Microwave Built-in, Window Coverings |
| BasementType | None |
| ConstructedDate | 2023 |
| ConstructionStyleAttachment | Attached |
| CoolingType | Central Air Conditioning |
| ExteriorFinish | Brick, Vinyl Siding |
| FoundationType | Poured Concrete |
| HalfBathTotal | 1 |
| HeatingFuel | Natural Gas |
| HeatingType | Forced Air |
| SizeInterior | 620 Ft2 |
| Type | Row / Townhouse |
| UtilityWater | Municipal Water |
Rooms
| Level | Type | Length | Width | Dimensions |
|---|---|---|---|---|
| Main Level | 2pc Bathroom | Measurements not available | ||
| Main Level | 4pc Bathroom | Measurements not available | ||
| Main Level | Bedroom | 9'9'' x 9'0'' | ||
| Main Level | Primary Bedroom | 9'4'' x 9'4'' | ||
| Main Level | Living Room/dining Room | 9'3'' x 10'0'' | ||
| Main Level | Kitchen | 8'8'' x 10'0'' |
Location Map
Interested In Seeing This property?Get in touch with a Davids & Delaat agent
I'm Interested In4263 Fourth Avenue Unit# 624
"*" indicates required fields
