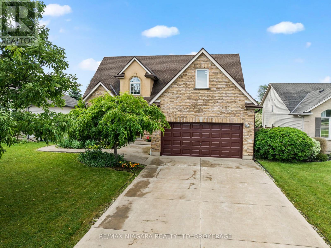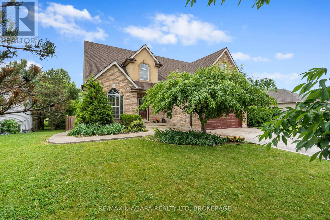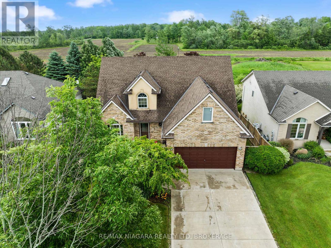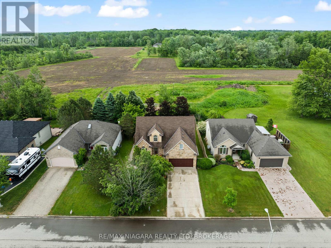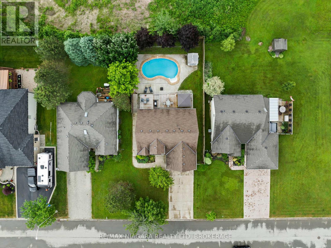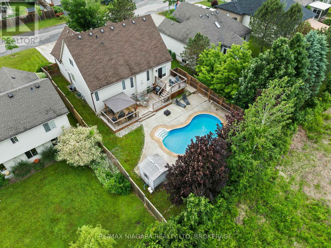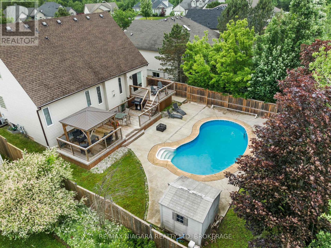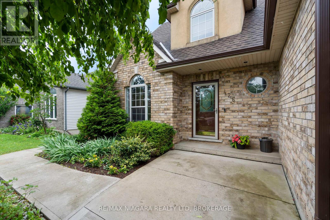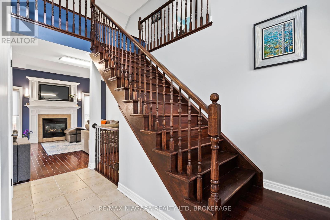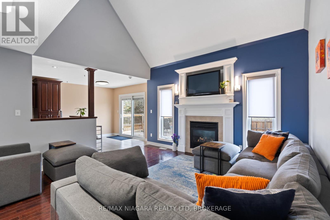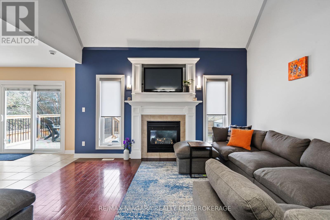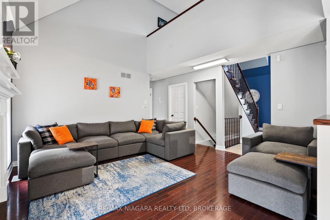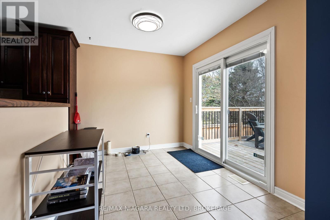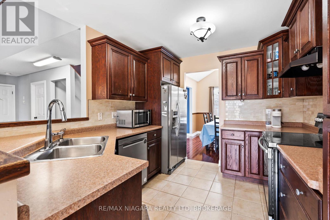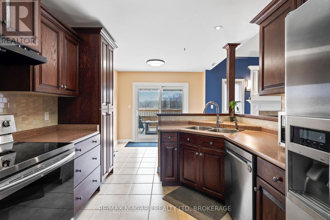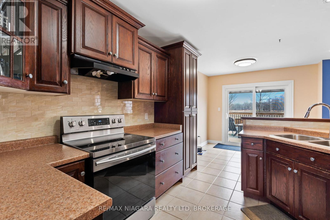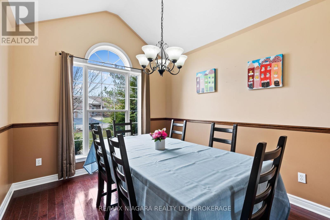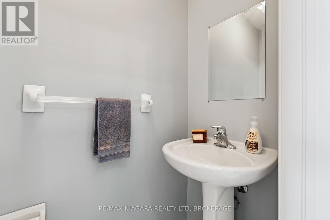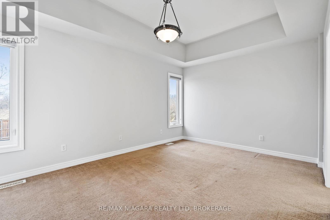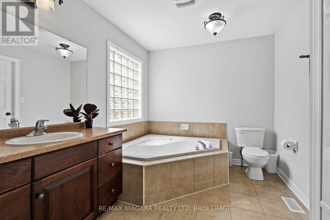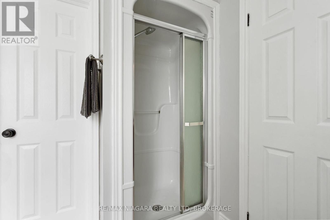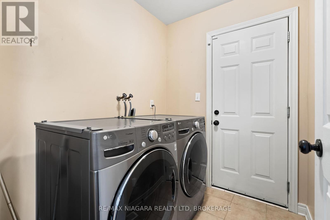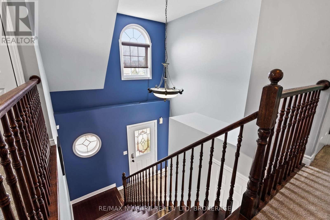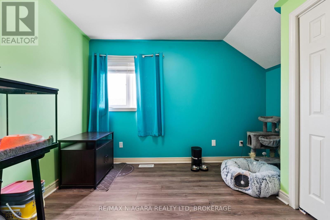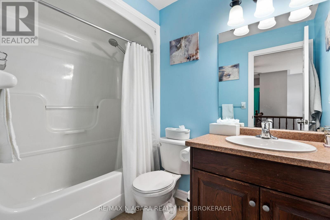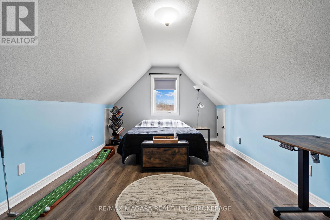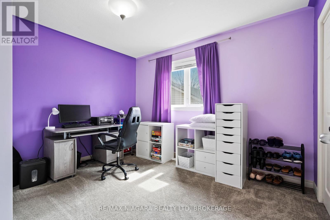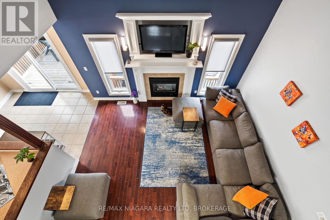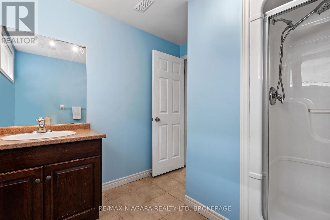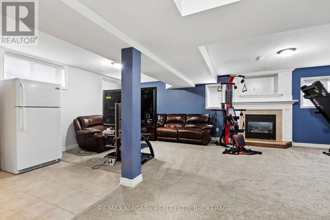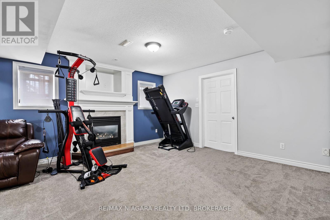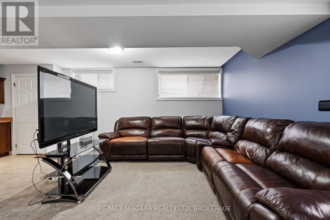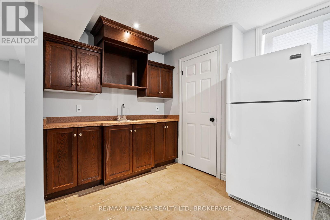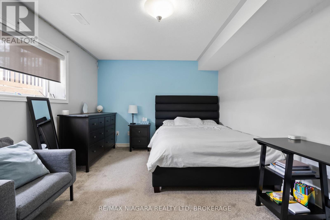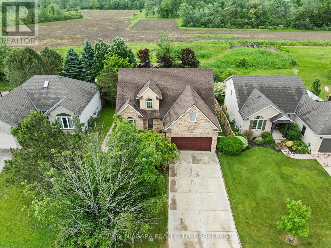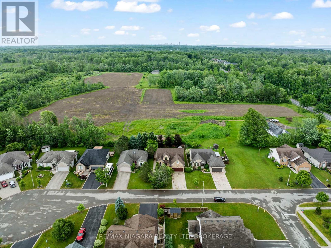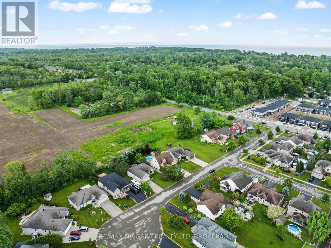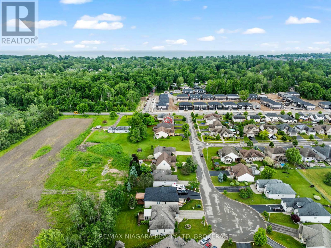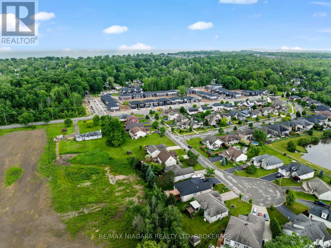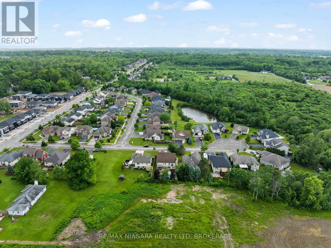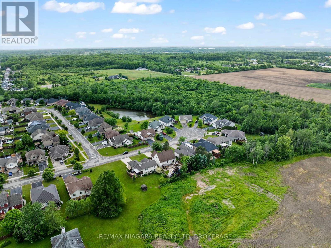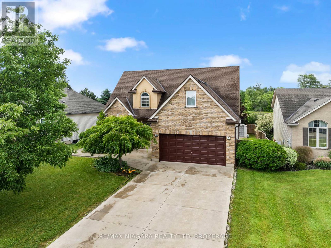
426 Barrington Court
Fort Erie, Ontario L0S 1N0
Welcome to 426 Barrington Court, the perfect blend of comfort, style, and space for your family! This beautiful five-bedroom, four-bathroom home is nestled in a highly sought-after Ridgeway neighbourhood, where quiet streets, friendly neighbours, and well-kept homes create a true sense of community. Step inside and be greeted by soaring vaulted ceilings that enhance the airy, open feel of the main living areas. The modern kitchen boasts newer appliances, perfect for family meals or entertaining guests, and flows into a formal dining room ideal for special occasions. Updated doors and windows throughout the home add to its fresh, well-maintained appeal. The spacious primary bedroom is your private retreat. It features a luxurious ensuite with a whirlpool tub and a generous walk-in closet. Cozy up to the warmth of natural gas fireplaces on both the main level and in the expansive, fully finished basement. Downstairs, you'll find a large rec room complete with a kitchenette and wet bar, perfect for hosting friends or creating a separate living space. There's also an additional bedroom (or ideal home office). Outside, the newer concrete driveway easily fits four vehicles, with room for two more in the attached garage. The fully fenced backyard is your personal oasis. It offers a newer deck, charming gazebo, and an inviting inground swimming pool, all backing onto peaceful green space for added privacy. With recent updates to the shingles, furnace, and A/C, this home is ready for you to move in and enjoy. Don't miss your chance. Book your private showing today and experience all that 426 Barrington Court has to offer! (id:15265)
$799,900 For sale
- MLS® Number
- X12240019
- Type
- Single Family
- Building Type
- House
- Bedrooms
- 5
- Bathrooms
- 4
- Parking
- 6
- SQ Footage
- 1,500 - 2,000 ft2
- Fireplace
- Fireplace
- Pool
- Inground Pool
- Cooling
- Central Air Conditioning
- Heating
- Forced Air
Property Details
| MLS® Number | X12240019 |
| Property Type | Single Family |
| Community Name | 335 - Ridgeway |
| Features | Sump Pump |
| ParkingSpaceTotal | 6 |
| PoolType | Inground Pool |
Parking
| Attached Garage | |
| Garage |
Land
| Acreage | No |
| Sewer | Sanitary Sewer |
| SizeDepth | 124 Ft ,9 In |
| SizeFrontage | 59 Ft ,1 In |
| SizeIrregular | 59.1 X 124.8 Ft |
| SizeTotalText | 59.1 X 124.8 Ft |
Building
| BathroomTotal | 4 |
| BedroomsAboveGround | 4 |
| BedroomsBelowGround | 1 |
| BedroomsTotal | 5 |
| Amenities | Fireplace(s) |
| Appliances | Central Vacuum, Garage Door Opener Remote(s) |
| BasementDevelopment | Finished |
| BasementType | Full (finished) |
| ConstructionStyleAttachment | Detached |
| CoolingType | Central Air Conditioning |
| ExteriorFinish | Brick, Vinyl Siding |
| FireplacePresent | Yes |
| FireplaceTotal | 2 |
| FoundationType | Concrete |
| HalfBathTotal | 1 |
| HeatingFuel | Natural Gas |
| HeatingType | Forced Air |
| StoriesTotal | 2 |
| SizeInterior | 1,500 - 2,000 Ft2 |
| Type | House |
| UtilityWater | Municipal Water |
Location Map
Interested In Seeing This property?Get in touch with a Davids & Delaat agent
I'm Interested In426 Barrington Court
"*" indicates required fields
