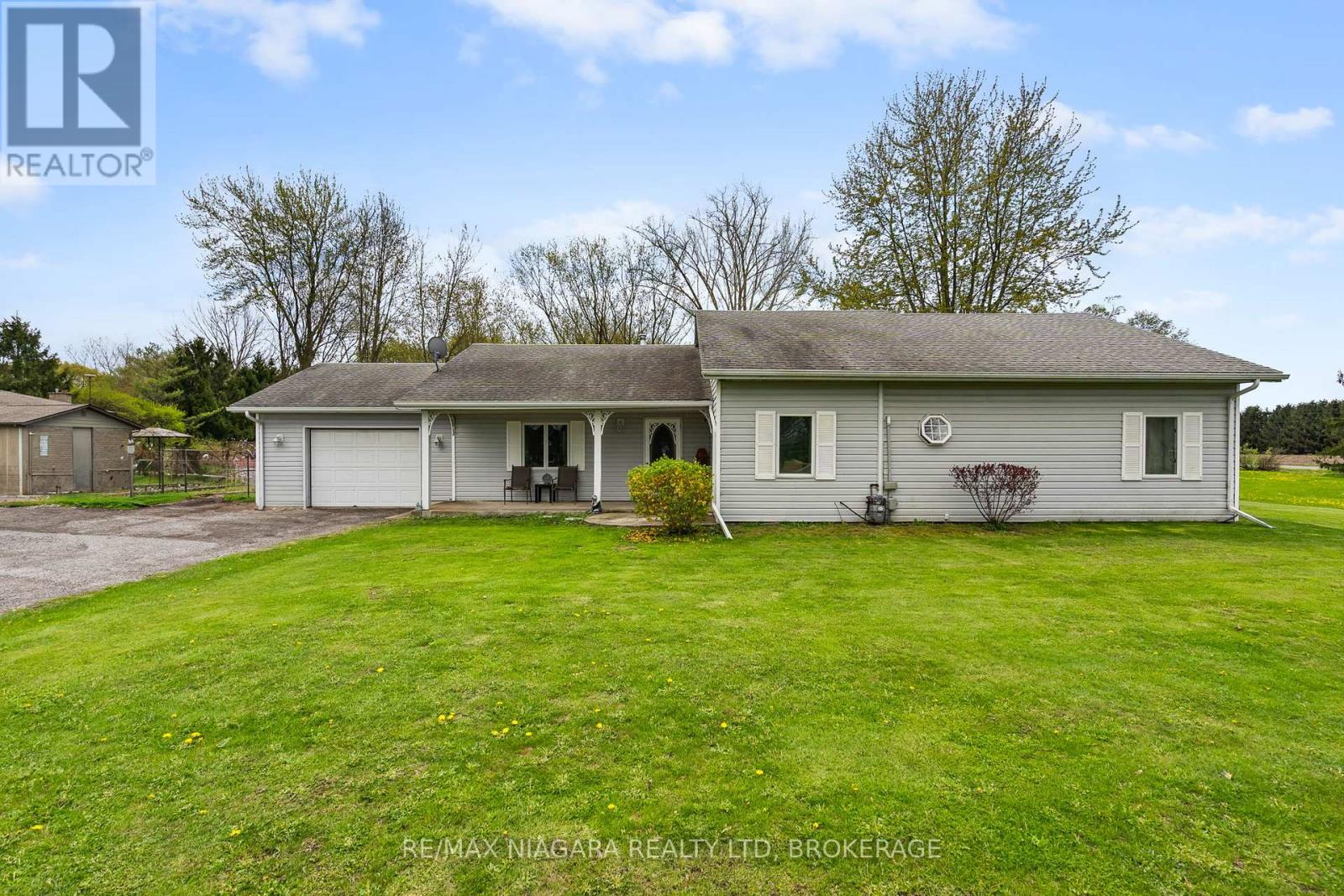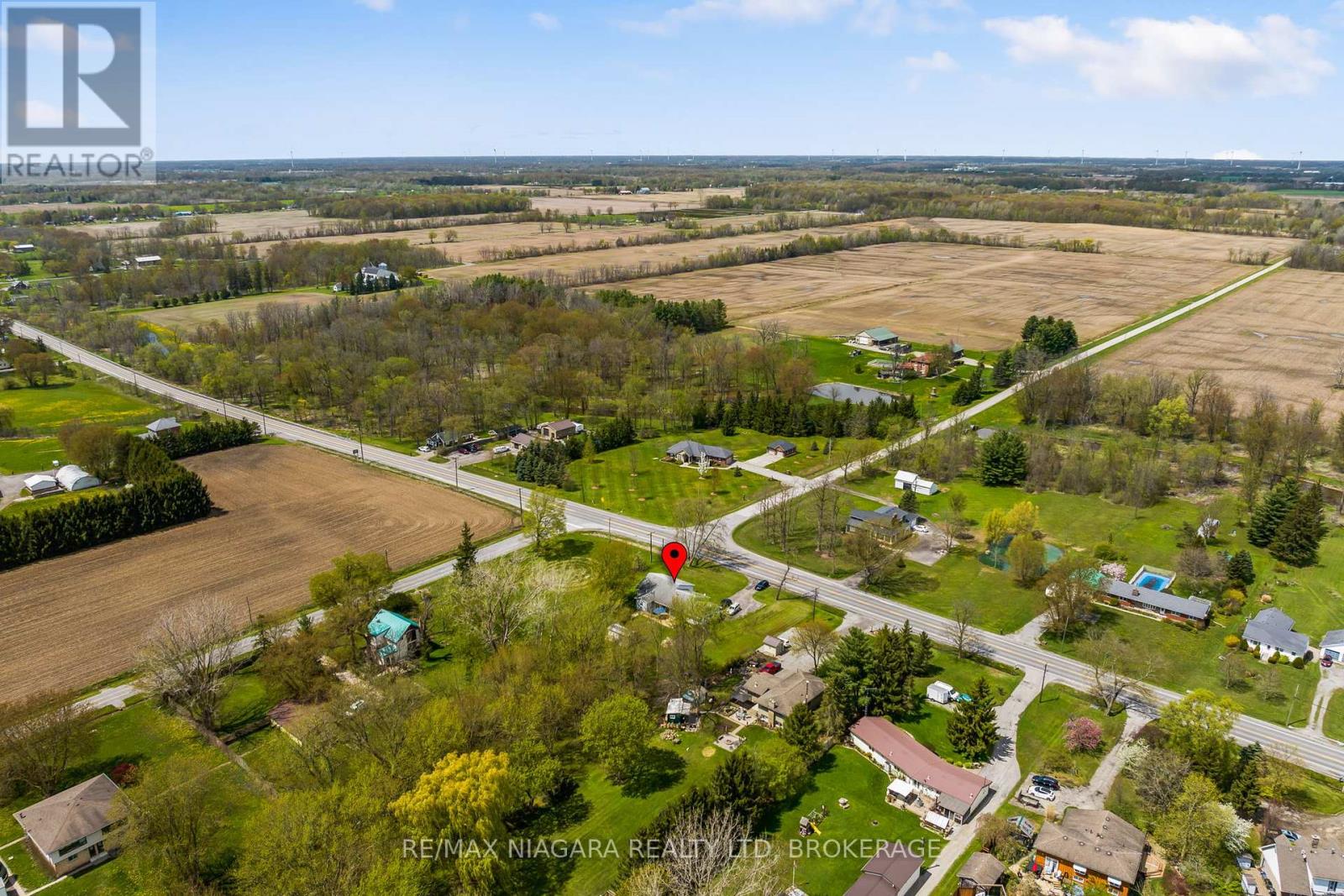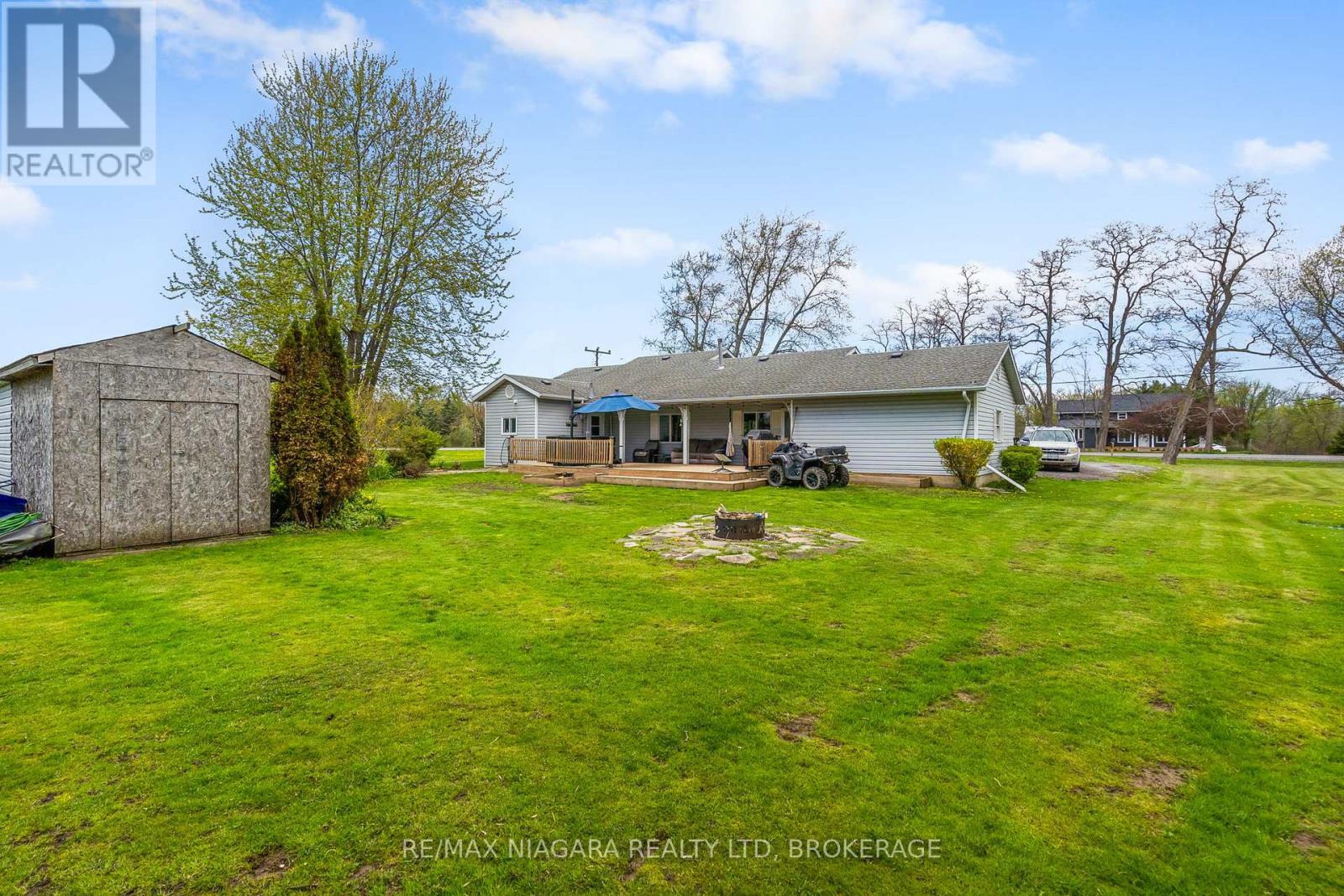
42585 Hwy 3 Highway
Wainfleet, Ontario L0S 1V0
Welcome to this adorable country bungalow nestled on a spacious lot in peaceful Wainfleet. Step into a cozy living room featuring a warm fireplace, perfect for relaxing evenings. The living space flows seamlessly into a bright eat-in kitchen, showcasing crisp white cabinetry, stainless steel appliances, and plenty of cupboard space for all your storage needs.This home offers three comfortable bedrooms and a well-appointed 4-piece bathroom, ideal for family living. An attached garage provides added convenience, while the large backyard is an entertainers dreamcomplete with a deck, soothing hot tub, fire pit, and a handy shed for extra storage.Whether you're hosting summer barbecues or enjoying quiet nights under the stars, this property offers the perfect blend of comfort and country charm. (id:15265)
$525,000 For sale
- MLS® Number
- X12133368
- Type
- Single Family
- Building Type
- House
- Bedrooms
- 3
- Bathrooms
- 1
- Parking
- 7
- SQ Footage
- 1,500 - 2,000 ft2
- Style
- Bungalow
- Fireplace
- Fireplace
- Cooling
- Central Air Conditioning
- Heating
- Forced Air
Property Details
| MLS® Number | X12133368 |
| Property Type | Single Family |
| Community Name | 879 - Marshville/Winger |
| EquipmentType | Water Heater - Tankless |
| ParkingSpaceTotal | 7 |
| RentalEquipmentType | Water Heater - Tankless |
Parking
| Attached Garage | |
| Garage |
Land
| Acreage | No |
| Sewer | Septic System |
| SizeDepth | 163 Ft |
| SizeFrontage | 133 Ft |
| SizeIrregular | 133 X 163 Ft |
| SizeTotalText | 133 X 163 Ft |
Building
| BathroomTotal | 1 |
| BedroomsAboveGround | 3 |
| BedroomsTotal | 3 |
| Amenities | Fireplace(s) |
| Appliances | Water Heater - Tankless, Dishwasher, Dryer, Stove, Washer, Refrigerator |
| ArchitecturalStyle | Bungalow |
| ConstructionStyleAttachment | Detached |
| CoolingType | Central Air Conditioning |
| ExteriorFinish | Vinyl Siding |
| FireplacePresent | Yes |
| FireplaceTotal | 1 |
| HeatingFuel | Natural Gas |
| HeatingType | Forced Air |
| StoriesTotal | 1 |
| SizeInterior | 1,500 - 2,000 Ft2 |
| Type | House |
| UtilityWater | Cistern |
Rooms
| Level | Type | Length | Width | Dimensions |
|---|---|---|---|---|
| Main Level | Kitchen | 3.96 m | 3.68 m | 3.96 m x 3.68 m |
| Main Level | Living Room | 4.67 m | 4.06 m | 4.67 m x 4.06 m |
| Main Level | Dining Room | 2.97 m | 2.81 m | 2.97 m x 2.81 m |
| Main Level | Primary Bedroom | 4.16 m | 3.96 m | 4.16 m x 3.96 m |
| Main Level | Bedroom | 4.47 m | 2.97 m | 4.47 m x 2.97 m |
| Main Level | Bedroom | 4.08 m | 2.84 m | 4.08 m x 2.84 m |
Location Map
Interested In Seeing This property?Get in touch with a Davids & Delaat agent
I'm Interested In42585 Hwy 3 Highway
"*" indicates required fields




































