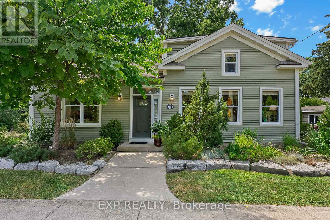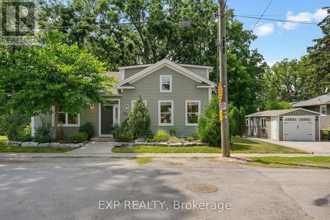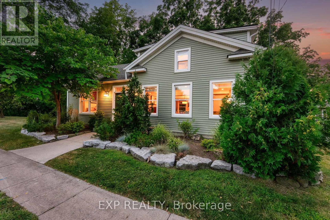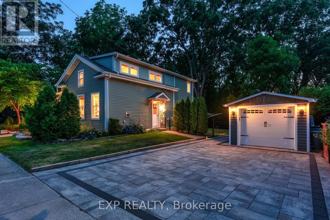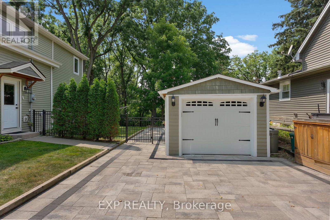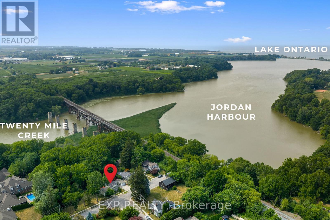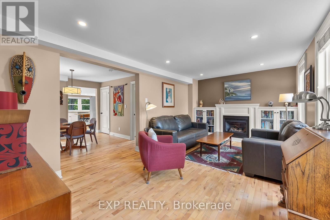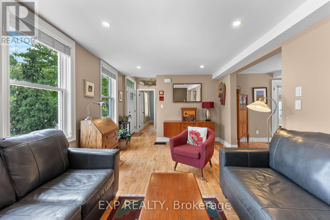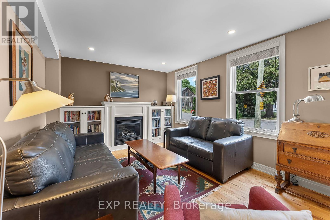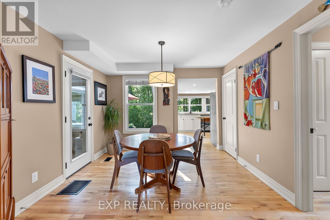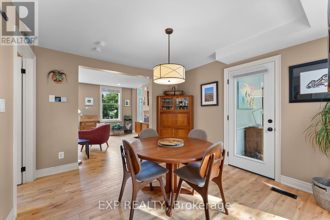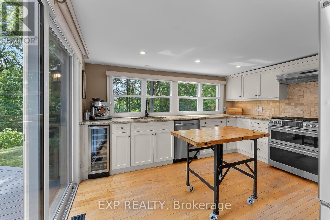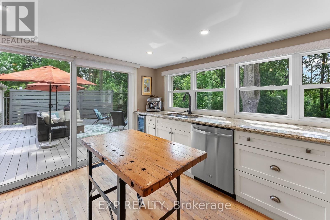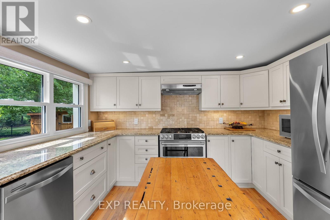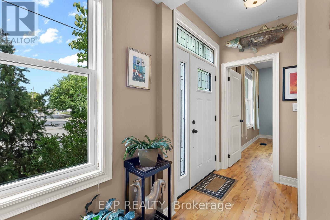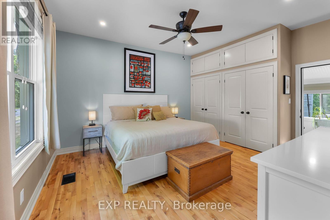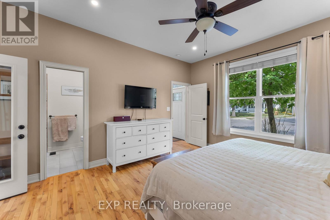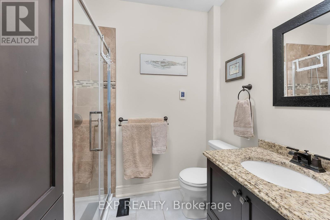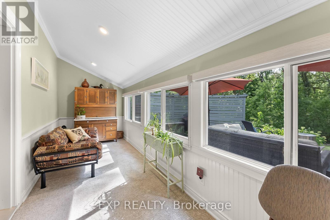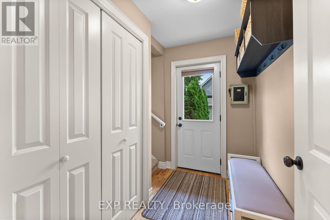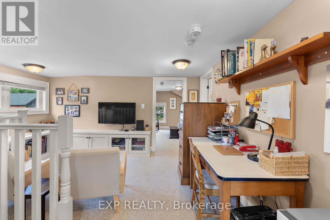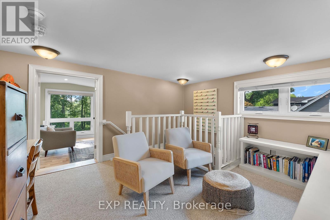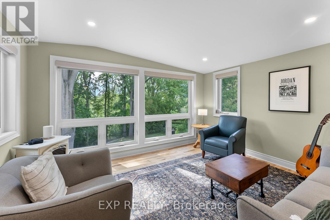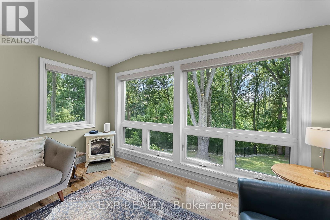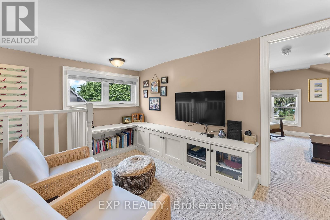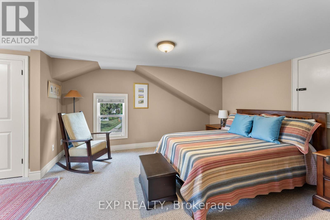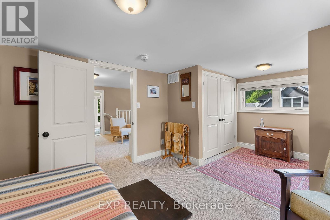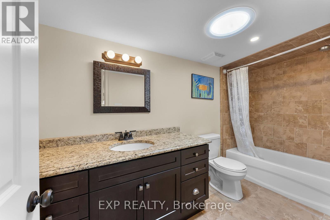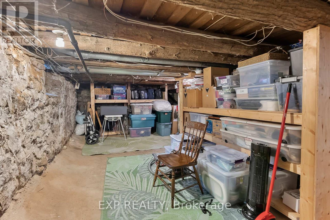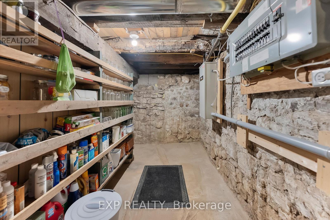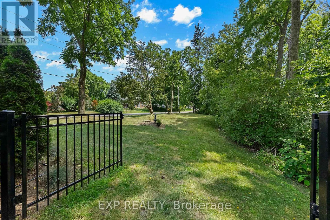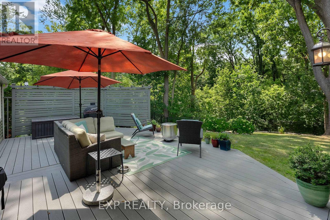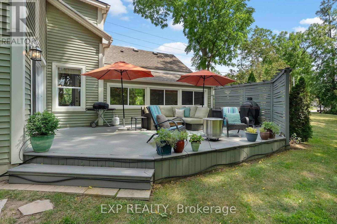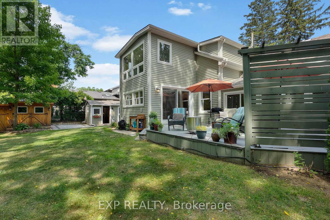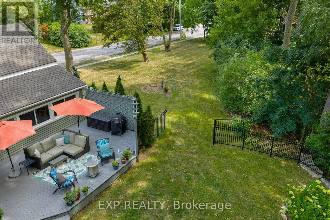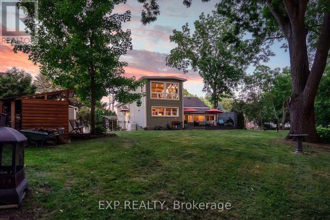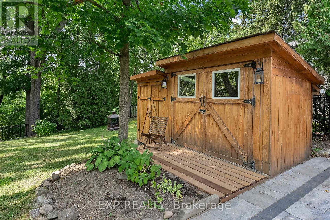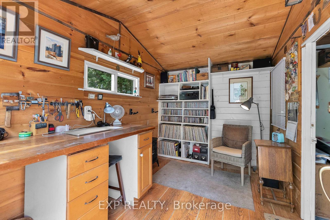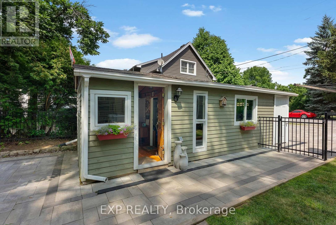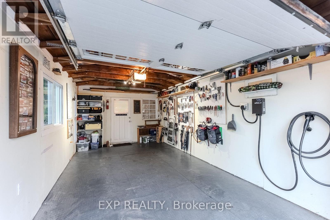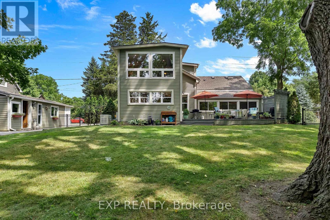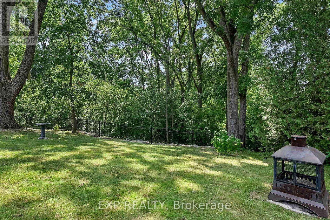4158 Bridgeport Drive
Lincoln, Ontario L0R 2E0
Welcome to 20 Mile Creek Living in the Heart of Wine Country. Where modern comfort meets the beauty of nature. This thoughtfully rebuilt 3-bedroom, 3-bathroom home backs directly onto the peaceful waters of 20 Mile Creek, offering scenery that changes as beautifully as the seasons. Taken down to the foundation and fully rebuilt in 2015, the home blends efficiency with timeless design. Inside, an abundance of natural light fills every room, accenting the extensive hardwood flooring that flows across both levels. The heart of the home is a bright, custom kitchen with granite counters and oversized windows that invite the outdoors in, perfect for watching birds gather at the feeder or enjoying views of the treed yard. The main floor includes a convenient primary suite for easy one-level living. Upstairs, two additional bedrooms provide flexibility, one currently serves as a family room with breathtaking creek and forest views. Whether you imagine it as a second primary suite, an inspiring home office, or a creative studio, the possibilities are endless (note: no built-in closet).Outdoor living is just as impressive. A composite deck (2020) offers the perfect backdrop for quiet mornings or evenings spent listening to the creek. The detached garage doubles as a workshop and includes a fully insulated 8x10 office/studio for hobbies or remote work. The landscaped lot is fully fenced and enhanced by micro-irrigated gardens, cedar sheds, and a newly installed stone-paver driveway (2023).Tucked into a quiet, natural setting yet only minutes from shopping, dining, and conveniences, this home offers the best of both worlds. More than just a place to live, its a sanctuary. A retreat where every season brings a new reason to fall in love. (id:15265)
Photos$999,900 For sale
- MLS® Number
- X12363379
- Type
- Single Family
- Building Type
- House
- Bedrooms
- 3
- Bathrooms
- 3
- Parking
- 3
- SQ Footage
- 1,500 - 2,000 ft2
- Fireplace
- Fireplace
- Cooling
- Central Air Conditioning
- Heating
- Heat Pump
Property Details
| MLS® Number | X12363379 |
| Property Type | Single Family |
| Community Name | 980 - Lincoln-Jordan/Vineland |
| AmenitiesNearBy | Schools, Park |
| Features | Wooded Area, Irregular Lot Size, Conservation/green Belt |
| ParkingSpaceTotal | 3 |
| Structure | Deck, Workshop, Shed |
Parking
| Detached Garage | |
| Garage |
Land
| Acreage | No |
| LandAmenities | Schools, Park |
| Sewer | Sanitary Sewer |
| SizeDepth | 233 Ft ,2 In |
| SizeFrontage | 145 Ft ,7 In |
| SizeIrregular | 145.6 X 233.2 Ft |
| SizeTotalText | 145.6 X 233.2 Ft|1/2 - 1.99 Acres |
| ZoningDescription | R2rd |
Building
| BathroomTotal | 3 |
| BedroomsAboveGround | 3 |
| BedroomsTotal | 3 |
| Age | 100+ Years |
| Amenities | Fireplace(s) |
| Appliances | Water Heater, Blinds, Stove |
| BasementDevelopment | Unfinished |
| BasementType | Partial (unfinished) |
| ConstructionStyleAttachment | Detached |
| CoolingType | Central Air Conditioning |
| ExteriorFinish | Vinyl Siding |
| FireplacePresent | Yes |
| FoundationType | Stone |
| HalfBathTotal | 1 |
| HeatingFuel | Electric |
| HeatingType | Heat Pump |
| StoriesTotal | 2 |
| SizeInterior | 1,500 - 2,000 Ft2 |
| Type | House |
| UtilityWater | Municipal Water |
Rooms
| Level | Type | Length | Width | Dimensions |
|---|---|---|---|---|
| Second Level | Bedroom 2 | 3.5 m | 3.9 m | 3.5 m x 3.9 m |
| Second Level | Bedroom 3 | 3.5 m | 3.86 m | 3.5 m x 3.86 m |
| Second Level | Loft | 3.4 m | 4.02 m | 3.4 m x 4.02 m |
| Main Level | Living Room | 3.96 m | 5.38 m | 3.96 m x 5.38 m |
| Main Level | Dining Room | 3.2 m | 3.1 m | 3.2 m x 3.1 m |
| Main Level | Kitchen | 3.73 m | 3.81 m | 3.73 m x 3.81 m |
| Main Level | Sunroom | 1.9 m | 6.02 m | 1.9 m x 6.02 m |
| Main Level | Primary Bedroom | 4.87 m | 4.19 m | 4.87 m x 4.19 m |
Location Map
Interested In Seeing This property?Get in touch with a Davids & Delaat agent
I'm Interested In4158 Bridgeport Drive
"*" indicates required fields
