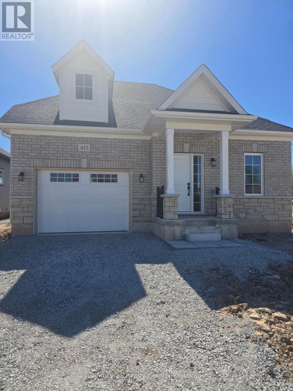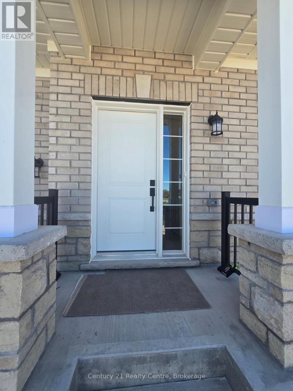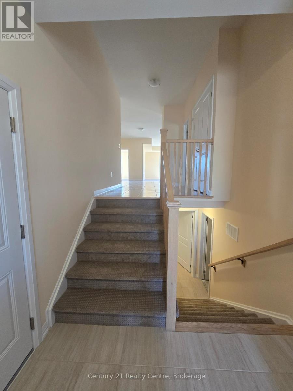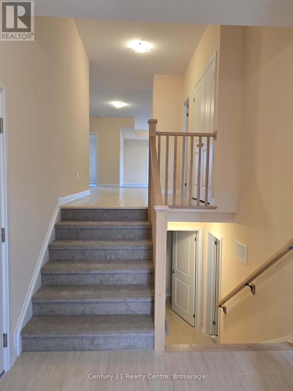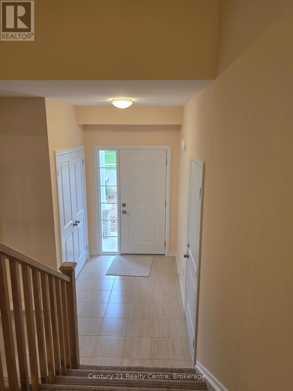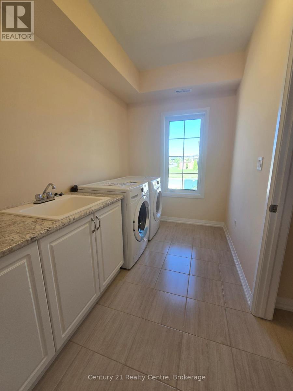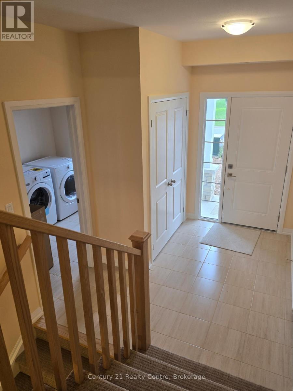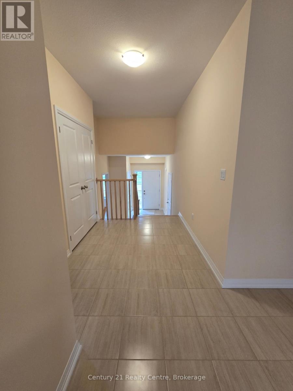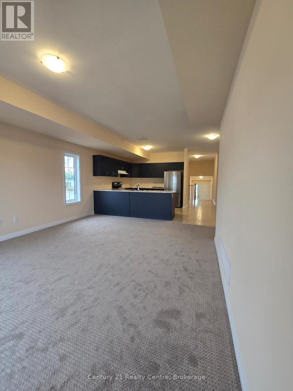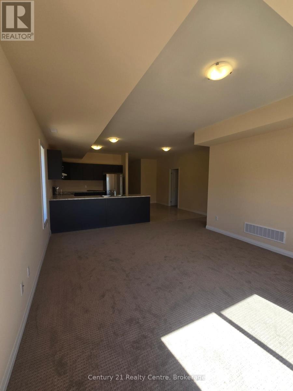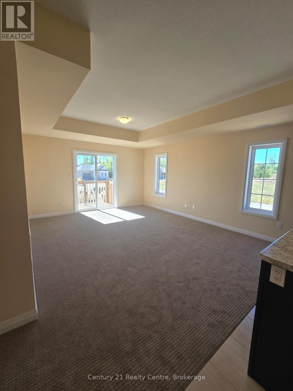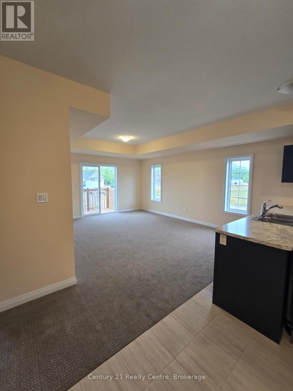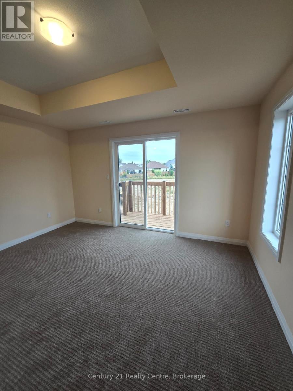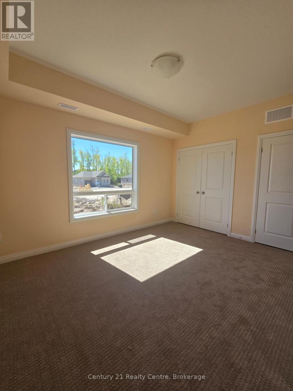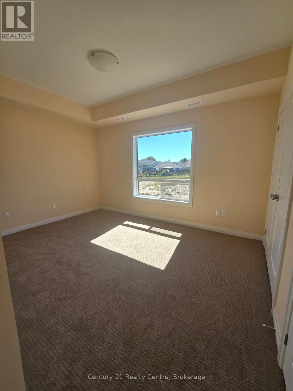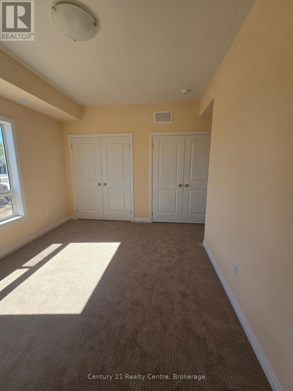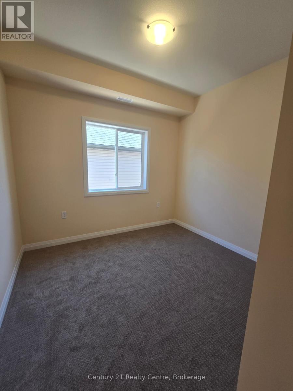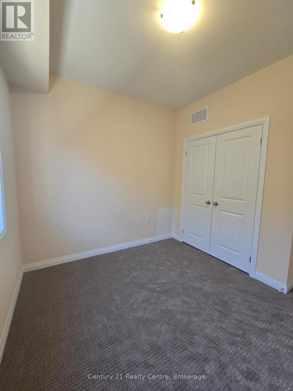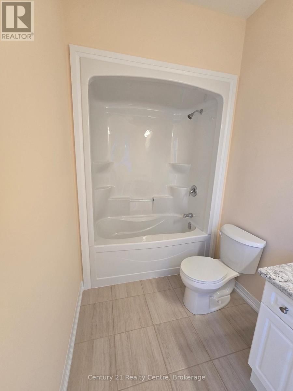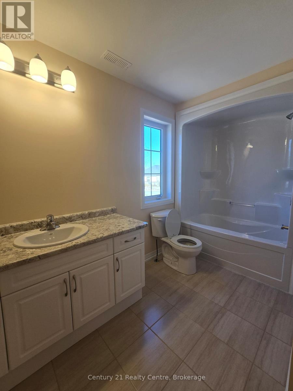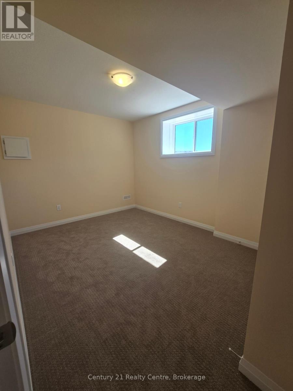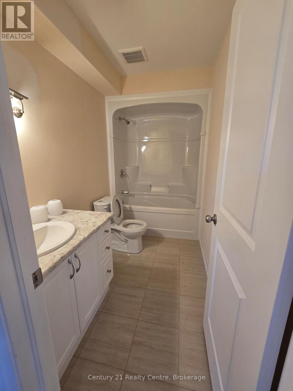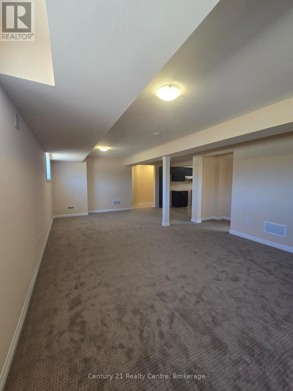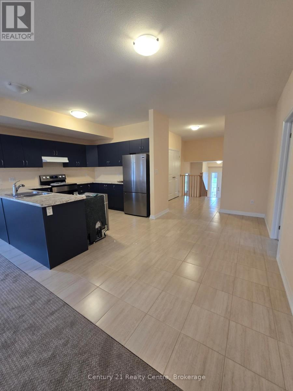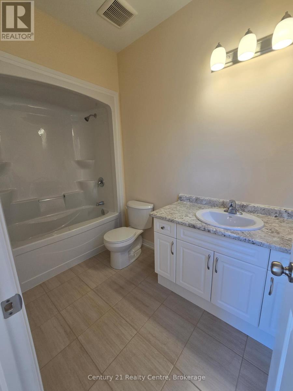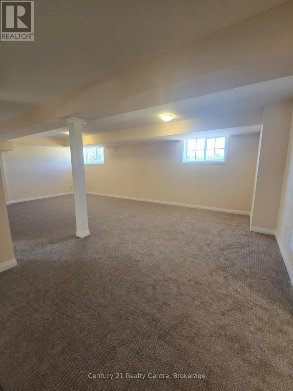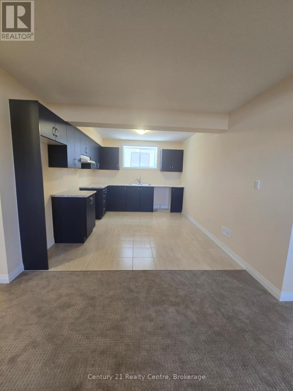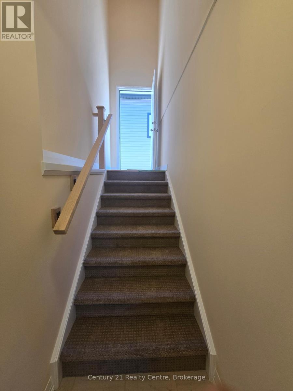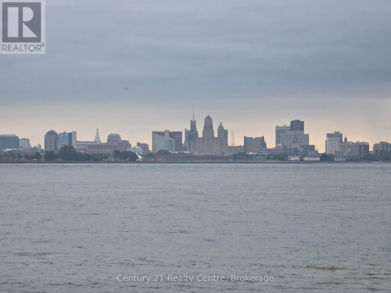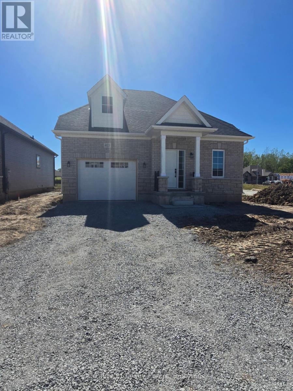
415 Louisa Street
Fort Erie, Ontario L2A 0H5
Brand new bungalow available for rent featuring 2 bedrooms and 2 full washrooms on the main level, including a primary bedroom with ensuite and double closets. The open concept layout offers a spacious kitchen with breakfast area, a bright great room with large windows and walkout to deck, plus convenient main floor laundry. The basement, with a separate entrance, is fully finished with 1 bedroom and ensuite, recreation room, and kitchen. Parking includes a 1 car garage and 2 car driveway. Full house available for rent, with option to rent upper level and basement separately. Call Listing agent to discuss. Conveniently located near Lake Erie and Peace Bridge, with easy access to grocery stores, restaurants, banks, plazas, parks, and all essential amenities and short drive to Crystal Beach. (id:15265)
$3,200 Monthly For rent
- MLS® Number
- X12420933
- Type
- Single Family
- Building Type
- House
- Bedrooms
- 3
- Bathrooms
- 3
- Parking
- 3
- SQ Footage
- 1,100 - 1,500 ft2
- Style
- Raised Bungalow
- Cooling
- Central Air Conditioning
- Heating
- Forced Air
Property Details
| MLS® Number | X12420933 |
| Property Type | Single Family |
| Community Name | 333 - Lakeshore |
| ParkingSpaceTotal | 3 |
Parking
| Garage |
Land
| Acreage | No |
| Sewer | Sanitary Sewer |
Building
| BathroomTotal | 3 |
| BedroomsAboveGround | 2 |
| BedroomsBelowGround | 1 |
| BedroomsTotal | 3 |
| Age | New Building |
| ArchitecturalStyle | Raised Bungalow |
| BasementFeatures | Apartment In Basement |
| BasementType | N/a |
| ConstructionStyleAttachment | Detached |
| CoolingType | Central Air Conditioning |
| ExteriorFinish | Brick |
| FoundationType | Concrete |
| HeatingFuel | Natural Gas |
| HeatingType | Forced Air |
| StoriesTotal | 1 |
| SizeInterior | 1,100 - 1,500 Ft2 |
| Type | House |
| UtilityWater | Municipal Water |
Rooms
| Level | Type | Length | Width | Dimensions |
|---|---|---|---|---|
| Lower Level | Recreational, Games Room | 7.92 m | 4.87 m | 7.92 m x 4.87 m |
| Lower Level | Bedroom | 3.23 m | 3.04 m | 3.23 m x 3.04 m |
| Main Level | Primary Bedroom | 0.3 m | 3.23 m | 0.3 m x 3.23 m |
| Main Level | Bedroom 2 | 3 m | 2.74 m | 3 m x 2.74 m |
| Main Level | Kitchen | 3.35 m | 3.04 m | 3.35 m x 3.04 m |
| Main Level | Great Room | 5.42 m | 3.99 m | 5.42 m x 3.99 m |
| Main Level | Eating Area | 2.74 m | 2.46 m | 2.74 m x 2.46 m |
Location Map
Interested In Seeing This property?Get in touch with a Davids & Delaat agent
I'm Interested In415 Louisa Street
"*" indicates required fields
