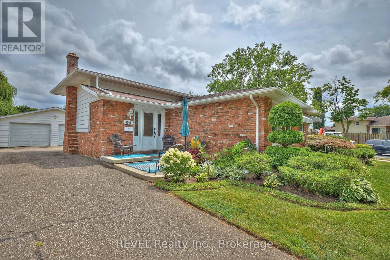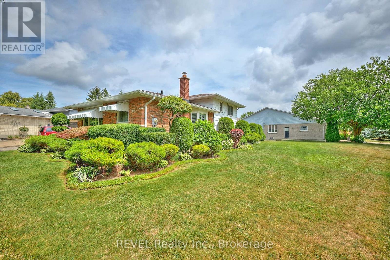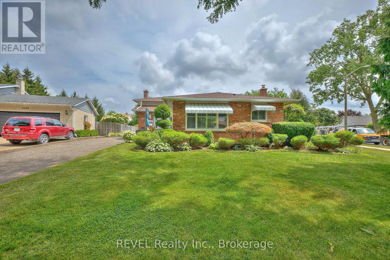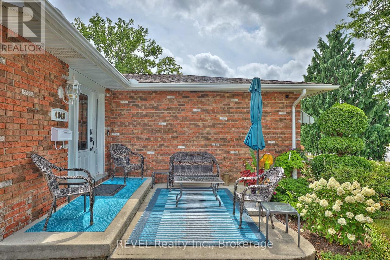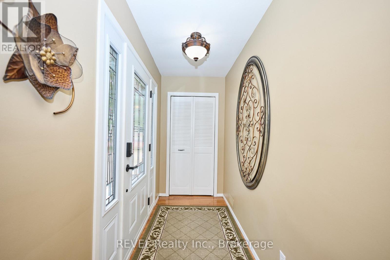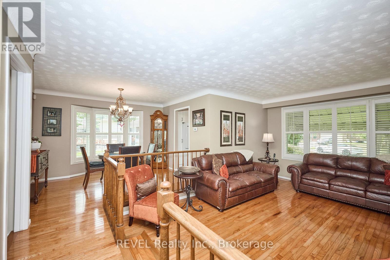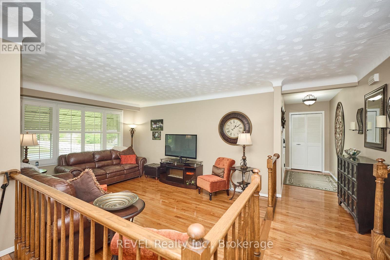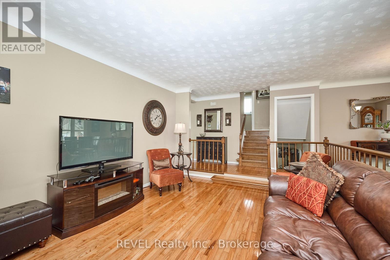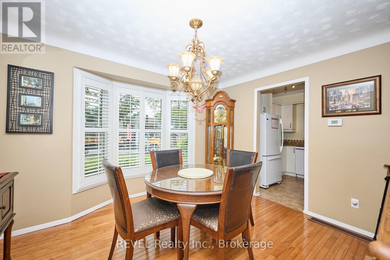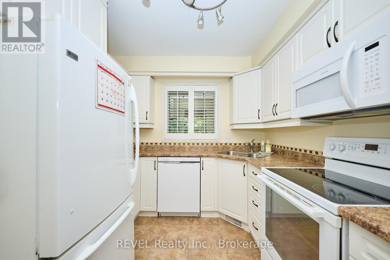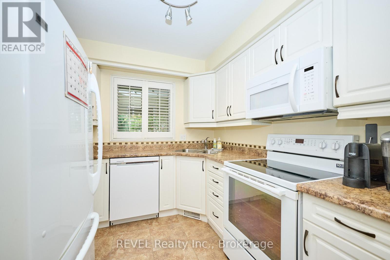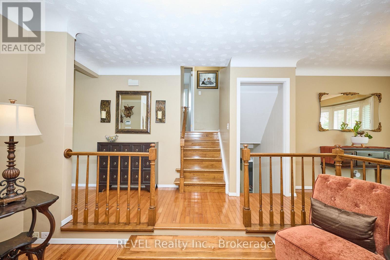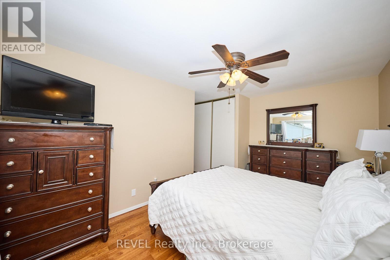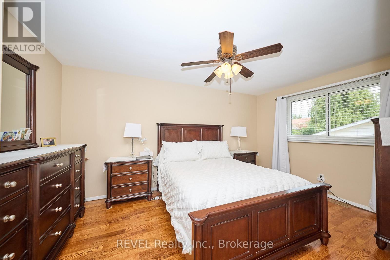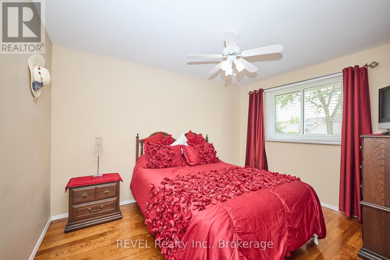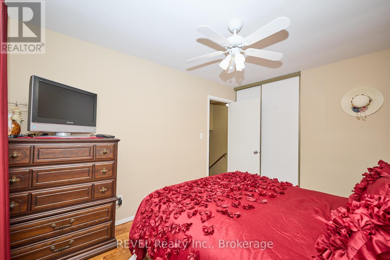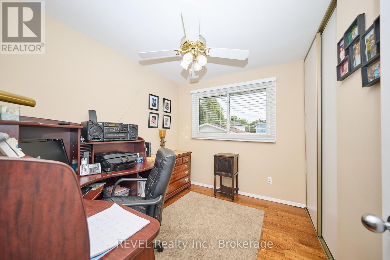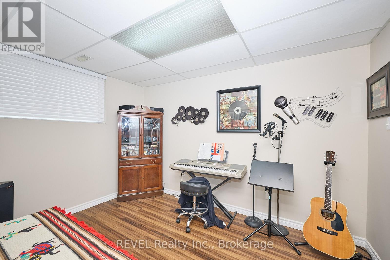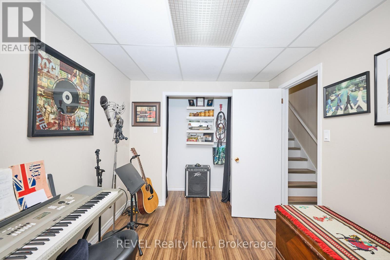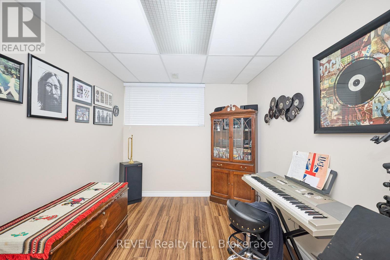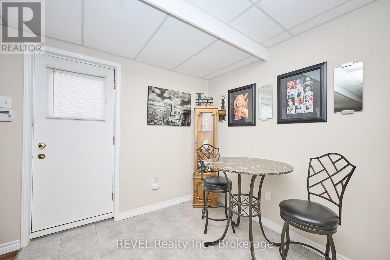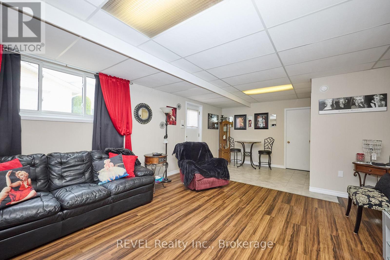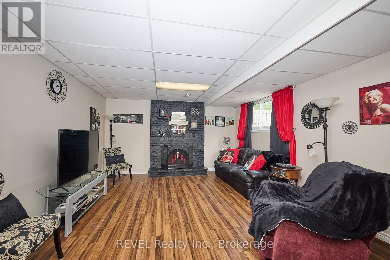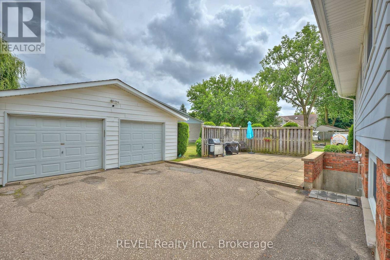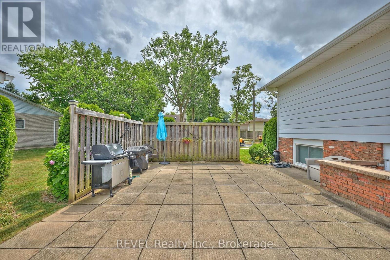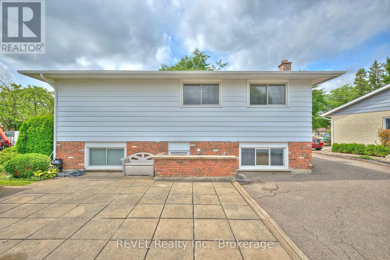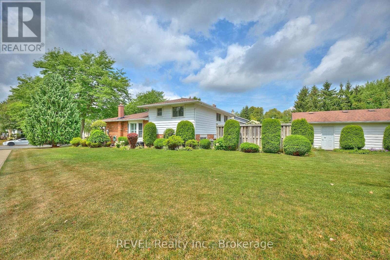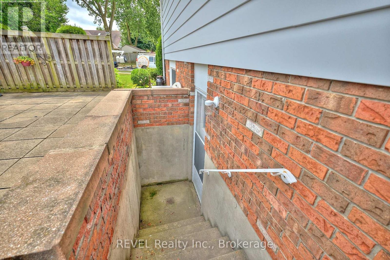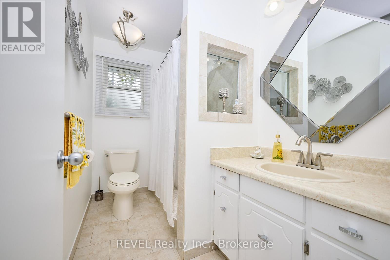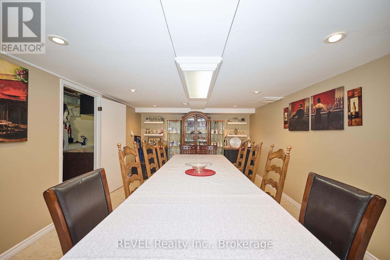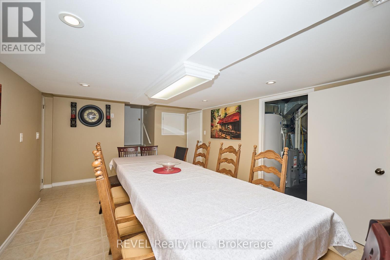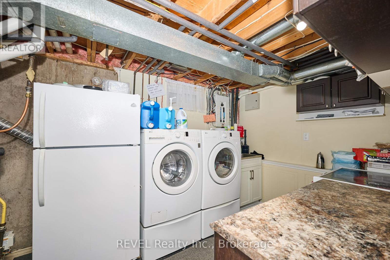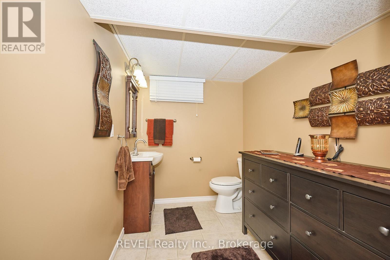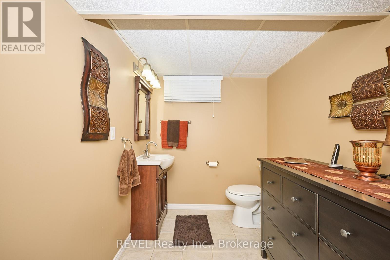4148 Preston Avenue
Niagara Falls, Ontario L2H 2C5
This 4-bedroom backsplit on a sunny corner lot feels like home the moment you arrive. With over 2,300 sq. ft., a sunken living room, hardwood floors, and a landscaped yard with detached double garage, it's as practical as it is inviting. A second entrance and lower-level kitchenette add versatility, while updates like a new furnace & A/C (2023) mean you can just move in and enjoy. Minutes to Hwy 406 and QEW in a great neighbourhood. (id:15265)
$699,000 For sale
- MLS® Number
- X12348482
- Type
- Single Family
- Building Type
- House
- Bedrooms
- 4
- Bathrooms
- 2
- Parking
- 8
- SQ Footage
- 1,100 - 1,500 ft2
- Fireplace
- Fireplace
- Cooling
- Central Air Conditioning
- Heating
- Forced Air
- Landscape
- Landscaped
Property Details
| MLS® Number | X12348482 |
| Property Type | Single Family |
| Community Name | 213 - Ascot |
| Features | Carpet Free |
| ParkingSpaceTotal | 8 |
Parking
| Detached Garage | |
| Garage |
Land
| Acreage | No |
| LandscapeFeatures | Landscaped |
| Sewer | Sanitary Sewer |
| SizeDepth | 136 Ft ,3 In |
| SizeFrontage | 68 Ft ,6 In |
| SizeIrregular | 68.5 X 136.3 Ft ; Corner Lot |
| SizeTotalText | 68.5 X 136.3 Ft ; Corner Lot |
| ZoningDescription | R1 |
Building
| BathroomTotal | 2 |
| BedroomsAboveGround | 4 |
| BedroomsTotal | 4 |
| Age | 31 To 50 Years |
| Amenities | Fireplace(s) |
| BasementDevelopment | Finished |
| BasementType | Full (finished) |
| ConstructionStyleAttachment | Detached |
| ConstructionStyleSplitLevel | Backsplit |
| CoolingType | Central Air Conditioning |
| ExteriorFinish | Brick, Aluminum Siding |
| FireplacePresent | Yes |
| FoundationType | Concrete, Poured Concrete |
| HalfBathTotal | 1 |
| HeatingFuel | Natural Gas |
| HeatingType | Forced Air |
| SizeInterior | 1,100 - 1,500 Ft2 |
| Type | House |
Rooms
| Level | Type | Length | Width | Dimensions |
|---|---|---|---|---|
| Lower Level | Bedroom 4 | 2.71 m | 3.65 m | 2.71 m x 3.65 m |
| Lower Level | Bathroom | Measurements not available | ||
| Lower Level | Recreational, Games Room | 3.04 m | 7.31 m | 3.04 m x 7.31 m |
| Main Level | Living Room | 11.98 m | 16.9 m | 11.98 m x 16.9 m |
| Main Level | Dining Room | 3.04 m | 3.65 m | 3.04 m x 3.65 m |
| Main Level | Kitchen | 2.71 m | 2.71 m | 2.71 m x 2.71 m |
| Upper Level | Bedroom | 3.04 m | 4.87 m | 3.04 m x 4.87 m |
| Upper Level | Bedroom 2 | 2.71 m | 3.65 m | 2.71 m x 3.65 m |
| Upper Level | Bedroom 3 | 2.43 m | 3.04 m | 2.43 m x 3.04 m |
| Upper Level | Bathroom | Measurements not available |
Location Map
Interested In Seeing This property?Get in touch with a Davids & Delaat agent
I'm Interested In4148 Preston Avenue
"*" indicates required fields
