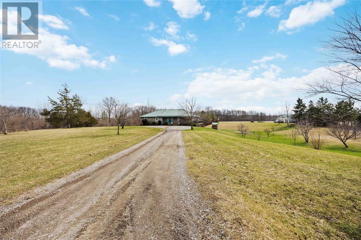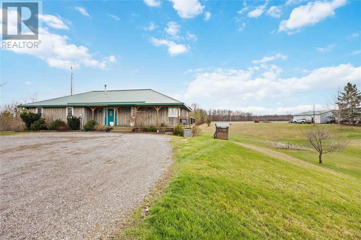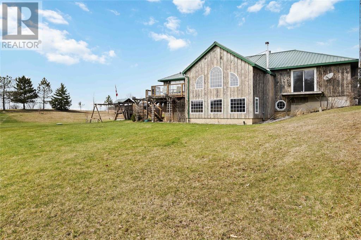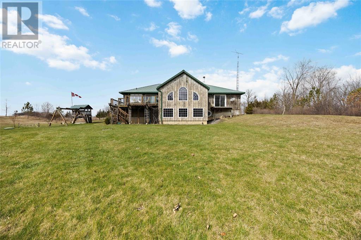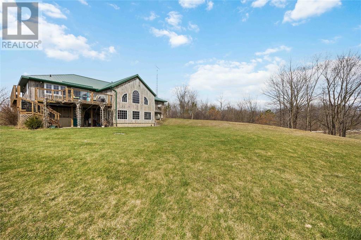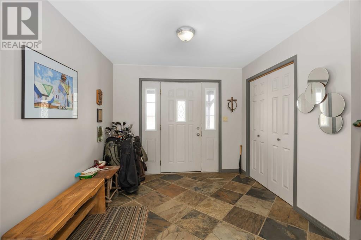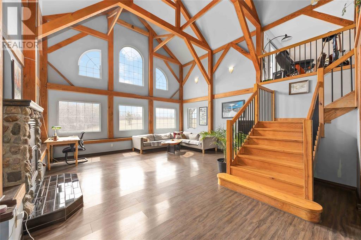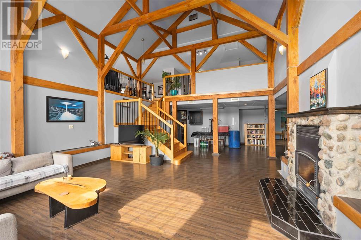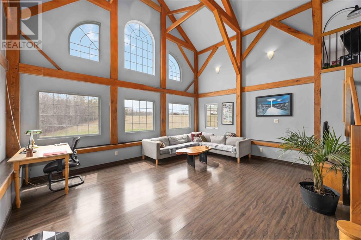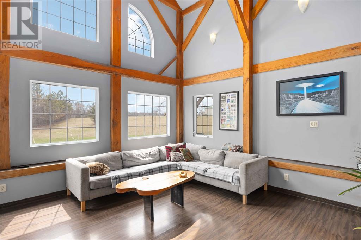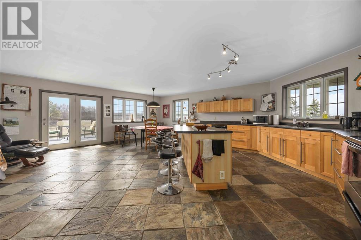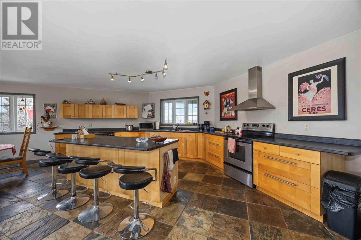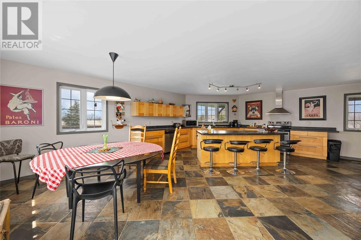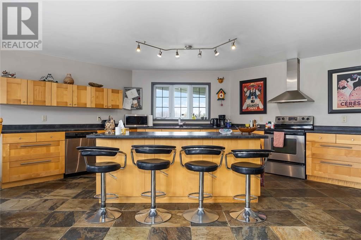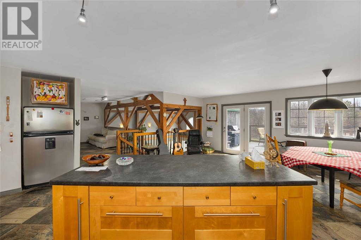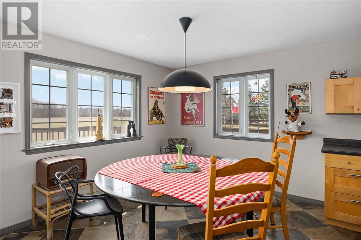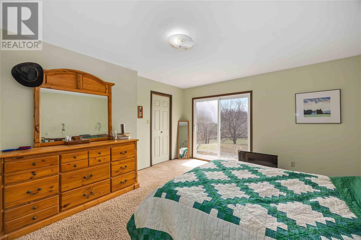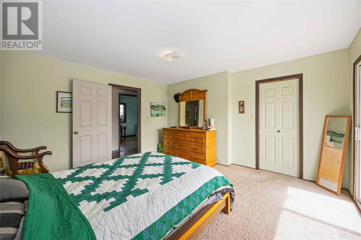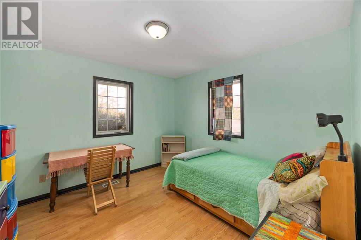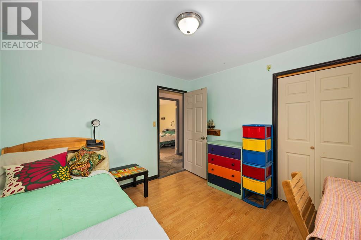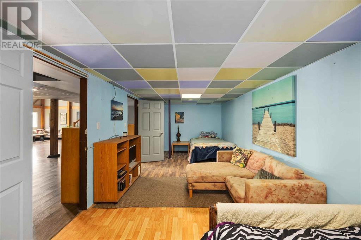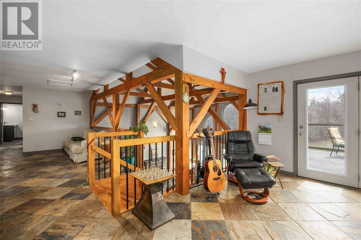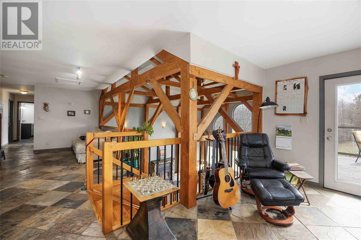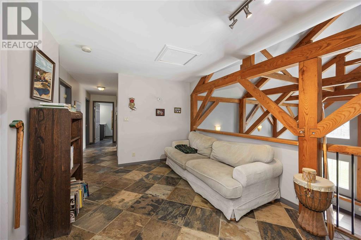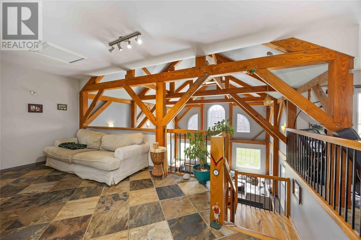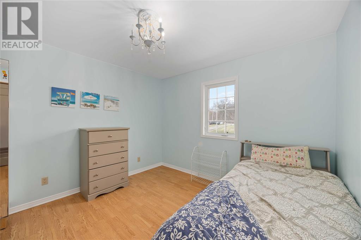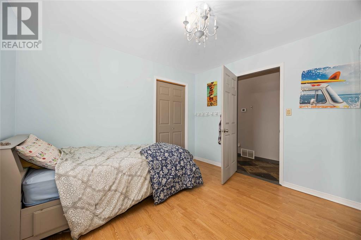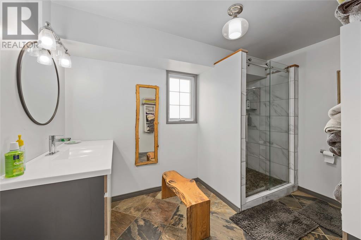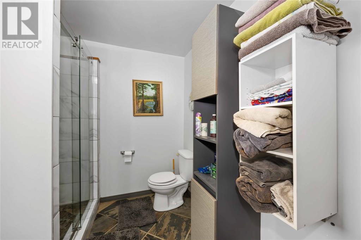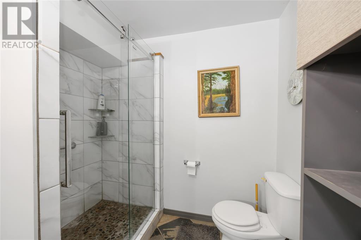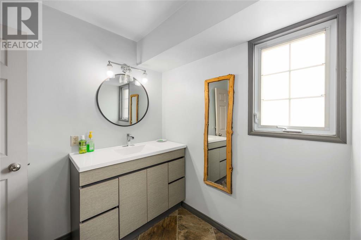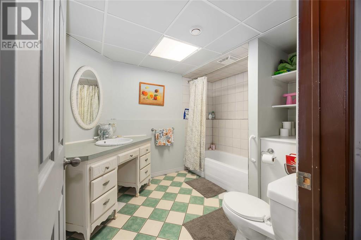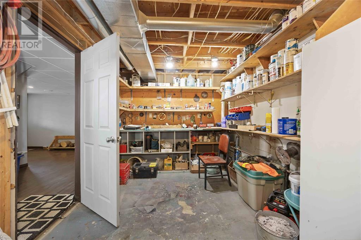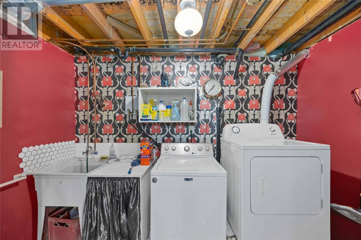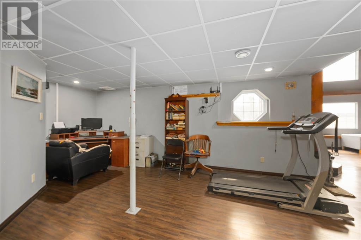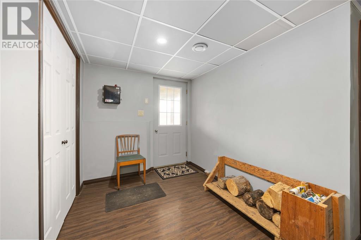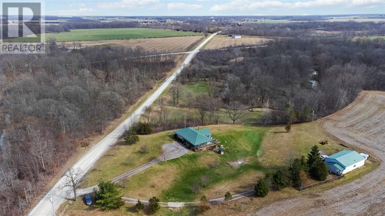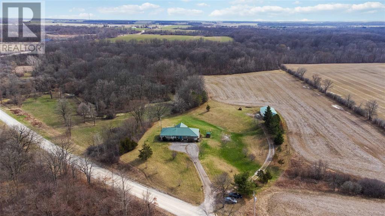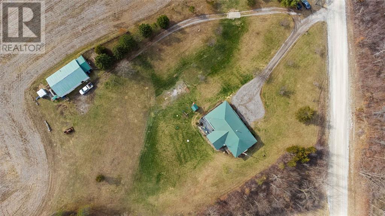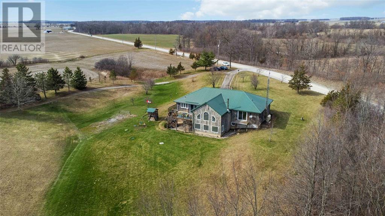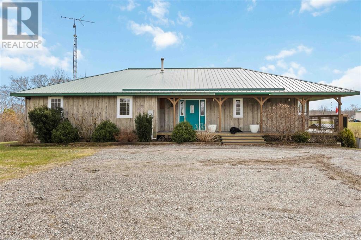
4147 Plank Road
Enniskillen, Ontario N0N 1P0
Tucked high on a gentle hill, overlooking a winding creek and surrounded by nothing but towering trees and wildlife trails, this custom-built bungalow with timberframe great room is more than a home it’s a lifestyle. Crafted with hand-harvested logs pulled from the bush, the heart of this home is the great room. Soaring ceilings, exposed beams, and a crackling wood-burning fireplace create a cozy, feel with all the comforts of modern living. The main floor you'll find an open kitchen-dining combo,3 bedrooms, a full bathroom and a panoramic forest view from every window. Downstairs, the fully finished lower level features 2 more bedrooms & 4 pc bath. Outside you'll find: 47 acres of which 6 acres are workable for crops, a conservation forest, complete with trails, and a separate workshop for toys, tools, or your side hustle. This kind of property doesn't come up often and won't last long. (id:15265)
$1,499,000 For sale
- MLS® Number
- 25008275
- Type
- Agriculture
- Building Type
- House
- Bedrooms
- 5
- Bathrooms
- 2
- Constructed Date
- 2008
- Style
- Bungalow
- Heating
- Forced Air, Heat Recovery Ventilation (Hrv)
- Acreage
- Acreage
Virtual Tour
Property Details
| MLS® Number | 25008275 |
| Property Type | Agriculture |
| FarmType | Cash Crop, Hobby Farm |
| Features | Gravel Driveway |
| Structure | Workshop |
Parking
| Detached Garage |
Land
| Acreage | Yes |
| Sewer | Septic System |
| SizeIrregular | 47.891 |
| SizeTotal | 47.891 Ac |
| SizeTotalText | 47.891 Ac |
| ZoningDescription | Hl1a1 |
Building
| BathroomTotal | 2 |
| BedroomsAboveGround | 3 |
| BedroomsBelowGround | 2 |
| BedroomsTotal | 5 |
| ArchitecturalStyle | Bungalow |
| ConstructedDate | 2008 |
| ExteriorFinish | Wood |
| FlooringType | Carpeted, Ceramic/porcelain, Hardwood |
| FoundationType | Concrete |
| HeatingFuel | Oil, Wood |
| HeatingType | Forced Air, Heat Recovery Ventilation (hrv) |
| StoriesTotal | 1 |
| Type | House |
Rooms
| Level | Type | Length | Width | Dimensions |
|---|---|---|---|---|
| Lower Level | Workshop | 17 x 8 | ||
| Lower Level | Storage | 17 x 8 | ||
| Lower Level | 4pc Bathroom | Measurements not available | ||
| Lower Level | Bedroom | 22 x 10 | ||
| Lower Level | Laundry Room | 5 x 10 | ||
| Lower Level | Office | 18 x 17 | ||
| Lower Level | Great Room | 19 x 21 | ||
| Main Level | 3pc Bathroom | Measurements not available | ||
| Main Level | Bedroom | 10 x 10 | ||
| Main Level | Primary Bedroom | 12 x 17 | ||
| Main Level | Bedroom | 10 x 10 | ||
| Main Level | Foyer | 18 x 16 | ||
| Main Level | Kitchen/dining Room | 20 x 24 |
Location Map
Interested In Seeing This property?Get in touch with a Davids & Delaat agent
I'm Interested In4147 Plank Road
"*" indicates required fields
