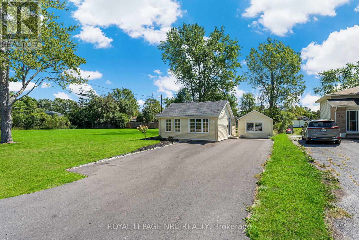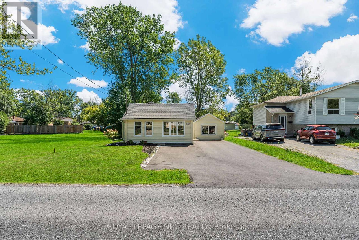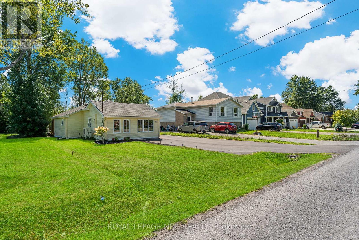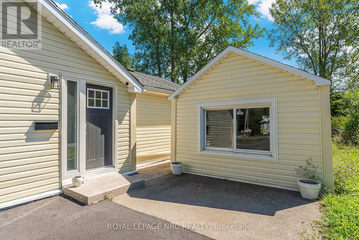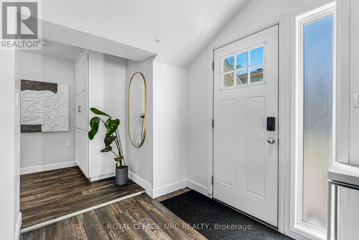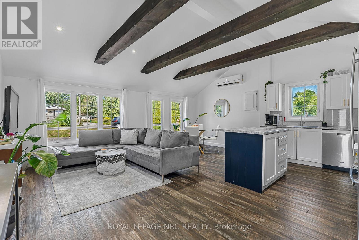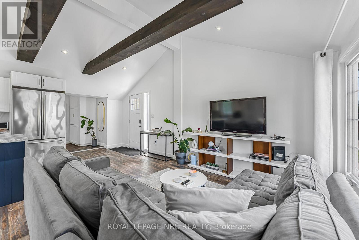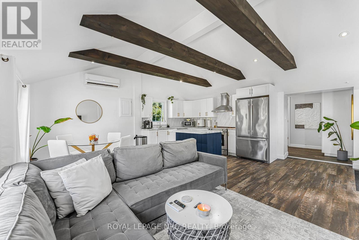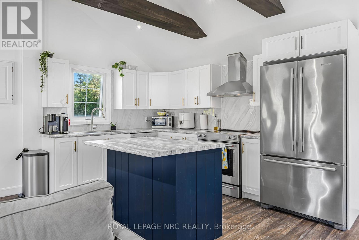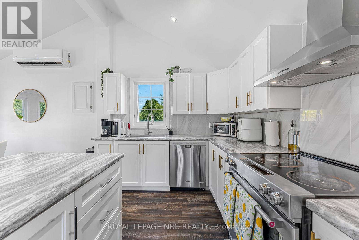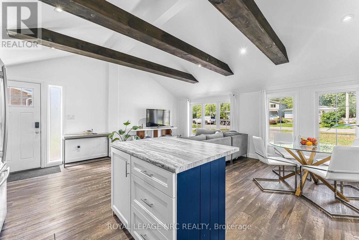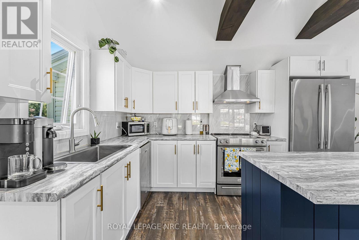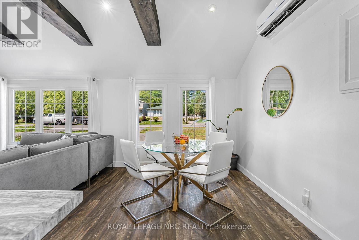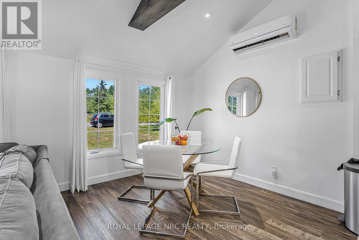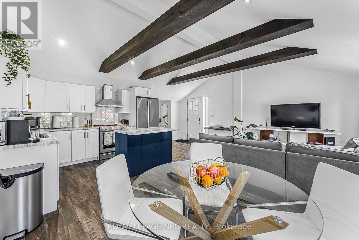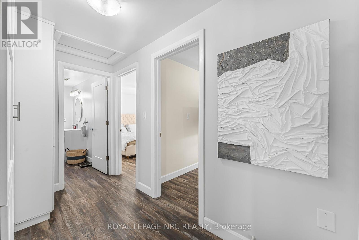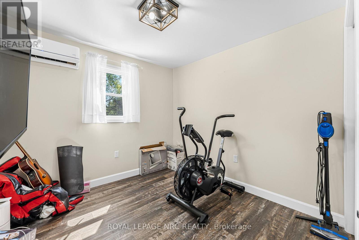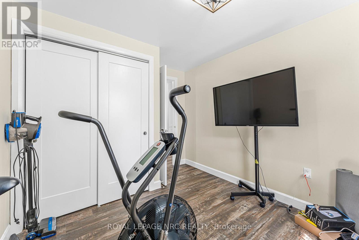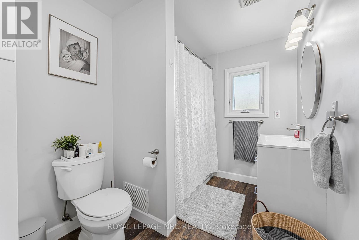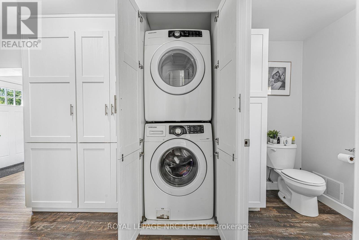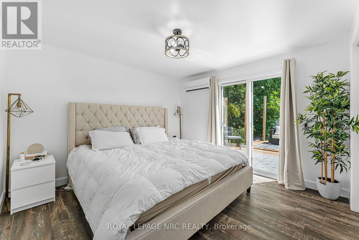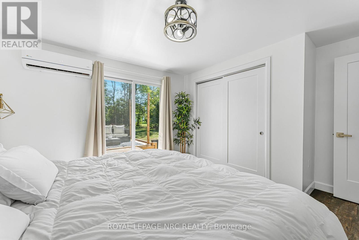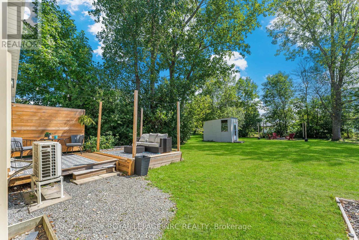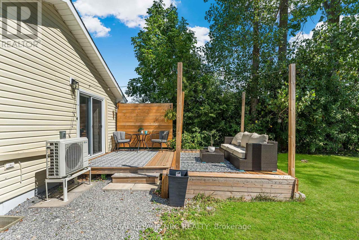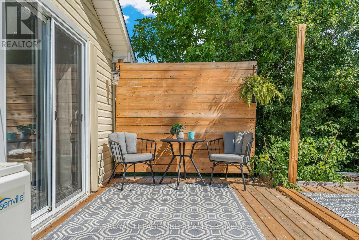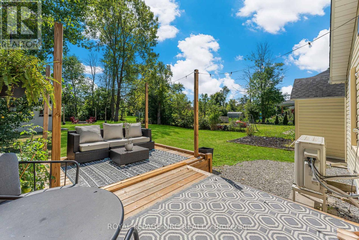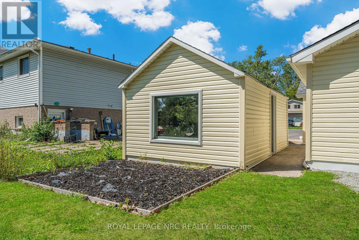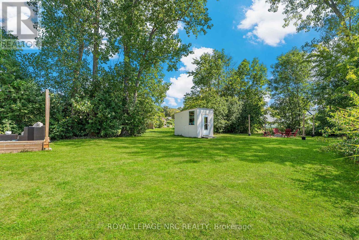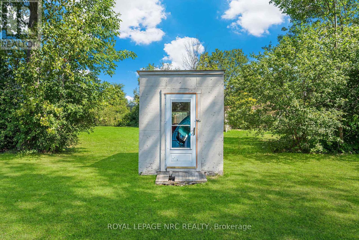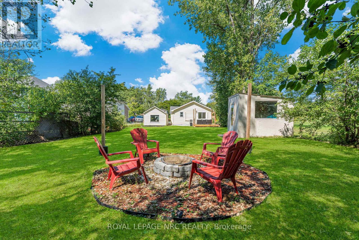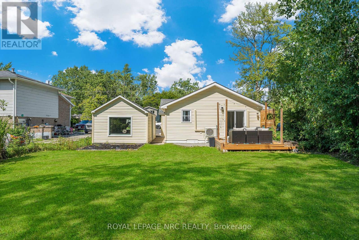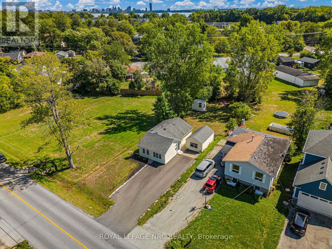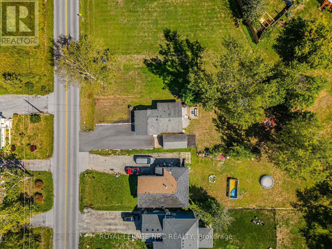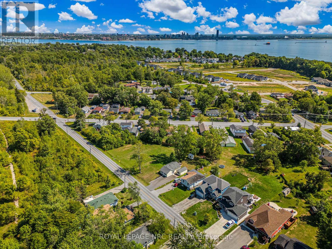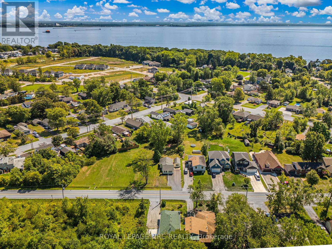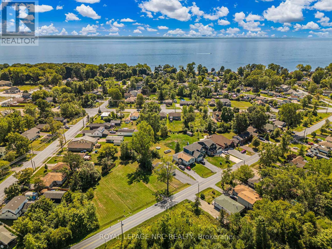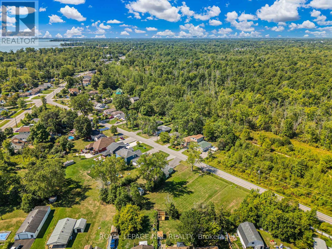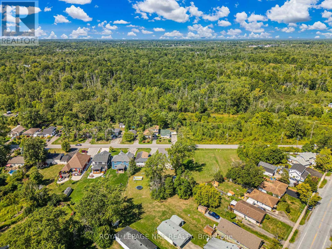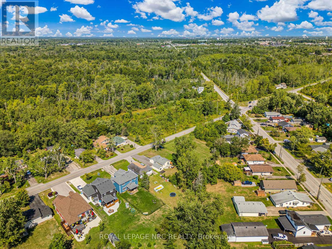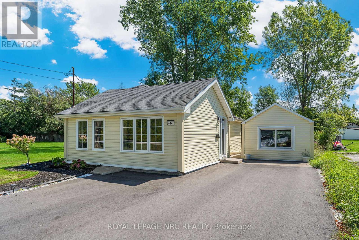
414 Washington Road
Fort Erie, Ontario L2A 4K4
Welcome to 414 Washington, and adorable 2 bedroom bungalow that has been completely and tastefully renovated! Huge open concept kitchen, dining and living room space has high vaulted ceilings and wooden beams, which make it feel open and bright! Lots of cabinetry and a kitchen island, make it very functional and practical for entertaining, complete with newer stainless appliances. The master bedroom has a walk out to a deck with a view overlooking the east facing backyard. Convenient stacked laundry. Beautiful & stylish bathroom. All newer flooring throughout, newer windows and 2 newer Arctic Series high efficient heat pumps provide quiet and efficient heating and cooling! Brand new paved driveway! Added bonus feature is a 12x20 detached former garage with power, which provides lots of opportunity and potential uses. Workshop, workout area, office.....or could be turned back into a detached garage. Located on a large 50x181 lot, moments from Fort Erie shopping, the Lake, Crescent Beach, the Friendship Trail an so much more, yet without the busy subdivision feel. An excellent opportunity for a first timer, or downsizer. Not a thing to do! (id:15265)
$469,900 For sale
- MLS® Number
- X12388312
- Type
- Single Family
- Building Type
- House
- Bedrooms
- 2
- Bathrooms
- 1
- Parking
- 4
- SQ Footage
- 700 - 1,100 ft2
- Style
- Bungalow
- Heating
- Heat Pump
Property Details
| MLS® Number | X12388312 |
| Property Type | Single Family |
| Community Name | 334 - Crescent Park |
| AmenitiesNearBy | Place Of Worship, Schools |
| CommunityFeatures | School Bus |
| Features | Irregular Lot Size |
| ParkingSpaceTotal | 4 |
| Structure | Deck, Workshop |
Parking
| No Garage |
Land
| Acreage | No |
| LandAmenities | Place Of Worship, Schools |
| Sewer | Sanitary Sewer |
| SizeDepth | 181 Ft |
| SizeFrontage | 50 Ft |
| SizeIrregular | 50 X 181 Ft |
| SizeTotalText | 50 X 181 Ft|under 1/2 Acre |
| ZoningDescription | R2 |
Building
| BathroomTotal | 1 |
| BedroomsAboveGround | 2 |
| BedroomsTotal | 2 |
| Age | 51 To 99 Years |
| Appliances | Water Heater, Water Meter, Dishwasher, Dryer, Stove, Washer, Refrigerator |
| ArchitecturalStyle | Bungalow |
| BasementDevelopment | Unfinished |
| BasementType | Crawl Space (unfinished) |
| ConstructionStyleAttachment | Detached |
| ExteriorFinish | Vinyl Siding |
| FoundationType | Concrete |
| HeatingFuel | Electric |
| HeatingType | Heat Pump |
| StoriesTotal | 1 |
| SizeInterior | 700 - 1,100 Ft2 |
| Type | House |
| UtilityWater | Municipal Water |
Rooms
| Level | Type | Length | Width | Dimensions |
|---|---|---|---|---|
| Main Level | Other | 5.84 m | 5.89 m | 5.84 m x 5.89 m |
| Main Level | Primary Bedroom | 3.35 m | 3.53 m | 3.35 m x 3.53 m |
| Main Level | Bedroom | 2.82 m | 2.79 m | 2.82 m x 2.79 m |
Location Map
Interested In Seeing This property?Get in touch with a Davids & Delaat agent
I'm Interested In414 Washington Road
"*" indicates required fields
