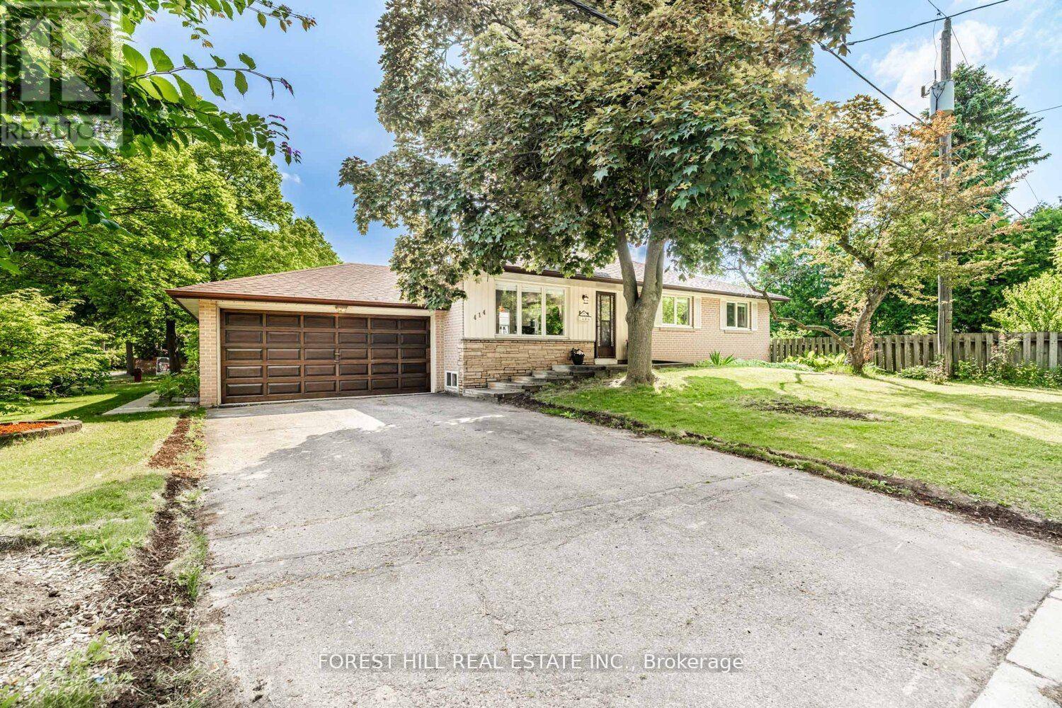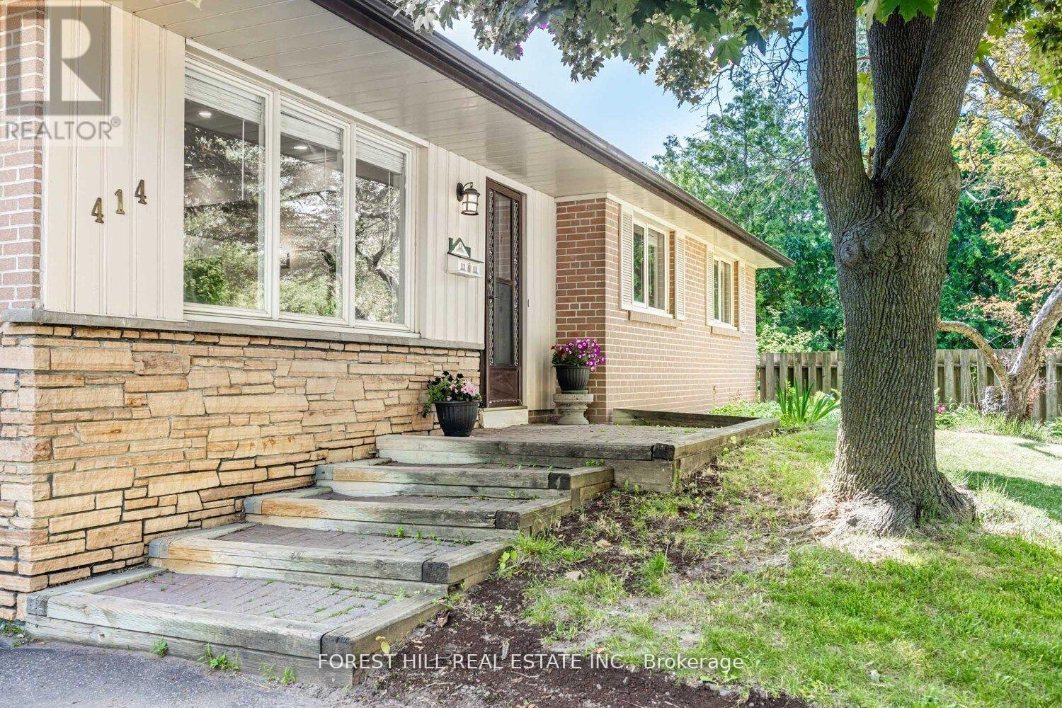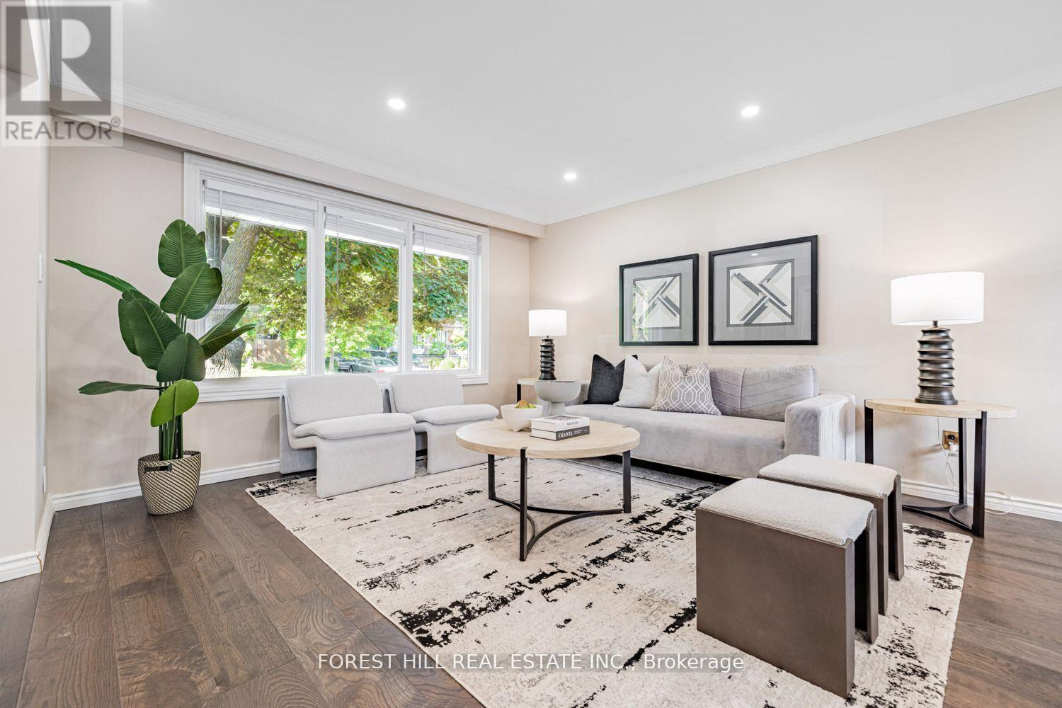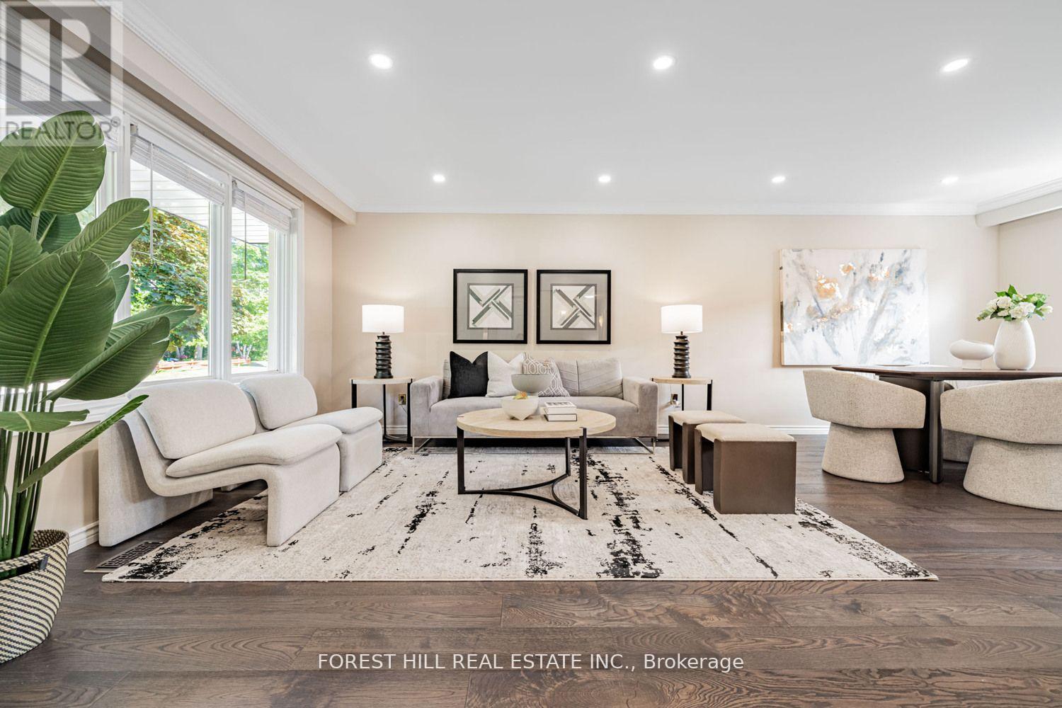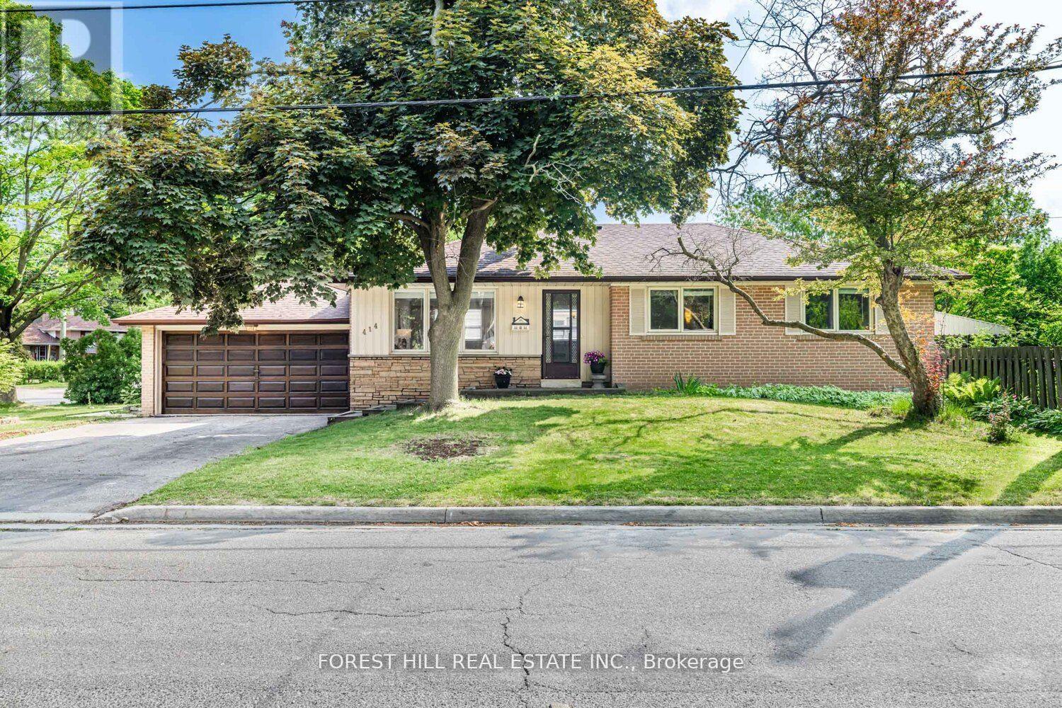
414 Alper Street
Richmond Hill, Ontario L4C 2Z4
****TOP-RANKED SCHOOL----BAYVIEW SS Zoning****Spacious *Updated* Upgraded* Charming & Livable** Bungalow With A Great Curb Appeal. Interior & Exterior*****Extensive Renovation(Spent $$$, 2021 & 2022 )***STUNNING FAMILY HOME Nestled On A Prime Lot & Featuring A Fully Finished Separate Entrance Basement***Extensive Main Floor Renovation Including Newer Kitchen Cabinet ,Countertop,Backsplash, Stainless Steel Appliances Inc Newer Laundry Room, Newer Hardwood Flooring, Upgraded Washrooms, Smooth Ceiling & Newer Pot Lights, Newer Light Fixtures, Newer Blinds, Newer Doors, Freshly Painted****Potential Rental Income Basement With a Separate Entrance, Features a Separate Unit with a Kitchen, Washer/Dryer, One Large Entertainment Room, and Two Bedrooms**** Double Car Garage with Newer Garage Door Opener (2023) & A Long Driveway, Plus a Wonderful-Sized Private Backyard. This Beautiful Family Home Features A Fully Finished Spacious Basement With A Separate Entrance (A Separate Unit ------Potential Rental Income $$$).---- A Fabolous Home Ideal For End-Users/ Families To Live Now / Investors To Rent-Out & Builders to Build Future Luxurious Home.---Total 2 Kitchens(Main/Basement) & 2Laundry Room(Main/Basement)*Main Floor:Newer Kitchen(2022--Centre Island,C-Island,Backsplash,Countertop),Newer S/S Fridge(2022),Newer Stove(2022),Newer S/S Dishwasher(2022),Newer Washer/Dryer(2022),Newer S/S Microwave(2022)*Basement:Fridge,Stove, Microwave,Hood, Washer/Dryer(,Newer Hardwood Flr(2021),Newer Pot Lighting(2022),Upd'd Washroom(2021),Newer Windows,Newer CAC(2023),Newer Blinds(2022-Main Flr),Newer Garage Dr Opener(2023),Smooth Ceiling(Main-2021),Fireplace(Rec Rm---AS IS Condition),Separate Entrance to a Potential Rental Income Basement $$$--Convenient Location To Parks, Top Ranked Schools, Community Centre, Restaurants, Costco, GO Train, Public Transportation & Hwys-----Full Lot Size : 85.44Ft x 51.55Ft x 100.18Ft x 35.29Ft x 4.65Ft x 4.65Ft x 4.65Ft x 4.65Ft x 4.65Ft as per geowarehouse (id:15265)
$1,088,000 For sale
- MLS® Number
- N12278739
- Type
- Single Family
- Building Type
- House
- Bedrooms
- 5
- Bathrooms
- 3
- Parking
- 6
- SQ Footage
- 1,100 - 1,500 ft2
- Style
- Bungalow
- Cooling
- Central Air Conditioning
- Heating
- Forced Air
Property Details
| MLS® Number | N12278739 |
| Property Type | Single Family |
| Community Name | Crosby |
| AmenitiesNearBy | Park, Public Transit, Place Of Worship, Schools |
| CommunityFeatures | Community Centre |
| Features | Wooded Area |
| ParkingSpaceTotal | 6 |
Parking
| Attached Garage | |
| Garage |
Land
| Acreage | No |
| LandAmenities | Park, Public Transit, Place Of Worship, Schools |
| Sewer | Sanitary Sewer |
| SizeDepth | 100 Ft ,2 In |
| SizeFrontage | 51 Ft |
| SizeIrregular | 51 X 100.2 Ft |
| SizeTotalText | 51 X 100.2 Ft |
| ZoningDescription | Residential |
Building
| BathroomTotal | 3 |
| BedroomsAboveGround | 3 |
| BedroomsBelowGround | 2 |
| BedroomsTotal | 5 |
| Appliances | Garage Door Opener Remote(s), Blinds, Dishwasher, Dryer, Microwave, Stove, Washer, Refrigerator |
| ArchitecturalStyle | Bungalow |
| BasementDevelopment | Finished |
| BasementFeatures | Separate Entrance |
| BasementType | N/a (finished) |
| ConstructionStyleAttachment | Detached |
| CoolingType | Central Air Conditioning |
| ExteriorFinish | Brick |
| FlooringType | Hardwood |
| FoundationType | Concrete |
| HalfBathTotal | 1 |
| HeatingFuel | Natural Gas |
| HeatingType | Forced Air |
| StoriesTotal | 1 |
| SizeInterior | 1,100 - 1,500 Ft2 |
| Type | House |
| UtilityWater | Municipal Water |
Utilities
| Cable | Available |
| Electricity | Installed |
| Sewer | Installed |
Rooms
| Level | Type | Length | Width | Dimensions |
|---|---|---|---|---|
| Basement | Recreational, Games Room | 5.44 m | 3.94 m | 5.44 m x 3.94 m |
| Basement | Bedroom | 3.33 m | 2.97 m | 3.33 m x 2.97 m |
| Basement | Bedroom | 4.47 m | 3.35 m | 4.47 m x 3.35 m |
| Main Level | Living Room | 7.05 m | 3.15 m | 7.05 m x 3.15 m |
| Main Level | Dining Room | 7.05 m | 3.15 m | 7.05 m x 3.15 m |
| Main Level | Kitchen | 3.43 m | 3.02 m | 3.43 m x 3.02 m |
| Main Level | Primary Bedroom | 3.77 m | 3.4 m | 3.77 m x 3.4 m |
| Main Level | Bedroom 2 | 3.72 m | 2.22 m | 3.72 m x 2.22 m |
| Main Level | Bedroom 3 | 3.41 m | 2.68 m | 3.41 m x 2.68 m |
Location Map
Interested In Seeing This property?Get in touch with a Davids & Delaat agent
I'm Interested In414 Alper Street
"*" indicates required fields
