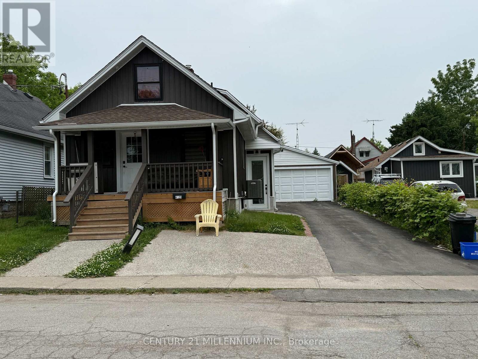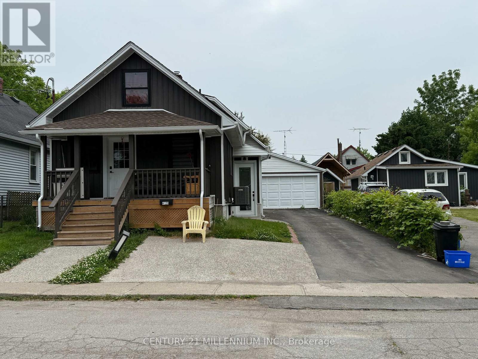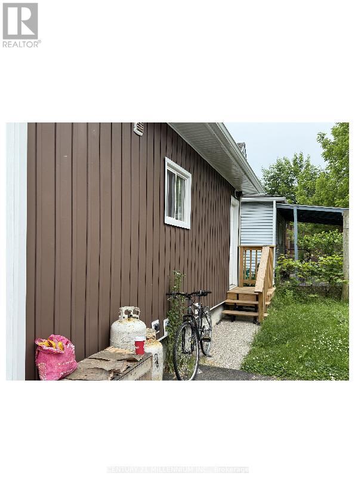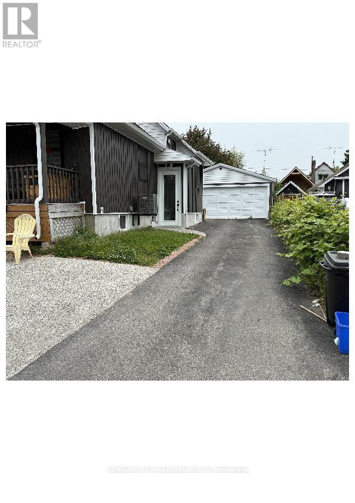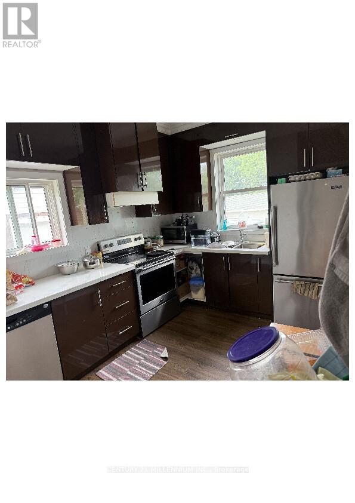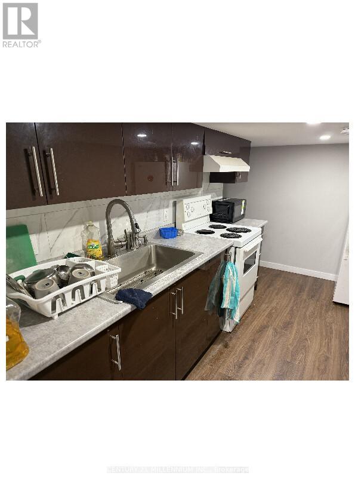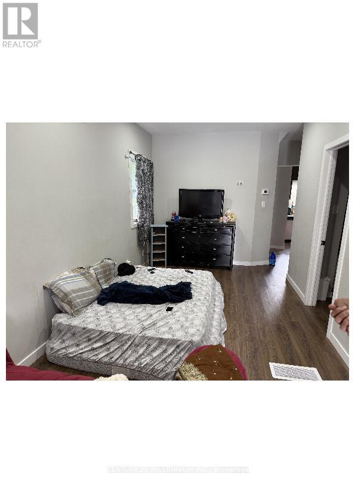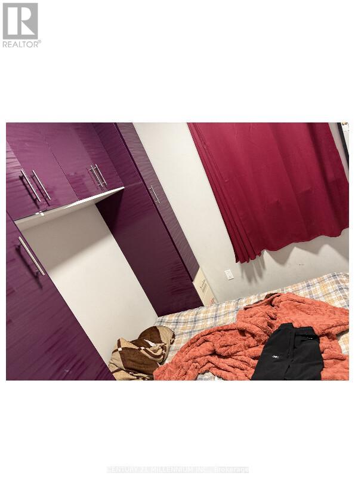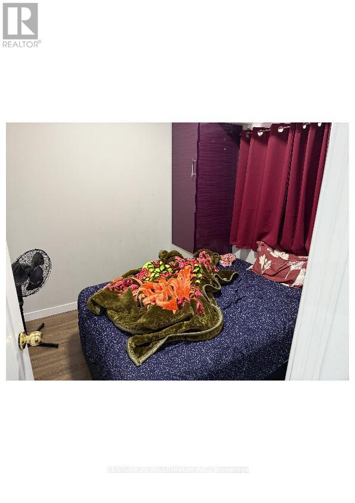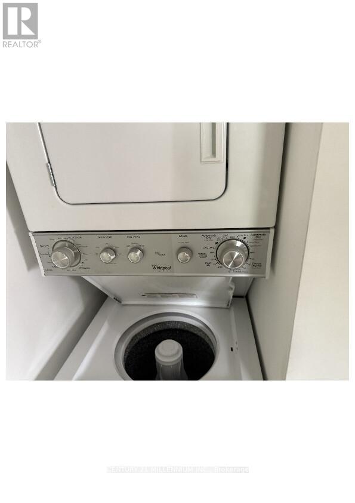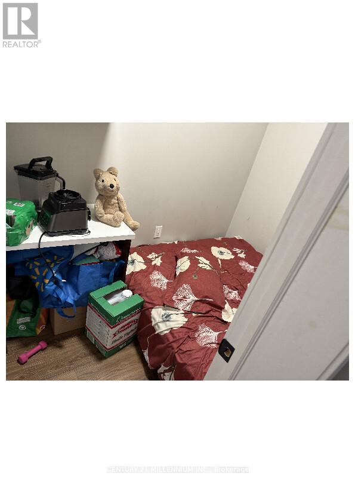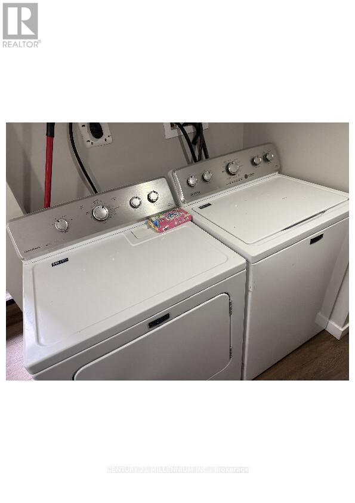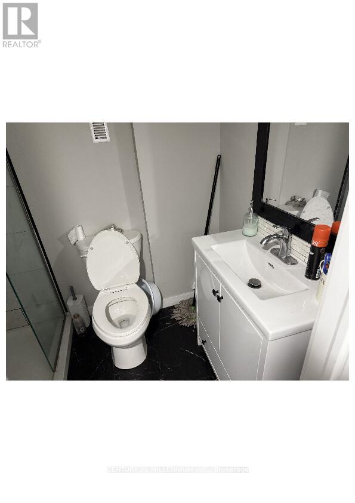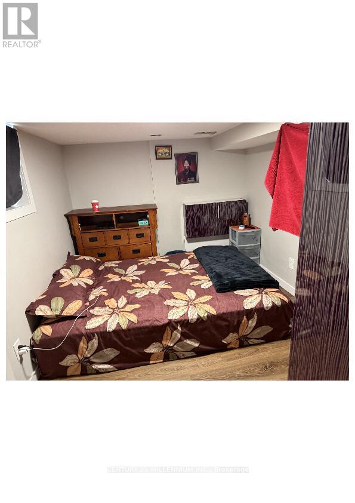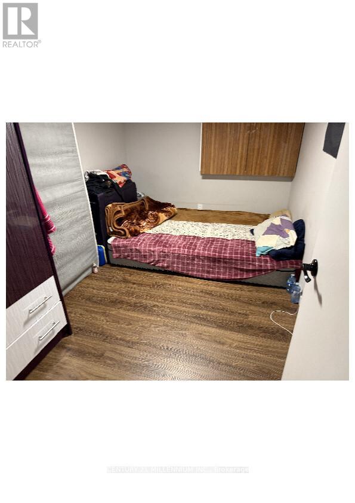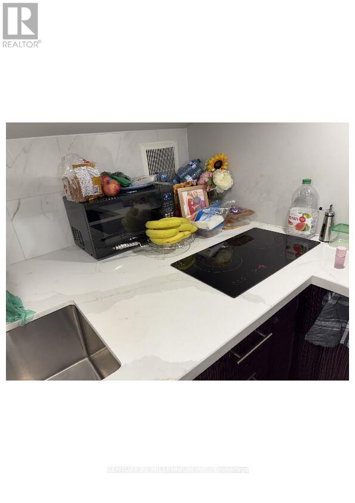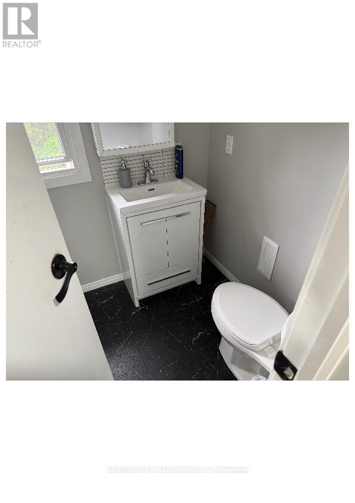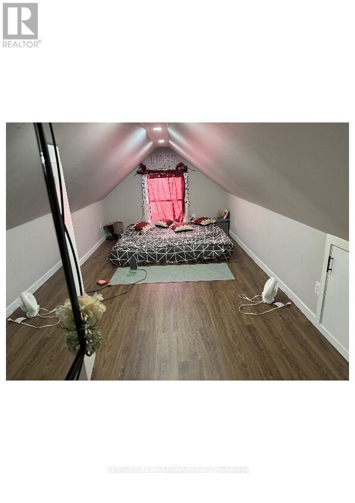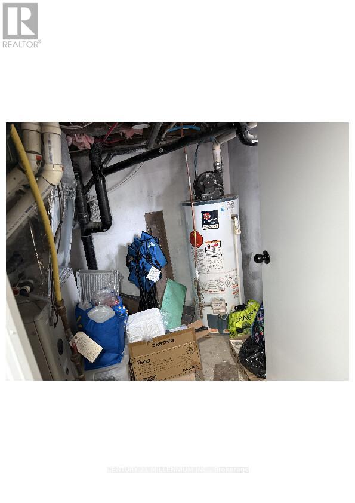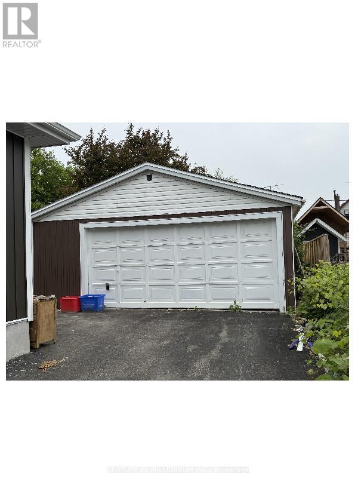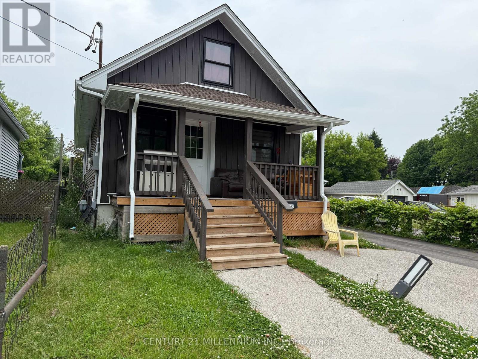
4123 Hickson Avenue
Niagara Falls, Ontario L2E 3K1
Investor or end-user Opportunity in Niagara Falls! Fully rented, detached 4 bedrooms plus 3 wash room with detached garage and tool shed for Sale property is walking distance From Great Gulf Lodge and Niagara River. This renovated Detached house main floor two bed room with kitchen and wash room set, laundry, rented monthly 1800 Plus 80% utilities, second floor one bed room with kitchen and wash room Rented Monthly $ 600, finished basement with two bed room, wash room and kitchen separate laundry rented Monthly $1300. All tenant month to month can be vacant over short notice. Detached double garage and a separate tool shed Conveniently located near transportation and highways- Ideal for investors or live in one unit while tenants pay your mortgage. (id:15265)
$539,913 For sale
- MLS® Number
- X12221494
- Type
- Single Family
- Building Type
- House
- Bedrooms
- 3
- Bathrooms
- 3
- Parking
- 4
- SQ Footage
- 700 - 1,100 ft2
- Cooling
- Central Air Conditioning
- Heating
- Forced Air
Property Details
| MLS® Number | X12221494 |
| Property Type | Single Family |
| Community Name | 210 - Downtown |
| ParkingSpaceTotal | 4 |
Parking
| Detached Garage | |
| Garage |
Land
| Acreage | No |
| Sewer | Sanitary Sewer |
| SizeDepth | 100 Ft |
| SizeFrontage | 40 Ft |
| SizeIrregular | 40 X 100 Ft |
| SizeTotalText | 40 X 100 Ft|under 1/2 Acre |
| ZoningDescription | R2 |
Building
| BathroomTotal | 3 |
| BedroomsAboveGround | 3 |
| BedroomsTotal | 3 |
| Appliances | Window Coverings |
| BasementDevelopment | Finished |
| BasementType | N/a (finished) |
| ConstructionStyleAttachment | Detached |
| CoolingType | Central Air Conditioning |
| ExteriorFinish | Aluminum Siding |
| FoundationType | Brick |
| HeatingFuel | Natural Gas |
| HeatingType | Forced Air |
| StoriesTotal | 2 |
| SizeInterior | 700 - 1,100 Ft2 |
| Type | House |
| UtilityWater | Municipal Water |
Rooms
| Level | Type | Length | Width | Dimensions |
|---|---|---|---|---|
| Basement | Bedroom 4 | 4.01 m | 4.2 m | 4.01 m x 4.2 m |
| Main Level | Kitchen | 3 m | 2.4 m | 3 m x 2.4 m |
| Main Level | Living Room | 3.01 m | 4 m | 3.01 m x 4 m |
| Main Level | Bedroom | 3.02 m | 2.8 m | 3.02 m x 2.8 m |
| Main Level | Bedroom 2 | 3.01 m | 2.9 m | 3.01 m x 2.9 m |
| Upper Level | Bedroom 3 | 4.01 m | 3.75 m | 4.01 m x 3.75 m |
Location Map
Interested In Seeing This property?Get in touch with a Davids & Delaat agent
I'm Interested In4123 Hickson Avenue
"*" indicates required fields
