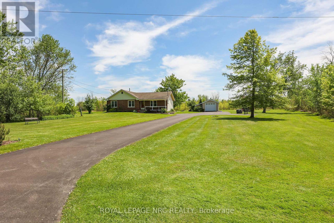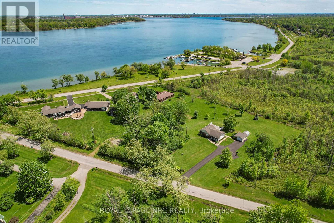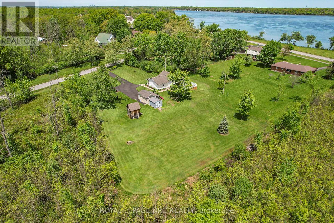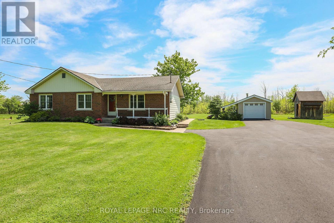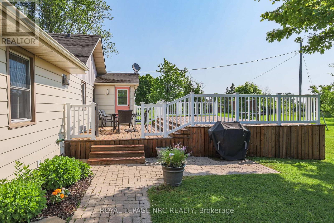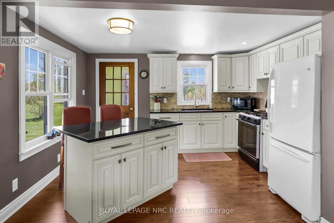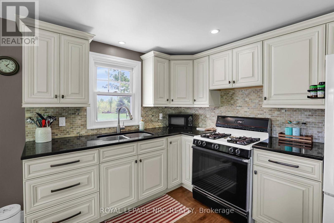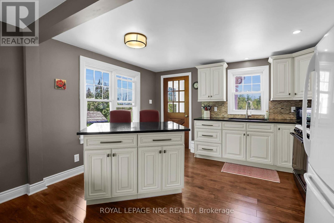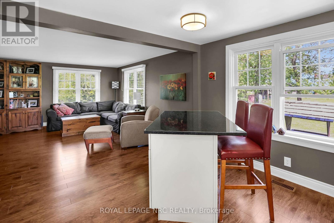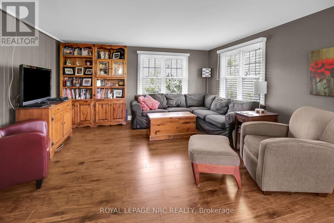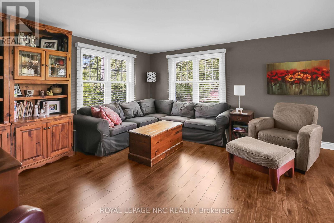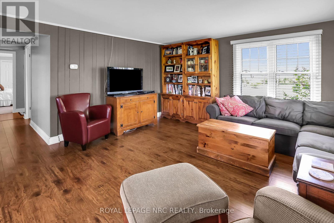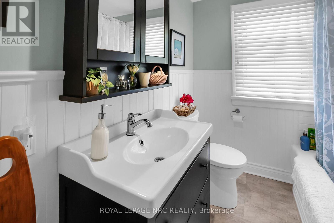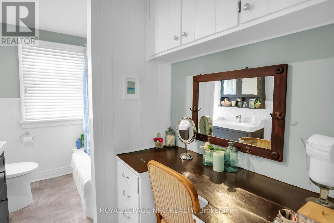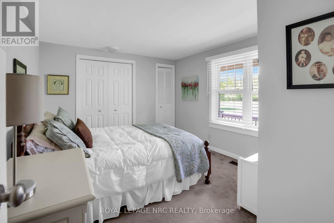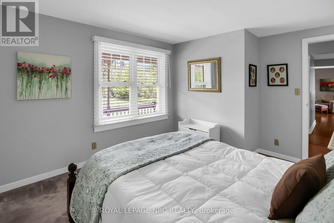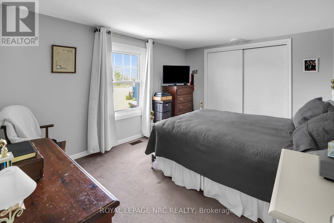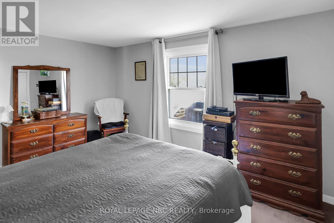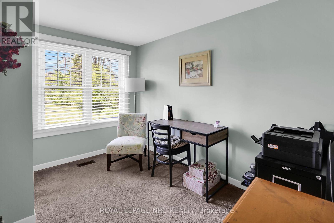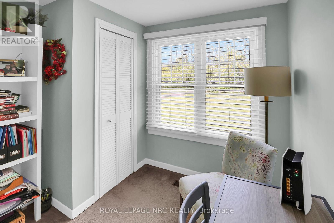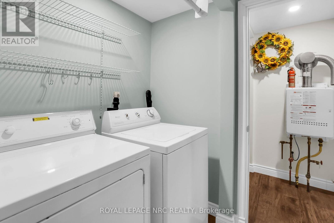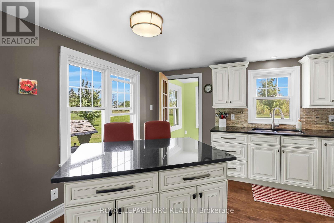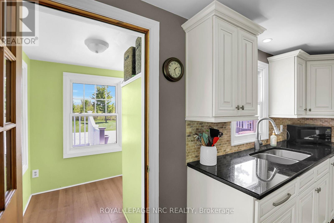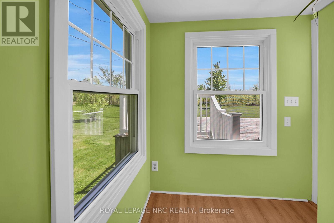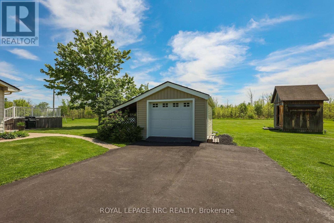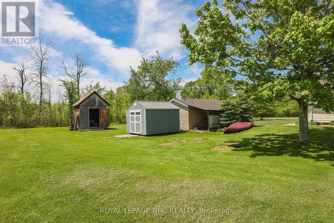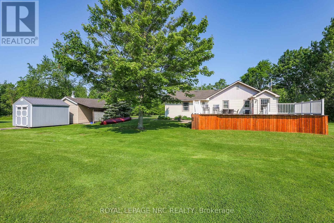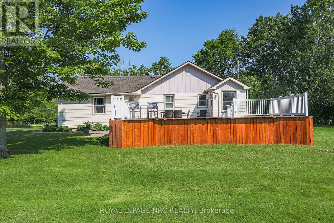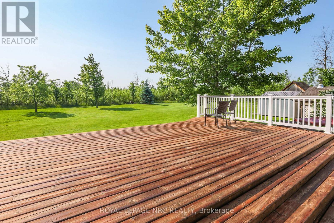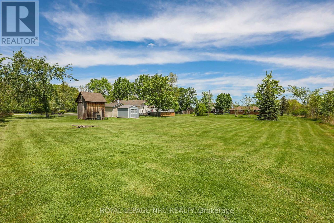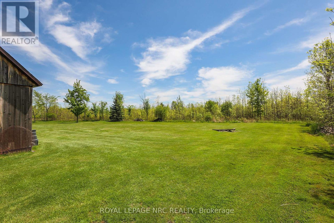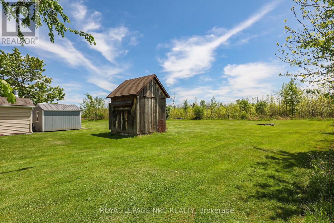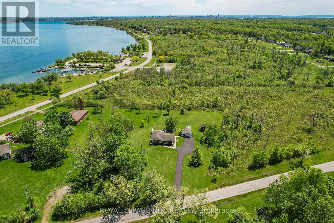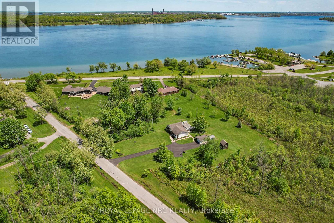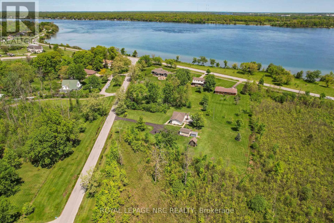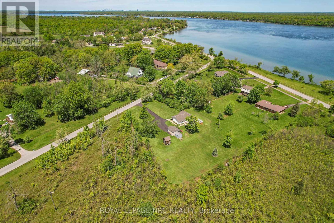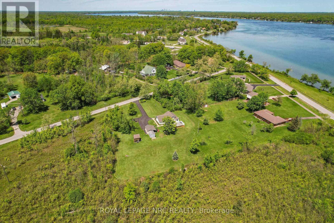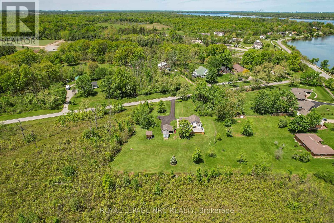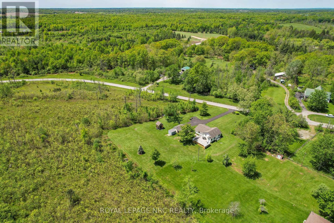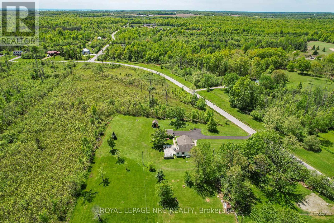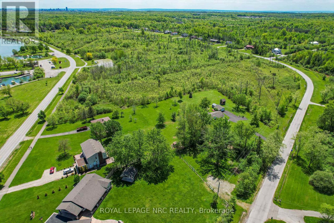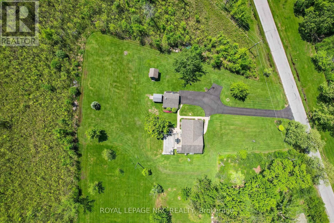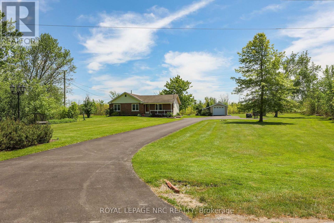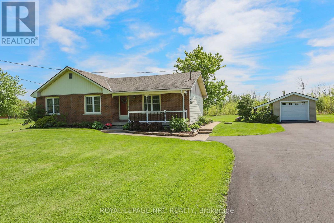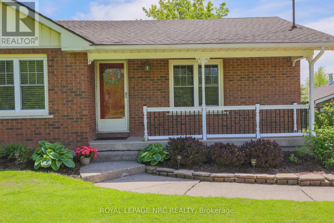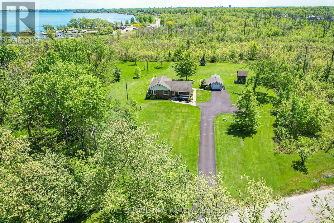
410 Cairns Crescent
Fort Erie, Ontario L2A 5M4
An absolutely beautiful place to call home. Welcome to 410 Cairns Crescent situated just steps from the Niagara Parkway with views of the Niagara River. This property has been lovingly cared for during the past 50 years. A three bedroom bungalow with large windows throughout providing serene views of the surrounding scenery. The kitchen has been updated with solid wood cabinetry and granite countertops. The rear deck was built to provide and excellent seating area to enjoy as well as convenient access to the previous above ground pool. Just around the corner you will find the Niagara Parks Marina. Enjoy daily walks along the parkway, boating, and much more in this tranquil environment. Also, you will have the convenience of back up power with the Generac Generator. Rural living at it's finest with the luxury of municipal water. Don't miss out.... Book your showing today. (id:15265)
Photos$779,000 For sale
- MLS® Number
- X12211413
- Type
- Single Family
- Building Type
- House
- Bedrooms
- 3
- Bathrooms
- 1
- Parking
- 8
- SQ Footage
- 1,100 - 1,500 ft2
- Style
- Bungalow
- Heating
- Forced Air
Property Details
| MLS® Number | X12211413 |
| Property Type | Single Family |
| Community Name | 331 - Bowen |
| ParkingSpaceTotal | 8 |
Parking
| Detached Garage | |
| Garage |
Land
| Acreage | No |
| Sewer | Septic System |
| SizeDepth | 194 Ft ,6 In |
| SizeFrontage | 60 Ft |
| SizeIrregular | 60 X 194.5 Ft |
| SizeTotalText | 60 X 194.5 Ft |
| ZoningDescription | Rr |
Building
| BathroomTotal | 1 |
| BedroomsAboveGround | 3 |
| BedroomsTotal | 3 |
| Appliances | Water Heater, All |
| ArchitecturalStyle | Bungalow |
| BasementType | Crawl Space |
| ConstructionStyleAttachment | Detached |
| ExteriorFinish | Brick Veneer, Aluminum Siding |
| FoundationType | Block |
| HeatingFuel | Natural Gas |
| HeatingType | Forced Air |
| StoriesTotal | 1 |
| SizeInterior | 1,100 - 1,500 Ft2 |
| Type | House |
| UtilityWater | Municipal Water |
Rooms
| Level | Type | Length | Width | Dimensions |
|---|---|---|---|---|
| Main Level | Foyer | 3.2 m | 1.17 m | 3.2 m x 1.17 m |
| Main Level | Primary Bedroom | 4.16 m | 3.2 m | 4.16 m x 3.2 m |
| Main Level | Bedroom 2 | 3.9 m | 3.2 m | 3.9 m x 3.2 m |
| Main Level | Bedroom 3 | 3.2 m | 2.51 m | 3.2 m x 2.51 m |
| Main Level | Bathroom | 3.2 m | 1.92 m | 3.2 m x 1.92 m |
| Main Level | Laundry Room | 2.03 m | 1.83 m | 2.03 m x 1.83 m |
| Main Level | Utility Room | 2.03 m | 1.2 m | 2.03 m x 1.2 m |
| Main Level | Living Room | 4.5 m | 4.46 m | 4.5 m x 4.46 m |
| Main Level | Kitchen | 3.96 m | 3.2 m | 3.96 m x 3.2 m |
| Main Level | Mud Room | 1.98 m | 1.98 m | 1.98 m x 1.98 m |
Location Map
Interested In Seeing This property?Get in touch with a Davids & Delaat agent
I'm Interested In410 Cairns Crescent
"*" indicates required fields
