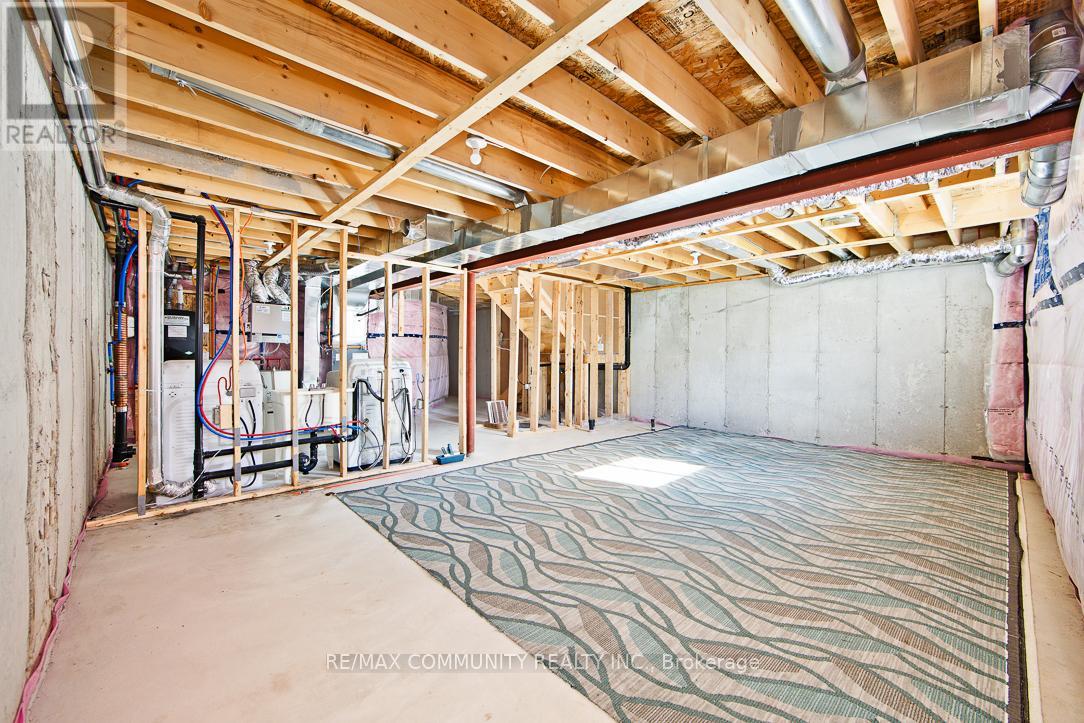
41 - 4552 Portage Road
Niagara Falls, Ontario L2E 0B8
This beautifully maintained townhouse offers the perfect combination of space, comfort, and convenience. Featuring 4 generously sized bedrooms, 3.5 bathrooms, and a double car garage, this home is ideal for families or professionals. Enjoy a bright, open-concept kitchen and living area with large windows that fill the space with natural light perfect for relaxing or entertaining. The primary bedroom includes a walk-in closet and a private 4-piece ensuite. A second bedroom also features its own 4-piece ensuite, offering added privacy. Additional bedrooms are ideal for children, guests, or a home office. Located close to top-rated schools, public transit, shopping, and the scenic canal great for walking or biking. Easy access to daily amenities and commuting routes make this an ideal place to call home. (id:15265)
$3,000 Monthly For rent
- MLS® Number
- X12207453
- Type
- Single Family
- Building Type
- Row / Townhouse
- Bedrooms
- 4
- Bathrooms
- 4
- Parking
- 4
- SQ Footage
- 1,500 - 2,000 ft2
- Cooling
- Central Air Conditioning
- Heating
- Forced Air
Property Details
| MLS® Number | X12207453 |
| Property Type | Single Family |
| Community Name | 211 - Cherrywood |
| AmenitiesNearBy | Hospital, Park, Place Of Worship, Public Transit |
| Features | Cul-de-sac, Sump Pump |
| ParkingSpaceTotal | 4 |
Parking
| Garage |
Land
| Acreage | No |
| LandAmenities | Hospital, Park, Place Of Worship, Public Transit |
| Sewer | Sanitary Sewer |
| SizeDepth | 84 Ft |
| SizeFrontage | 23 Ft |
| SizeIrregular | 23 X 84 Ft |
| SizeTotalText | 23 X 84 Ft |
Building
| BathroomTotal | 4 |
| BedroomsAboveGround | 4 |
| BedroomsTotal | 4 |
| Appliances | Garage Door Opener Remote(s), Water Heater - Tankless, Dishwasher, Dryer, Stove, Washer, Window Coverings, Refrigerator |
| BasementDevelopment | Unfinished |
| BasementType | Full (unfinished) |
| ConstructionStyleAttachment | Attached |
| CoolingType | Central Air Conditioning |
| ExteriorFinish | Brick, Stone |
| FireProtection | Security System, Smoke Detectors |
| FlooringType | Carpeted, Tile |
| FoundationType | Poured Concrete |
| HalfBathTotal | 1 |
| HeatingFuel | Natural Gas |
| HeatingType | Forced Air |
| StoriesTotal | 2 |
| SizeInterior | 1,500 - 2,000 Ft2 |
| Type | Row / Townhouse |
| UtilityWater | Municipal Water |
Rooms
| Level | Type | Length | Width | Dimensions |
|---|---|---|---|---|
| Second Level | Primary Bedroom | 3.86 m | 4.01 m | 3.86 m x 4.01 m |
| Second Level | Bedroom 2 | 2.92 m | 3.32 m | 2.92 m x 3.32 m |
| Second Level | Bedroom 3 | 3 m | 3.05 m | 3 m x 3.05 m |
| Second Level | Bedroom 4 | 2.74 m | 4.24 m | 2.74 m x 4.24 m |
| Main Level | Great Room | 3.64 m | 4.85 m | 3.64 m x 4.85 m |
| Main Level | Dining Room | 1.42 m | 2.94 m | 1.42 m x 2.94 m |
| Main Level | Kitchen | 1.42 m | 2.94 m | 1.42 m x 2.94 m |
Location Map
Interested In Seeing This property?Get in touch with a Davids & Delaat agent
I'm Interested In41 - 4552 Portage Road
"*" indicates required fields


























