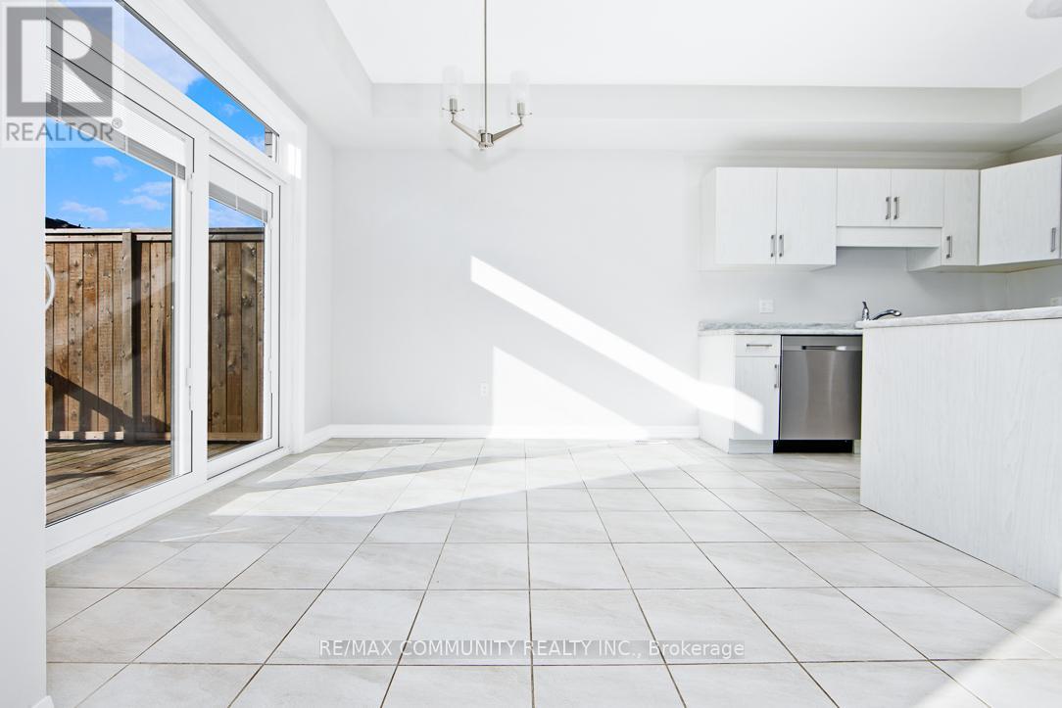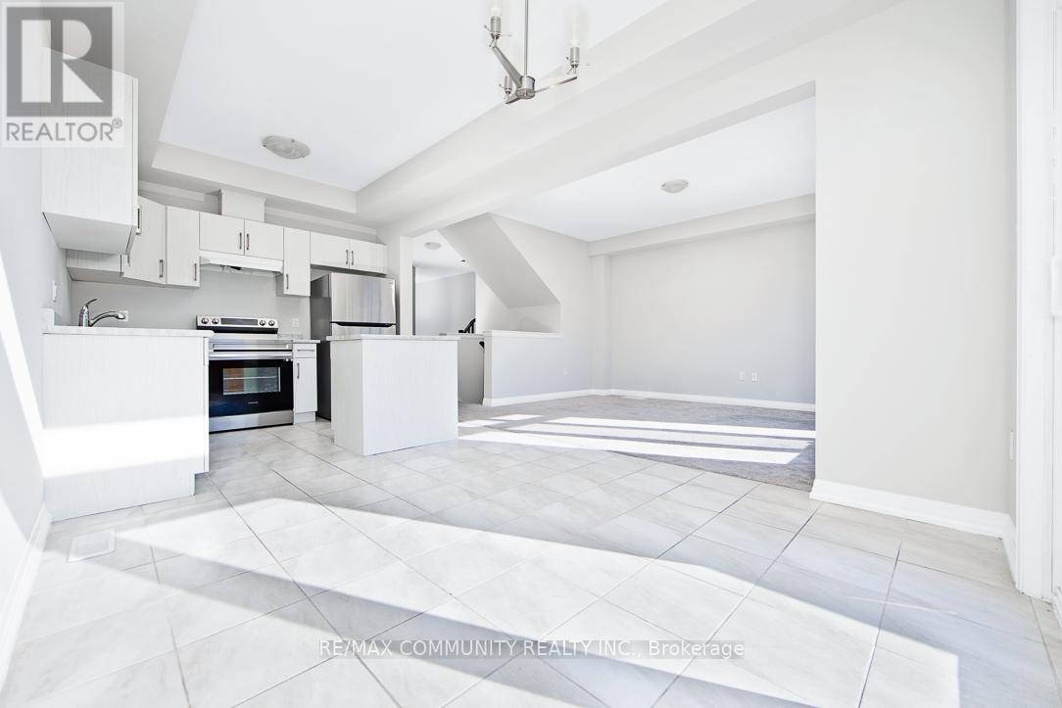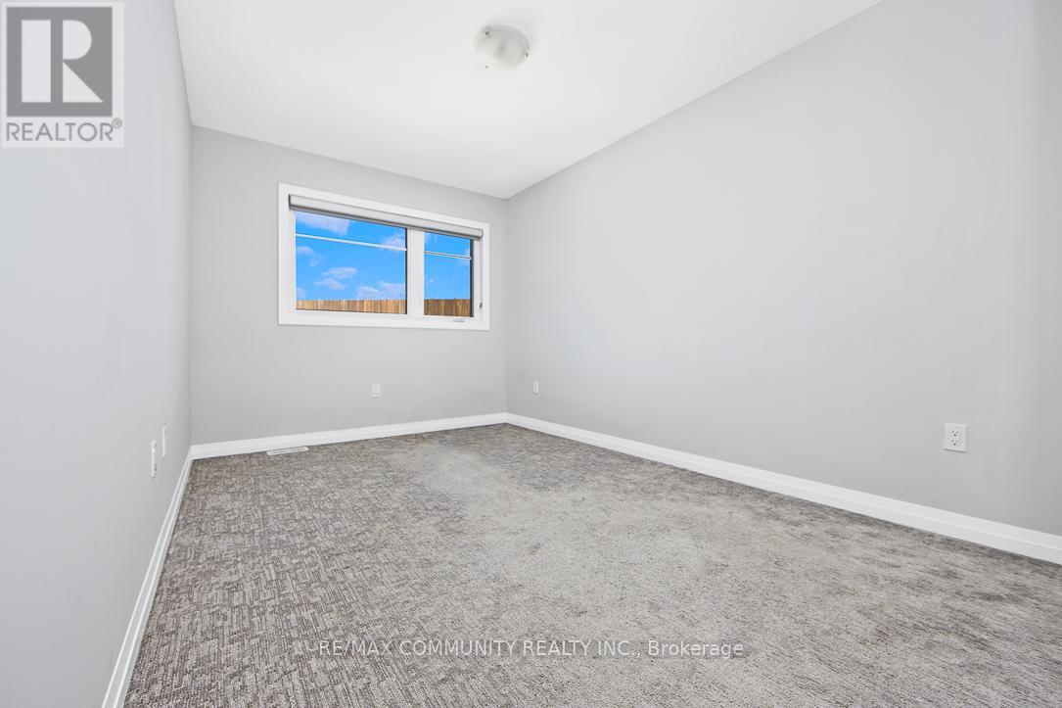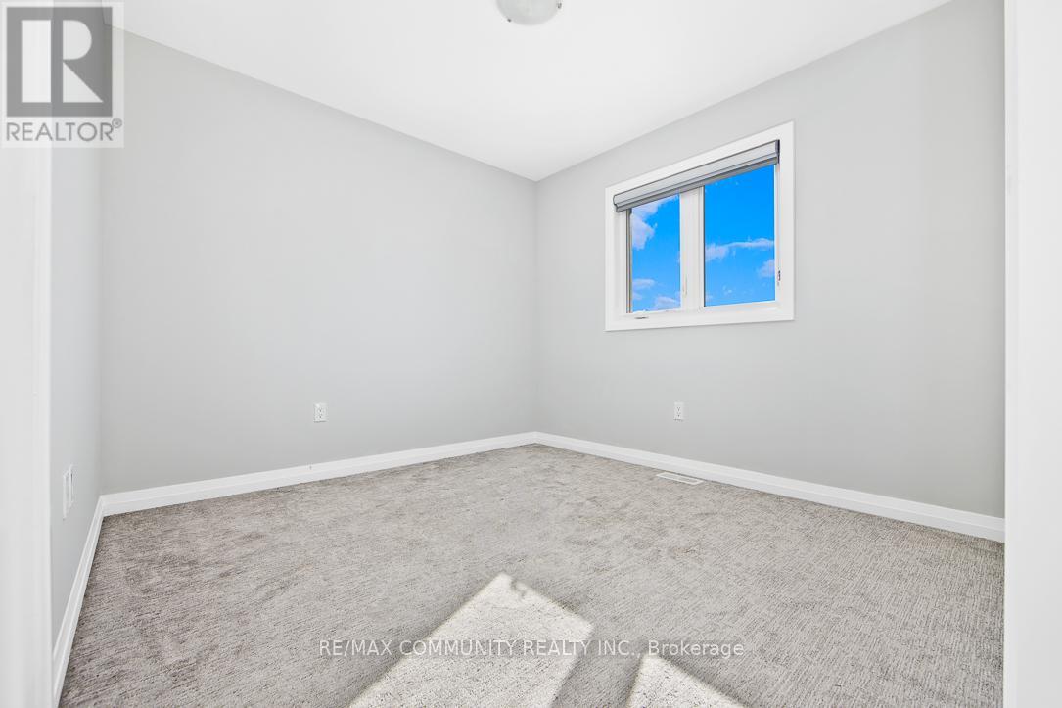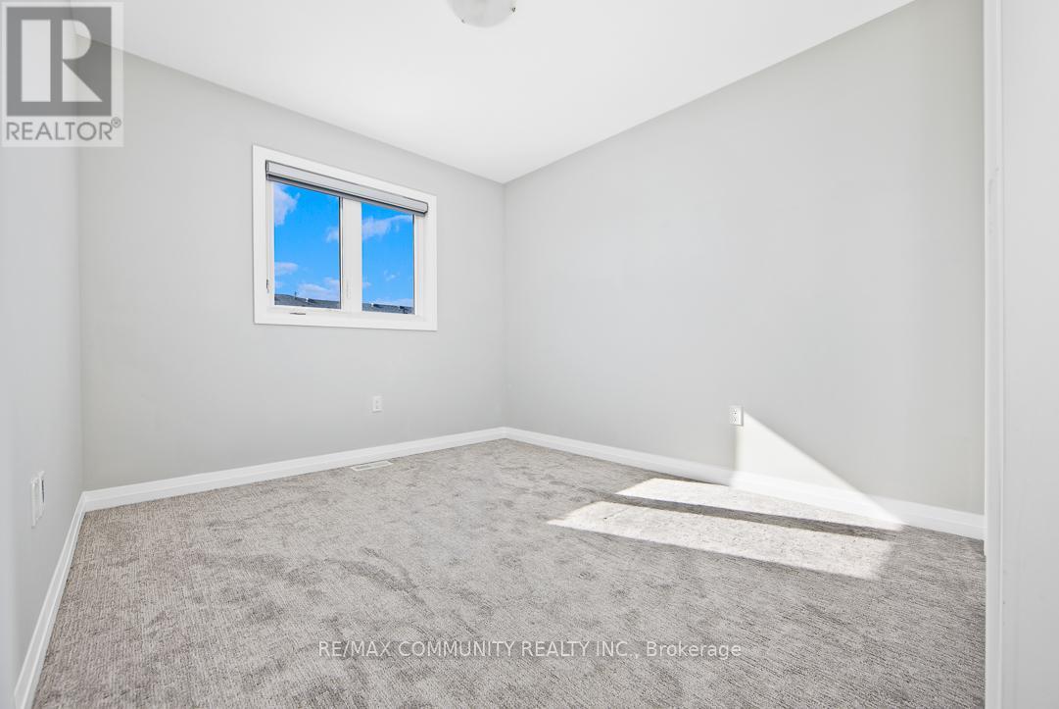
41 - 4552 Portage Road
Niagara Falls, Ontario L2E 0B8
This exceptional townhouse offers a perfect blend of style, comfort, and convenience. With 4 spacious bedrooms, 3.5 bathrooms, and a double car garage, there's plenty of room for families or those who love to entertain. The open-concept kitchen and living room are ideal for hosting guests, while the elegant luxury vinyl plank flooring adds a touch of sophistication. Large windows throughout the living area fill the home with natural light, creating a bright and inviting atmosphere. The master suite is a true retreat, featuring a walk-in closet and a 3- piece ensuite bathroom. The additional bedrooms are well-sized and perfect for guests or children. This home is ideally located near top-rated schools, public transportation, shopping, and the scenic canal, offering both convenience and leisure. Commuting is made easy with nearby public transit options, and the canal provides the perfect setting for leisurely strolls or bike rides. Dont miss the opportunity to own this beautiful townhouse in a prime location! (id:15265)
$599,900 For sale
- MLS® Number
- X12207413
- Type
- Single Family
- Building Type
- Row / Townhouse
- Bedrooms
- 4
- Bathrooms
- 4
- Parking
- 4
- SQ Footage
- 1,500 - 2,000 ft2
- Cooling
- Central Air Conditioning
- Heating
- Forced Air
Property Details
| MLS® Number | X12207413 |
| Property Type | Single Family |
| Community Name | 211 - Cherrywood |
| AmenitiesNearBy | Hospital, Park, Place Of Worship, Public Transit |
| Features | Cul-de-sac, Sump Pump |
| ParkingSpaceTotal | 4 |
Parking
| Garage |
Land
| Acreage | No |
| LandAmenities | Hospital, Park, Place Of Worship, Public Transit |
| Sewer | Sanitary Sewer |
| SizeDepth | 84 Ft |
| SizeFrontage | 23 Ft |
| SizeIrregular | 23 X 84 Ft |
| SizeTotalText | 23 X 84 Ft |
Building
| BathroomTotal | 4 |
| BedroomsAboveGround | 4 |
| BedroomsTotal | 4 |
| Appliances | Garage Door Opener Remote(s), Water Heater - Tankless, Dishwasher, Dryer, Stove, Washer, Window Coverings, Refrigerator |
| BasementDevelopment | Unfinished |
| BasementType | Full (unfinished) |
| ConstructionStyleAttachment | Attached |
| CoolingType | Central Air Conditioning |
| ExteriorFinish | Brick, Stone |
| FireProtection | Security System, Smoke Detectors |
| FlooringType | Carpeted, Tile |
| FoundationType | Poured Concrete |
| HalfBathTotal | 1 |
| HeatingFuel | Natural Gas |
| HeatingType | Forced Air |
| StoriesTotal | 2 |
| SizeInterior | 1,500 - 2,000 Ft2 |
| Type | Row / Townhouse |
| UtilityWater | Municipal Water |
Rooms
| Level | Type | Length | Width | Dimensions |
|---|---|---|---|---|
| Second Level | Primary Bedroom | 3.86 m | 4.01 m | 3.86 m x 4.01 m |
| Second Level | Bedroom 2 | 2.92 m | 3.32 m | 2.92 m x 3.32 m |
| Second Level | Bedroom 3 | 3 m | 3.05 m | 3 m x 3.05 m |
| Second Level | Bedroom 4 | 2.74 m | 4.24 m | 2.74 m x 4.24 m |
| Main Level | Great Room | 3.64 m | 4.85 m | 3.64 m x 4.85 m |
| Main Level | Dining Room | 1.42 m | 2.94 m | 1.42 m x 2.94 m |
| Main Level | Kitchen | 1.42 m | 2.94 m | 1.42 m x 2.94 m |
Location Map
Interested In Seeing This property?Get in touch with a Davids & Delaat agent
I'm Interested In41 - 4552 Portage Road
"*" indicates required fields








