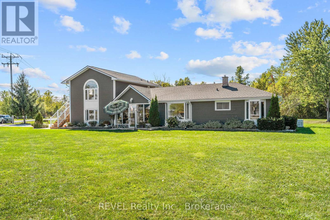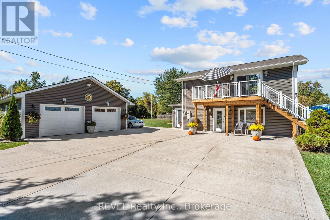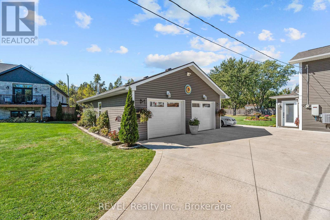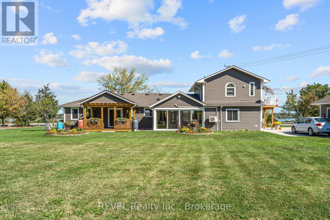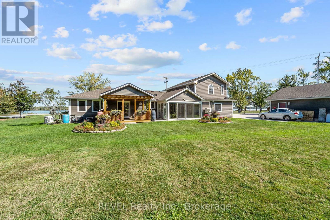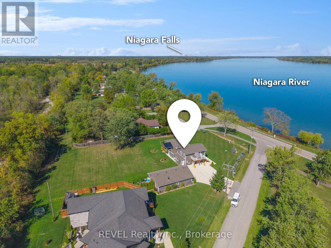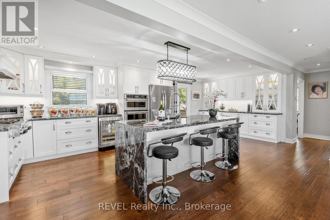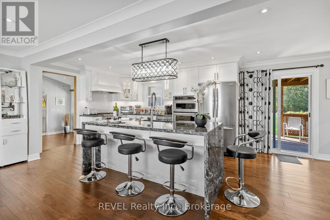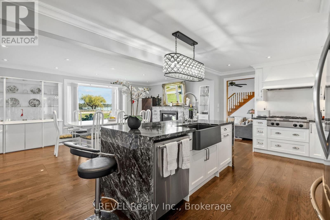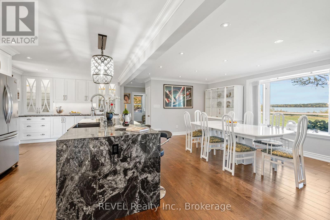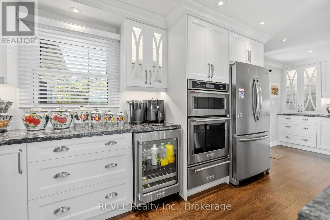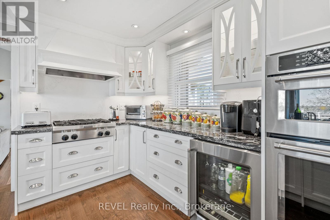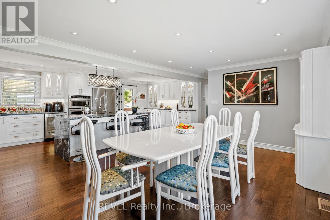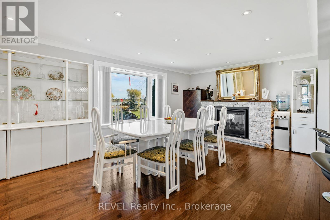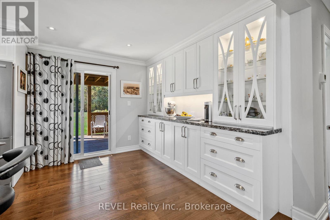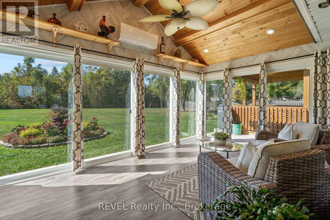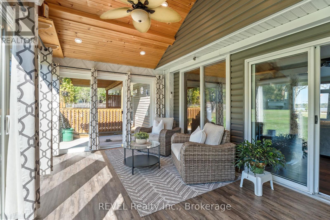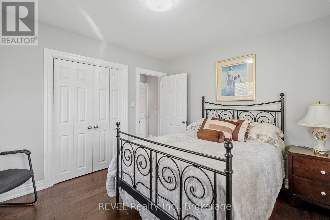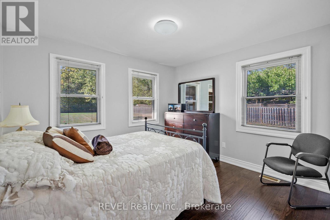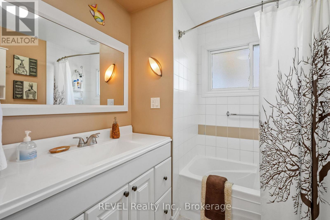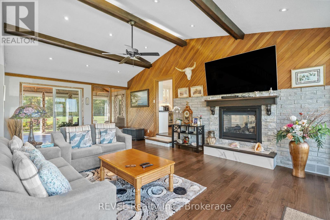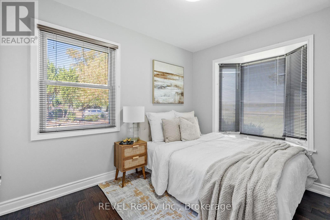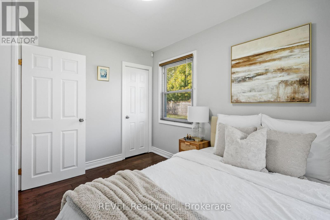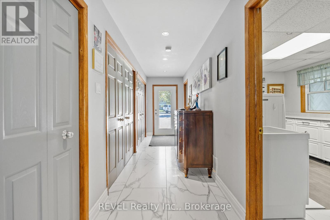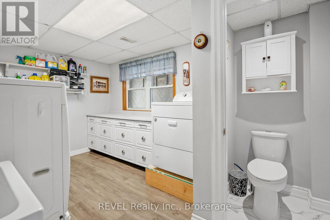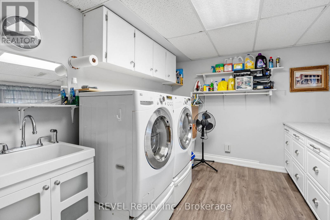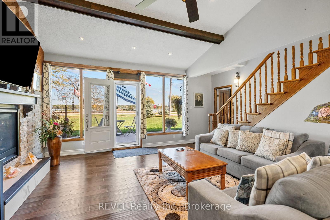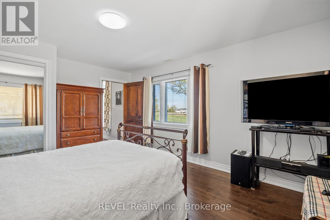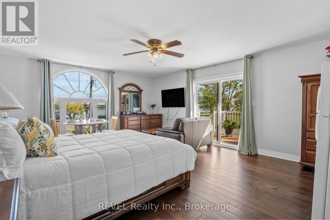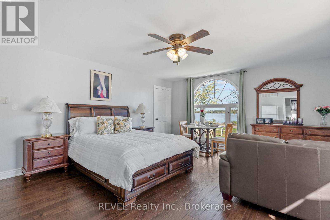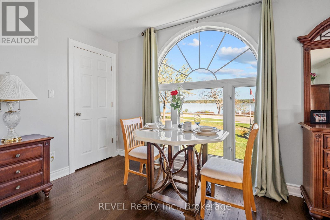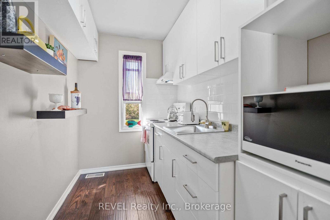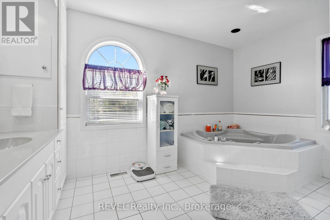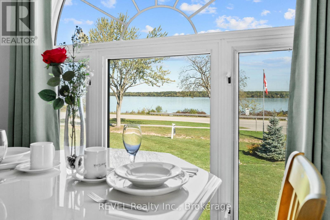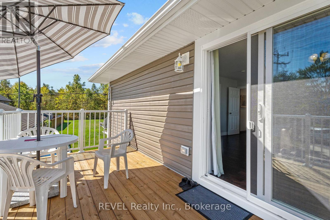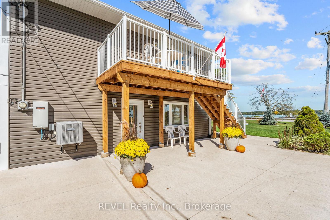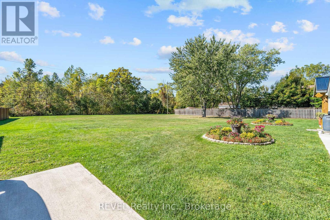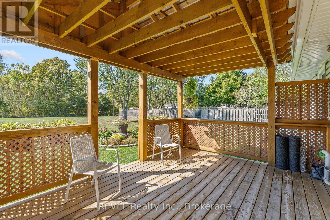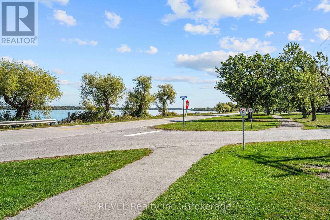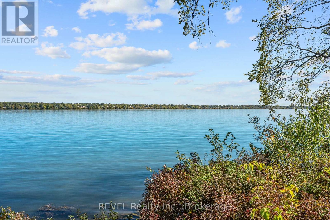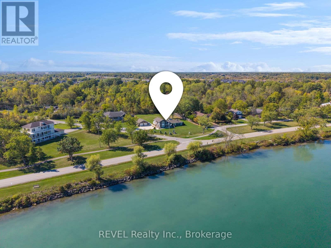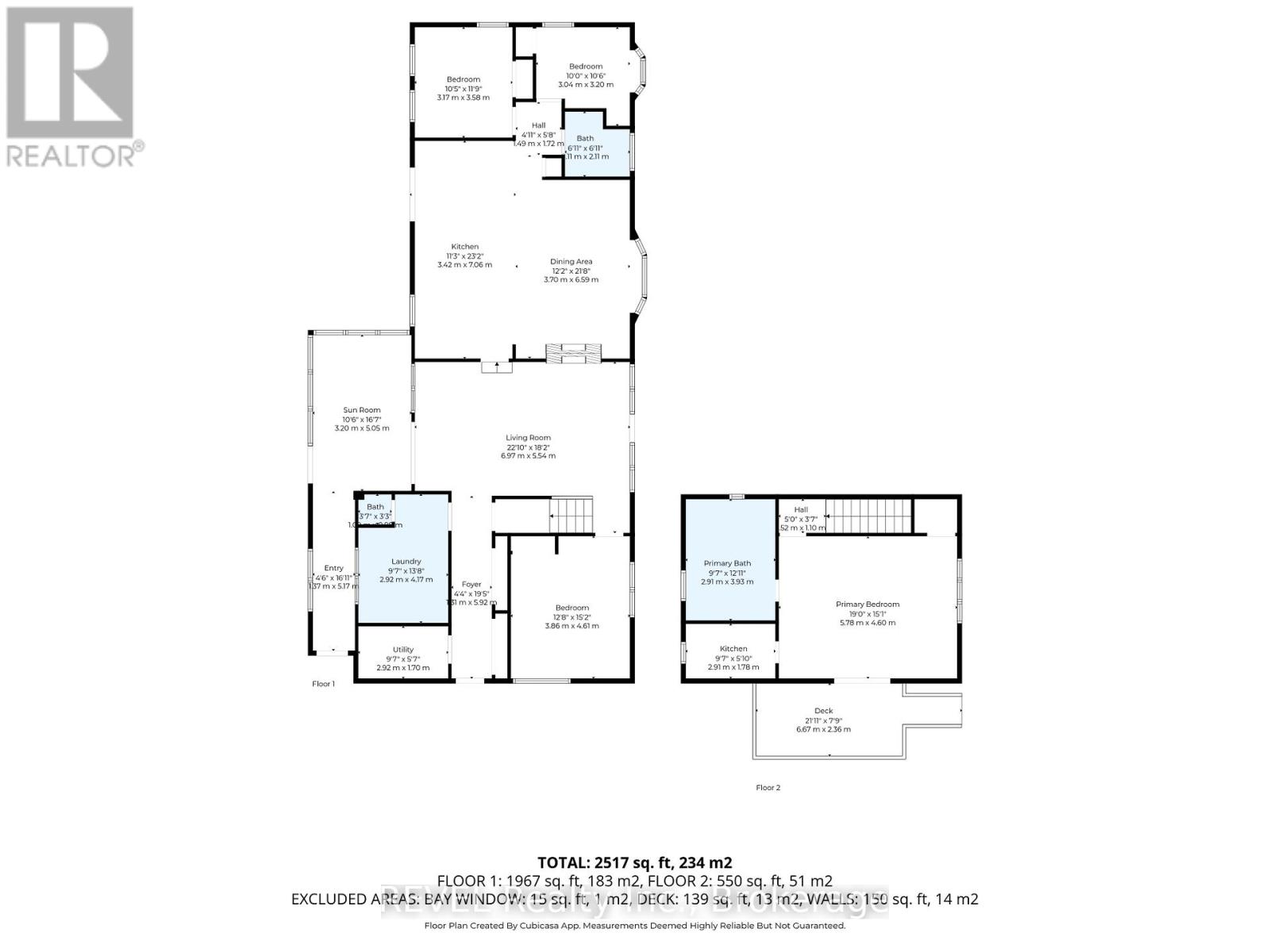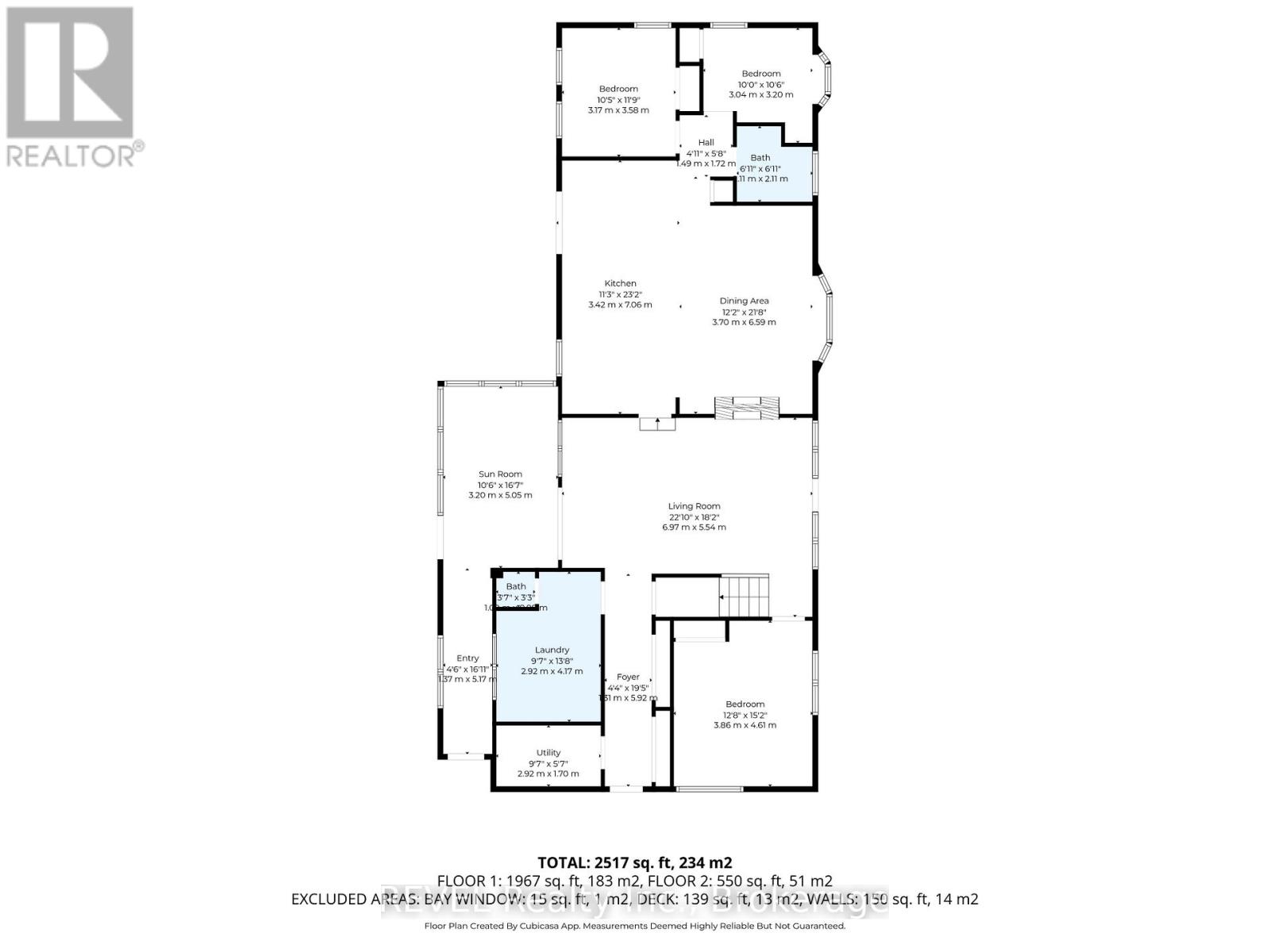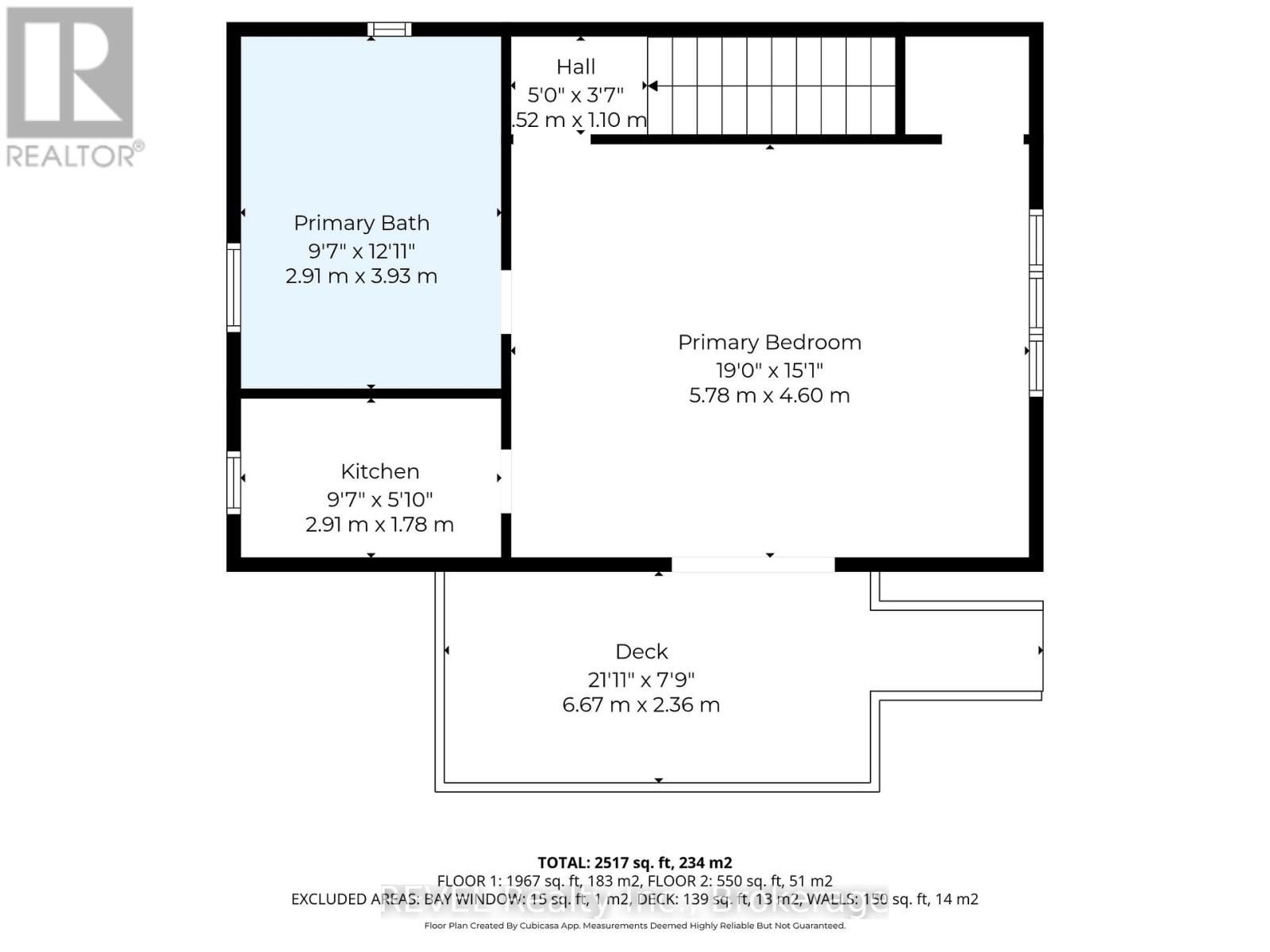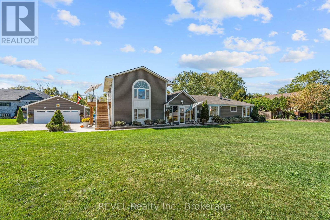
4099 Niagara Parkway
Fort Erie, Ontario L0S 1S0
Check out this stunning "FULLY FURNISHED" waterfront home that offers an unparalleled living experience along the picturesque Niagara River. This exquisite property, situated on an expansive 3/4-acre lot, showcases breathtaking, unobstructed views . This beautiful home features four bedrooms and three bathrooms, ensuring ample space for both relaxation and entertainment. A highlight of this home is the stunning chef's kitchen, equipped with a beautiful granite island, perfect for both culinary creativity and family gatherings. The four-season sun room invites natural light and provides a spot to enjoy the scenery year-round. An elegant double-sided gas fireplace between the living room and kitchen is a focal point in the home. Additionally, the property boasts a huge heated detached garage, providing ample space for vehicles and storage. Conveniently, the home comes with a separate entrance to an in-law suite or apartment, offering panoramic views of the river, ideal for guests or extended family. This gorgeous home is a must see!! (id:15265)
$1,150,000 For sale
- MLS® Number
- X12440673
- Type
- Single Family
- Building Type
- House
- Bedrooms
- 4
- Bathrooms
- 3
- Parking
- 10
- SQ Footage
- 2,000 - 2,500 ft2
- Fireplace
- Fireplace
- Cooling
- Central Air Conditioning
- Heating
- Forced Air
- Water Front
- Waterfront
Property Details
| MLS® Number | X12440673 |
| Property Type | Single Family |
| Community Name | 327 - Black Creek |
| Easement | Unknown, None |
| Features | Irregular Lot Size, In-law Suite |
| ParkingSpaceTotal | 10 |
| ViewType | Direct Water View |
| WaterFrontType | Waterfront |
Parking
| Detached Garage | |
| Garage |
Land
| AccessType | Year-round Access |
| Acreage | No |
| Sewer | Sanitary Sewer |
| SizeDepth | 235 Ft ,3 In |
| SizeFrontage | 100 Ft |
| SizeIrregular | 100 X 235.3 Ft |
| SizeTotalText | 100 X 235.3 Ft |
Building
| BathroomTotal | 3 |
| BedroomsAboveGround | 4 |
| BedroomsTotal | 4 |
| Amenities | Fireplace(s) |
| Appliances | Dishwasher, Dryer, Stove, Washer, Refrigerator |
| BasementType | Crawl Space, Partial |
| ConstructionStyleAttachment | Detached |
| CoolingType | Central Air Conditioning |
| ExteriorFinish | Vinyl Siding |
| FireplacePresent | Yes |
| FoundationType | Concrete, Slab |
| HalfBathTotal | 1 |
| HeatingFuel | Natural Gas |
| HeatingType | Forced Air |
| StoriesTotal | 2 |
| SizeInterior | 2,000 - 2,500 Ft2 |
| Type | House |
Rooms
| Level | Type | Length | Width | Dimensions |
|---|---|---|---|---|
| Second Level | Kitchen | 2.92 m | 1.78 m | 2.92 m x 1.78 m |
| Second Level | Bathroom | Measurements not available | ||
| Second Level | Bedroom | 5.97 m | 4.67 m | 5.97 m x 4.67 m |
| Main Level | Foyer | 1.45 m | 5.74 m | 1.45 m x 5.74 m |
| Main Level | Bathroom | Measurements not available | ||
| Main Level | Bathroom | Measurements not available | ||
| Main Level | Laundry Room | 2.95 m | 4.06 m | 2.95 m x 4.06 m |
| Main Level | Living Room | 7.16 m | 5.49 m | 7.16 m x 5.49 m |
| Main Level | Kitchen | 3.3 m | 4.17 m | 3.3 m x 4.17 m |
| Main Level | Dining Room | 3.86 m | 8.31 m | 3.86 m x 8.31 m |
| Main Level | Sitting Room | 3.3 m | 2.92 m | 3.3 m x 2.92 m |
| Main Level | Bedroom | 3.68 m | 4.67 m | 3.68 m x 4.67 m |
| Main Level | Bedroom | 3.2 m | 3.56 m | 3.2 m x 3.56 m |
| Main Level | Bedroom | 3.25 m | 3.17 m | 3.25 m x 3.17 m |
Location Map
Interested In Seeing This property?Get in touch with a Davids & Delaat agent
I'm Interested In4099 Niagara Parkway
"*" indicates required fields
