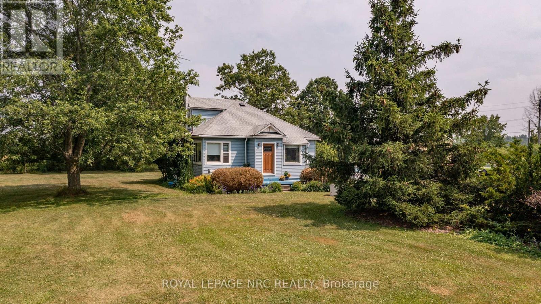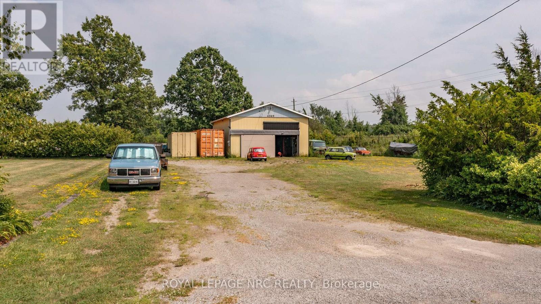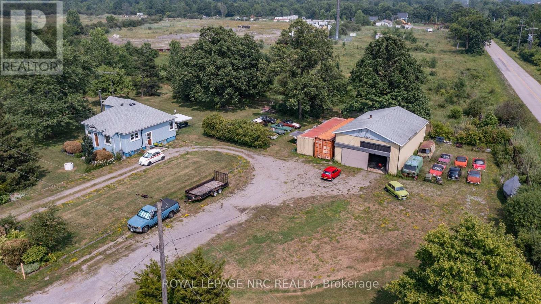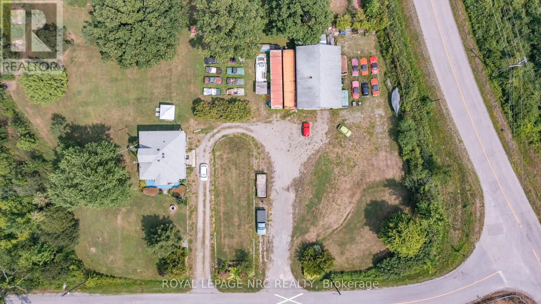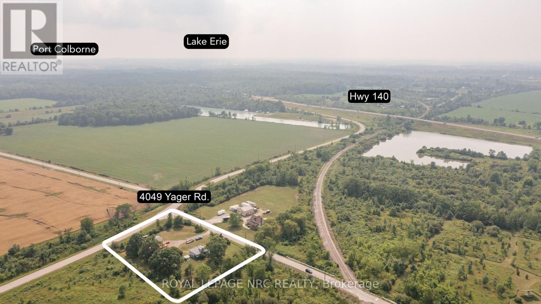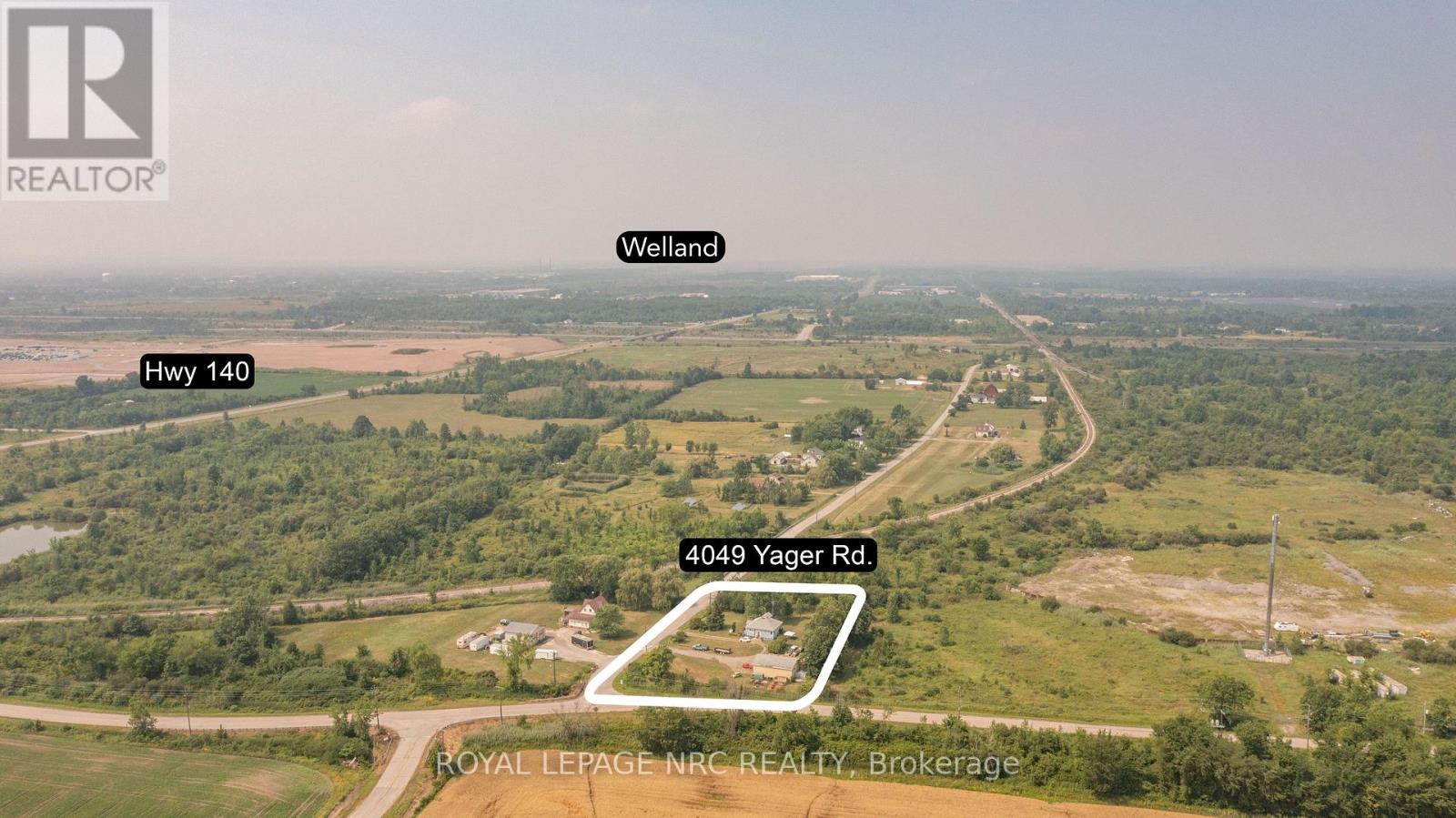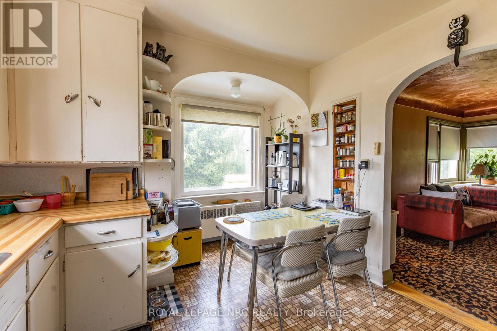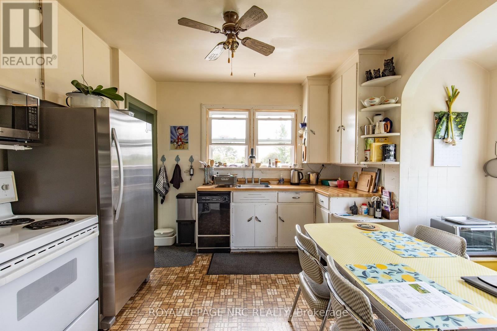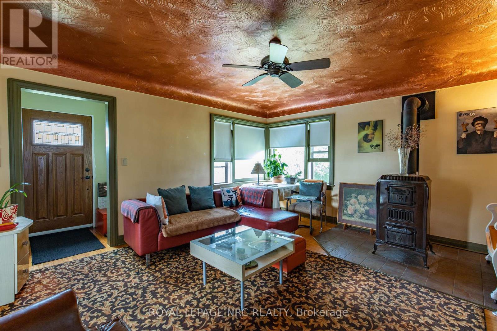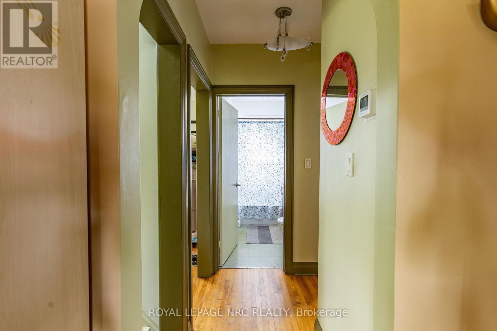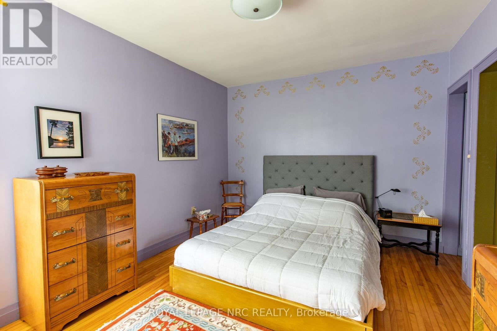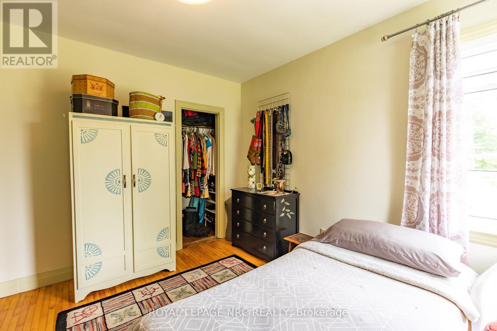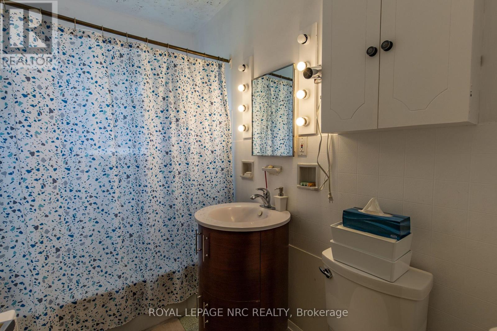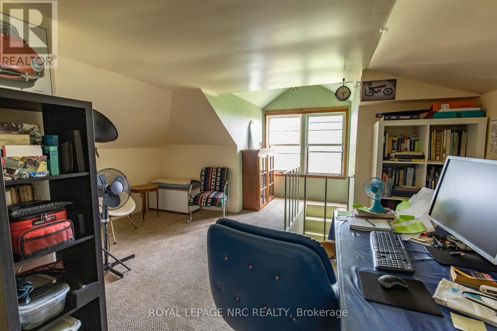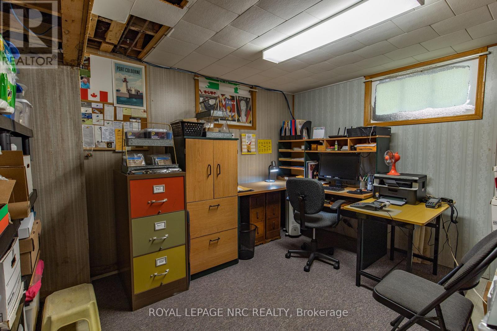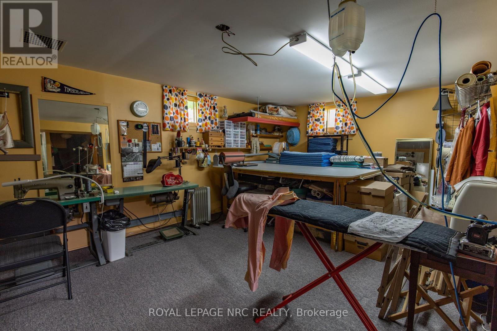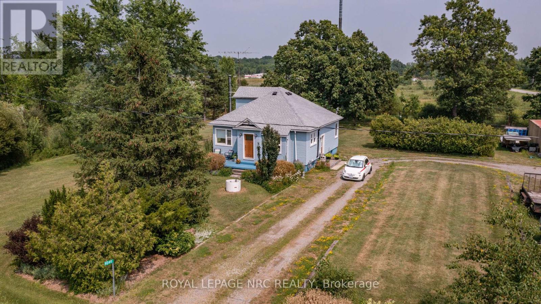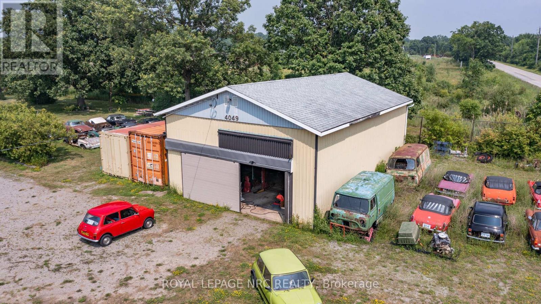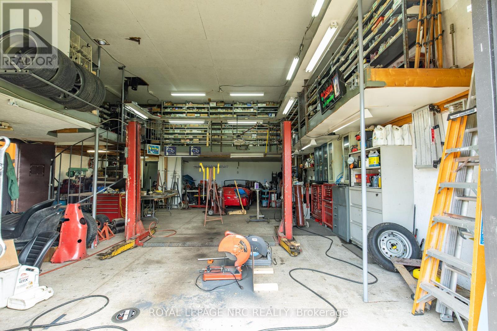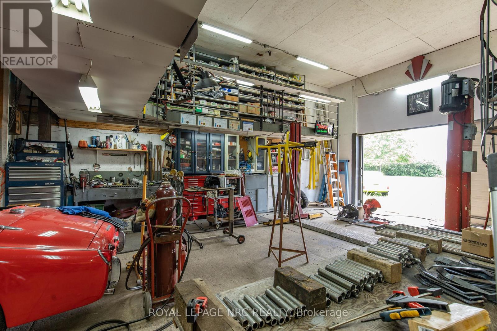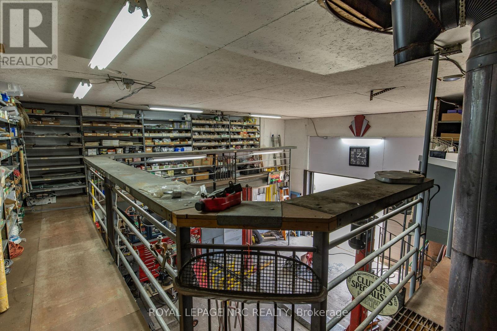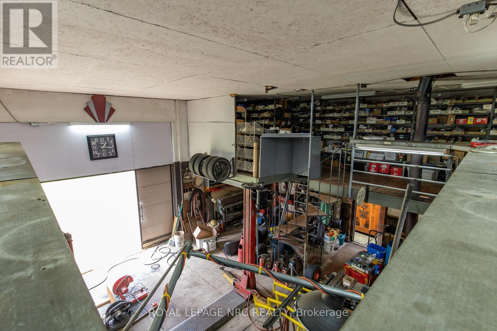4049 Yager Road
Port Colborne, Ontario L3K 5V5
Calling All Mechanics, Truckers & Hobbyists! This incredible property sits on approximately 1 acre and offers the perfect setup for work, play, or both. The standout feature? A massive 28 x 40 garage complete with a hoist (negotiable) and a 8 x 12 overhead door, separate hydro, and plenty of space for your tools, toys, or trucks. Inside, you will find a living room with wood stove and hardwood flooring, a 4 piece bathroom, 2 bedrooms and a vintage eat in kitchen. The second floor is open and can be used as you see fit. Downstairs features an open rec room and a fourth bedroom ideal for guests. With tons of parking and room to roam, this is the kind of property that doesn't come around often. Whether you're looking to run a business, store equipment, or just enjoy space and privacy, this place has you covered. (id:15265)
$629,900 For sale
- MLS® Number
- X12288414
- Type
- Single Family
- Building Type
- House
- Bedrooms
- 3
- Bathrooms
- 1
- Parking
- 10
- SQ Footage
- 700 - 1,100 ft2
- Fireplace
- Fireplace
- Heating
- Radiant Heat
Property Details
| MLS® Number | X12288414 |
| Property Type | Single Family |
| Community Name | 873 - Bethel |
| EquipmentType | Water Heater, Furnace |
| Features | Flat Site |
| ParkingSpaceTotal | 10 |
| RentalEquipmentType | Water Heater, Furnace |
| Structure | Workshop |
| ViewType | View |
Parking
| Detached Garage | |
| No Garage |
Land
| Acreage | No |
| Sewer | Septic System |
| SizeDepth | 176 Ft ,2 In |
| SizeFrontage | 247 Ft ,6 In |
| SizeIrregular | 247.5 X 176.2 Ft |
| SizeTotalText | 247.5 X 176.2 Ft |
| ZoningDescription | Ru1 |
Building
| BathroomTotal | 1 |
| BedroomsAboveGround | 2 |
| BedroomsBelowGround | 1 |
| BedroomsTotal | 3 |
| Age | 51 To 99 Years |
| Appliances | Dishwasher, Stove, Refrigerator |
| BasementDevelopment | Partially Finished |
| BasementType | N/a (partially Finished) |
| ConstructionStyleAttachment | Detached |
| ExteriorFinish | Vinyl Siding |
| FireplacePresent | Yes |
| FireplaceTotal | 1 |
| FireplaceType | Woodstove |
| FoundationType | Block |
| HeatingFuel | Natural Gas |
| HeatingType | Radiant Heat |
| StoriesTotal | 2 |
| SizeInterior | 700 - 1,100 Ft2 |
| Type | House |
| UtilityWater | Cistern |
Rooms
| Level | Type | Length | Width | Dimensions |
|---|---|---|---|---|
| Second Level | Bedroom | 6.401 m | 4.445 m | 6.401 m x 4.445 m |
| Basement | Recreational, Games Room | 8.382 m | 6.629 m | 8.382 m x 6.629 m |
| Basement | Bedroom | 4.089 m | 3.251 m | 4.089 m x 3.251 m |
| Basement | Laundry Room | 8.383 m | 4.724 m | 8.383 m x 4.724 m |
| Basement | Cold Room | 1.854 m | 1.448 m | 1.854 m x 1.448 m |
| Main Level | Living Room | 5.613 m | 4.242 m | 5.613 m x 4.242 m |
| Main Level | Kitchen | 3.175 m | 4.724 m | 3.175 m x 4.724 m |
| Main Level | Bathroom | 1.499 m | 2.438 m | 1.499 m x 2.438 m |
| Main Level | Bedroom | 3.302 m | 4.42 m | 3.302 m x 4.42 m |
| Main Level | Bedroom | 3.378 m | 3.505 m | 3.378 m x 3.505 m |
Location Map
Interested In Seeing This property?Get in touch with a Davids & Delaat agent
I'm Interested In4049 Yager Road
"*" indicates required fields
