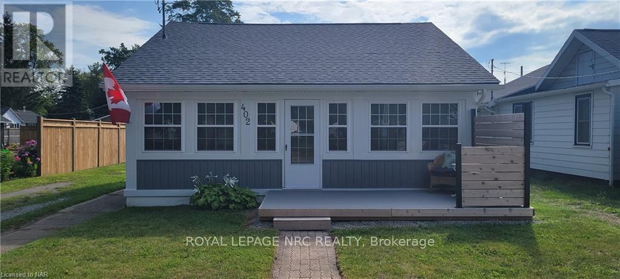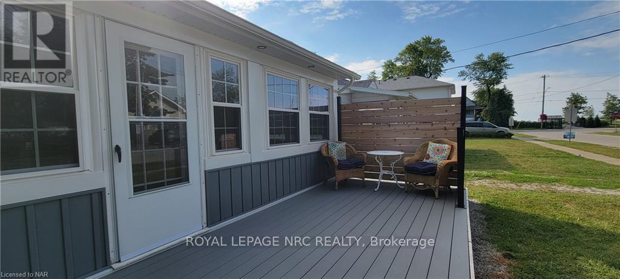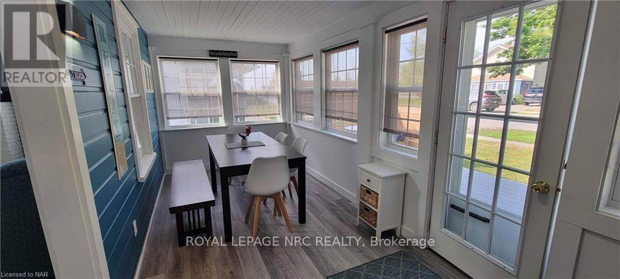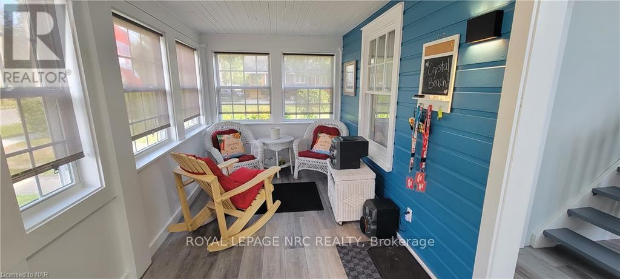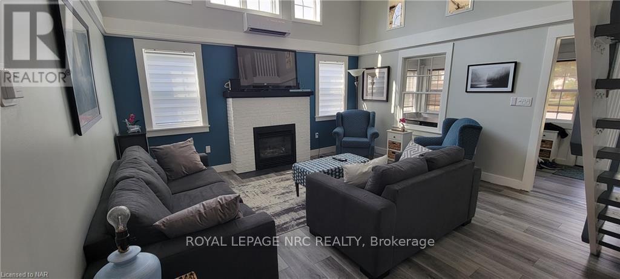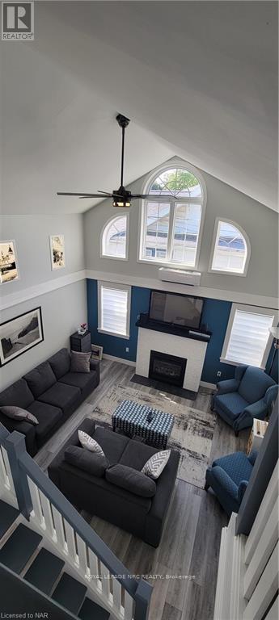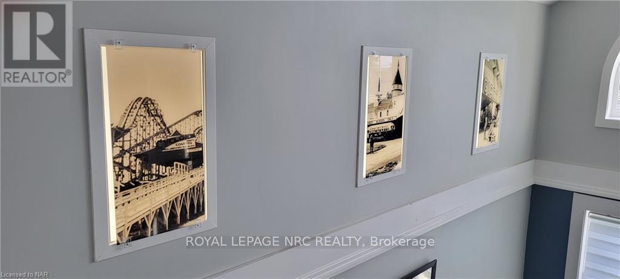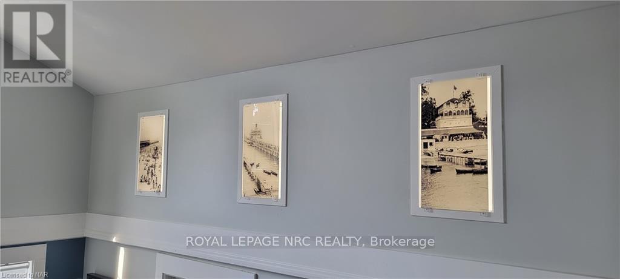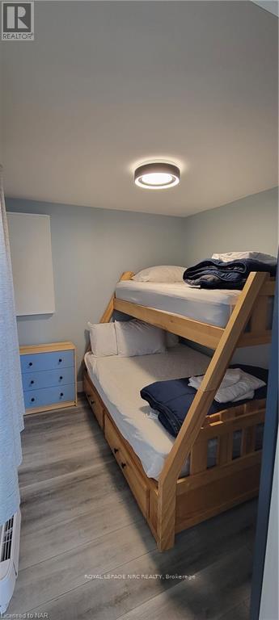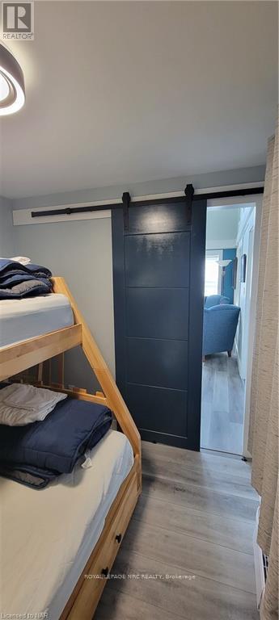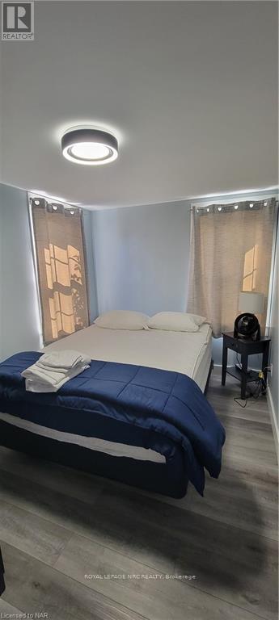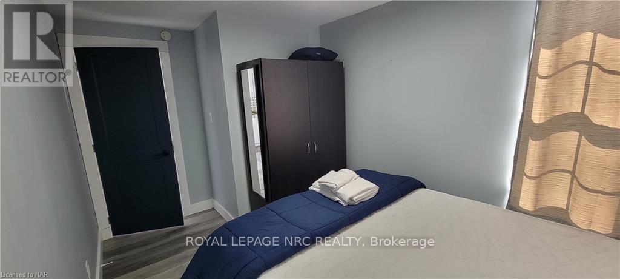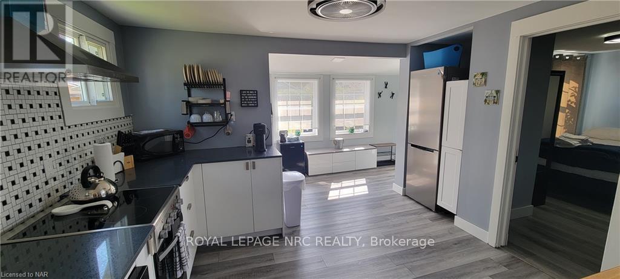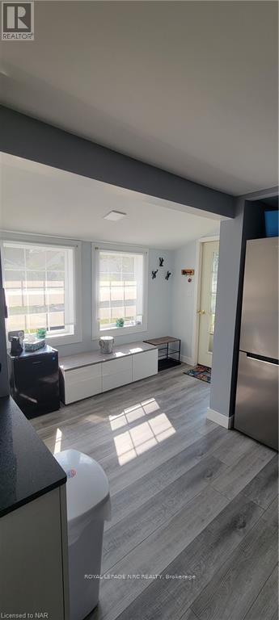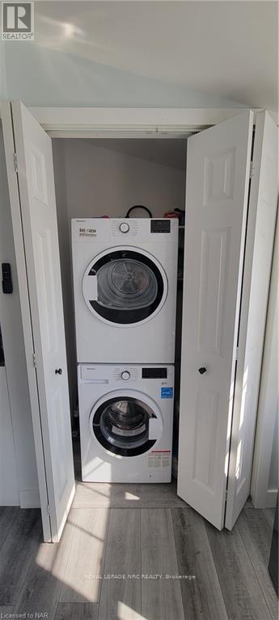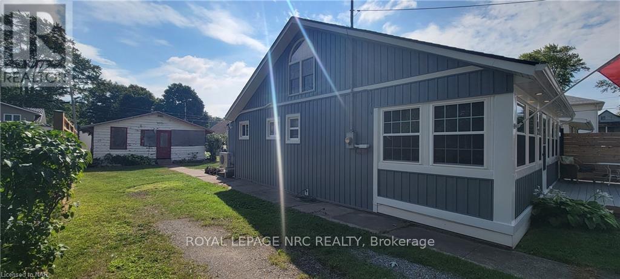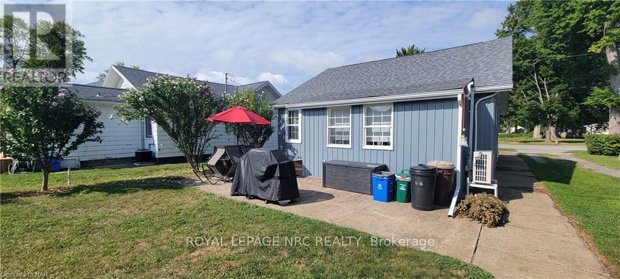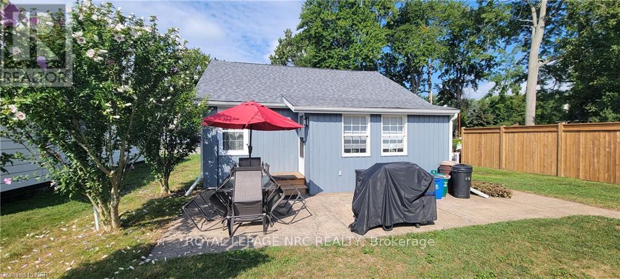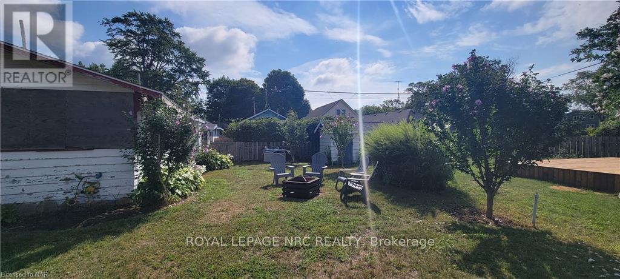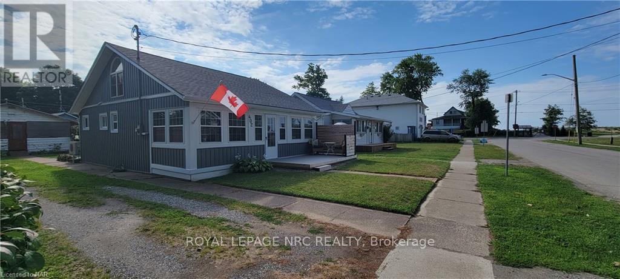
402 Schooley Road
Fort Erie, Ontario L0S 1B0
Located directly across from the main Bay Beach entrance, a 1 minute walk to the sandy beach, we have this charming, yet tastefully updated bungaloft home available for a short term Rental - October 1st 2025 - May 31st 2026. Here we have 2 bedrooms on the main level and a bright open loft area, currently set up with a sleeper couch and easily used as a third bedroom. This house has had many updates through the last few years. New bathroom with stand up shower, new laminate flooring throughout, new kitchen, appliances, exterior siding. It features a beautiful living room with cathedral ceiling, lots of natural light, fresh paint and a gas fireplace to heat the house as well as a heat pump/AC unit. This short term rental comes fully furnished and includes utilities (gas, hydro, water, wifi, basic TV - back Bunkie is not included) There's nothing you need to do but pack your clothes and start enjoying what Crystal Beach has to offer! (id:15265)
$2,100 Monthly For rent
- MLS® Number
- X12385817
- Type
- Single Family
- Building Type
- House
- Bedrooms
- 2
- Bathrooms
- 1
- Parking
- 3
- SQ Footage
- 700 - 1,100 ft2
- Fireplace
- Fireplace
- Cooling
- Central Air Conditioning
- Heating
- Other
Property Details
| MLS® Number | X12385817 |
| Property Type | Single Family |
| Community Name | 337 - Crystal Beach |
| AmenitiesNearBy | Beach, Marina, Park |
| CommunicationType | High Speed Internet |
| ParkingSpaceTotal | 3 |
Parking
| No Garage |
Land
| Acreage | No |
| LandAmenities | Beach, Marina, Park |
| Sewer | Sanitary Sewer |
| SizeDepth | 119 Ft ,3 In |
| SizeFrontage | 47 Ft |
| SizeIrregular | 47 X 119.3 Ft |
| SizeTotalText | 47 X 119.3 Ft |
| SurfaceWater | Lake/pond |
Building
| BathroomTotal | 1 |
| BedroomsAboveGround | 2 |
| BedroomsTotal | 2 |
| Amenities | Fireplace(s) |
| ConstructionStyleAttachment | Detached |
| CoolingType | Central Air Conditioning |
| ExteriorFinish | Vinyl Siding |
| FireplacePresent | Yes |
| FireplaceTotal | 1 |
| FoundationType | Block |
| HeatingFuel | Natural Gas |
| HeatingType | Other |
| StoriesTotal | 2 |
| SizeInterior | 700 - 1,100 Ft2 |
| Type | House |
| UtilityWater | Municipal Water |
Rooms
| Level | Type | Length | Width | Dimensions |
|---|---|---|---|---|
| Second Level | Loft | 5.21 m | 2.62 m | 5.21 m x 2.62 m |
| Main Level | Other | 3.17 m | 1.8 m | 3.17 m x 1.8 m |
| Main Level | Kitchen | 3.45 m | 3.38 m | 3.45 m x 3.38 m |
| Main Level | Living Room | 5 m | 4.62 m | 5 m x 4.62 m |
| Main Level | Primary Bedroom | 4.14 m | 2.36 m | 4.14 m x 2.36 m |
| Main Level | Bedroom 2 | 2.62 m | 2.26 m | 2.62 m x 2.26 m |
| Main Level | Recreational, Games Room | 7.65 m | 2.21 m | 7.65 m x 2.21 m |
| Main Level | Bathroom | 1.23 m | 2.2 m | 1.23 m x 2.2 m |
Location Map
Interested In Seeing This property?Get in touch with a Davids & Delaat agent
I'm Interested In402 Schooley Road
"*" indicates required fields
