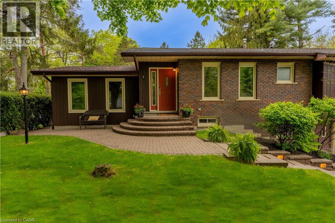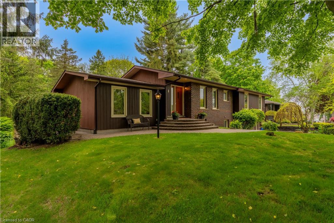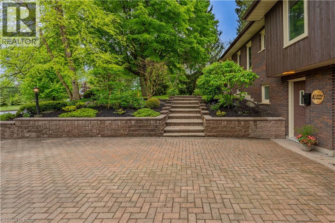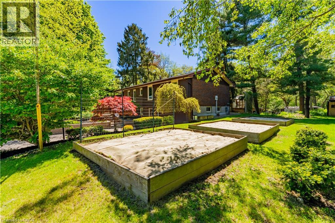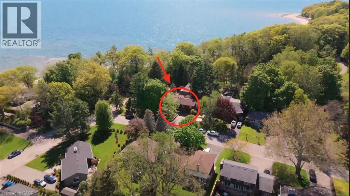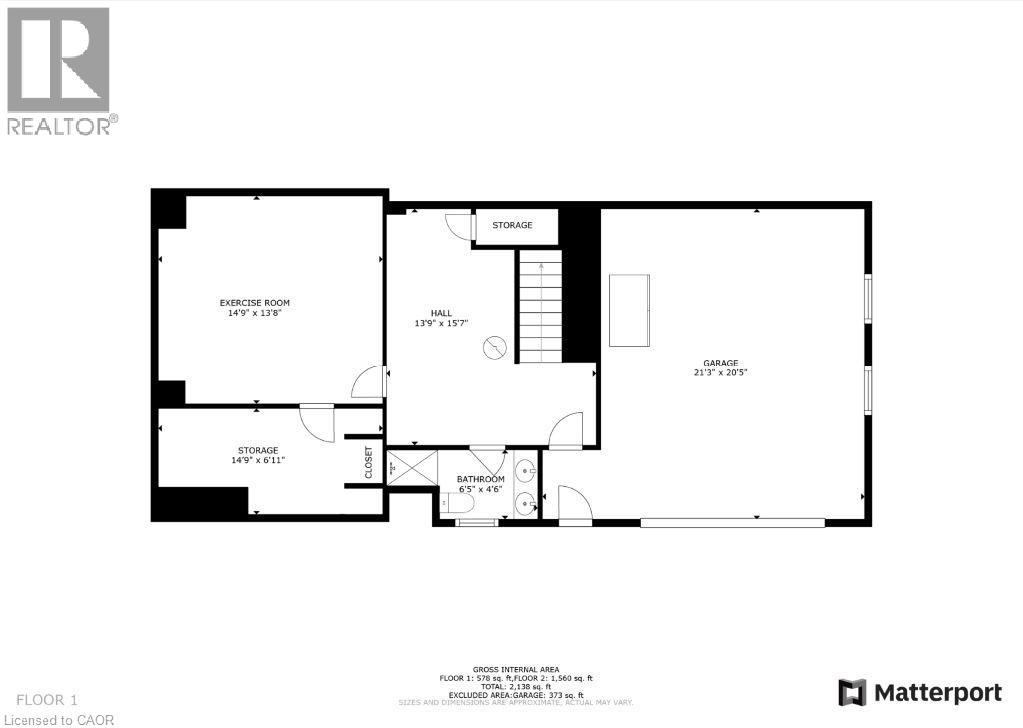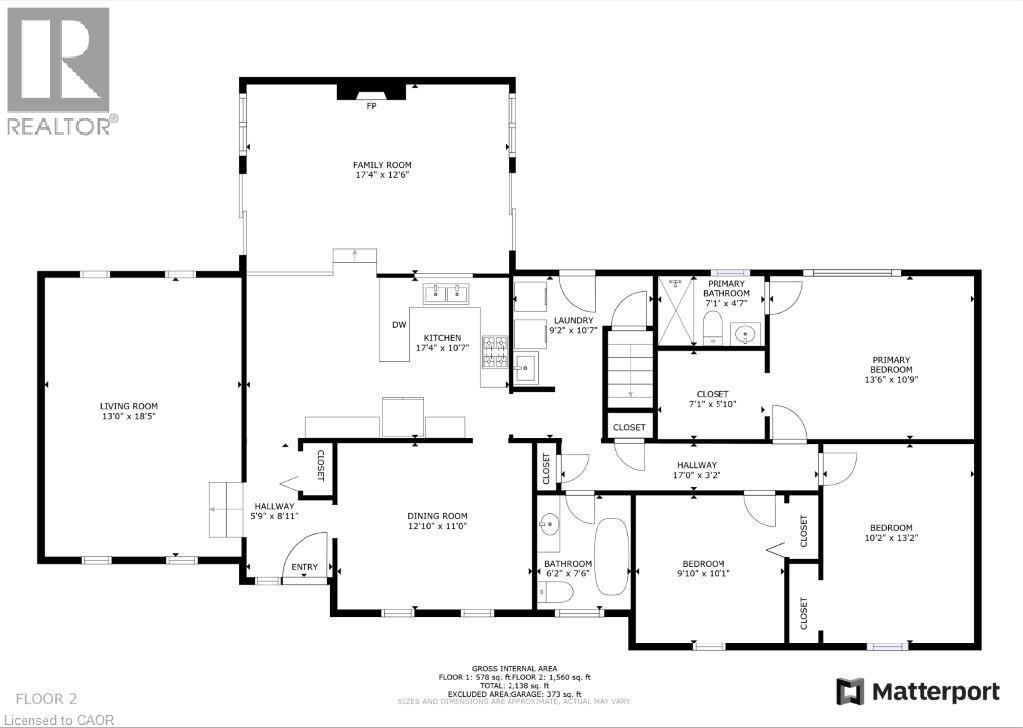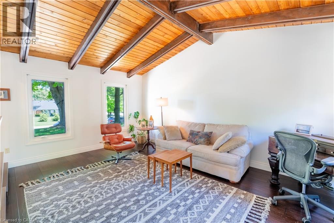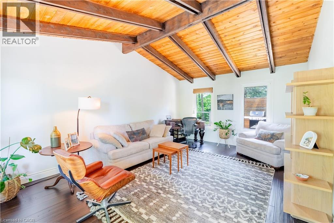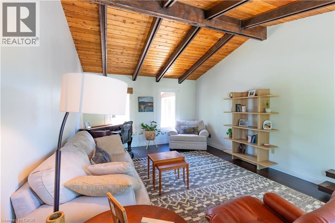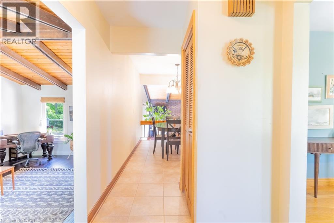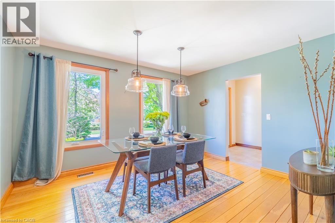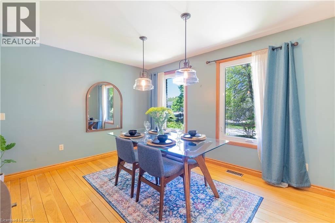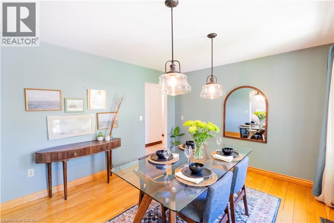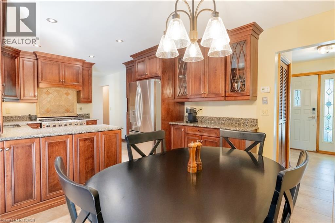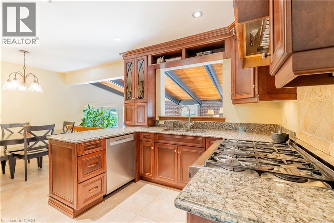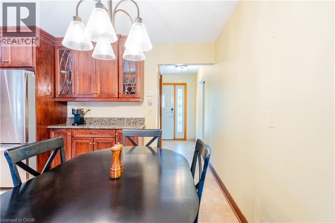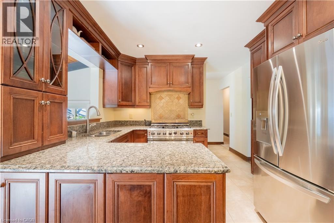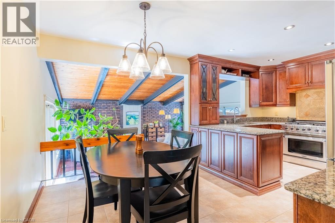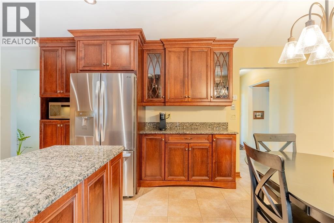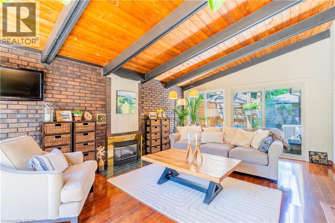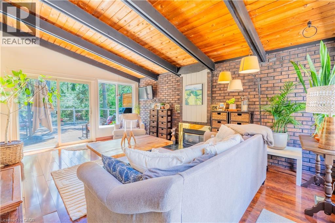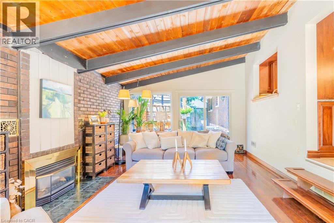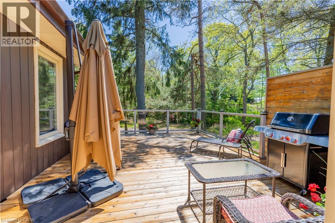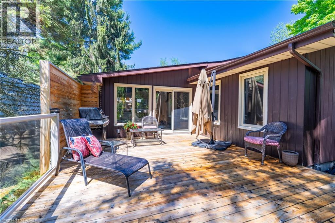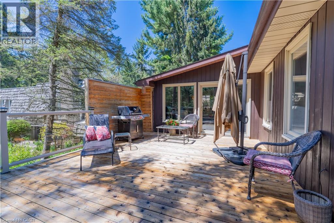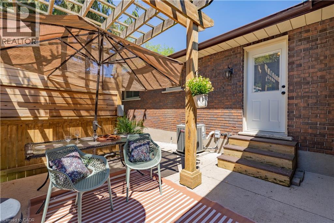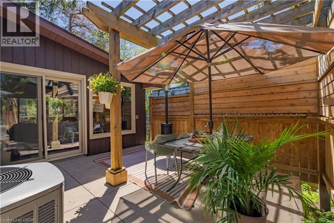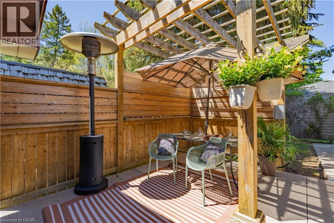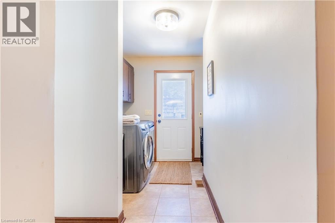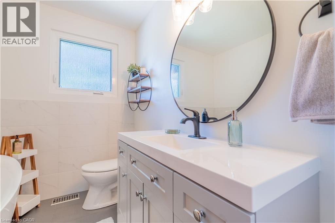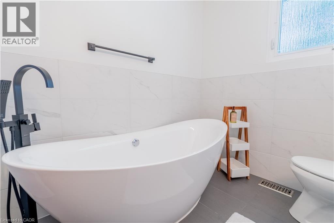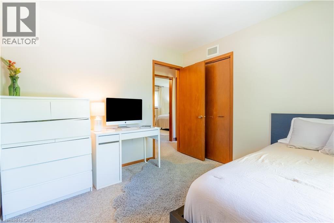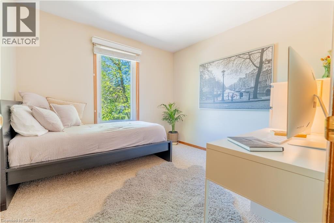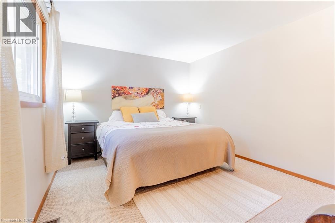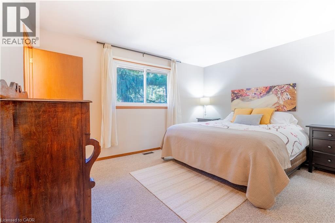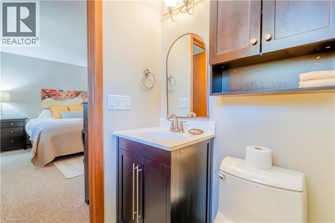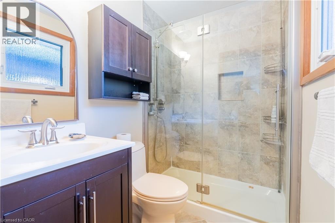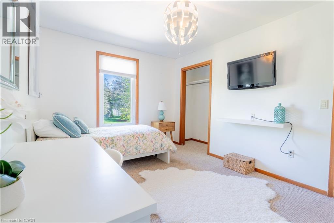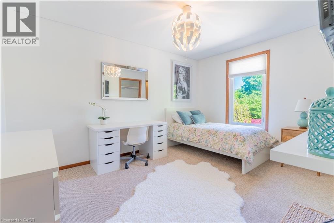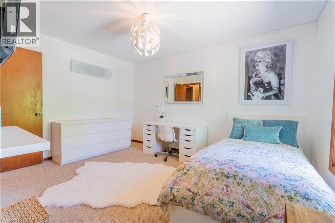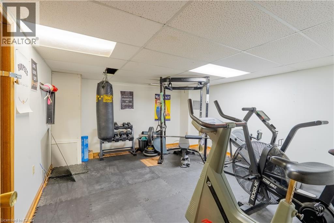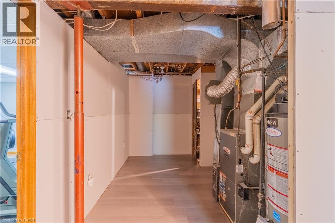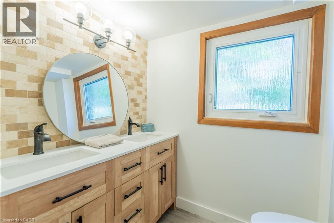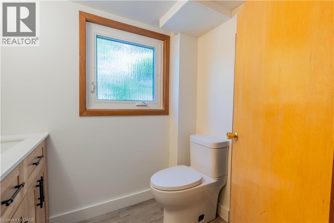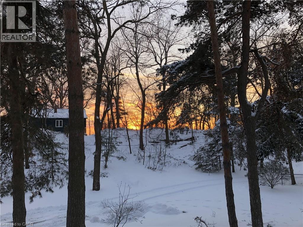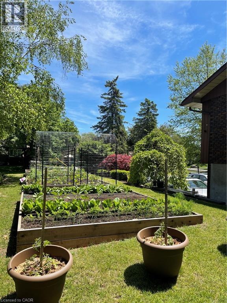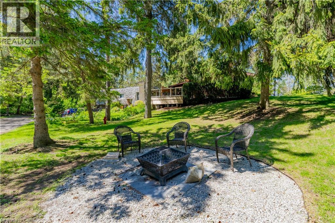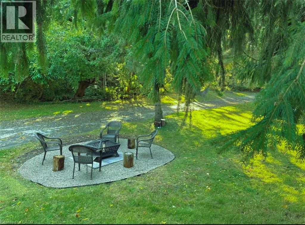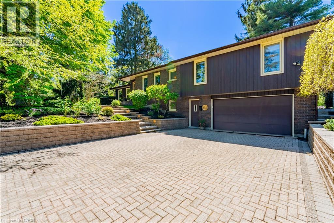
4 Cedar Street
Port Colborne, Ontario L3K 2T9
This gorgeous mid-century, raised-bungalow, cottage-style family home is as close to Lake Erie as you can get without living on the beach. Fall asleep to waves and a gentle breeze, wake to birdsong from 148 species, and enjoy morning coffee or sunbathe from your ultra-private cedar deck (2020) overlooking wind-barrier sand dunes and a lush Carolinian ecosystem with towering pines. After a day of recreation and dinner from your BBQ with natural gas line, retire to your backyard firepit to sample a glass of local wine or craft beer with friends. Prefer hot tubs? Retreat to the other side of the property to an enclosed patio with cedar fencing, pergola, and cement pad with electrical hookup ready for your future addition. Design and grow your dream garden in three 10x12 cedar garden beds on the north side of the property or install a small pool (survey provided). Inside, a gourmet kitchen boasts a cast-iron, six-burner Capitol Stove. Both the living room and the family room feature vaulted cedar ceilings. Two of three bathrooms have been recently renovated, including one with a soaker tub. The primary bedroom has a three-piece ensuite and walk-in closet. Natural light pours in through elongated windows. Step outside to the Niagara Friendship Trail (2 minutes away), spot ponies at a nearby hobby farm, or head to the Welland International Flatwater Centre (15 minutes). White-sand beaches—including Wainfleet Beach, Nickel Beach, Sherkston Shores, and Crystal Beach/Ridgeway—are within easy reach. Basement has in-law potential, and the property offers Airbnb or rental opportunities. Perfect for water enthusiasts, golfers, cyclists, families, or those seeking a quieter life with full city amenities. (id:15265)
$825,000 For sale
- MLS® Number
- 40762029
- Type
- Single Family
- Building Type
- House
- Bedrooms
- 3
- Bathrooms
- 3
- Parking
- 8
- SQ Footage
- 2,138 ft2
- Constructed Date
- 1973
- Style
- Raised Bungalow
- Fireplace
- Fireplace
- Cooling
- Central Air Conditioning
- Landscape
- Lawn Sprinkler
Property Details
| MLS® Number | 40762029 |
| Property Type | Single Family |
| AmenitiesNearBy | Beach, Marina |
| CommunityFeatures | Quiet Area |
| EquipmentType | None |
| Features | Automatic Garage Door Opener |
| ParkingSpaceTotal | 8 |
| RentalEquipmentType | None |
Parking
| Attached Garage |
Land
| AccessType | Road Access |
| Acreage | No |
| LandAmenities | Beach, Marina |
| LandscapeFeatures | Lawn Sprinkler |
| Sewer | Municipal Sewage System |
| SizeDepth | 132 Ft |
| SizeFrontage | 70 Ft |
| SizeTotalText | Under 1/2 Acre |
| ZoningDescription | R1 |
Building
| BathroomTotal | 3 |
| BedroomsAboveGround | 3 |
| BedroomsTotal | 3 |
| Appliances | Central Vacuum, Dishwasher, Dryer, Freezer, Microwave, Refrigerator, Washer, Gas Stove(s), Hood Fan, Garage Door Opener |
| ArchitecturalStyle | Raised Bungalow |
| BasementDevelopment | Partially Finished |
| BasementType | Partial (partially Finished) |
| ConstructedDate | 1973 |
| ConstructionStyleAttachment | Detached |
| CoolingType | Central Air Conditioning |
| ExteriorFinish | Brick |
| FireProtection | Smoke Detectors |
| FireplacePresent | Yes |
| FireplaceTotal | 1 |
| HeatingFuel | Natural Gas |
| StoriesTotal | 1 |
| SizeInterior | 2,138 Ft2 |
| Type | House |
| UtilityWater | Municipal Water |
Rooms
| Level | Type | Length | Width | Dimensions |
|---|---|---|---|---|
| Lower Level | Gym | 14'9'' x 13'8'' | ||
| Lower Level | 3pc Bathroom | 6'5'' x 4'6'' | ||
| Main Level | Mud Room | 9'2'' x 5'10'' | ||
| Main Level | 3pc Bathroom | 7'1'' x 4'7'' | ||
| Main Level | Primary Bedroom | 13'6'' x 10'9'' | ||
| Main Level | Bedroom | 10'3'' x 13'2'' | ||
| Main Level | Bedroom | 9'10'' x 10'1'' | ||
| Main Level | 3pc Bathroom | 6'2'' x 7'6'' | ||
| Main Level | Kitchen | 17'4'' x 10'7'' | ||
| Main Level | Dining Room | 12'10'' x 11'0'' | ||
| Main Level | Family Room | 17'4'' x 12'6'' | ||
| Main Level | Living Room | 13'0'' x 18'5'' |
Location Map
Interested In Seeing This property?Get in touch with a Davids & Delaat agent
I'm Interested In4 Cedar Street
"*" indicates required fields
