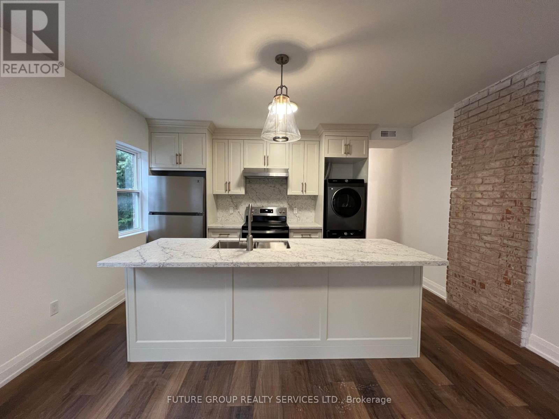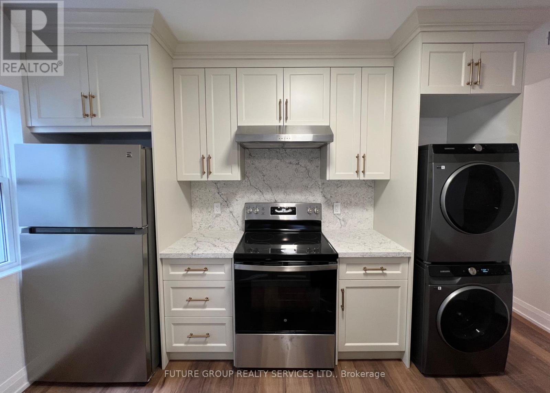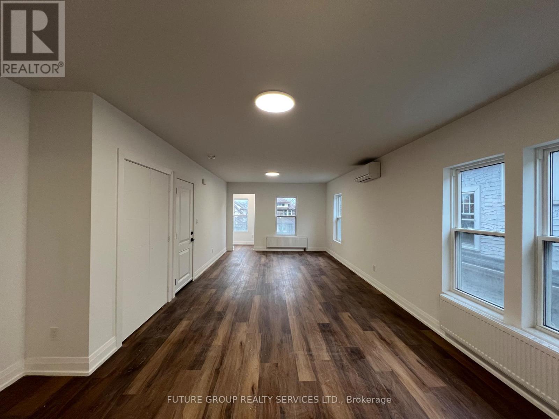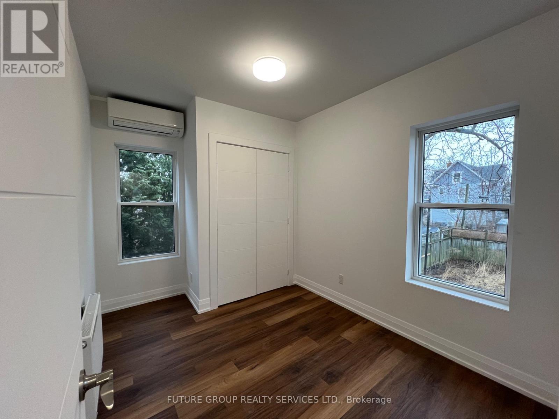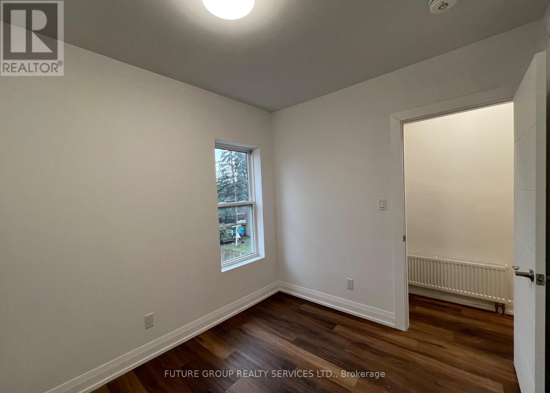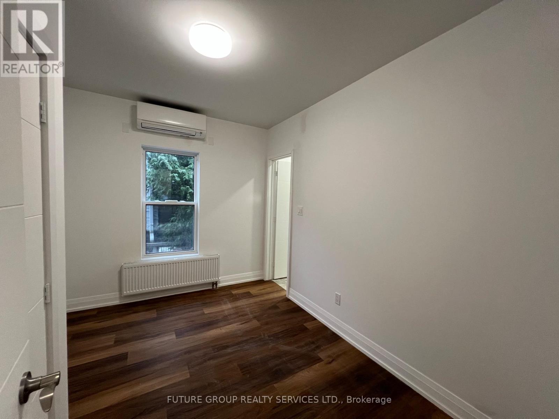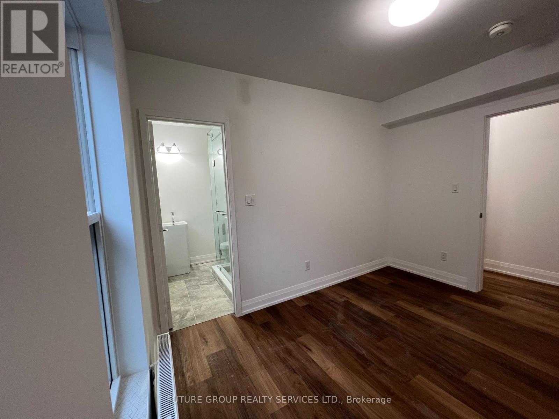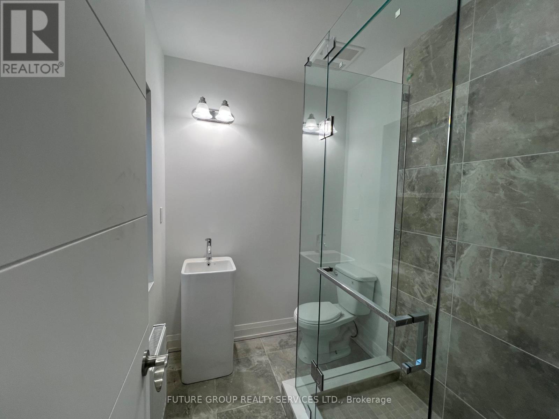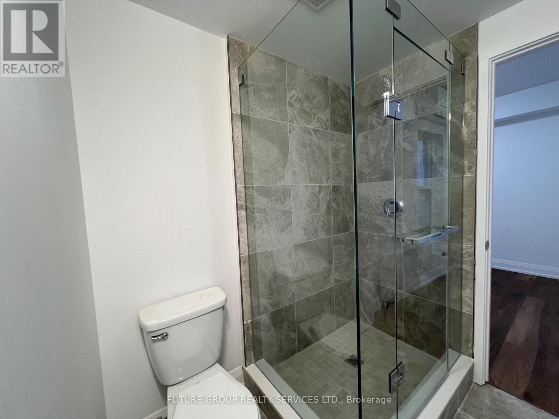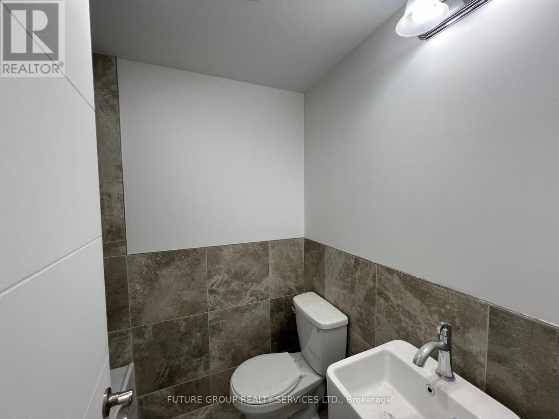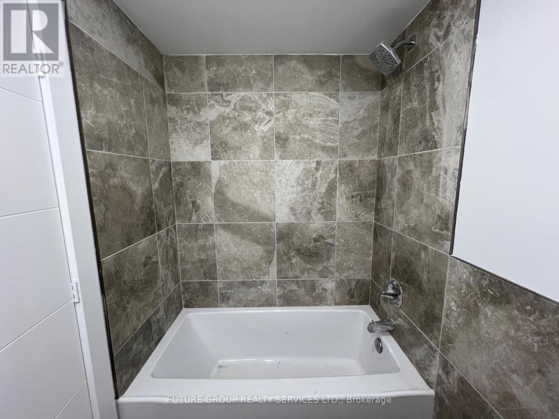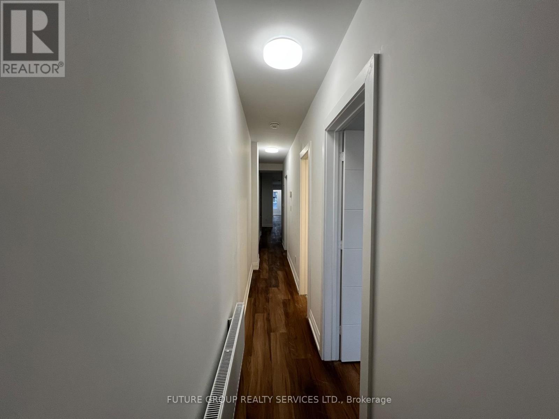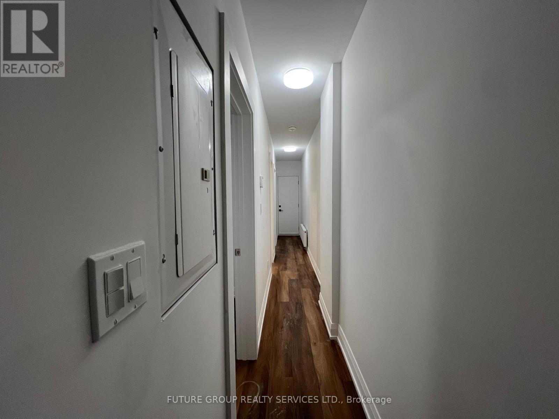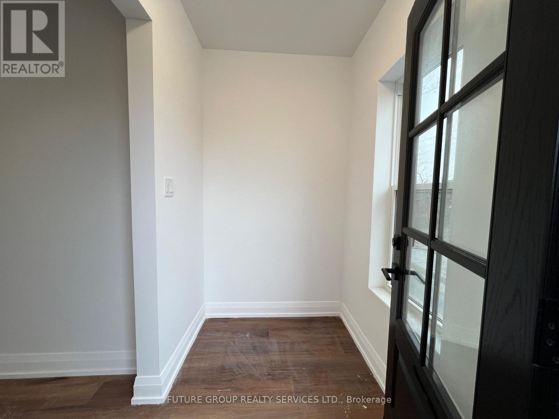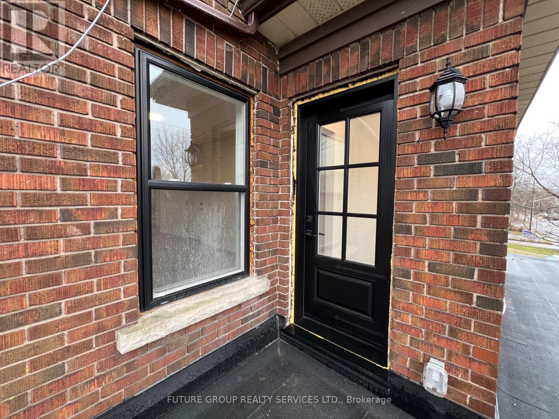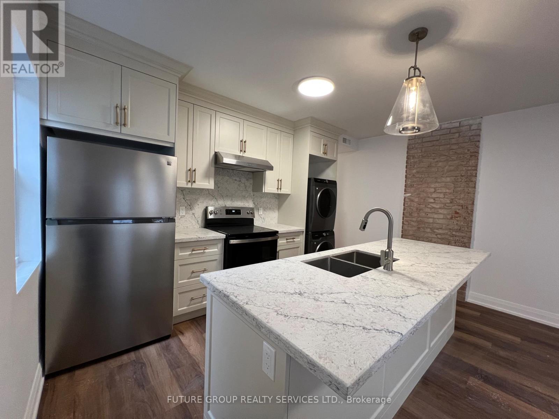
4 - 4876 Simcoe Street
Niagara Falls, Ontario L2E 1V9
***MOVE-IN INCENTIVE*** Landlord offering Rebate on Rent. Be the first to live in this brand new, upscale 2-bedroom + den, 2-bathroom unit in a modern fourplex, just minutes from the heart of Niagara Falls! This spacious open-concept suite offers over 1,000 sq ft of stylish living space, featuring high-end finishes throughout. Enjoy a contemporary kitchen with quartz countertops, matching backsplash, an 8-foot island, and brand new stainless steel appliances. In-suite laundry included for your convenience. Ideally located close to all major amenities and Niagara's top attractions (wineries, casinos, entertainment and dining). Quick access to Hwy 420 & QEW for easy commuting. (id:15265)
$2,395 Monthly For rent
- MLS® Number
- X12351285
- Type
- Multi-family
- Building Type
- Fourplex
- Bedrooms
- 2
- Bathrooms
- 2
- Parking
- 1
- SQ Footage
- 700 - 1,100 ft2
- Cooling
- Wall Unit
- Heating
- Radiant Heat
Property Details
| MLS® Number | X12351285 |
| Property Type | Multi-family |
| Community Name | 211 - Cherrywood |
| Features | Carpet Free, In Suite Laundry |
| ParkingSpaceTotal | 1 |
Parking
| No Garage |
Land
| Acreage | No |
| Sewer | Sanitary Sewer |
| SizeDepth | 148 Ft |
| SizeFrontage | 40 Ft ,1 In |
| SizeIrregular | 40.1 X 148 Ft |
| SizeTotalText | 40.1 X 148 Ft|under 1/2 Acre |
Building
| BathroomTotal | 2 |
| BedroomsAboveGround | 2 |
| BedroomsTotal | 2 |
| Age | New Building |
| Amenities | Separate Heating Controls |
| Appliances | Water Heater, Dishwasher, Dryer, Hood Fan, Range, Washer, Refrigerator |
| ConstructionStatus | Insulation Upgraded |
| CoolingType | Wall Unit |
| ExteriorFinish | Brick |
| FlooringType | Vinyl |
| FoundationType | Block |
| HeatingFuel | Natural Gas |
| HeatingType | Radiant Heat |
| SizeInterior | 700 - 1,100 Ft2 |
| Type | Fourplex |
| UtilityWater | Municipal Water |
Rooms
| Level | Type | Length | Width | Dimensions |
|---|---|---|---|---|
| Main Level | Living Room | 5.21 m | 3.68 m | 5.21 m x 3.68 m |
| Main Level | Dining Room | 4.27 m | 2.03 m | 4.27 m x 2.03 m |
| Main Level | Kitchen | 4.21 m | 3.2 m | 4.21 m x 3.2 m |
| Main Level | Primary Bedroom | 3.35 m | 2.69 m | 3.35 m x 2.69 m |
| Main Level | Bedroom 2 | 3.35 m | 2.49 m | 3.35 m x 2.49 m |
Location Map
Interested In Seeing This property?Get in touch with a Davids & Delaat agent
I'm Interested In4 - 4876 Simcoe Street
"*" indicates required fields
