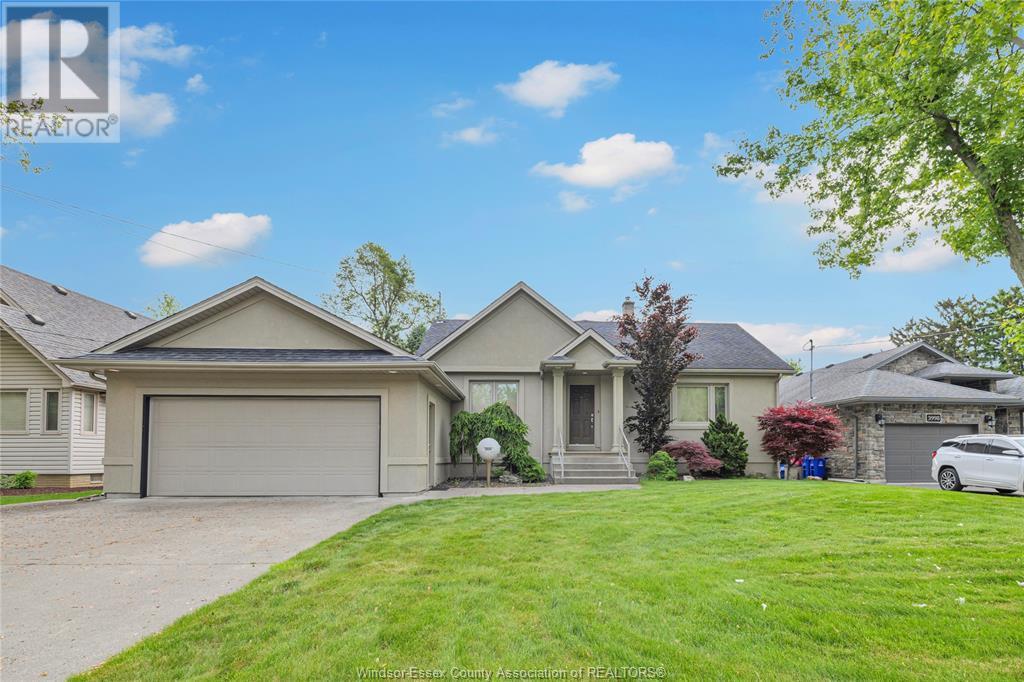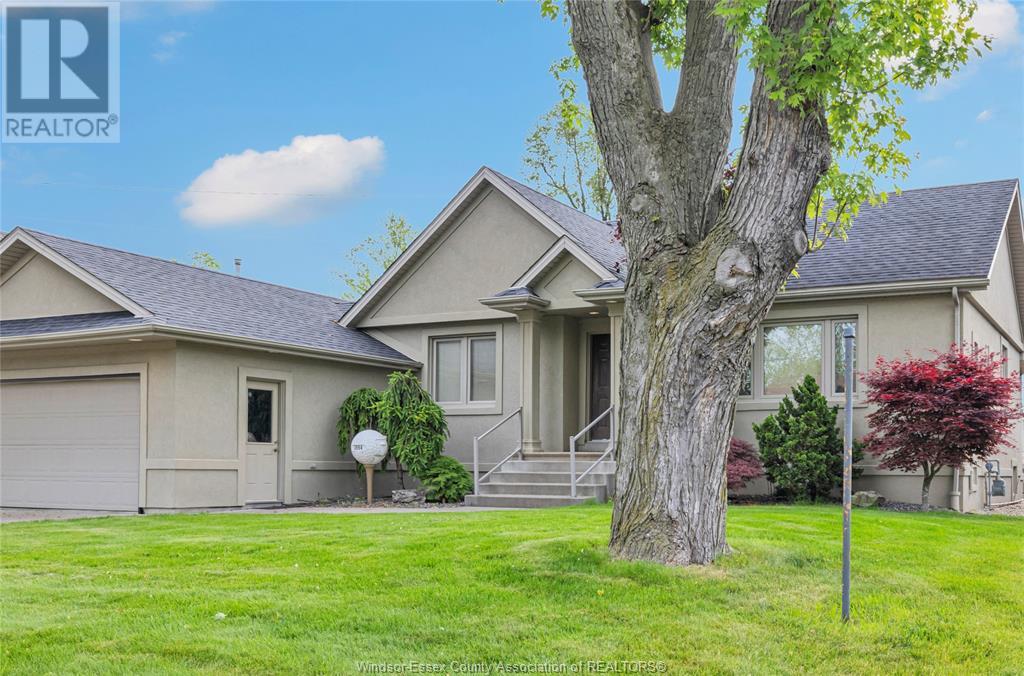
3994 Roseland West
Windsor, Ontario N9G 1Z8
Welcome to 3994 Roseland West! Located in one of Windsor’s most desirable neighbourhoods, this sprawling 1608 sq ft ranch backs onto the prestigious Roseland Golf Course, specifically the Signature 8th hole. Take in the stunning views while enjoying your two-tiered deck with retractable awning, and built in BBQ. Massive primary bedroom with 4pc ensuite. 2+1 bedrooms, 2 4pc bathrooms, 2.5 car garage, fully finished basement with plenty of storage. Come see it for yourself! (id:15265)
$699,900 For sale
- MLS® Number
- 25016320
- Type
- Single Family
- Building Type
- House
- Bedrooms
- 3
- Bathrooms
- 2
- SQ Footage
- 1,608 ft2
- Constructed Date
- 1950
- Style
- Ranch
- Cooling
- Central Air Conditioning
- Heating
- Forced Air, Furnace
Property Details
| MLS® Number | 25016320 |
| Property Type | Single Family |
| Features | Golf Course/parkland, Concrete Driveway |
Parking
| Garage |
Land
| Acreage | No |
| SizeIrregular | 68.91 X Irr (204.67) / 0.325 Ac |
| SizeTotalText | 68.91 X Irr (204.67) / 0.325 Ac |
| ZoningDescription | Res |
Building
| BathroomTotal | 2 |
| BedroomsAboveGround | 2 |
| BedroomsBelowGround | 1 |
| BedroomsTotal | 3 |
| Appliances | Dryer, Stove, Washer, Two Refrigerators |
| ArchitecturalStyle | Ranch |
| ConstructedDate | 1950 |
| ConstructionStyleAttachment | Detached |
| CoolingType | Central Air Conditioning |
| ExteriorFinish | Concrete/stucco |
| FlooringType | Ceramic/porcelain, Hardwood |
| FoundationType | Block |
| HeatingFuel | Natural Gas |
| HeatingType | Forced Air, Furnace |
| StoriesTotal | 1 |
| SizeInterior | 1,608 Ft2 |
| TotalFinishedArea | 1608 Sqft |
| Type | House |
Rooms
| Level | Type | Length | Width | Dimensions |
|---|---|---|---|---|
| Basement | Other | Measurements not available | ||
| Basement | Utility Room | Measurements not available | ||
| Basement | Office | Measurements not available | ||
| Basement | Recreation Room | Measurements not available | ||
| Main Level | 4pc Bathroom | Measurements not available | ||
| Main Level | 4pc Bathroom | Measurements not available | ||
| Main Level | Bedroom | Measurements not available | ||
| Main Level | Primary Bedroom | Measurements not available | ||
| Main Level | Family Room | Measurements not available | ||
| Main Level | Eating Area | Measurements not available | ||
| Main Level | Kitchen | Measurements not available | ||
| Main Level | Living Room | Measurements not available | ||
| Main Level | Foyer | Measurements not available |
Location Map
Interested In Seeing This property?Get in touch with a Davids & Delaat agent
I'm Interested In3994 Roseland West
"*" indicates required fields







































