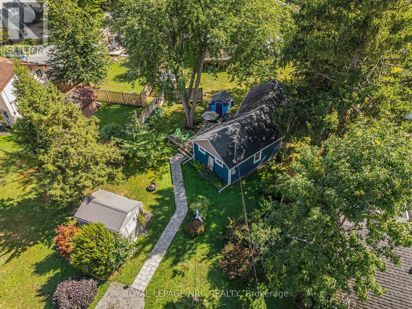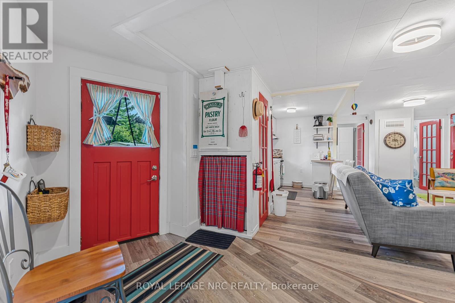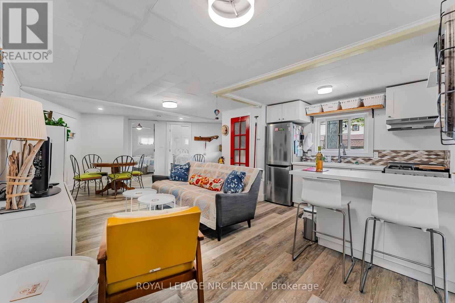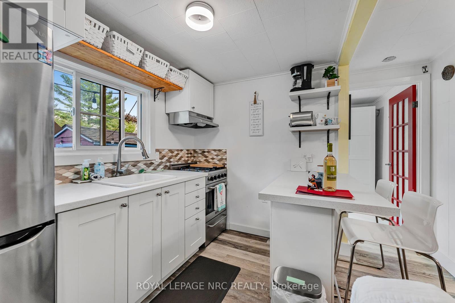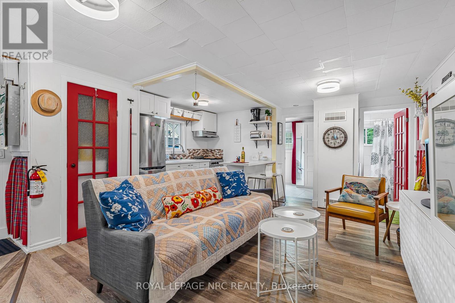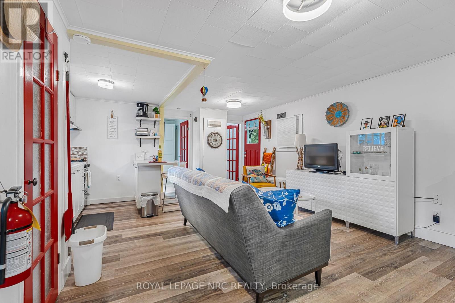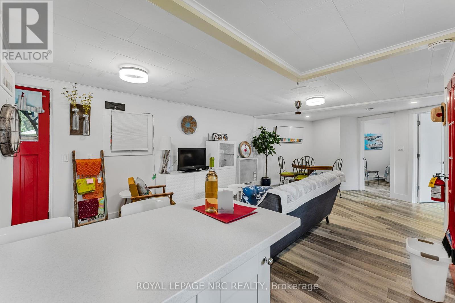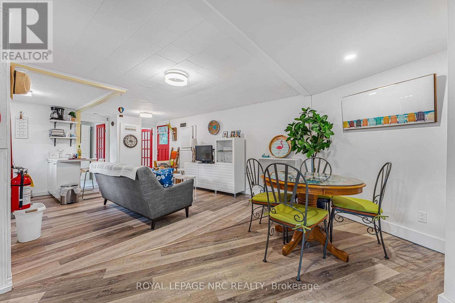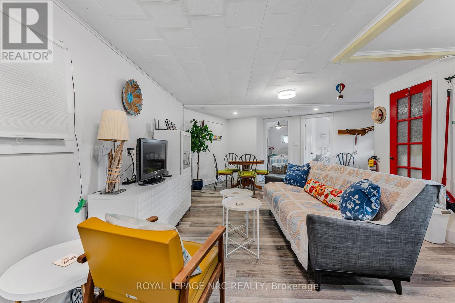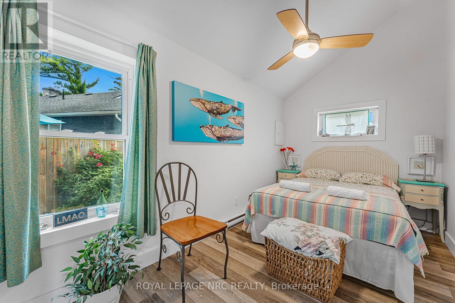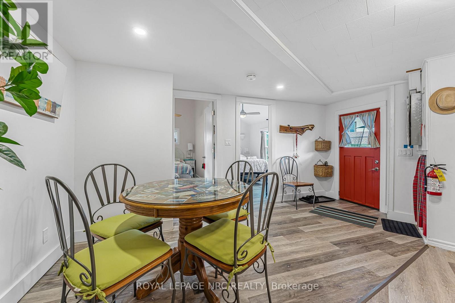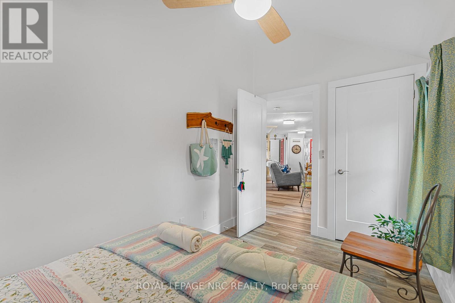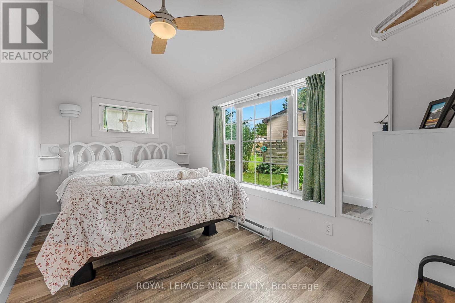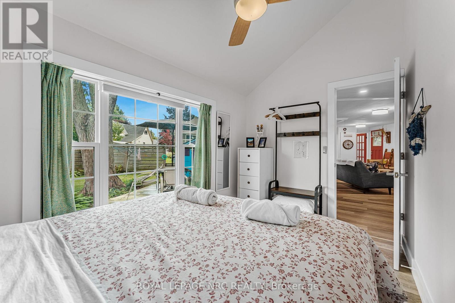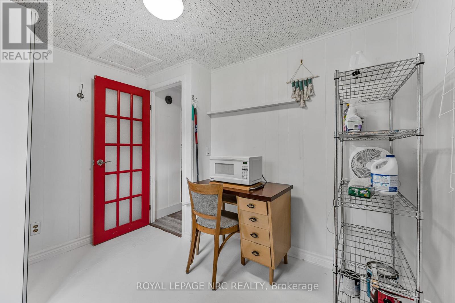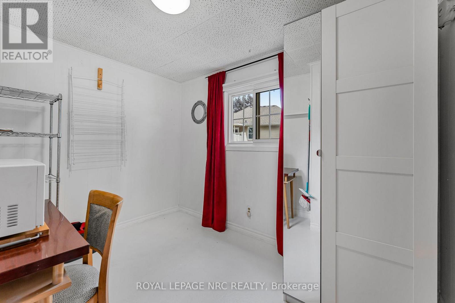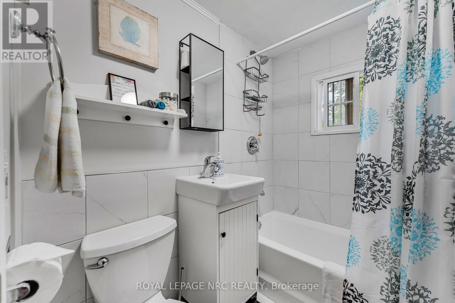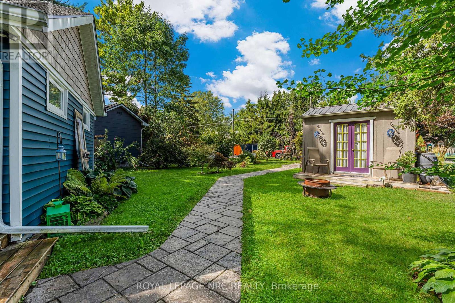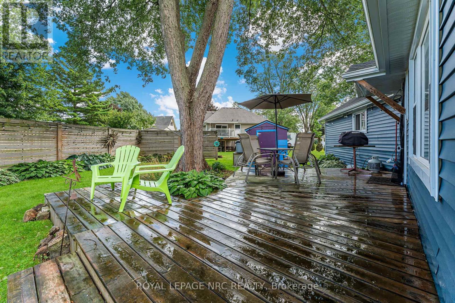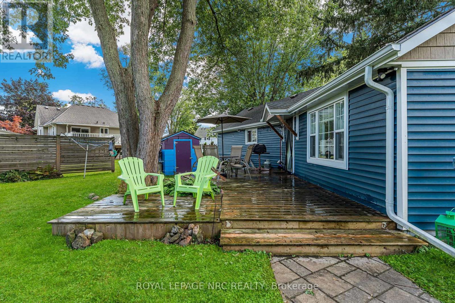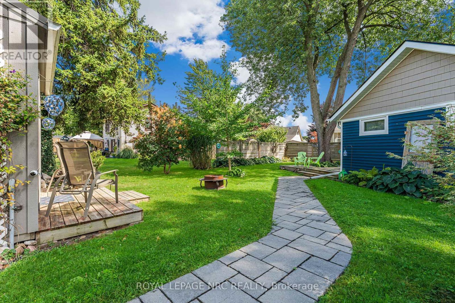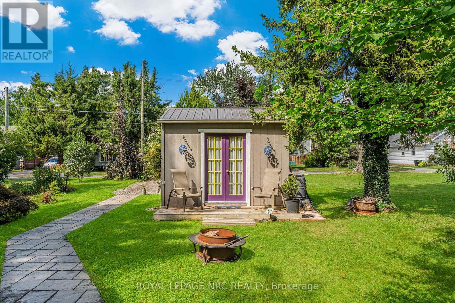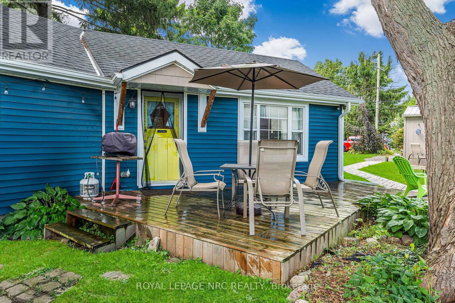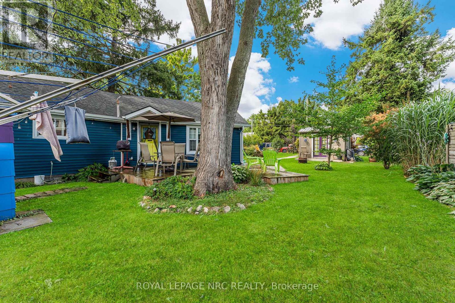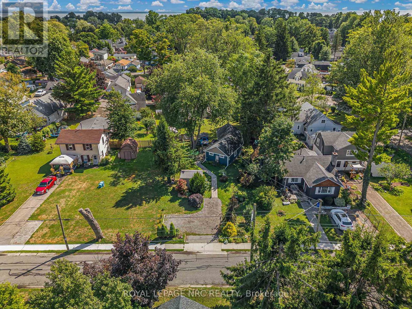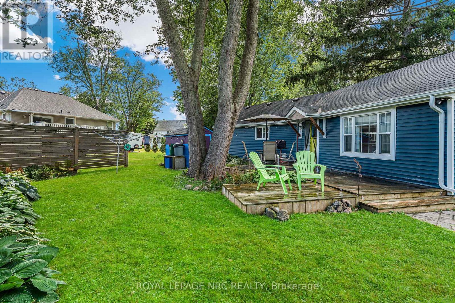
3983 Victoria Road
Fort Erie, Ontario L0S 1B0
Updated four-season bungalow offers the perfect blend of charm, comfort, and modern upgrades, just a short walk to the beautiful shores of Lake Erie and Bay Beach .In 2022, a legal addition expanded the home by 300 sq. ft., creating two extra bedrooms and transforming this property from a cottage to a home. At the same time, the siding, roofing, and durable vinyl plank flooring were all updated, ensuring peace of mind for years to come. Hot water tank (owned) 2025. Inside, you will find a bright kitchen with a breakfast bar open living area, an updated bathroom, and flexible living space. The original bedroom is perfect as a home office, den, cozy guest room, or even a walk-in pantry. Outside, thoughtful landscaping, a concrete stone pathway, and two sheds add even more functionality. One shed is equipped with hydro, making it an ideal workshop or future bunkie for extra guests. Whether you are searching for a year-round home, a weekend getaway, or an investment property, this cottage-style bungalow offers endless possibilities in a sought-after beach community. (id:15265)
$439,900 For sale
- MLS® Number
- X12370840
- Type
- Single Family
- Building Type
- House
- Bedrooms
- 2
- Bathrooms
- 1
- Parking
- 2
- SQ Footage
- 700 - 1,100 ft2
- Style
- Bungalow
- Cooling
- Window Air Conditioner
- Heating
- Other
Property Details
| MLS® Number | X12370840 |
| Property Type | Single Family |
| Community Name | 337 - Crystal Beach |
| AmenitiesNearBy | Beach, Park, Place Of Worship |
| Features | Irregular Lot Size, Carpet Free |
| ParkingSpaceTotal | 2 |
| Structure | Shed |
Parking
| No Garage |
Land
| Acreage | No |
| LandAmenities | Beach, Park, Place Of Worship |
| Sewer | Sanitary Sewer |
| SizeDepth | 141 Ft |
| SizeFrontage | 56 Ft ,8 In |
| SizeIrregular | 56.7 X 141 Ft |
| SizeTotalText | 56.7 X 141 Ft|under 1/2 Acre |
| ZoningDescription | R2b |
Building
| BathroomTotal | 1 |
| BedroomsAboveGround | 2 |
| BedroomsTotal | 2 |
| Age | 51 To 99 Years |
| Appliances | Water Heater, Furniture, Stove, Washer, Refrigerator |
| ArchitecturalStyle | Bungalow |
| BasementType | Crawl Space |
| ConstructionStyleAttachment | Detached |
| CoolingType | Window Air Conditioner |
| ExteriorFinish | Vinyl Siding |
| FoundationType | Block |
| HeatingFuel | Natural Gas |
| HeatingType | Other |
| StoriesTotal | 1 |
| SizeInterior | 700 - 1,100 Ft2 |
| Type | House |
| UtilityWater | Municipal Water |
Rooms
| Level | Type | Length | Width | Dimensions |
|---|---|---|---|---|
| Main Level | Bedroom | 3.99 m | 2.286 m | 3.99 m x 2.286 m |
| Main Level | Bedroom 2 | 3.99 m | 2.286 m | 3.99 m x 2.286 m |
| Main Level | Office | 2.92 m | 2.44 m | 2.92 m x 2.44 m |
| Main Level | Bathroom | 1.52 m | 2.04 m | 1.52 m x 2.04 m |
Location Map
Interested In Seeing This property?Get in touch with a Davids & Delaat agent
I'm Interested In3983 Victoria Road
"*" indicates required fields
