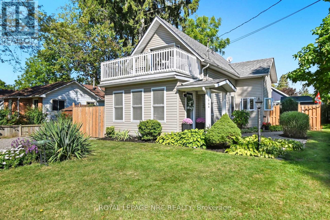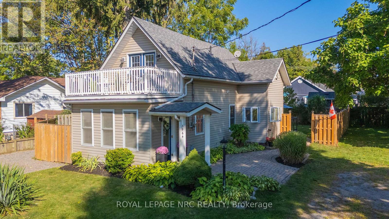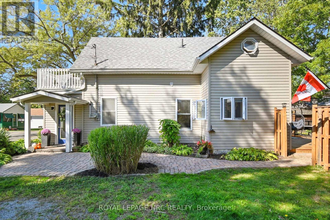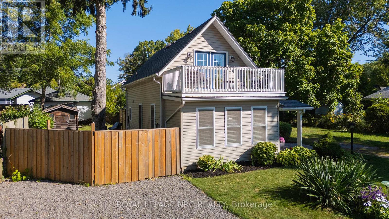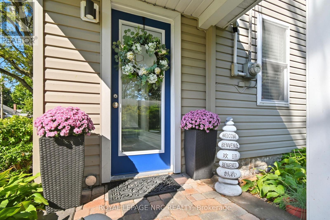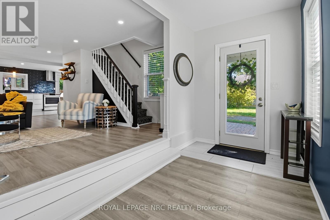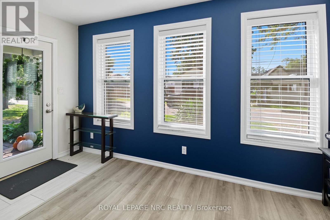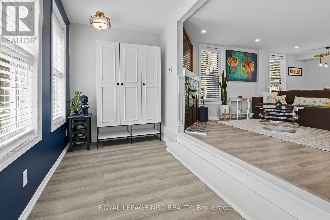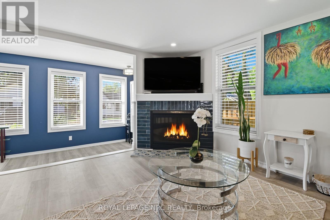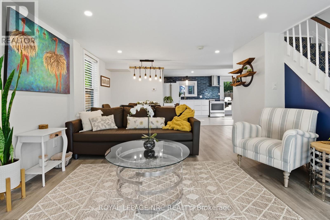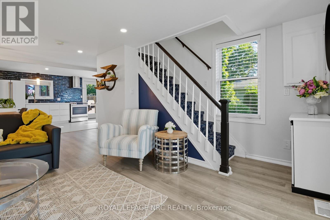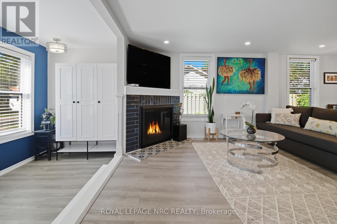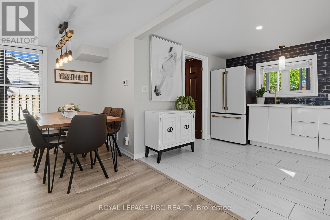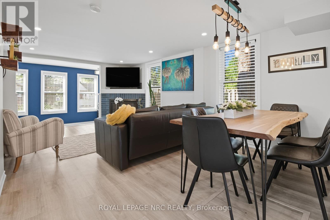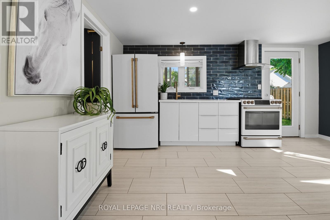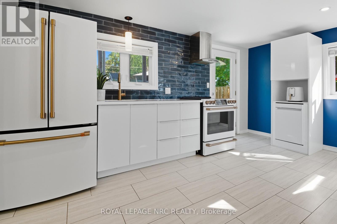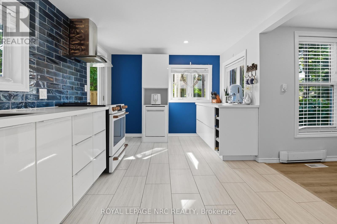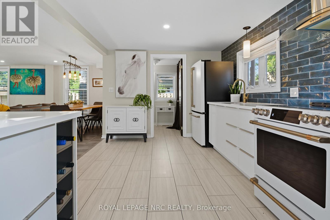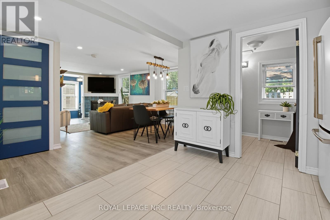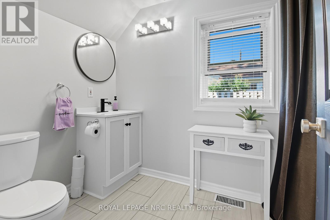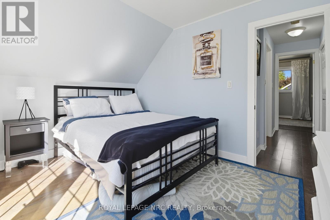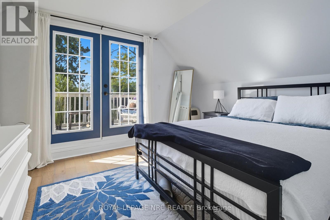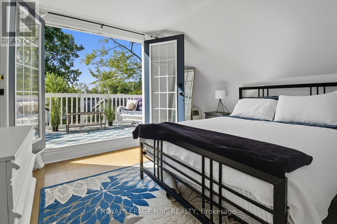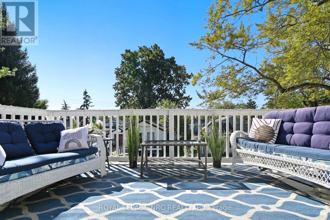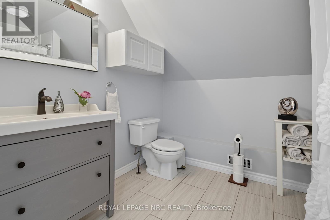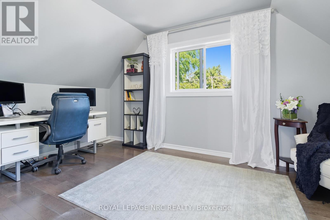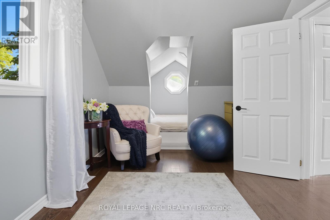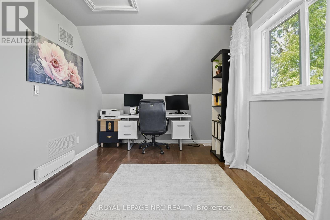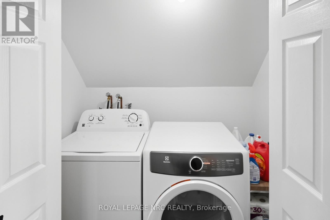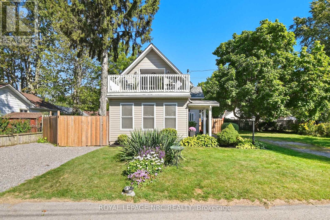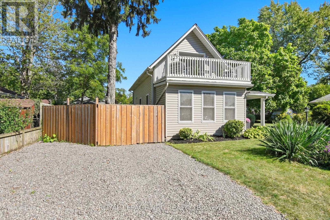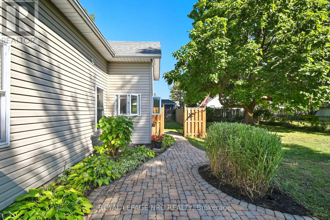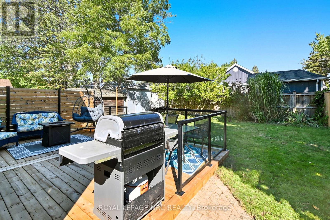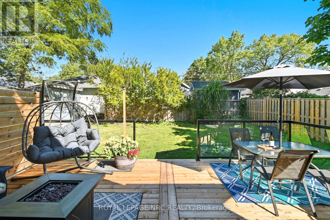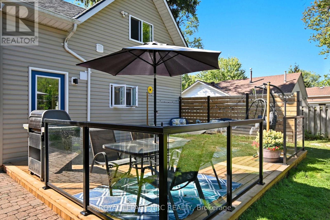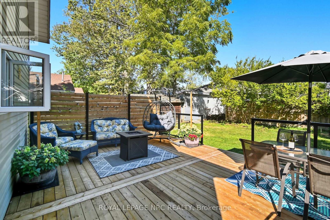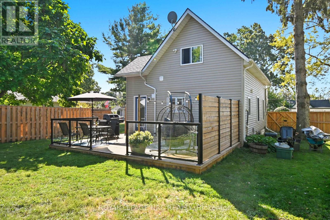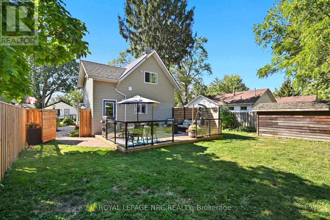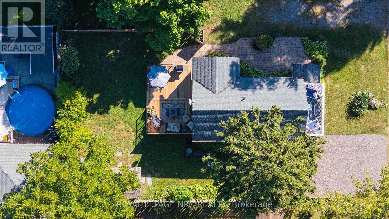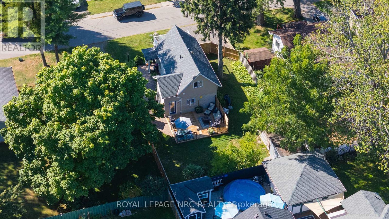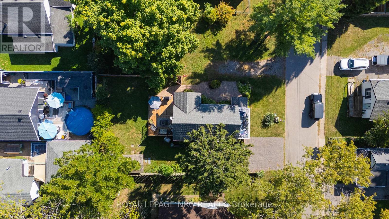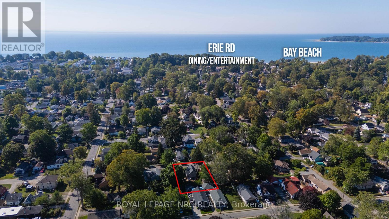3964 Alexandra Road
Fort Erie, Ontario L0S 1B0
Totally updated gorgeous open concept home or cottage! Less than a ten-minute walk to beautiful Bay Beach and shops and restaurants! Two good-sized bedrooms, two bathrooms and second-floor laundry area for convenience! This home is magazine worthy! Bright open concept main floor with large living room and dining area opens to a modern kitchen with modern cabinets and finishes. Enjoy a movie while you snuggle up by the gas fireplace in the livingroom! The master bedroom has double doors opening onto a spacious balcony to sip your Sunday morning coffee on. The second bedroom has an extra sleeping area that could even be converted to a walk-in closet. Vinyl plank flooring throughout! Entertaining is a breeze on the brand new 16' X 22' deck with glass railings off the kitchen.(2025) Fully fenced yard. (2024) There is a double gate that opens to the side yard for extra parking or ease of access to the back yard. There are two sheds in the back for plenty of storage. Furnace, AC, and roof (2022) Nothing to do but relax! This is truly a home or cottage you will be proud to call your own!! (id:15265)
Open House
This property has open houses!
Sunday, October 5
Starts at: 2:00 pm
Ends at: 4:00 pm
$525,000 For sale
- MLS® Number
- X12410460
- Type
- Single Family
- Building Type
- House
- Bedrooms
- 2
- Bathrooms
- 2
- Parking
- 2
- SQ Footage
- 1,100 - 1,500 ft2
- Fireplace
- Fireplace
- Cooling
- Central Air Conditioning
- Heating
- Forced Air
Property Details
| MLS® Number | X12410460 |
| Property Type | Single Family |
| Community Name | 337 - Crystal Beach |
| Features | Irregular Lot Size, Carpet Free |
| ParkingSpaceTotal | 2 |
| Structure | Deck |
Parking
| No Garage |
Land
| Acreage | No |
| Sewer | Sanitary Sewer |
| SizeDepth | 96 Ft |
| SizeFrontage | 52 Ft ,6 In |
| SizeIrregular | 52.5 X 96 Ft |
| SizeTotalText | 52.5 X 96 Ft |
| ZoningDescription | R2 |
Building
| BathroomTotal | 2 |
| BedroomsAboveGround | 2 |
| BedroomsTotal | 2 |
| Age | 51 To 99 Years |
| Amenities | Fireplace(s) |
| ConstructionStyleAttachment | Detached |
| CoolingType | Central Air Conditioning |
| ExteriorFinish | Vinyl Siding |
| FireplacePresent | Yes |
| FireplaceTotal | 1 |
| FoundationType | Block |
| HalfBathTotal | 1 |
| HeatingFuel | Natural Gas |
| HeatingType | Forced Air |
| StoriesTotal | 2 |
| SizeInterior | 1,100 - 1,500 Ft2 |
| Type | House |
| UtilityWater | Municipal Water |
Utilities
| Cable | Available |
| Electricity | Installed |
| Sewer | Installed |
Rooms
| Level | Type | Length | Width | Dimensions |
|---|---|---|---|---|
| Second Level | Bathroom | 2.16 m | 2.68 m | 2.16 m x 2.68 m |
| Second Level | Primary Bedroom | 3.74 m | 3.1 m | 3.74 m x 3.1 m |
| Second Level | Bedroom 2 | 2.86 m | 4.57 m | 2.86 m x 4.57 m |
| Second Level | Other | 1.67 m | 2.86 m | 1.67 m x 2.86 m |
| Second Level | Other | 2.4 m | 4.84 m | 2.4 m x 4.84 m |
| Main Level | Kitchen | 4.63 m | 2.92 m | 4.63 m x 2.92 m |
| Main Level | Bathroom | 1.67 m | 2.25 m | 1.67 m x 2.25 m |
| Main Level | Living Room | 4.66 m | 5.88 m | 4.66 m x 5.88 m |
| Main Level | Foyer | 4.39 m | 1.89 m | 4.39 m x 1.89 m |
| Main Level | Pantry | 1.03 m | 0.7 m | 1.03 m x 0.7 m |
Location Map
Interested In Seeing This property?Get in touch with a Davids & Delaat agent
I'm Interested In3964 Alexandra Road
"*" indicates required fields
