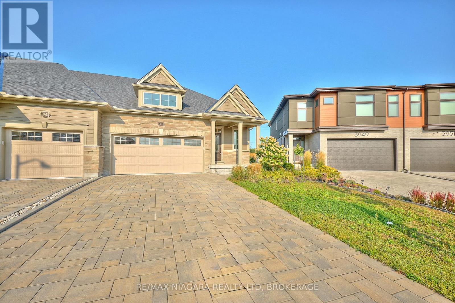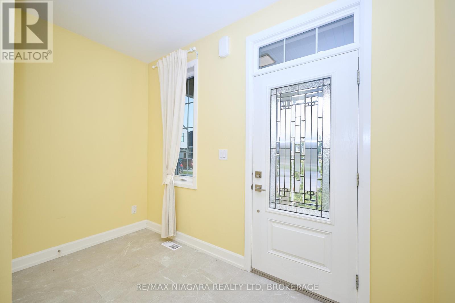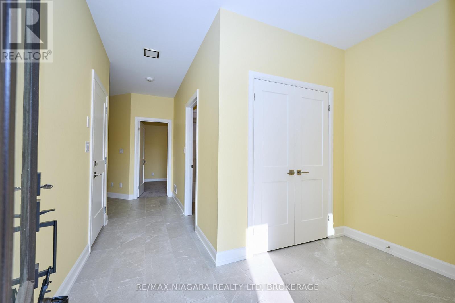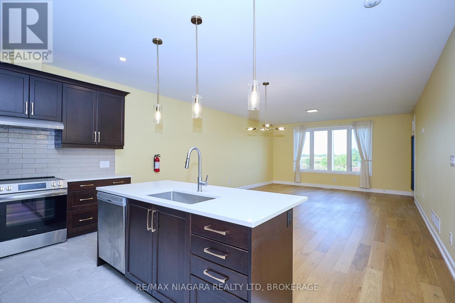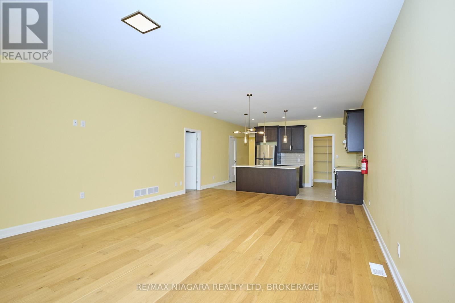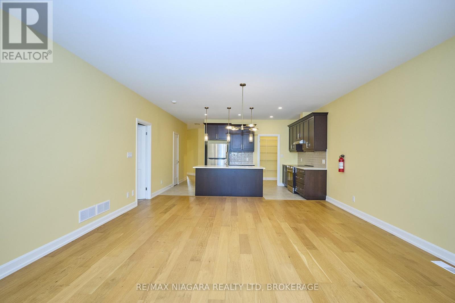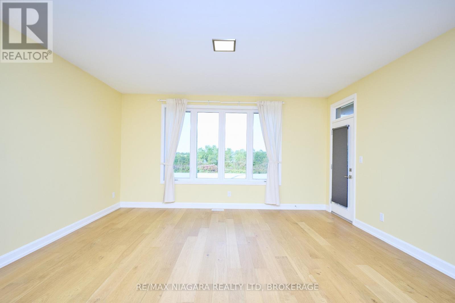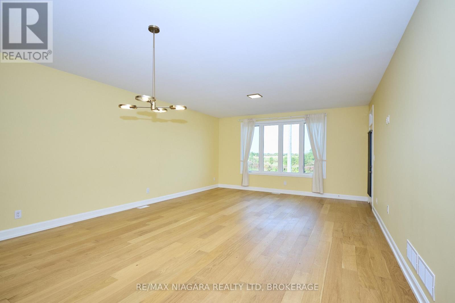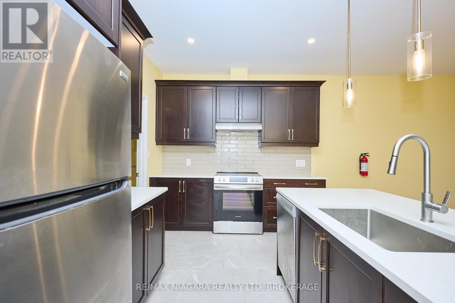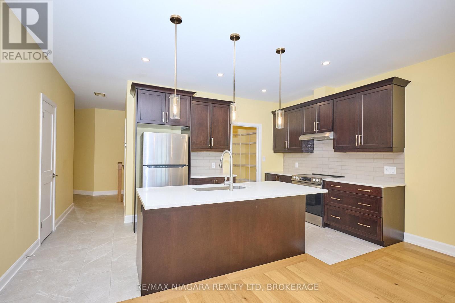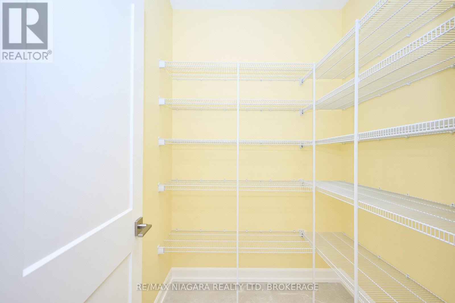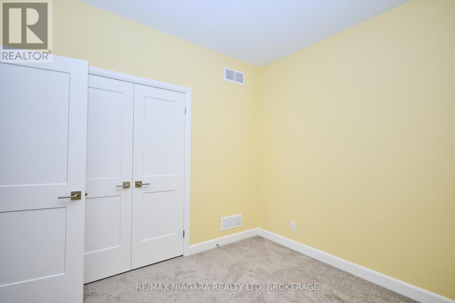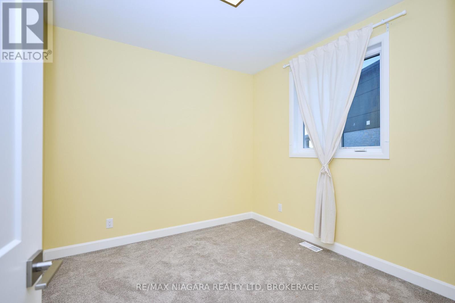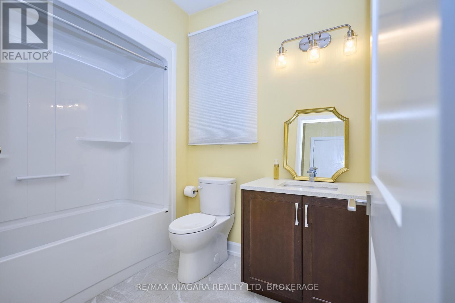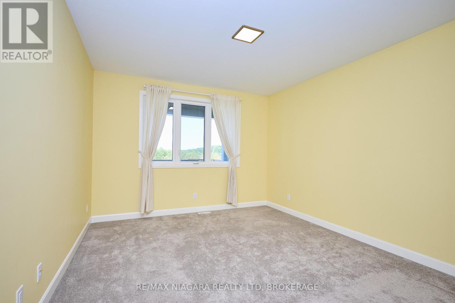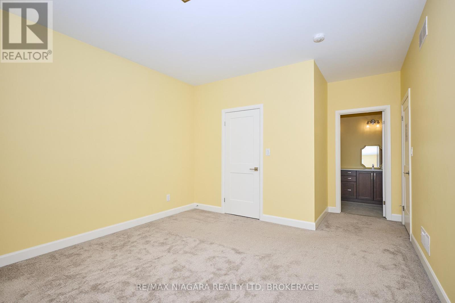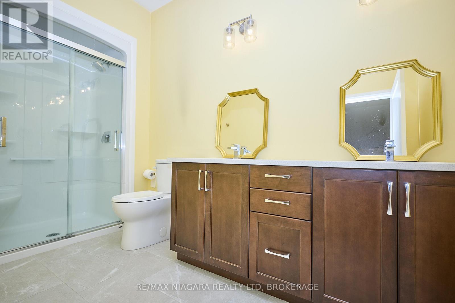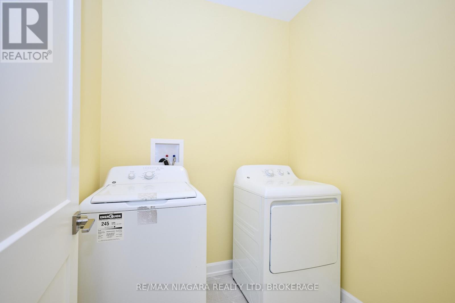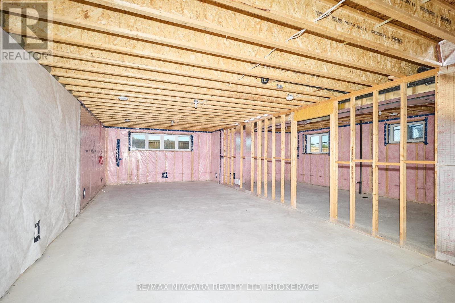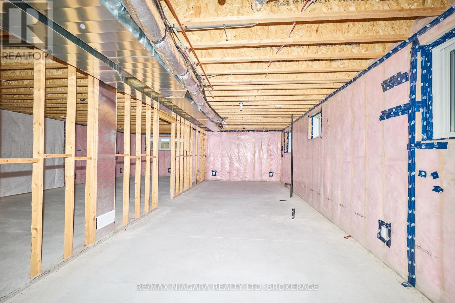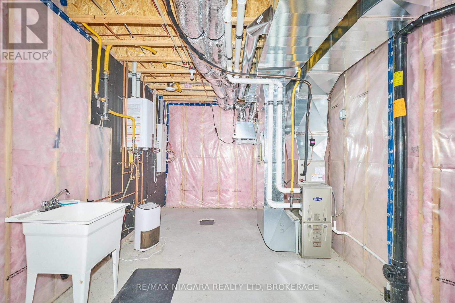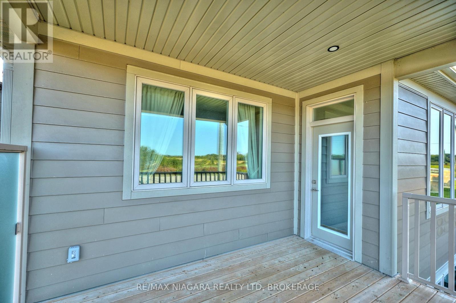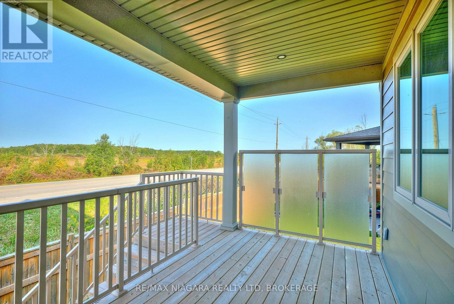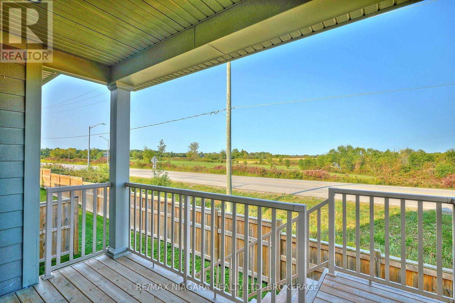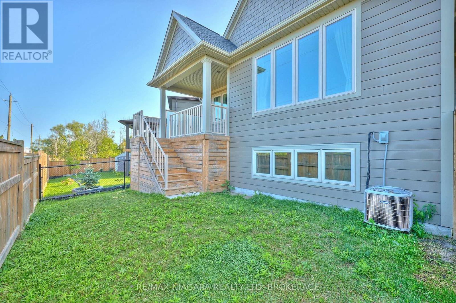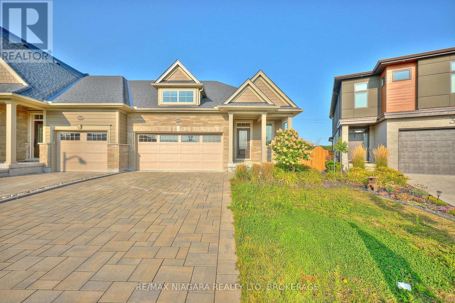
3947 Mitchell Crescent
Fort Erie, Ontario L0S 1S0
Welcome to 3947 Mitchell Crescent, a signature 2-bedroom, 2-bathroom freehold bungalow end-unit townhome in the desirable Black Creek area of Fort Erie with no rear neighbours. Built by award-winning Rinaldi Homes, this upscale home is just a minute from the Niagara River and the scenic Niagara Parkway Trail, perfect for walking, running, or cycling. The exterior features premium stonework and James Hardie siding and shakes, while the interior offers a bright, open layout with 9ft ceilings, quartz countertops, stainless steel appliances, a walk-in pantry, and a main-floor laundry room with washer and dryer included. The great room opens to a 12'10" x 10' covered rear deck overlooking peaceful green space. The spacious primary bedroom includes a walk-in closet and a 4-piece ensuite, while the second bedroom is ideal for guests or a home office. The high-poured basement (8'4" foundation height) is a clean slate, offering ample room for a future rec room, office, and includes rough-in for a 3-piece bathroom. Additional highlights include a landscaped and sodded front yard with garden plantings, an interlocking brick driveway, a double-car garage with an automatic opener, and rough-in conduit for an electric vehicle charger. Comfort is enhanced with a Carrier high-efficiency furnace, central air, and an Ecobee smart thermostat. Located close to the QEW for easy access to Niagara Falls, Toronto, Fort Erie, and the Peace Bridge to Buffalo, this move-in-ready townhome offers quality, style, and convenience in one of Fort Erie's most sought-after communities. (id:15265)
Open House
This property has open houses!
Sunday, October 5
Starts at: 1:00 pm
Ends at: 3:00 pm
$699,900 For sale
- MLS® Number
- X12397246
- Type
- Single Family
- Building Type
- Row / Townhouse
- Bedrooms
- 2
- Bathrooms
- 2
- Parking
- 6
- SQ Footage
- 1,100 - 1,500 ft2
- Style
- Bungalow
- Cooling
- Central Air Conditioning
- Heating
- Forced Air
Property Details
| MLS® Number | X12397246 |
| Property Type | Single Family |
| Community Name | 327 - Black Creek |
| EquipmentType | Water Heater - Tankless, Water Heater |
| ParkingSpaceTotal | 6 |
| RentalEquipmentType | Water Heater - Tankless, Water Heater |
| Structure | Deck |
Parking
| Garage |
Land
| Acreage | No |
| FenceType | Partially Fenced |
| Sewer | Sanitary Sewer |
| SizeDepth | 104 Ft ,7 In |
| SizeFrontage | 35 Ft ,2 In |
| SizeIrregular | 35.2 X 104.6 Ft |
| SizeTotalText | 35.2 X 104.6 Ft|under 1/2 Acre |
| SurfaceWater | River/stream |
| ZoningDescription | Rm1-560 |
Building
| BathroomTotal | 2 |
| BedroomsAboveGround | 2 |
| BedroomsTotal | 2 |
| Age | 0 To 5 Years |
| ArchitecturalStyle | Bungalow |
| BasementDevelopment | Unfinished |
| BasementType | Full (unfinished) |
| ConstructionStyleAttachment | Attached |
| CoolingType | Central Air Conditioning |
| ExteriorFinish | Stone, Hardboard |
| FoundationType | Poured Concrete |
| HeatingFuel | Natural Gas |
| HeatingType | Forced Air |
| StoriesTotal | 1 |
| SizeInterior | 1,100 - 1,500 Ft2 |
| Type | Row / Townhouse |
| UtilityWater | Municipal Water |
Utilities
| Cable | Available |
| Electricity | Installed |
| Sewer | Installed |
Rooms
| Level | Type | Length | Width | Dimensions |
|---|---|---|---|---|
| Basement | Recreational, Games Room | 4.95 m | 11.94 m | 4.95 m x 11.94 m |
| Main Level | Great Room | 5.08 m | 7.42 m | 5.08 m x 7.42 m |
| Main Level | Kitchen | 3.9 m | 2.74 m | 3.9 m x 2.74 m |
| Main Level | Bedroom | 3.76 m | 4.42 m | 3.76 m x 4.42 m |
| Main Level | Bathroom | Measurements not available | ||
| Main Level | Bedroom | 3.05 m | 3.05 m | 3.05 m x 3.05 m |
| Main Level | Bathroom | Measurements not available | ||
| Main Level | Laundry Room | Measurements not available |
Location Map
Interested In Seeing This property?Get in touch with a Davids & Delaat agent
I'm Interested In3947 Mitchell Crescent
"*" indicates required fields
