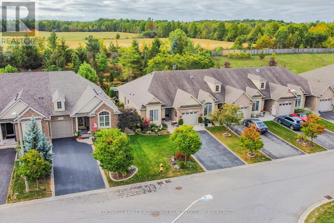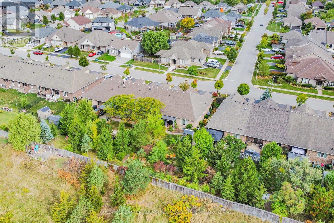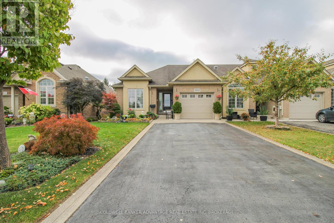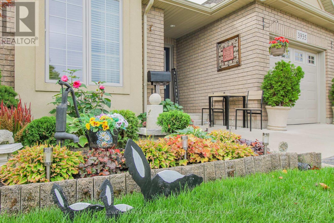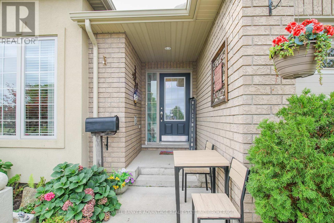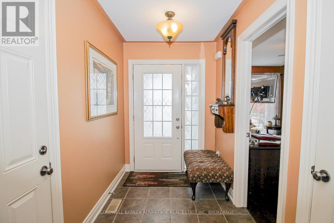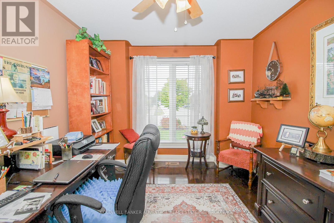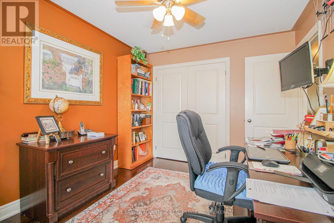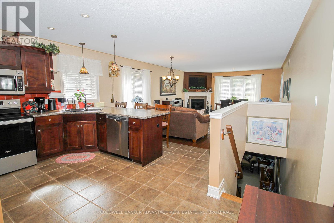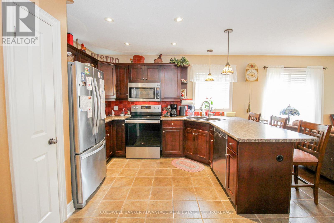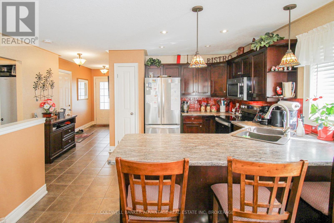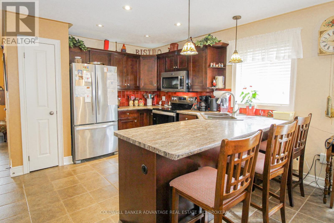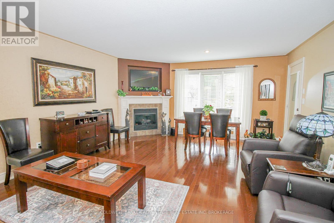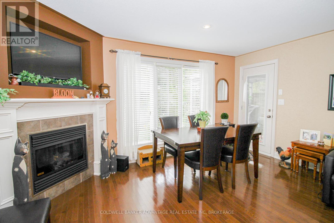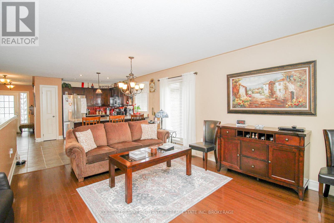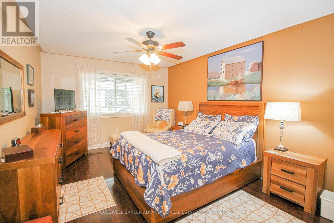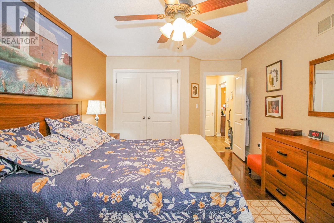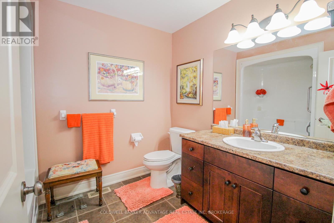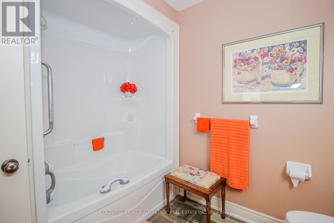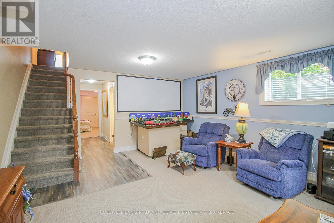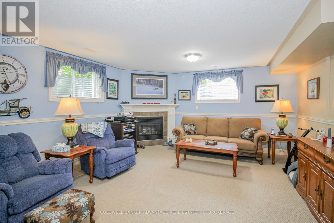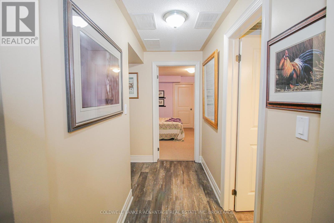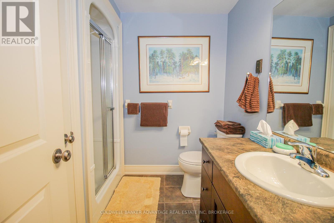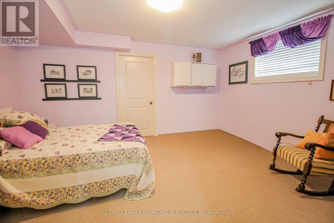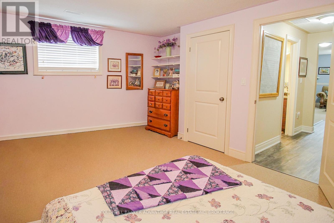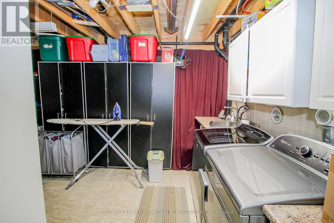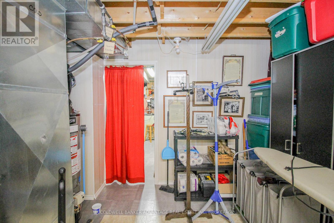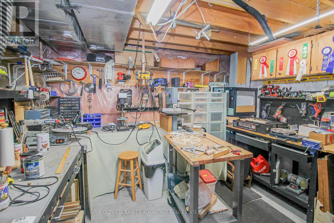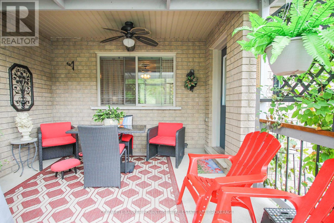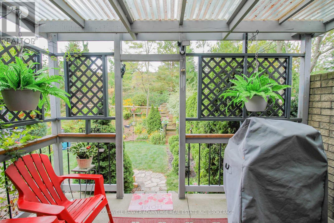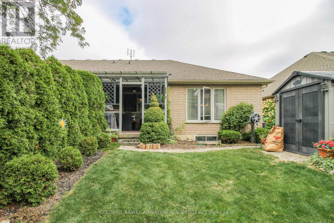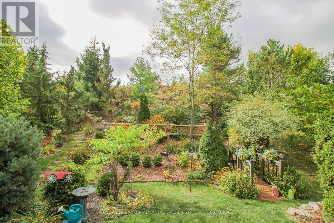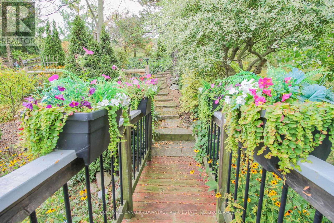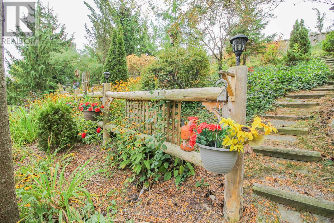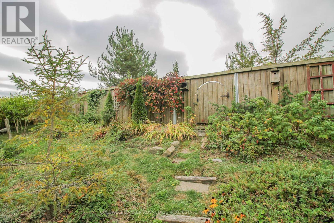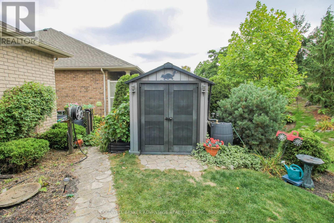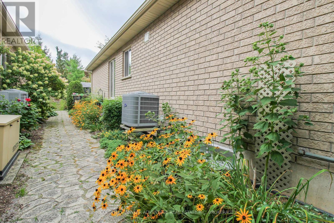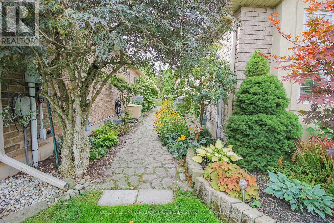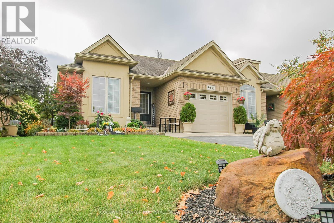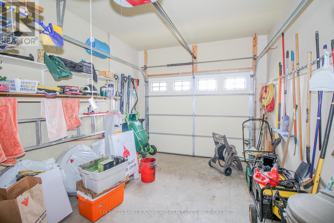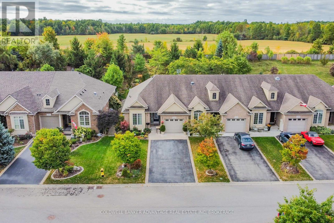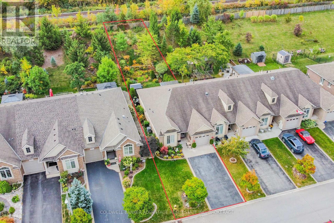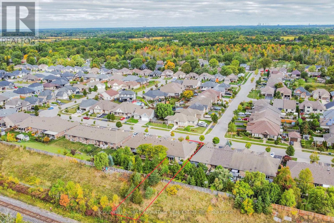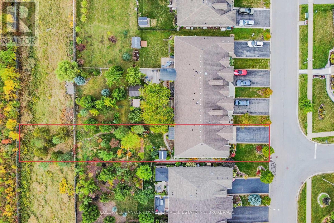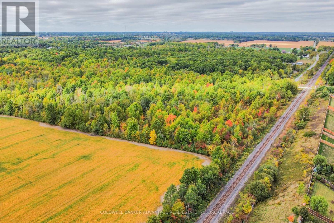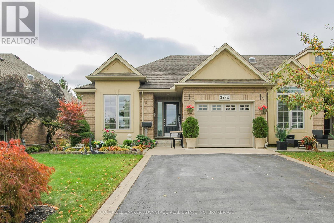
3935 Lower Coach Road
Fort Erie, Ontario L0S 1S0
Executive end-unit freehold townhouse! This bungalow style townhouse was built in 2007 with a comfortable and functional design. Huge lot backs onto a train track, but you'd never know with the hill covered the sight and sounds. Instead, walk out to a true backyard oasis, full of variety of trees, plants, flowers, and garden structures. The view never gets old.. It's a nature-lover's dream! The house itself features 2+1 bedrooms, 2 bathrooms, open concept main floor area, finished basement recreation room & a handyman's workshop. Not to mention an attached single car garage. First bedroom is presently used as an office, but has a closet for multi-usage. Note the beautiful walnut flooring! Custom kitchen complete with stainless steel appliances, and built-in pantry closet. Open concept dining room & living room combo leading from the kitchen, a warm and bright space for the full family + guests. Build-in tv hook ups, gas fireplace, hardwood flooring, and direct access to covered back patio. Huge primary bedroom on the main floor, conveniently located next to the 4-piece bathroom. Stand-up freezer in the closet (included), also has hookups for a stackable laundry unit. Basement is fully finished with a carpeted recreation room featuring another built-in gas fireplace and extra large windows. 3rd bedroom generous in size, as well as a 3-piece bathroom. Basement laundry/mechanical room leads to a great workshop. 100AMP breakers. Furnace & Central Air - 2021. Lots of value packed into the amazing property in Stevensville. Great for a professional couples, retirees, or small family. Lots of furnishings and additional inclusions available. (id:15265)
$599,900 For sale
- MLS® Number
- X12416177
- Type
- Single Family
- Building Type
- Row / Townhouse
- Bedrooms
- 3
- Bathrooms
- 2
- Parking
- 5
- SQ Footage
- 1,100 - 1,500 ft2
- Style
- Bungalow
- Fireplace
- Fireplace
- Cooling
- Central Air Conditioning
- Heating
- Forced Air
- Landscape
- Landscaped
Property Details
| MLS® Number | X12416177 |
| Property Type | Single Family |
| Community Name | 328 - Stevensville |
| AmenitiesNearBy | Park, Place Of Worship |
| CommunityFeatures | School Bus, Community Centre |
| EquipmentType | Water Heater - Gas, Water Heater |
| Features | Sump Pump |
| ParkingSpaceTotal | 5 |
| RentalEquipmentType | Water Heater - Gas, Water Heater |
| Structure | Porch, Shed |
Parking
| Attached Garage | |
| Garage |
Land
| Acreage | No |
| LandAmenities | Park, Place Of Worship |
| LandscapeFeatures | Landscaped |
| Sewer | Sanitary Sewer |
| SizeDepth | 232 Ft ,10 In |
| SizeFrontage | 35 Ft ,8 In |
| SizeIrregular | 35.7 X 232.9 Ft |
| SizeTotalText | 35.7 X 232.9 Ft|under 1/2 Acre |
Building
| BathroomTotal | 2 |
| BedroomsAboveGround | 2 |
| BedroomsBelowGround | 1 |
| BedroomsTotal | 3 |
| Age | 16 To 30 Years |
| Amenities | Fireplace(s) |
| Appliances | Garage Door Opener Remote(s), Dishwasher, Dryer, Freezer, Furniture, Microwave, Range, Stove, Washer, Refrigerator |
| ArchitecturalStyle | Bungalow |
| BasementDevelopment | Finished |
| BasementType | Full (finished) |
| ConstructionStyleAttachment | Attached |
| CoolingType | Central Air Conditioning |
| ExteriorFinish | Brick, Stucco |
| FireplacePresent | Yes |
| FireplaceTotal | 2 |
| FoundationType | Poured Concrete |
| HeatingFuel | Natural Gas |
| HeatingType | Forced Air |
| StoriesTotal | 1 |
| SizeInterior | 1,100 - 1,500 Ft2 |
| Type | Row / Townhouse |
| UtilityWater | Municipal Water |
Rooms
| Level | Type | Length | Width | Dimensions |
|---|---|---|---|---|
| Basement | Recreational, Games Room | 4.2 m | 5.2 m | 4.2 m x 5.2 m |
| Basement | Workshop | 2.7 m | 2.7 m | 2.7 m x 2.7 m |
| Basement | Laundry Room | 2.7 m | 2.7 m | 2.7 m x 2.7 m |
| Basement | Bedroom 3 | 3.1 m | 4.2 m | 3.1 m x 4.2 m |
| Basement | Bathroom | 1.7 m | 1.6 m | 1.7 m x 1.6 m |
| Main Level | Bedroom | 2.4 m | 2.7 m | 2.4 m x 2.7 m |
| Main Level | Bedroom 2 | 2.8 m | 3.9 m | 2.8 m x 3.9 m |
| Main Level | Kitchen | 4.1 m | 4.2 m | 4.1 m x 4.2 m |
| Main Level | Living Room | 4.2 m | 5.2 m | 4.2 m x 5.2 m |
| Main Level | Bathroom | 1.9 m | 2.2 m | 1.9 m x 2.2 m |
Location Map
Interested In Seeing This property?Get in touch with a Davids & Delaat agent
I'm Interested In3935 Lower Coach Road
"*" indicates required fields
