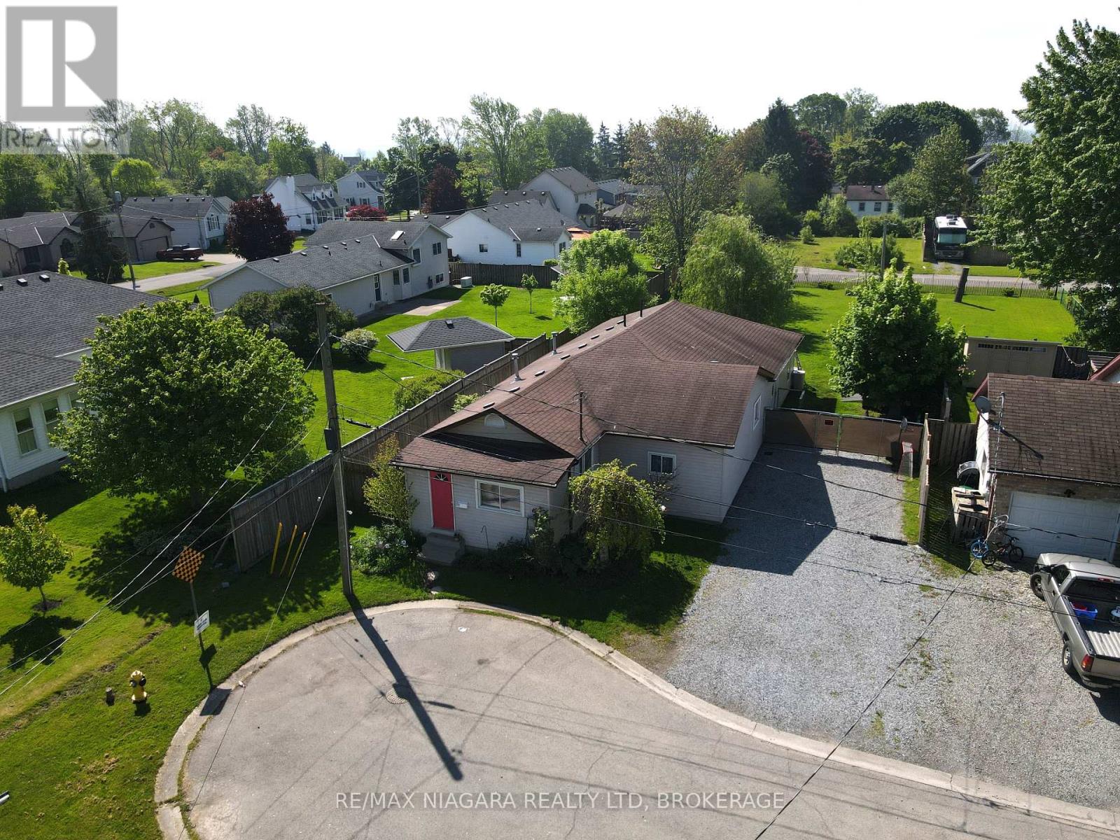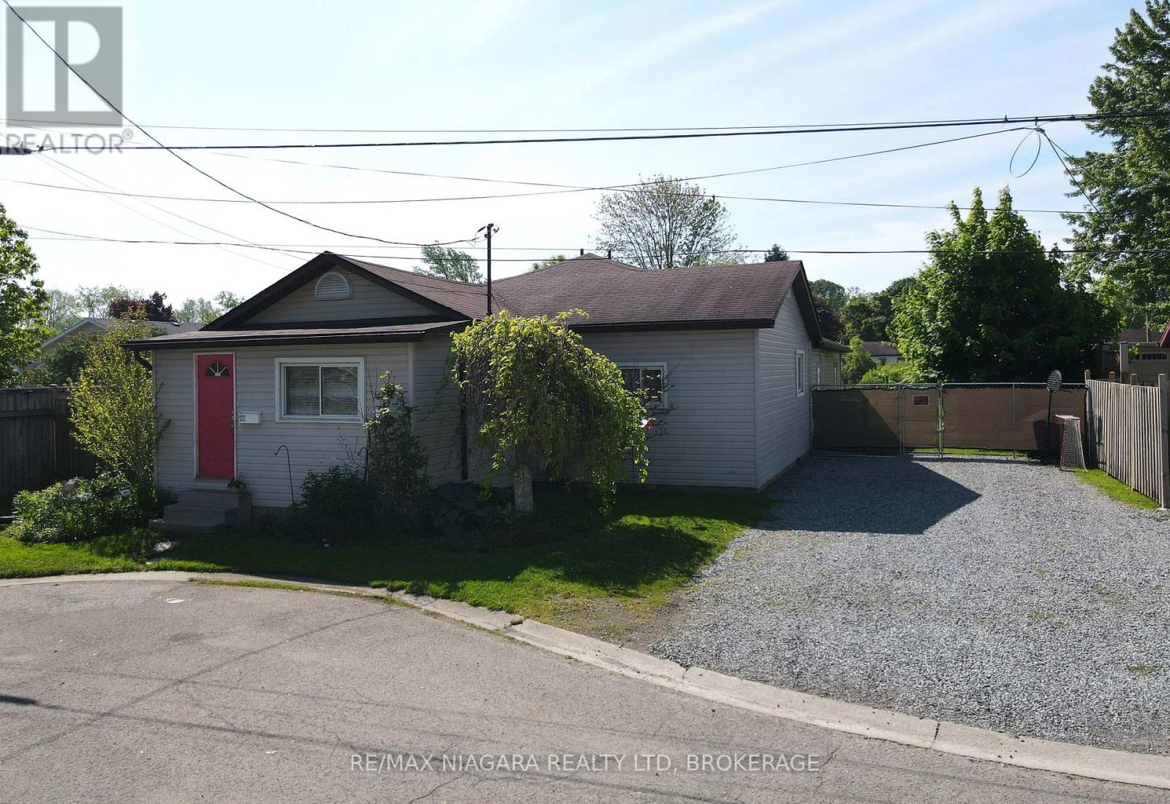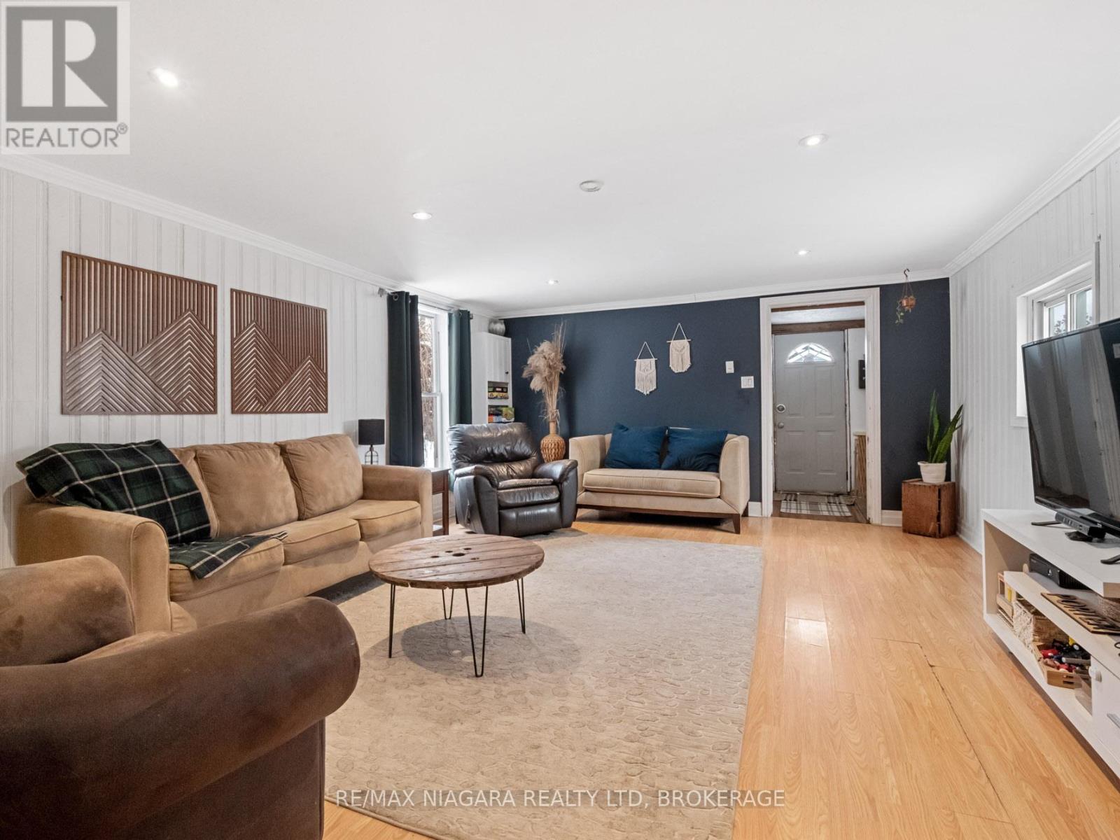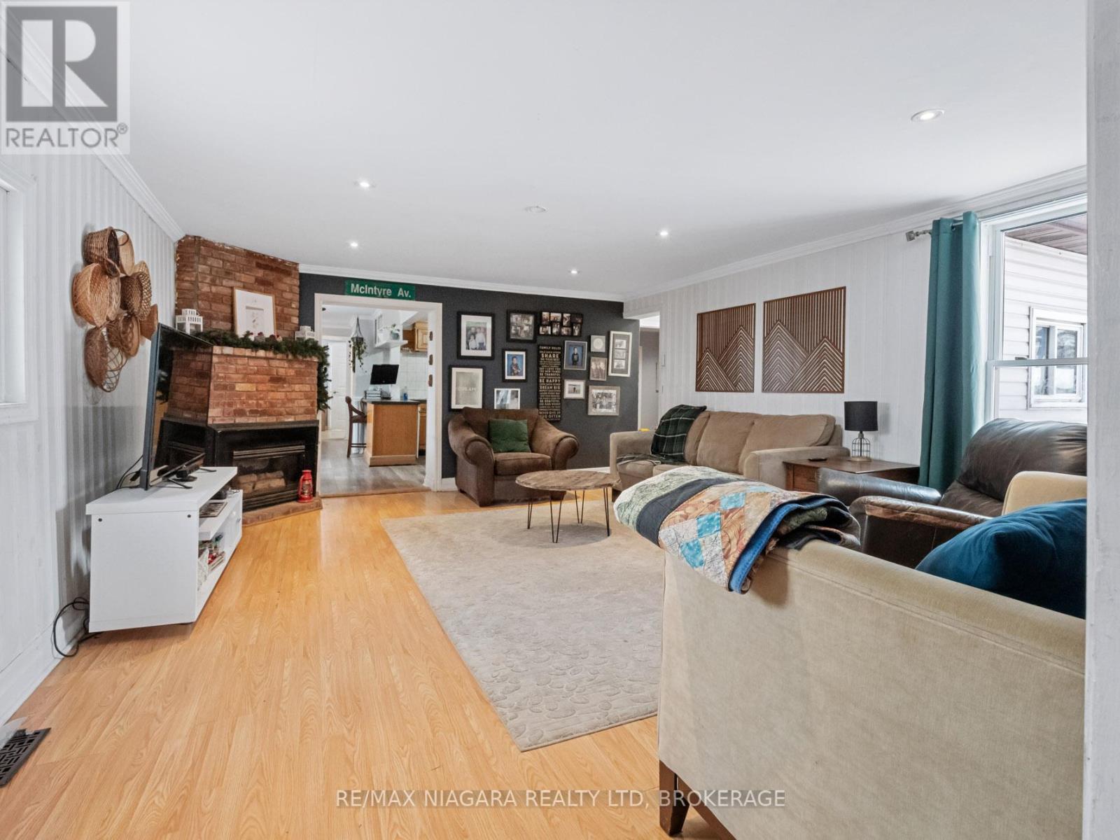
39 Longtent Avenue
Fort Erie, Ontario L2A 1E2
Your Ideal Family Retreat! Nestled at the end of a peaceful dead-end street, this sprawling 4-bedroom bungalow offers the perfect combination of comfort, space, and opportunity. Located just a short stroll from a brand-new park, the scenic Friendship Trail, and the shores of Lake Erie, this home is perfect for those who value convenience and outdoor living. Step inside to discover a large, inviting living room, perfect for hosting family gatherings or cozy evenings at home. The spacious bedrooms provide ample room for the entire family, while the primary suite offers a private retreat with picturesque views of the expansive lot. This property isn't just a home its an opportunity. With frontage on two roads, it boasts potential for severance, adding versatility and future development options to its already impressive list of features. (id:15265)
$489,900 For sale
- MLS® Number
- X12198993
- Type
- Single Family
- Building Type
- House
- Bedrooms
- 4
- Bathrooms
- 1
- Parking
- 2
- SQ Footage
- 1,500 - 2,000 ft2
- Style
- Bungalow
- Fireplace
- Fireplace
- Cooling
- Central Air Conditioning
- Heating
- Forced Air
Property Details
| MLS® Number | X12198993 |
| Property Type | Single Family |
| Community Name | 333 - Lakeshore |
| AmenitiesNearBy | Park, Place Of Worship, Schools, Marina |
| Easement | Right Of Way |
| Features | Level Lot, Lighting |
| ParkingSpaceTotal | 2 |
Parking
| No Garage |
Land
| Acreage | No |
| LandAmenities | Park, Place Of Worship, Schools, Marina |
| Sewer | Sanitary Sewer |
| SizeDepth | 180 Ft |
| SizeFrontage | 60 Ft |
| SizeIrregular | 60 X 180 Ft |
| SizeTotalText | 60 X 180 Ft |
| ZoningDescription | R2 |
Building
| BathroomTotal | 1 |
| BedroomsAboveGround | 4 |
| BedroomsTotal | 4 |
| Age | 51 To 99 Years |
| Appliances | Water Meter, Water Heater |
| ArchitecturalStyle | Bungalow |
| BasementType | Crawl Space |
| ConstructionStyleAttachment | Detached |
| CoolingType | Central Air Conditioning |
| ExteriorFinish | Steel, Aluminum Siding |
| FireplacePresent | Yes |
| FireplaceTotal | 2 |
| FoundationType | Concrete |
| HeatingFuel | Natural Gas |
| HeatingType | Forced Air |
| StoriesTotal | 1 |
| SizeInterior | 1,500 - 2,000 Ft2 |
| Type | House |
| UtilityWater | Municipal Water |
Utilities
| Cable | Installed |
| Electricity | Installed |
| Sewer | Installed |
Rooms
| Level | Type | Length | Width | Dimensions |
|---|---|---|---|---|
| Main Level | Other | 3.07 m | 1.67 m | 3.07 m x 1.67 m |
| Main Level | Bedroom | 4.17 m | 3.26 m | 4.17 m x 3.26 m |
| Main Level | Foyer | 1.58 m | 1.066 m | 1.58 m x 1.066 m |
| Main Level | Living Room | 5.51 m | 4.63 m | 5.51 m x 4.63 m |
| Main Level | Kitchen | 3.56 m | 2.8 m | 3.56 m x 2.8 m |
| Main Level | Dining Room | 2.167 m | 5.6 m | 2.167 m x 5.6 m |
| Main Level | Bathroom | Measurements not available | ||
| Main Level | Laundry Room | 2.2 m | 5.18 m | 2.2 m x 5.18 m |
| Main Level | Other | 3.38 m | 4.23 m | 3.38 m x 4.23 m |
| Main Level | Bedroom | 2.47 m | 4.69 m | 2.47 m x 4.69 m |
| Main Level | Bedroom | 3.99 m | 5.51 m | 3.99 m x 5.51 m |
| Main Level | Bedroom | 4.17 m | 3.38 m | 4.17 m x 3.38 m |
Location Map
Interested In Seeing This property?Get in touch with a Davids & Delaat agent
I'm Interested In39 Longtent Avenue
"*" indicates required fields



























