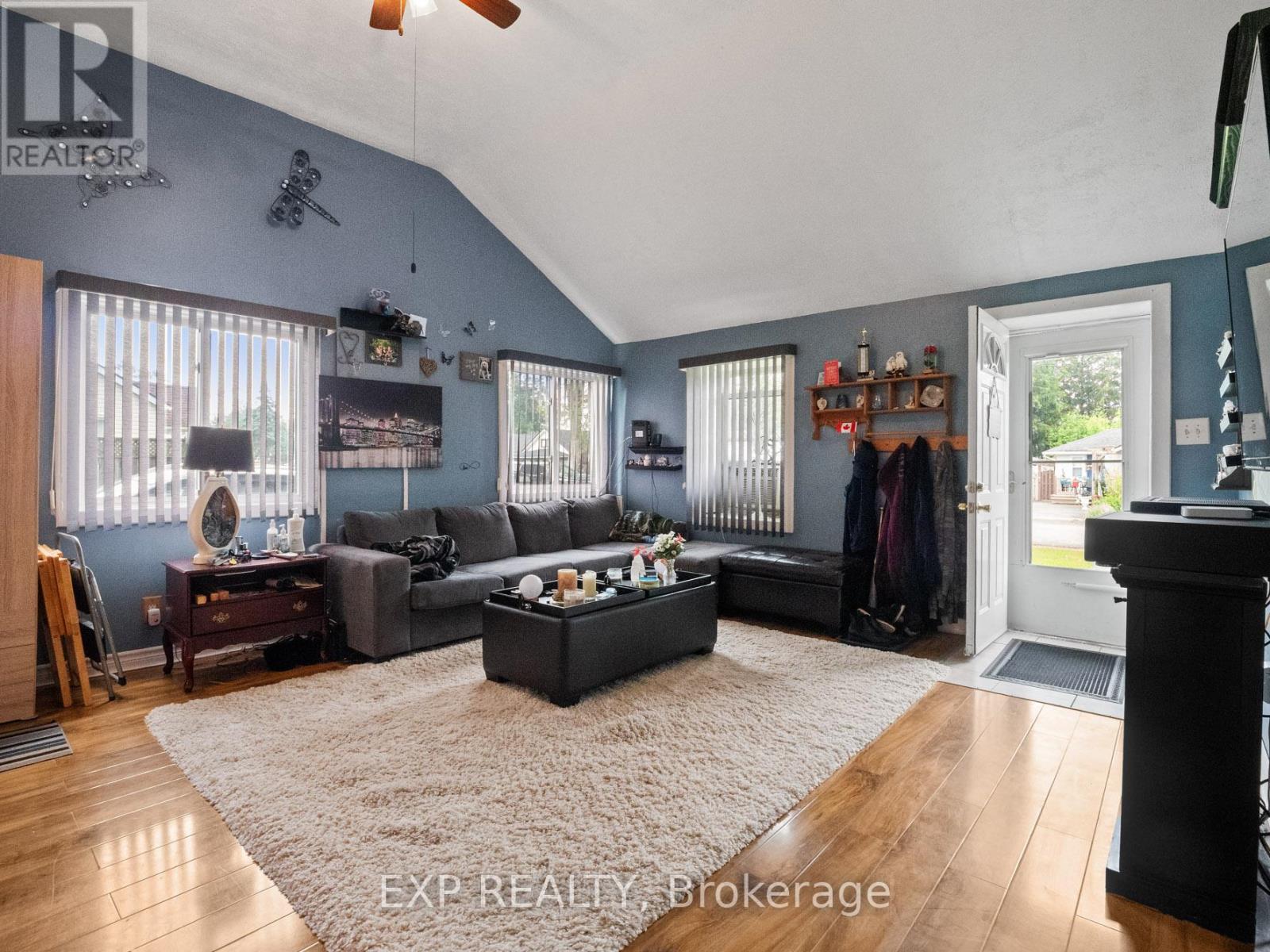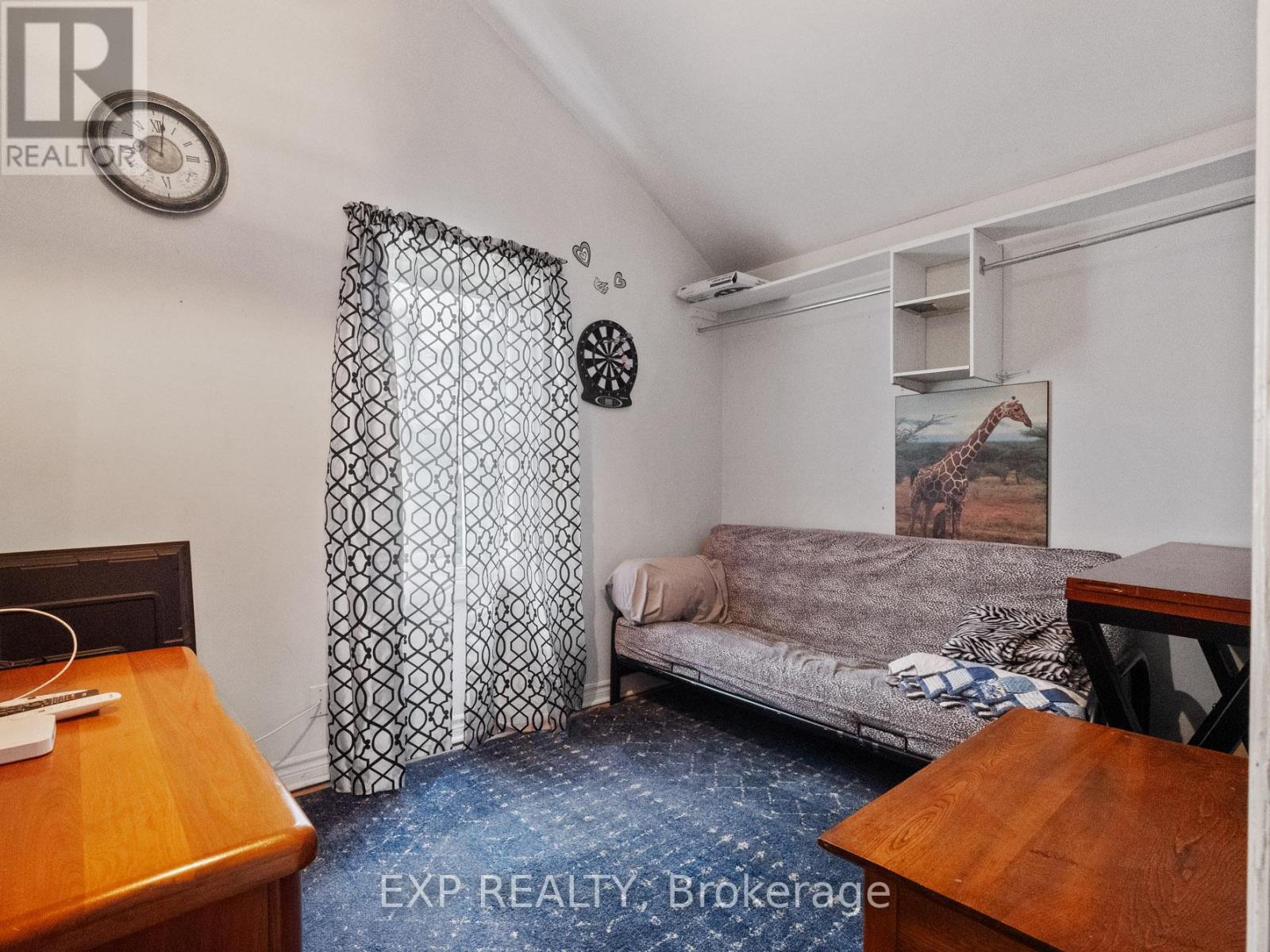
3852 Brunswick Avenue
Fort Erie, Ontario L0S 1B0
Welcome to 3852 Brunswick Avenue located in the heart of Crystal Beach, a charming 2-bedroom bungalow nestled on a premium, oversized lot just steps from the shoreline. This cozy, single-level home offers a seamless blend of comfort and convenience with a bright, open-concept living area, functional kitchen and updated finishes throughout. Ideal for year-round living or weekend getaways, this property boasts a rare triple-wide driveway with ample parking. The expansive fully fenced backyard features a private deck perfect for entertaining and a handy storage shed for all your beach gear. Enjoy life just minutes from the white sands and turquoise waters of Bay Beach and immerse yourself in the vibrant local scene. Walking distance to boutique shops, trendy cafés, live music and seasonal festivals along Crystal Beach's main strip. Whether you're a first-time buyer, investor or vacation-home seeker, this turn-key opportunity offers endless potential in one of Niagara's most desirable lakefront communities. (id:15265)
$449,900 For sale
- MLS® Number
- X12208886
- Type
- Single Family
- Building Type
- House
- Bedrooms
- 2
- Bathrooms
- 1
- Parking
- 6
- SQ Footage
- 700 - 1,100 ft2
- Style
- Bungalow
- Cooling
- Window Air Conditioner
- Heating
- Forced Air
Property Details
| MLS® Number | X12208886 |
| Property Type | Single Family |
| Community Name | 337 - Crystal Beach |
| AmenitiesNearBy | Beach, Park, Public Transit, Marina |
| ParkingSpaceTotal | 6 |
| Structure | Deck, Shed |
Parking
| No Garage |
Land
| Acreage | No |
| FenceType | Fully Fenced, Fenced Yard |
| LandAmenities | Beach, Park, Public Transit, Marina |
| Sewer | Sanitary Sewer |
| SizeDepth | 120 Ft |
| SizeFrontage | 60 Ft |
| SizeIrregular | 60 X 120 Ft |
| SizeTotalText | 60 X 120 Ft |
| ZoningDescription | R2 |
Building
| BathroomTotal | 1 |
| BedroomsAboveGround | 2 |
| BedroomsTotal | 2 |
| Appliances | Hot Tub, Water Heater, Dryer, Stove, Washer, Refrigerator |
| ArchitecturalStyle | Bungalow |
| BasementType | Crawl Space |
| ConstructionStyleAttachment | Detached |
| CoolingType | Window Air Conditioner |
| ExteriorFinish | Vinyl Siding |
| FoundationType | Concrete |
| HeatingFuel | Natural Gas |
| HeatingType | Forced Air |
| StoriesTotal | 1 |
| SizeInterior | 700 - 1,100 Ft2 |
| Type | House |
| UtilityWater | Municipal Water |
Rooms
| Level | Type | Length | Width | Dimensions |
|---|---|---|---|---|
| Main Level | Living Room | 4.48 m | 5.13 m | 4.48 m x 5.13 m |
| Main Level | Primary Bedroom | 2.64 m | 4.29 m | 2.64 m x 4.29 m |
| Main Level | Bedroom 2 | 2.64 m | 3.32 m | 2.64 m x 3.32 m |
| Main Level | Dining Room | 2.1 m | 2.62 m | 2.1 m x 2.62 m |
| Main Level | Kitchen | 3.52 m | 2.39 m | 3.52 m x 2.39 m |
| Main Level | Bathroom | 3.6 m | 2.03 m | 3.6 m x 2.03 m |
Location Map
Interested In Seeing This property?Get in touch with a Davids & Delaat agent
I'm Interested In3852 Brunswick Avenue
"*" indicates required fields

































