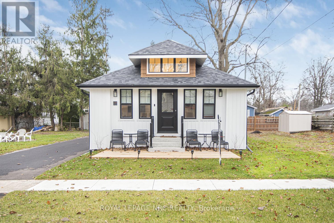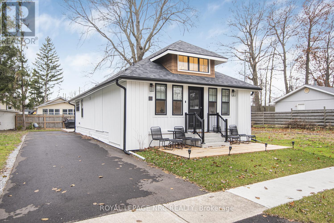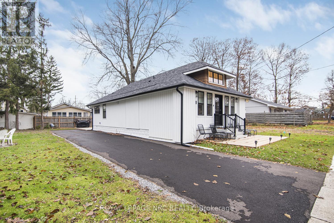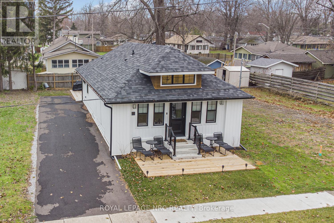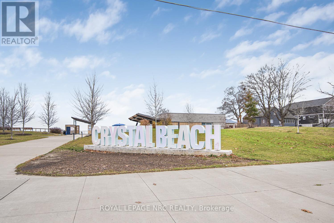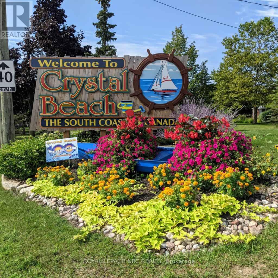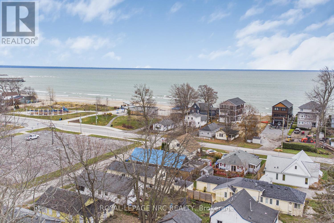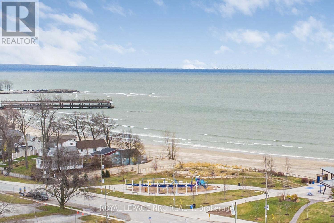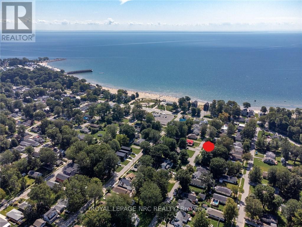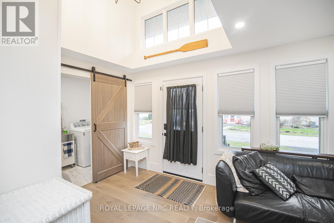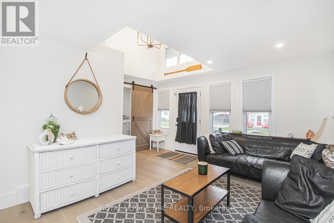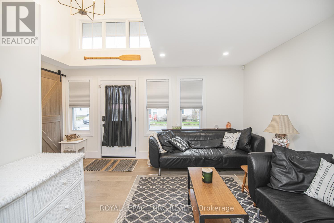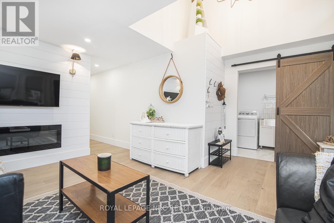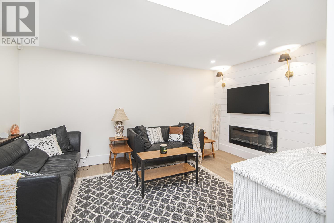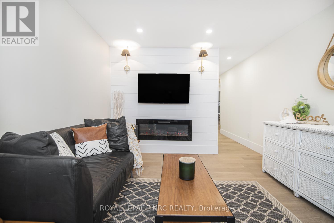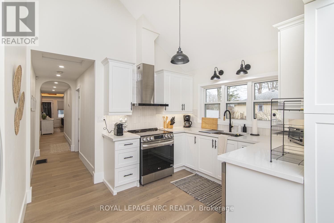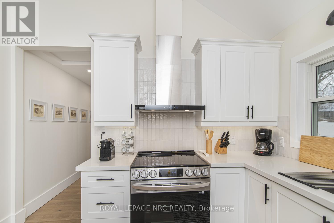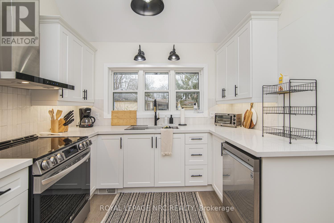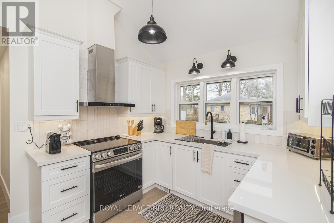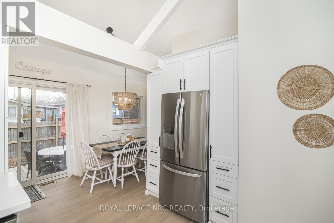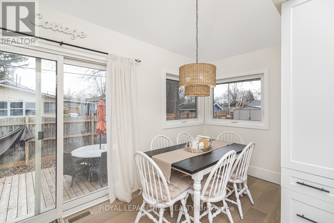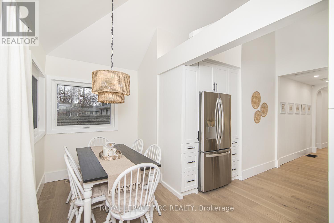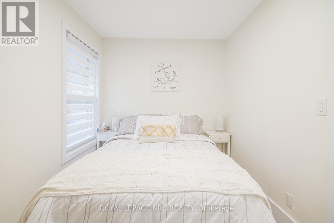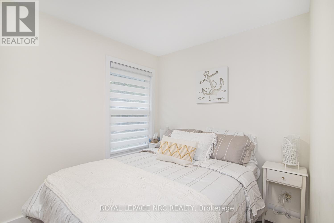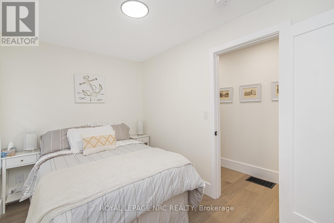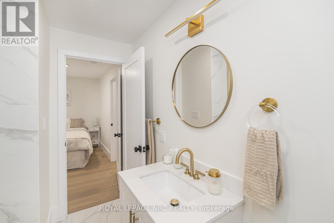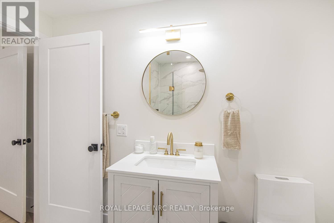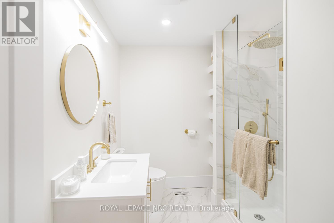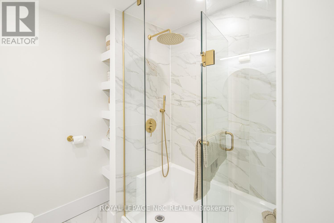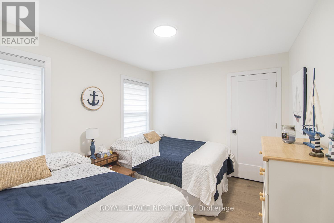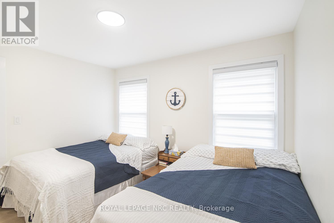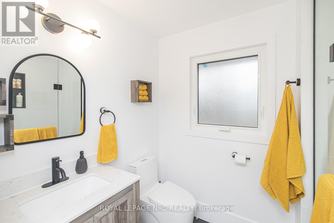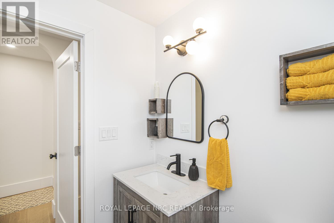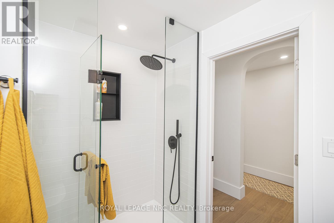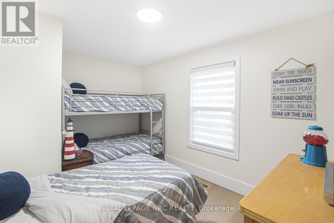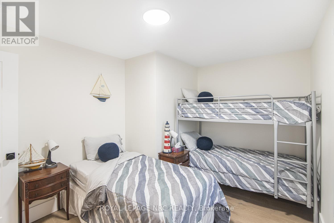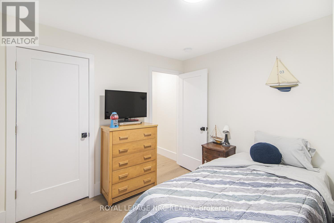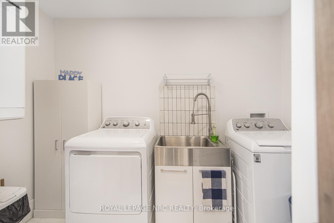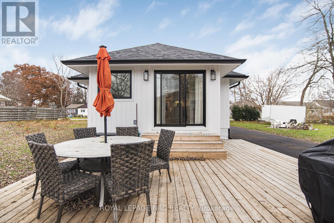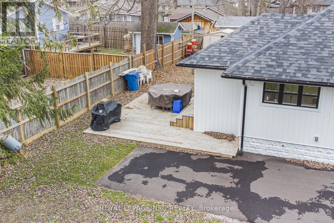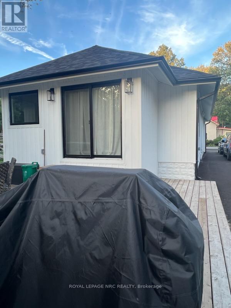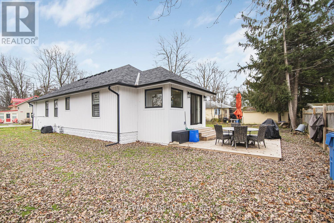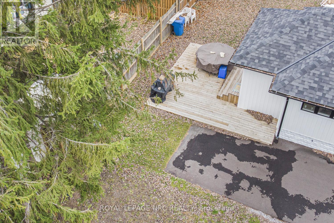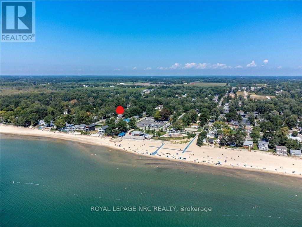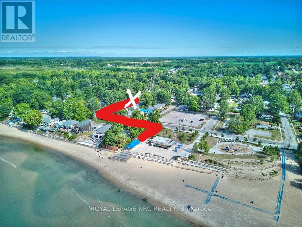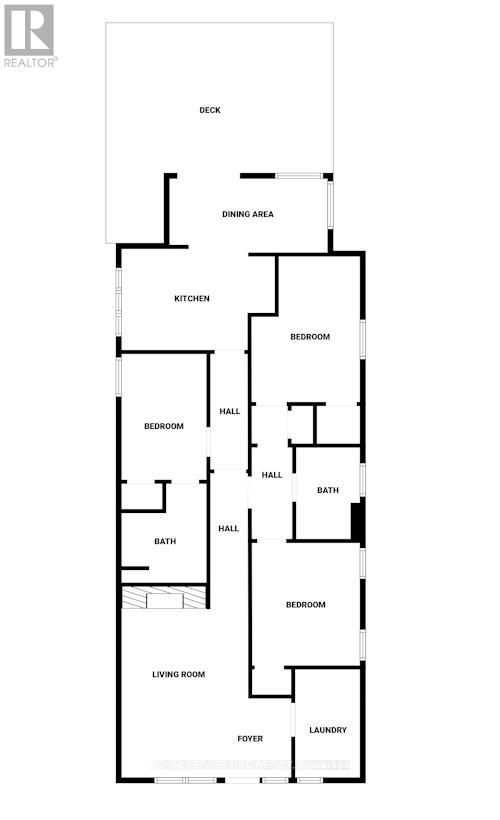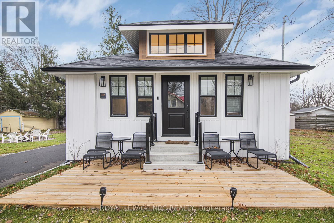
385 Westwood Avenue
Fort Erie, Ontario L0S 1B0
Welcome to 385 Westwood Ave in the South Coast of Canada! Located a very short 4 minute walk to the main entrance to Crystal Beach. Totally revamped bungalow from the fully encapsulated crawlspace to the top of roof! This extremely desired location in Crystal Beach boasts a 14-foot high bright & airy front foyer, 3 bedrooms, 2 bathrooms-1 being a master ensuite. Tasteful upgrades such as Designer influenced ceramic tiles in bathrooms, custom glass shower doors, hardwood flooring throughout, sliding barn door to separate laundry room with new washer/dryer/sink, a custom kitchen with Quartz countertops, Stainless Steel appliances, upgraded lighting, wiring and plumbing throughout, ElectricFireplace. NEW roof shingles in 2023, upgraded R-61 attic insulation, Energy-Star Low-E windows & doors, New AC and Tankless hot water tank-Owned/NOT rented. (No monthly rental fees to worry about) New front and rear wooden decks great for entertaining, lots of parking for 4 cars on the brand-new asphalted driveway, alarm system, RING doorbell, ECOBEE Thermostat, roughed-in wiring for 4 cameras. Whether you're looking for a charming cottage, a year-round residence, or your next rental investment, thriving Crystal Beach offers one of the best opportunities to enjoy life on the shores of Bay Beach/Lake Erie. Also great for First time home buyers or ones looking to downsize. ThisExquisite cozy beach getaway will make you feel like its a home away from home being a TURN-KEY 4-season HOME/COTTAGE awaiting YOU! Steps away from the many restaurants and shops in Crystal Beach. Book your private showing today! Note: A separate 42.3x90 lot to the south and a 37.7x90 lot on the north are also available. (id:15265)
Photos$699,900 For sale
- MLS® Number
- X12438068
- Type
- Single Family
- Building Type
- House
- Bedrooms
- 3
- Bathrooms
- 2
- Parking
- 4
- SQ Footage
- 1,100 - 1,500 ft2
- Style
- Bungalow
- Fireplace
- Fireplace
- Cooling
- Central Air Conditioning
- Heating
- Forced Air
Property Details
| MLS® Number | X12438068 |
| Property Type | Single Family |
| Community Name | 337 - Crystal Beach |
| AmenitiesNearBy | Beach, Marina, Place Of Worship, Schools |
| EquipmentType | None |
| Features | Level Lot, Flat Site, Dry, Level, Carpet Free |
| ParkingSpaceTotal | 4 |
| RentalEquipmentType | None |
| Structure | Patio(s) |
| ViewType | View |
Parking
| No Garage |
Land
| Acreage | No |
| LandAmenities | Beach, Marina, Place Of Worship, Schools |
| Sewer | Sanitary Sewer |
| SizeDepth | 90 Ft |
| SizeFrontage | 40 Ft |
| SizeIrregular | 40 X 90 Ft |
| SizeTotalText | 40 X 90 Ft|under 1/2 Acre |
| ZoningDescription | R2b |
Building
| BathroomTotal | 2 |
| BedroomsAboveGround | 3 |
| BedroomsTotal | 3 |
| Age | 51 To 99 Years |
| Amenities | Fireplace(s) |
| Appliances | Water Meter, Alarm System, Dishwasher, Dryer, Water Heater, Microwave, Hood Fan, Range, Stove, Washer, Window Coverings, Refrigerator |
| ArchitecturalStyle | Bungalow |
| BasementDevelopment | Partially Finished |
| BasementType | Crawl Space (partially Finished) |
| ConstructionStyleAttachment | Detached |
| CoolingType | Central Air Conditioning |
| ExteriorFinish | Vinyl Siding |
| FireProtection | Alarm System, Smoke Detectors |
| FireplacePresent | Yes |
| FireplaceTotal | 1 |
| FlooringType | Hardwood, Tile |
| FoundationType | Block |
| HeatingFuel | Natural Gas |
| HeatingType | Forced Air |
| StoriesTotal | 1 |
| SizeInterior | 1,100 - 1,500 Ft2 |
| Type | House |
| UtilityWater | Municipal Water |
Utilities
| Cable | Available |
| Electricity | Installed |
| Sewer | Installed |
Rooms
| Level | Type | Length | Width | Dimensions |
|---|---|---|---|---|
| Lower Level | Other | Measurements not available | ||
| Ground Level | Foyer | 2.21 m | 1.22 m | 2.21 m x 1.22 m |
| Ground Level | Utility Room | Measurements not available | ||
| Ground Level | Living Room | 4.65 m | 3.43 m | 4.65 m x 3.43 m |
| Ground Level | Primary Bedroom | 3.56 m | 2.26 m | 3.56 m x 2.26 m |
| Ground Level | Bathroom | 2.74 m | 2.26 m | 2.74 m x 2.26 m |
| Ground Level | Bedroom 2 | 3.58 m | 2.95 m | 3.58 m x 2.95 m |
| Ground Level | Bathroom | 2.57 m | 1.75 m | 2.57 m x 1.75 m |
| Ground Level | Bedroom 3 | 3.58 m | 2.92 m | 3.58 m x 2.92 m |
| Ground Level | Kitchen | 4.27 m | 2.87 m | 4.27 m x 2.87 m |
| Ground Level | Eating Area | 4.19 m | 1.9 m | 4.19 m x 1.9 m |
| Ground Level | Laundry Room | 2.92 m | 1.65 m | 2.92 m x 1.65 m |
Location Map
Interested In Seeing This property?Get in touch with a Davids & Delaat agent
I'm Interested In385 Westwood Avenue
"*" indicates required fields
