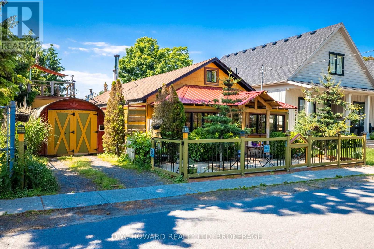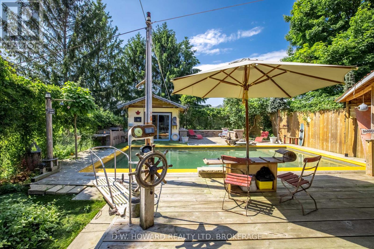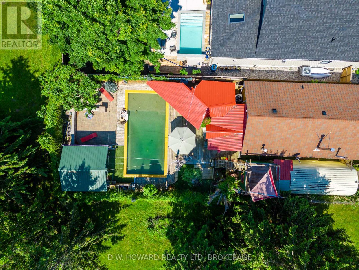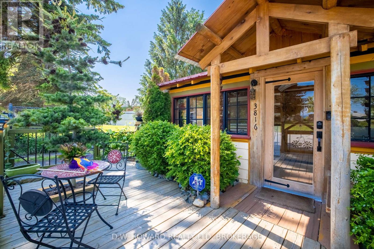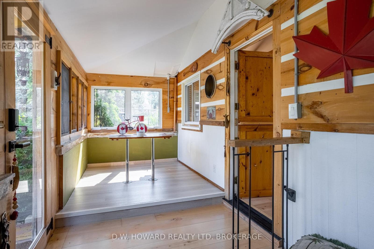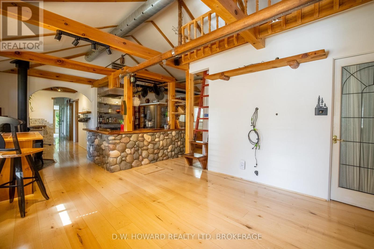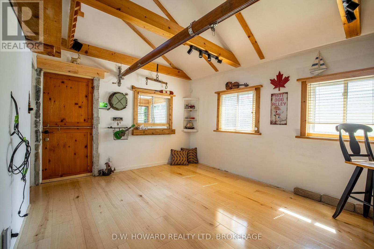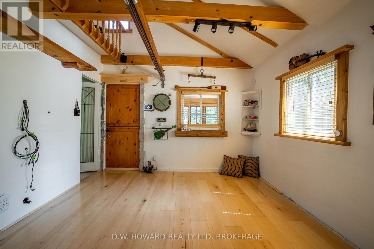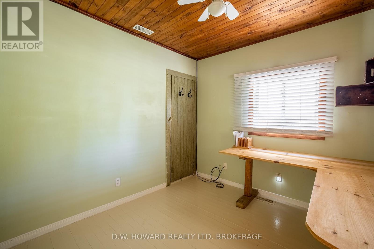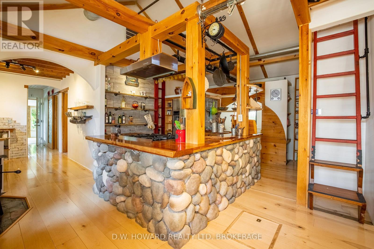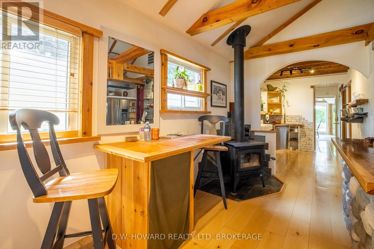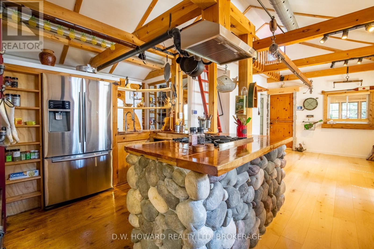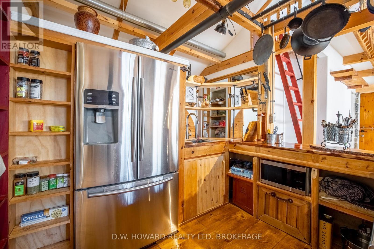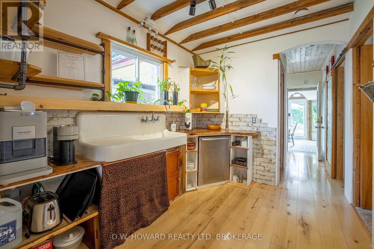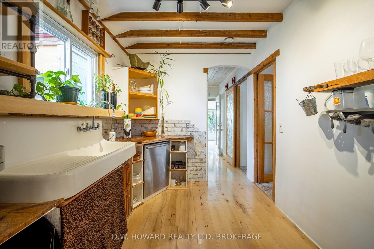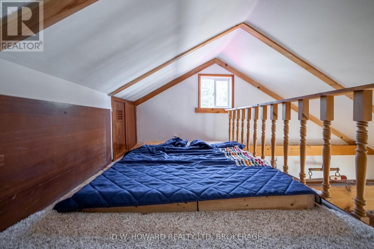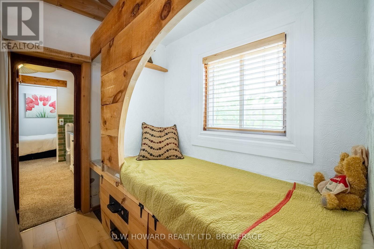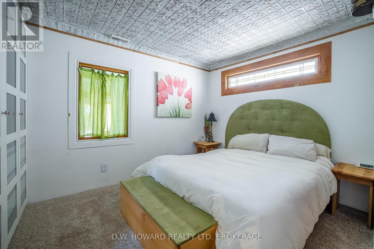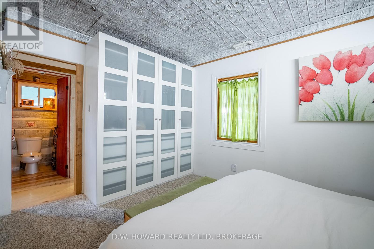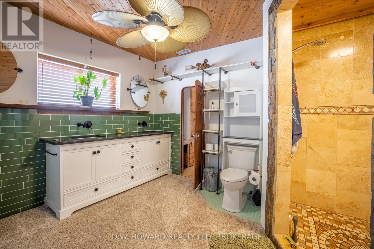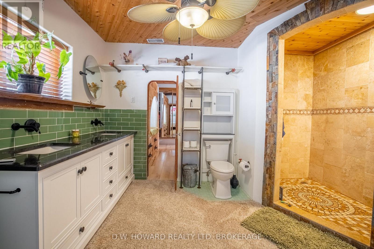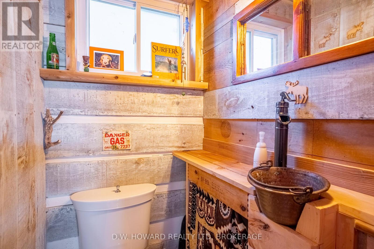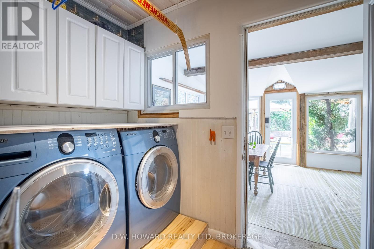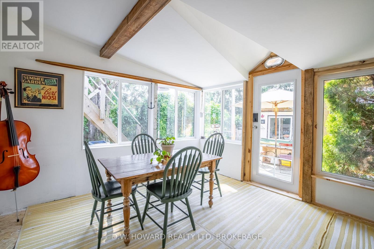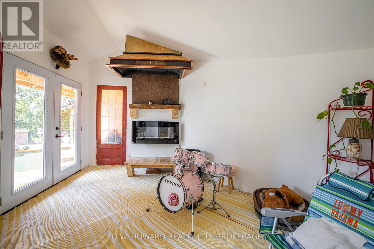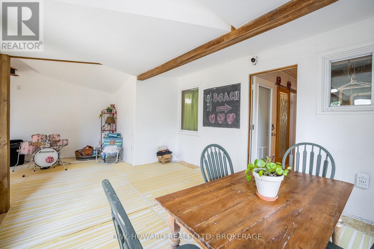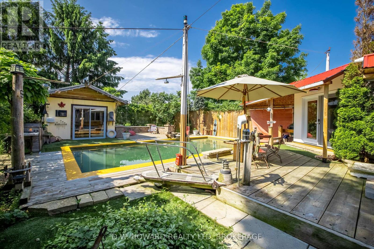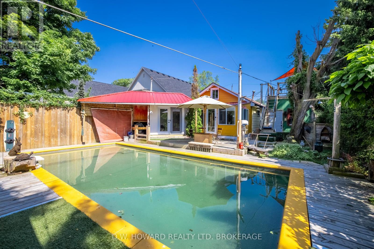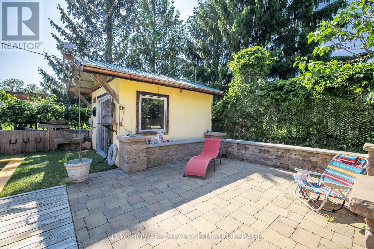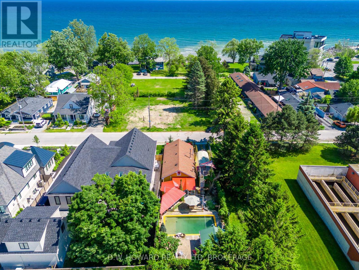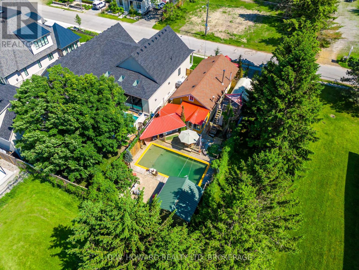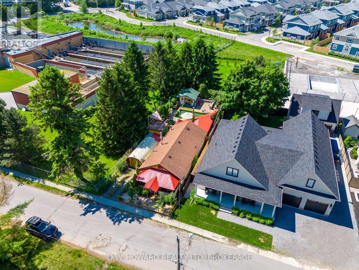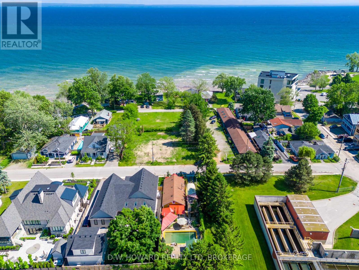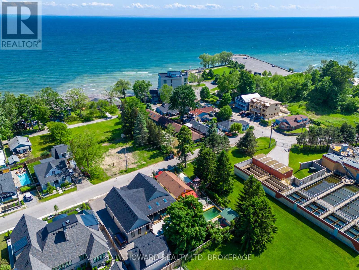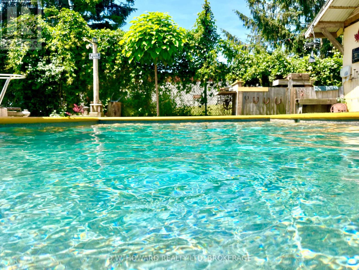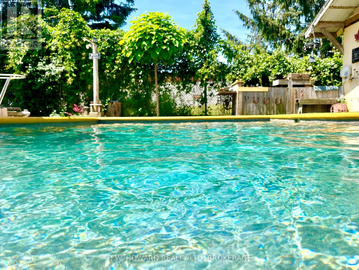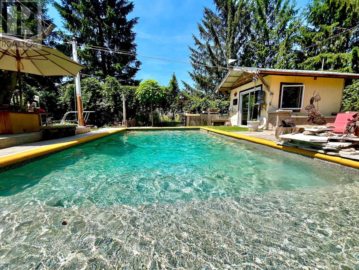
3816 Crystal Beach Drive
Fort Erie, Ontario L0S 1B0
Welcome to 3816 Crystal Beach Drive.This is no ordinary home! If you seek a unique year-round getaway, this space invites you in. The open concept layout, adorned with a vaulted ceiling and galley kitchen, transforms entertaining into a joyful experience. The cozy interiors radiate a nautical charm, featuring a built-in sleeping alcove and a charming loft. The master bedroom boasts a private ensuite with an oversized travertine shower. Enter the family room, where you overlook a tranquil courtyard that inspires relaxation. The inground saltwater pool offers a serene escape, and a separate sleeping bunkie awaits additional guests who will cherish their stay. The upper viewing deck provides delightful glimpses of Lake Erie, reminding you of the beauty around you. This retreat awaits you as a personal sanctuary or a promising rental opportunity, allowing you to embrace both comfort and investment. A short stroll takes you to the waterfront park and boat launch, inviting endless adventures. Family room that over looks a private court yard you will love. Inground salt water pool extremely private. Separate sleeping bunkie for added guest that will not want to leave. A upper viewing deck for peeks of Lake Erie. You can enjoy this retreat of have rental potential if your looking for an investment to off set expenses.You're a short stroll to the waterfront park and boat launch.Come take a peek! (id:15265)
$749,999 For sale
- MLS® Number
- X12216147
- Type
- Single Family
- Building Type
- House
- Bedrooms
- 2
- Bathrooms
- 2
- Parking
- 2
- SQ Footage
- 700 - 1,100 ft2
- Fireplace
- Fireplace
- Pool
- Inground Pool
- Cooling
- Central Air Conditioning
- Heating
- Forced Air
Property Details
| MLS® Number | X12216147 |
| Property Type | Single Family |
| Community Name | 337 - Crystal Beach |
| Features | Guest Suite |
| ParkingSpaceTotal | 2 |
| PoolType | Inground Pool |
Parking
| Detached Garage | |
| Garage |
Land
| Acreage | No |
| Sewer | Sanitary Sewer |
| SizeDepth | 126 Ft ,3 In |
| SizeFrontage | 40 Ft |
| SizeIrregular | 40 X 126.3 Ft |
| SizeTotalText | 40 X 126.3 Ft |
Building
| BathroomTotal | 2 |
| BedroomsAboveGround | 2 |
| BedroomsTotal | 2 |
| Amenities | Fireplace(s) |
| BasementType | Crawl Space |
| ConstructionStyleAttachment | Detached |
| CoolingType | Central Air Conditioning |
| ExteriorFinish | Vinyl Siding |
| FireplacePresent | Yes |
| FoundationType | Unknown |
| HalfBathTotal | 1 |
| HeatingFuel | Natural Gas |
| HeatingType | Forced Air |
| StoriesTotal | 2 |
| SizeInterior | 700 - 1,100 Ft2 |
| Type | House |
| UtilityWater | Municipal Water |
Rooms
| Level | Type | Length | Width | Dimensions |
|---|---|---|---|---|
| Main Level | Bedroom | 2.8 m | 2.8 m | 2.8 m x 2.8 m |
| Main Level | Foyer | 2 m | 5.7 m | 2 m x 5.7 m |
| Main Level | Living Room | 3.59 m | 4.5 m | 3.59 m x 4.5 m |
| Main Level | Kitchen | 6.5 m | 2.9 m | 6.5 m x 2.9 m |
| Main Level | Other | 2.98 m | 2.37 m | 2.98 m x 2.37 m |
| Main Level | Primary Bedroom | 4.05 m | 2.89 m | 4.05 m x 2.89 m |
| Main Level | Sunroom | 6.43 m | 4.6 m | 6.43 m x 4.6 m |
| Main Level | Bathroom | Measurements not available | ||
| Main Level | Bathroom | Measurements not available | ||
| Upper Level | Loft | 3.5 m | 1.58 m | 3.5 m x 1.58 m |
Location Map
Interested In Seeing This property?Get in touch with a Davids & Delaat agent
I'm Interested In3816 Crystal Beach Drive
"*" indicates required fields
